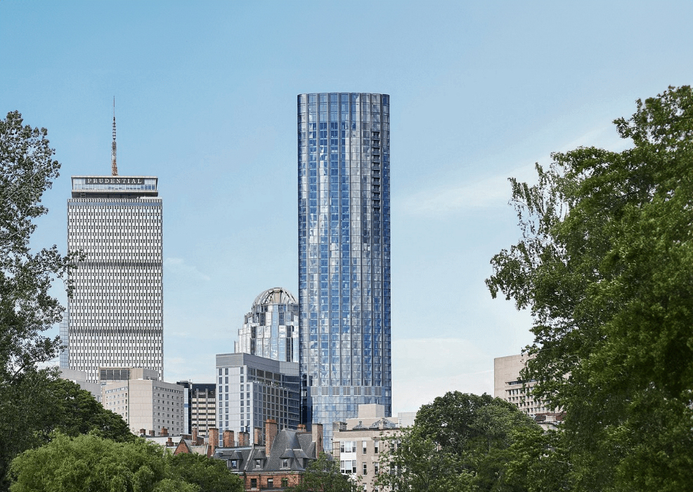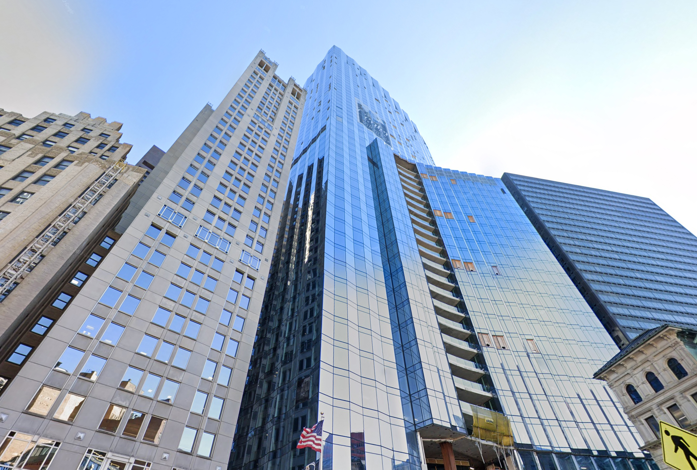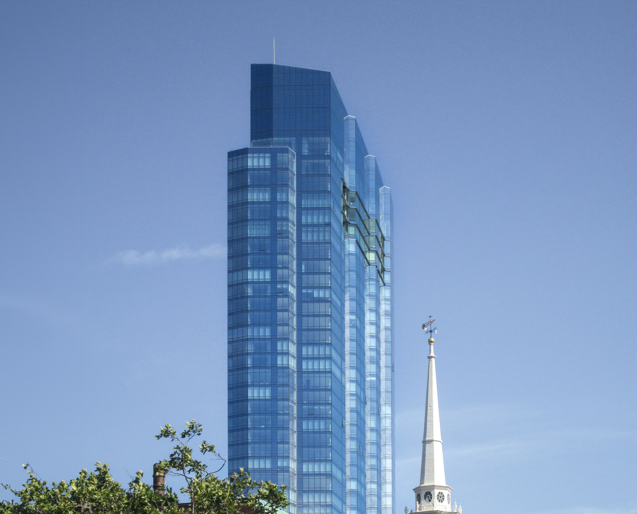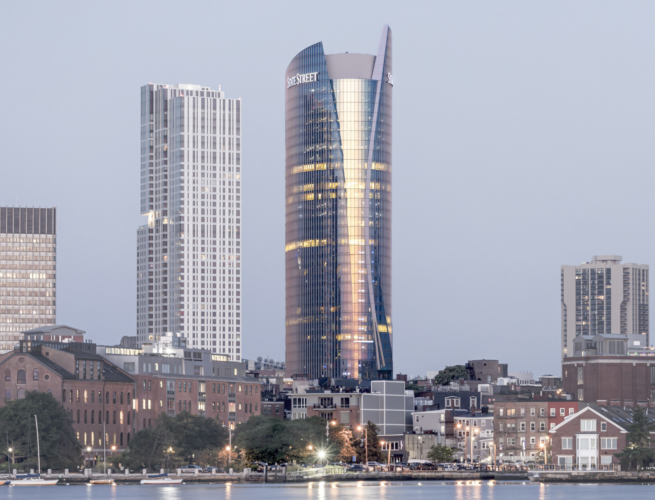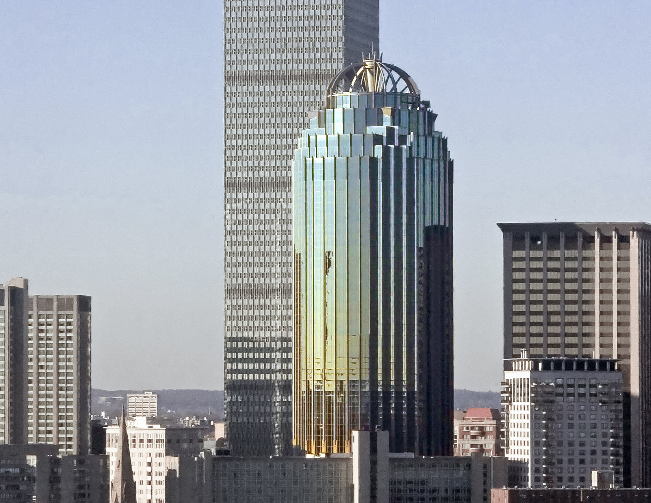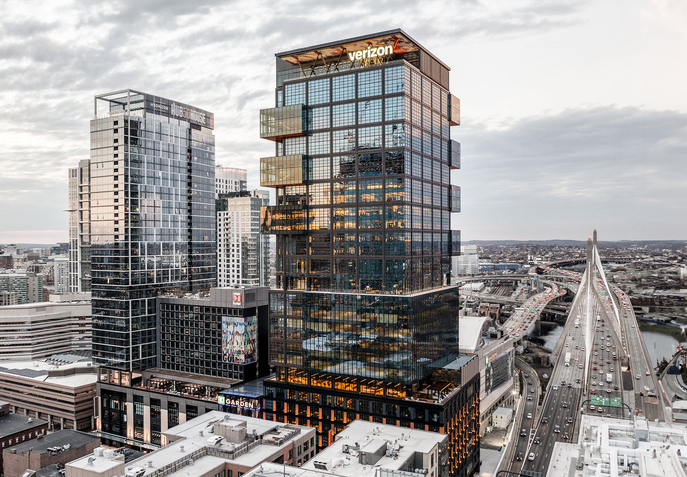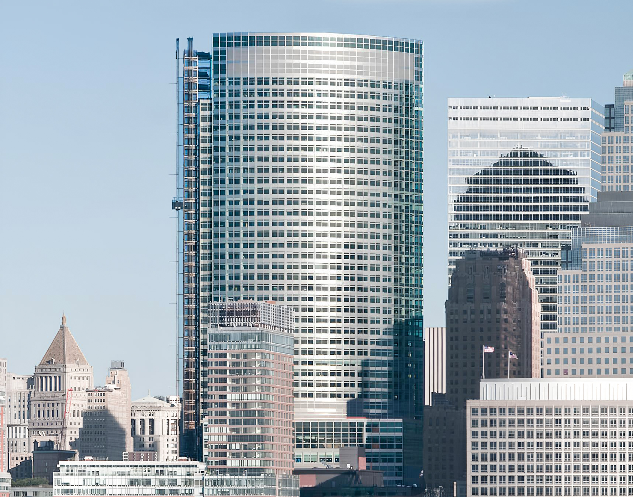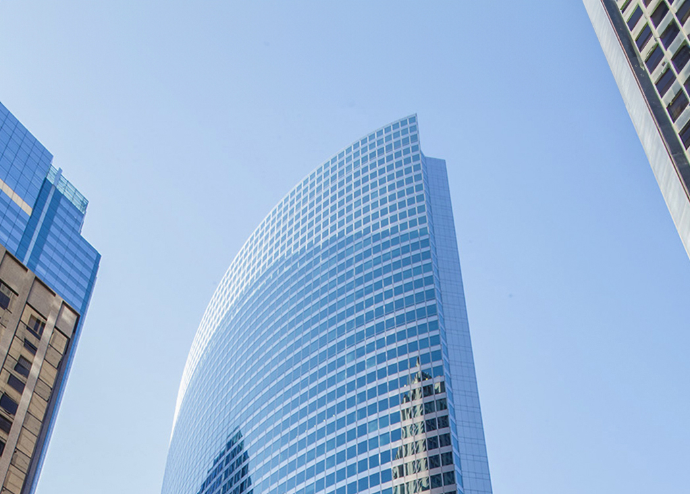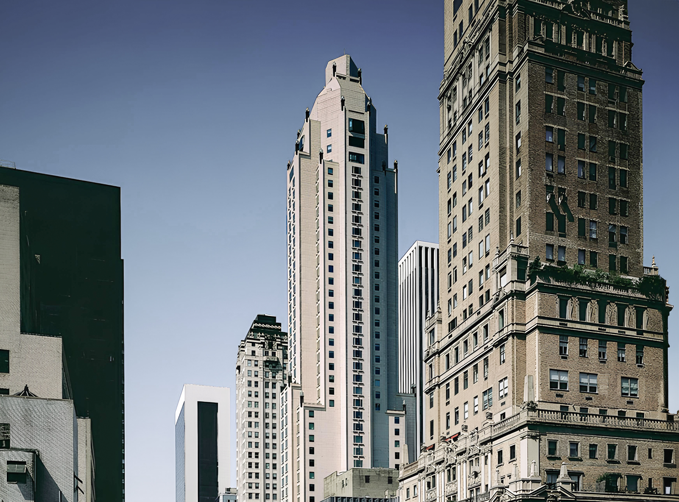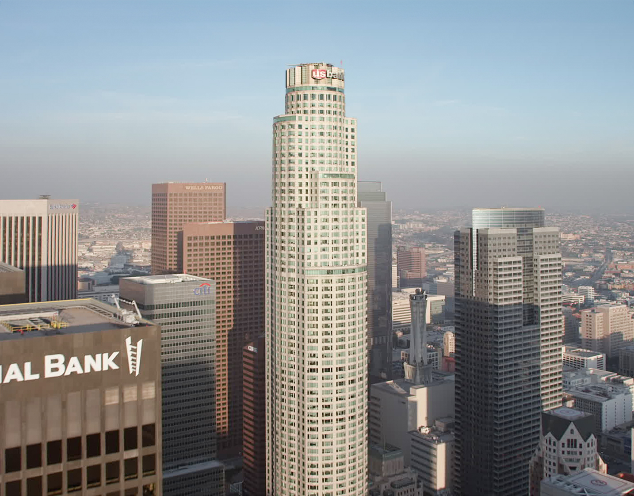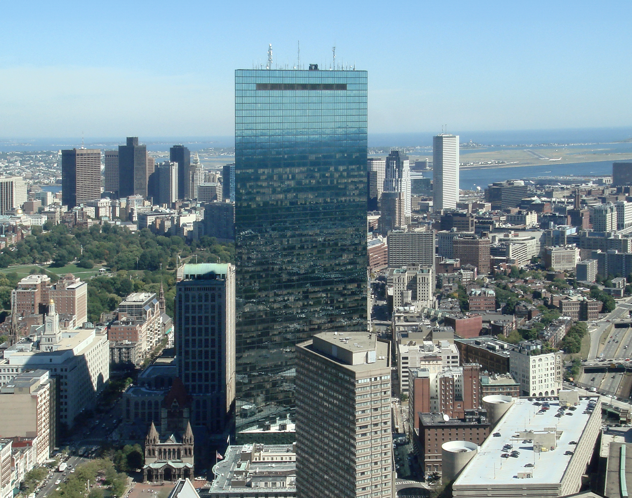The One Dalton Building is a Contemporary skyscraper designed in 2013 by Pei Cobb Freed & Partners, with Henry Cobb as lead architect, in association with CambridgeSeven, and built between 2015 and 2019, for a reported $700 million dollars, in Boston, MA.
One Dalton Building is not the only name you might know this building by though. It is common for companies to want to attach their names to iconic buildings when they move in, or for the general public to come up with nicknames, and this one is no exception. The One Dalton Building is also known, or has been known as, Four Seasons Hotel, Four Seasons Private Residences, or One Dalton Street.
Its precise street address is 1 Dalton Street, Boston, MA. You can also find it on the map here.
The One Dalton Building has received multiple architecture awards for its architectural design since 2019. The following is a list of such prizes and awards:
- LIV Design Awards in 2021
- 10 Stars from Forbes Travel Guide in 2023
- CTBUH Global Best Tall Building Award in 2022
At the time of it's completion the One Dalton Street Building became the tallest residential building in Boston.
