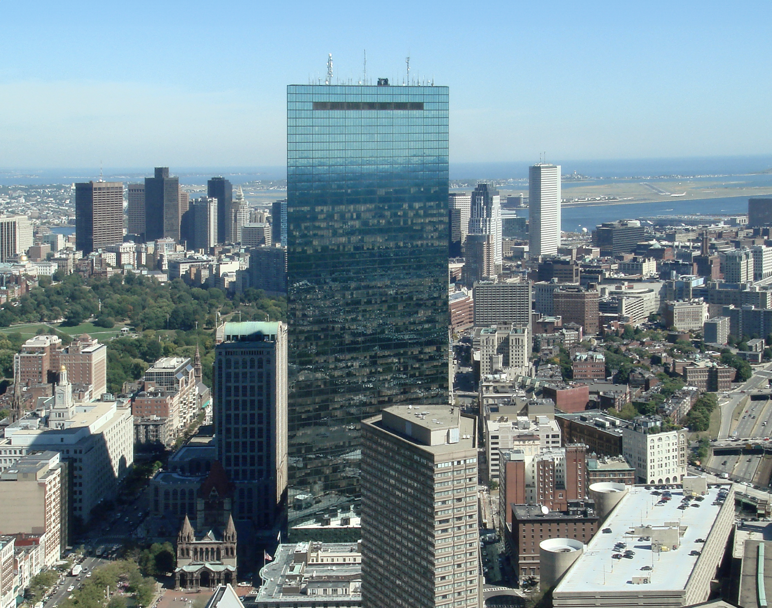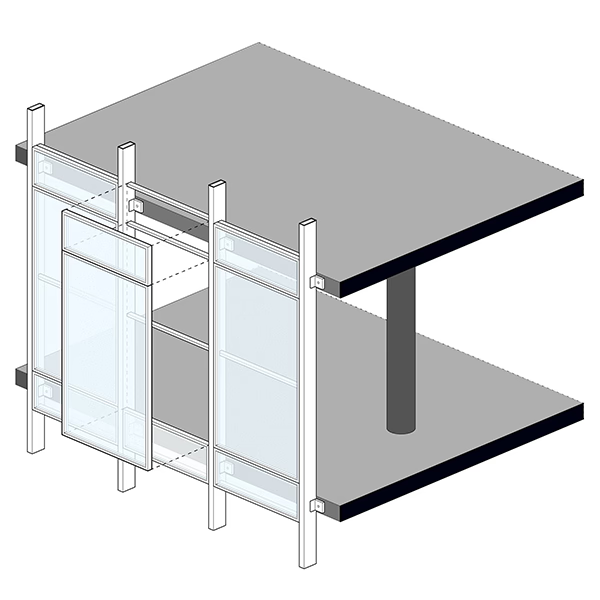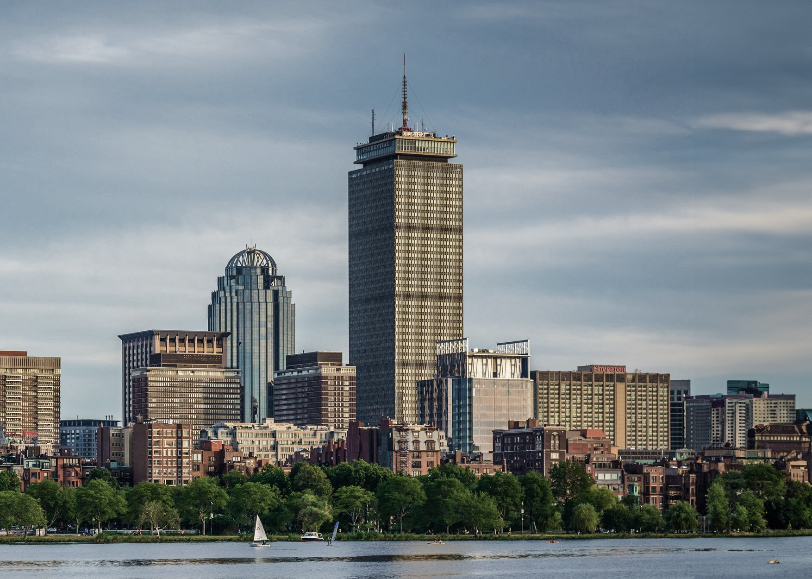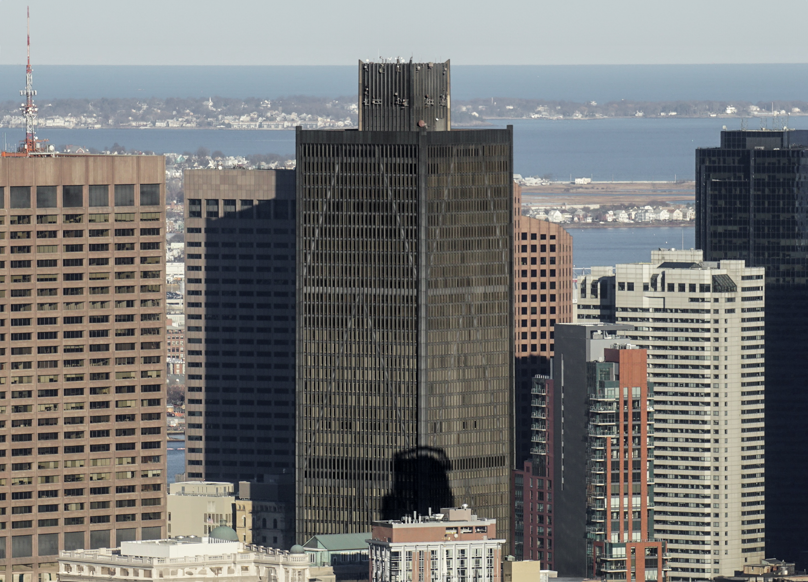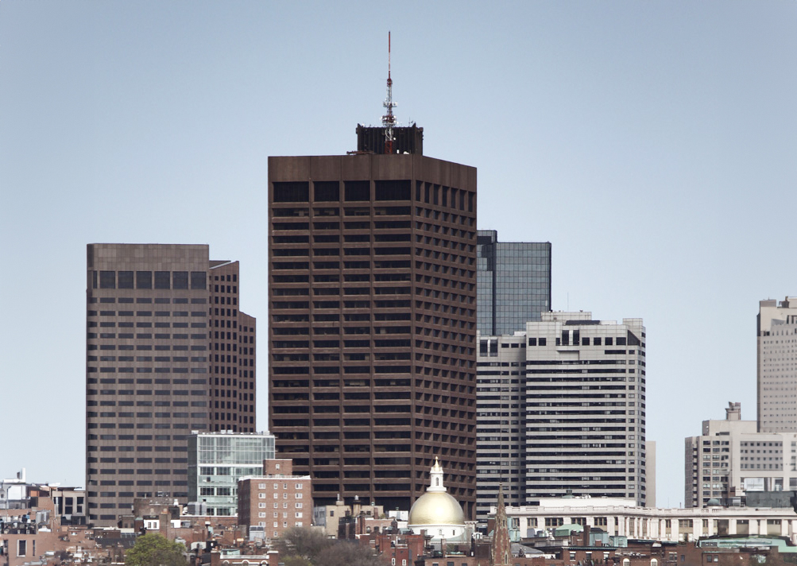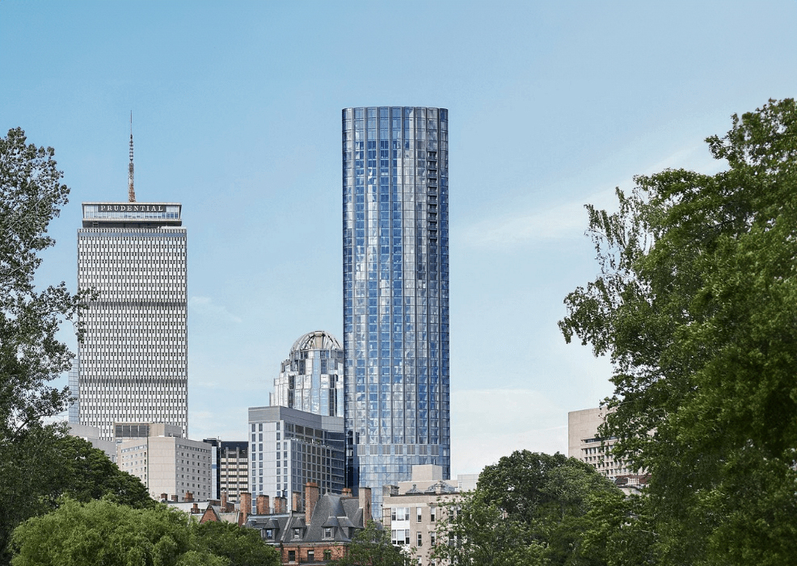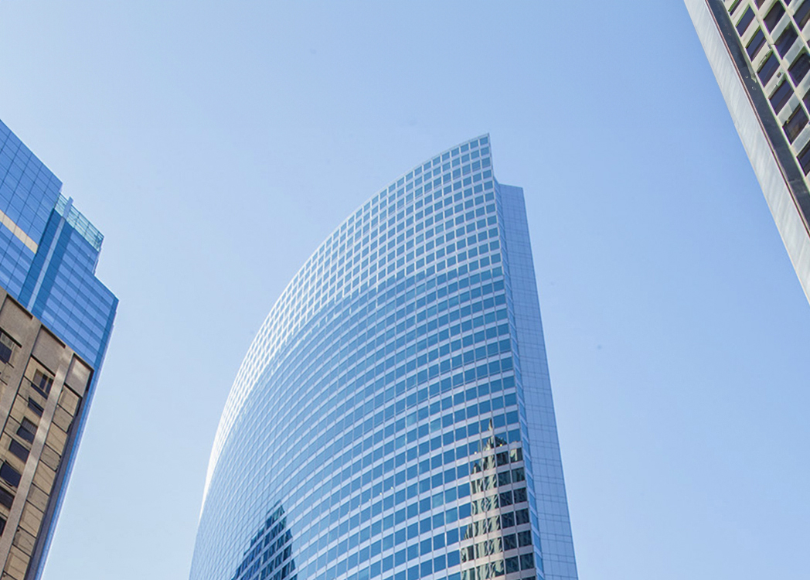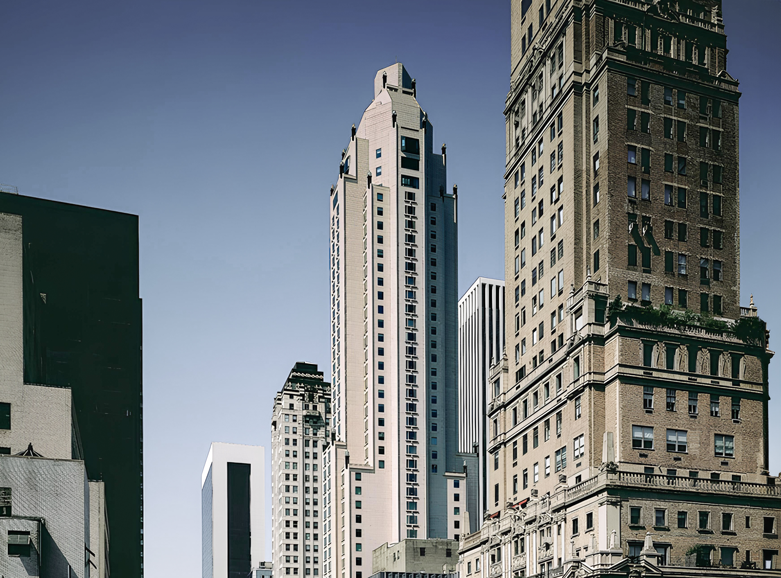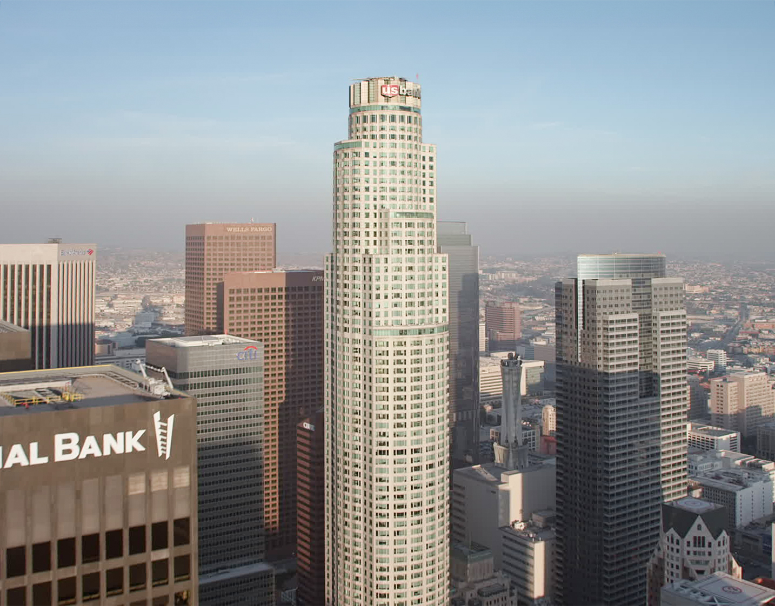The John Hancock Tower is an International Style skyscraper designed between 1967 and 1967 by Pei Cobb Freed & Partners, with Henry N. Cobb as lead architect, and built between 1968 and 1976, for a reported $160 million dollars, in Boston, MA.
John Hancock Tower is not the only name you might know this building by though. It is common for companies to want to attach their names to iconic buildings when they move in, or for the general public to come up with nicknames, and this one is no exception. The John Hancock Tower is also known, or has been known as, The Hancock, Hancock Place, or 2000 Clarendon.
Its precise street address is 200 Clarendon Street, Boston, MA. You can also find it on the map here.
The John Hancock Tower has received multiple architecture awards for its architectural design since 1976. The following is a list of such prizes and awards:
- Prestressed Concrete Institute Award in 1976
- National Honor Award in 1977
- Harleston Parker Medal in 1983
- Boston Globe in 1994
- AIA Honor Awards in 2011
When teh construction had already started a potential flaw in the structural design was discovered. This flaw could potentially cause the building to collapse under certain wind conditions. To fix the issue the tower had to undergo a profound redesign and renovation during its construction, which significantly delayed the works and increase the budget.
Another issue that arose was the falling, in 1972, of some gigantic glass panes from the lower windows due to a defective sealing system in the lead welds that held the glass in place. The area was cordoned off, and wooden canopies were installed, leading Bostonians to mockingly refer to the structure as "The Plywood Palace".
