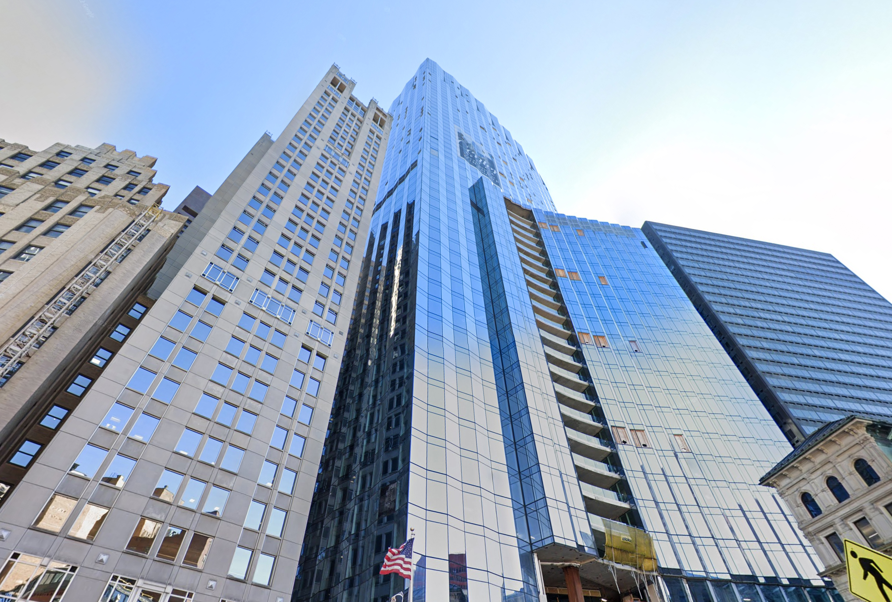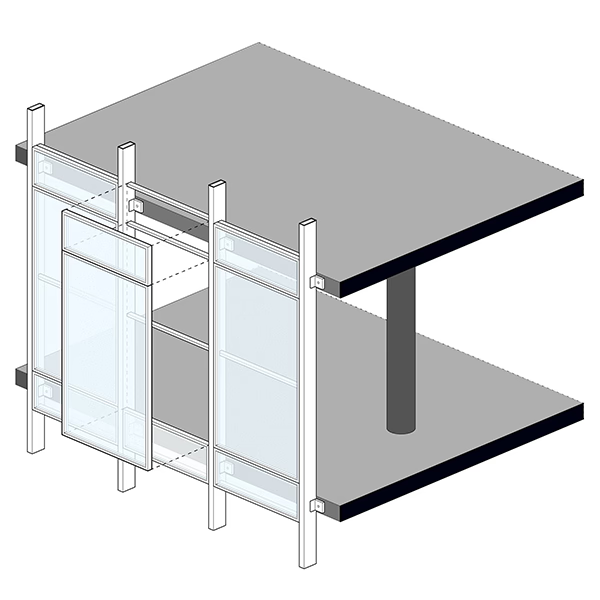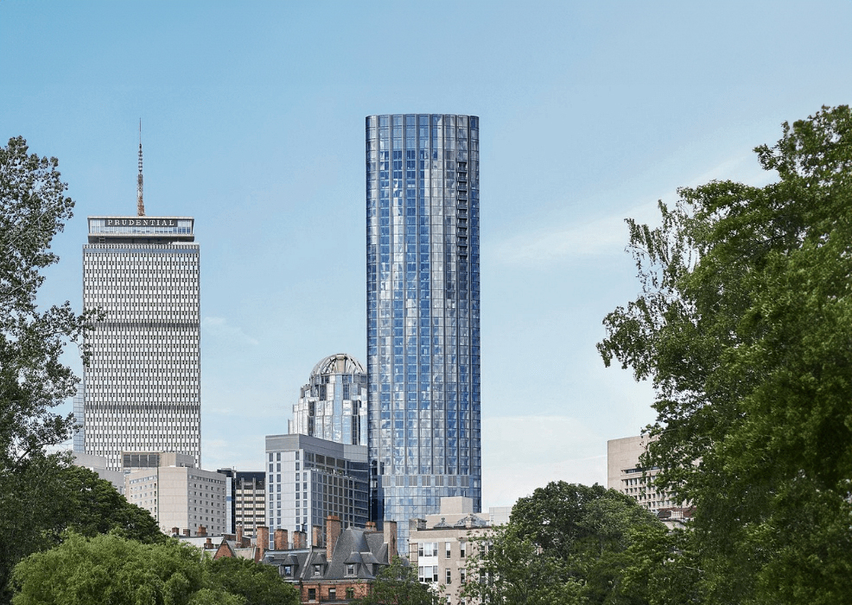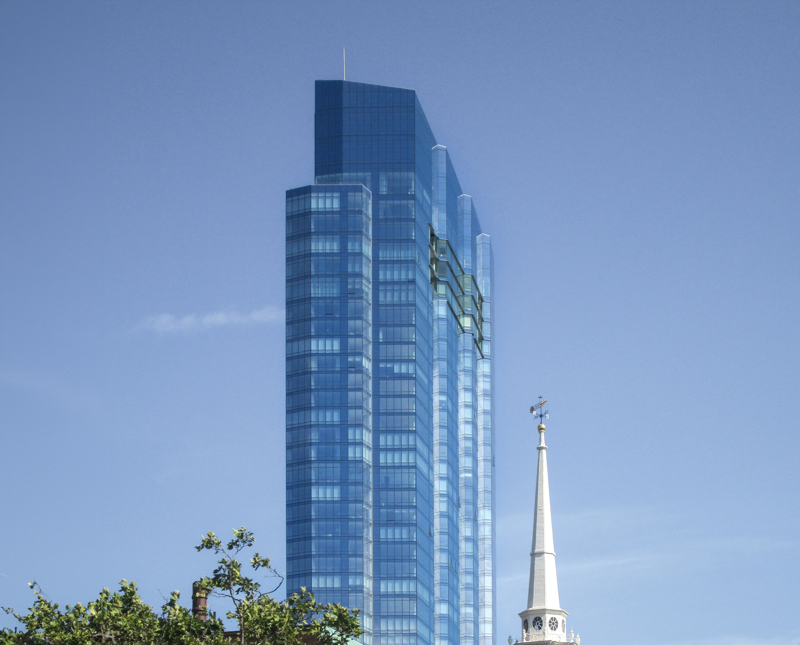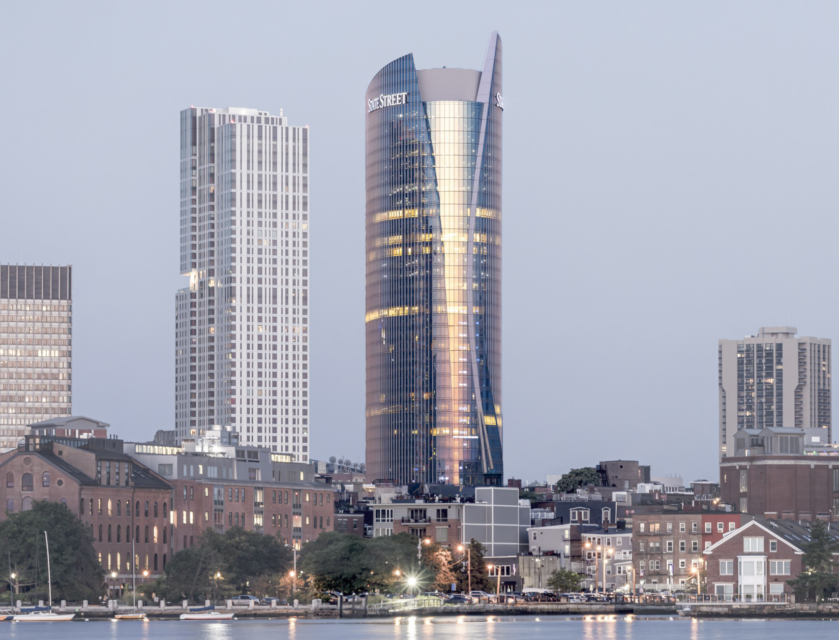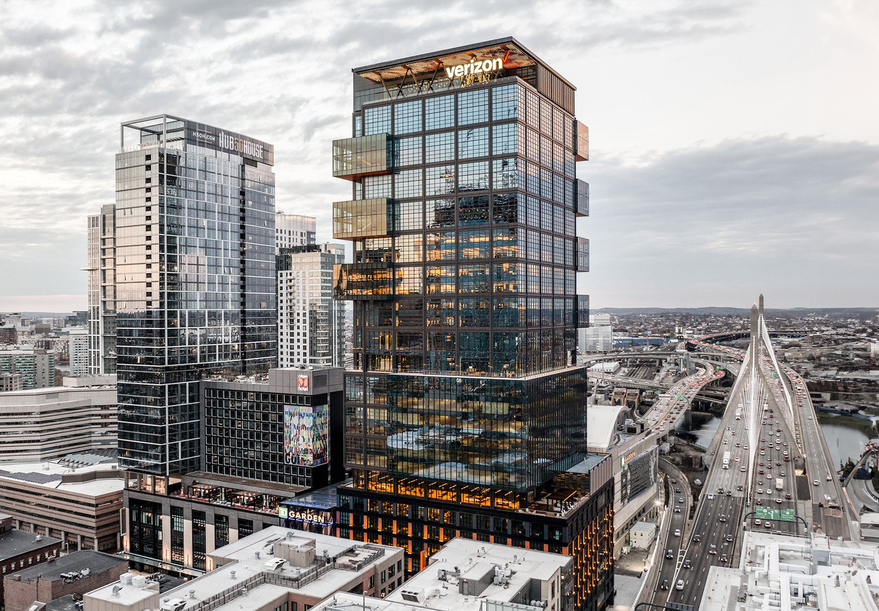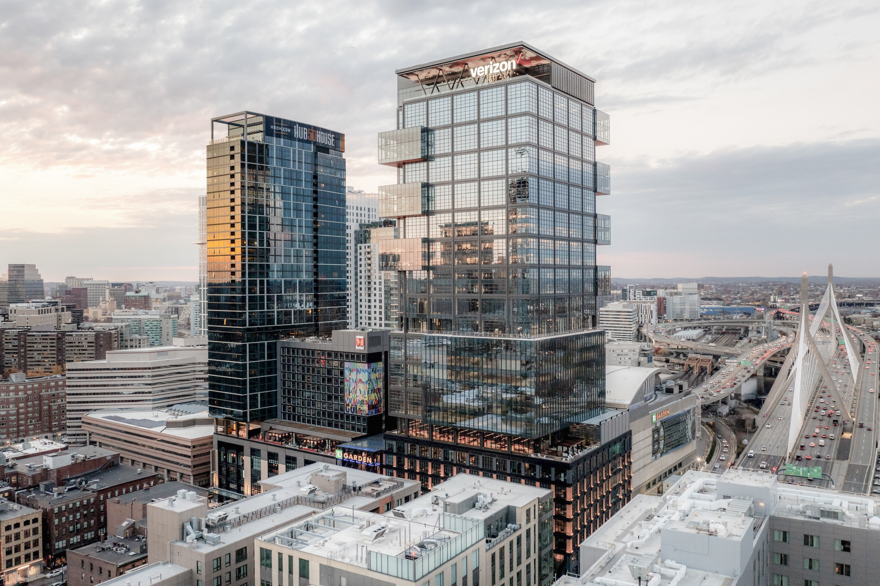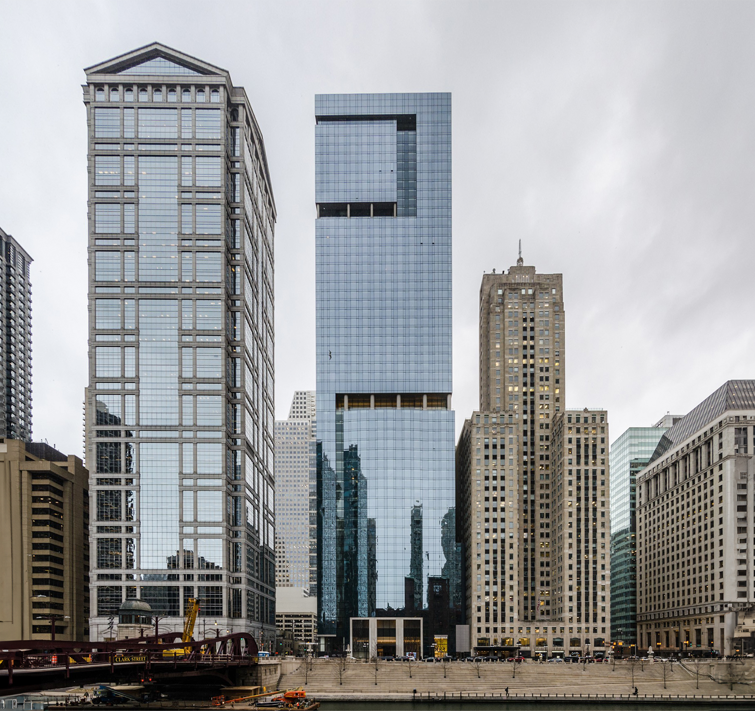The Winthrop Center Building is a Contemporary skyscraper designed in 2016 by Handel Architects, and built between 2018 and 2023 in Boston, MA.
Winthrop Center Building is not the only name you might know this building by though. It is common for companies to want to attach their names to iconic buildings when they move in, or for the general public to come up with nicknames, and this one is no exception. The Winthrop Center Building is also known, or has been known as, Winthrop Square Tower, or WSQ Building.
Its precise street address is 240 Devonshire Street , Boston, MA. You can also find it on the map here.
The original height of the building was supposed to be 775 feet (236 m), however just before getting construction approval in 2016 it was lowered to 702 feet (214 m), only to be lowered again in 2018, this time to 691 feet (211 m), and finally one more time until 690.7 feet (210.5 m) .
