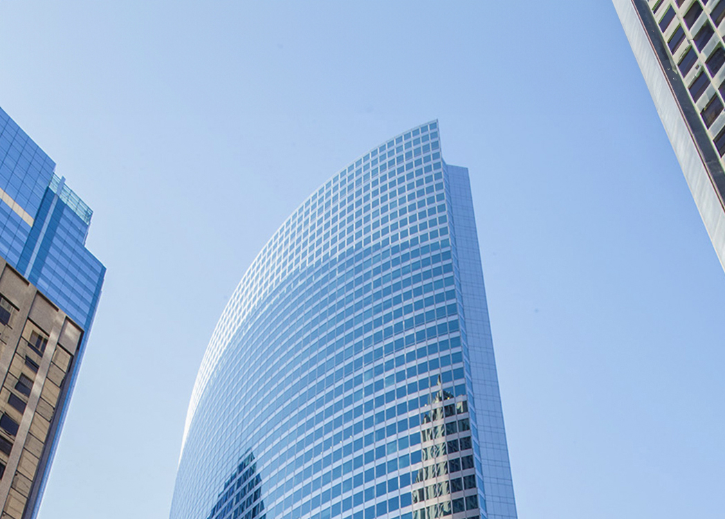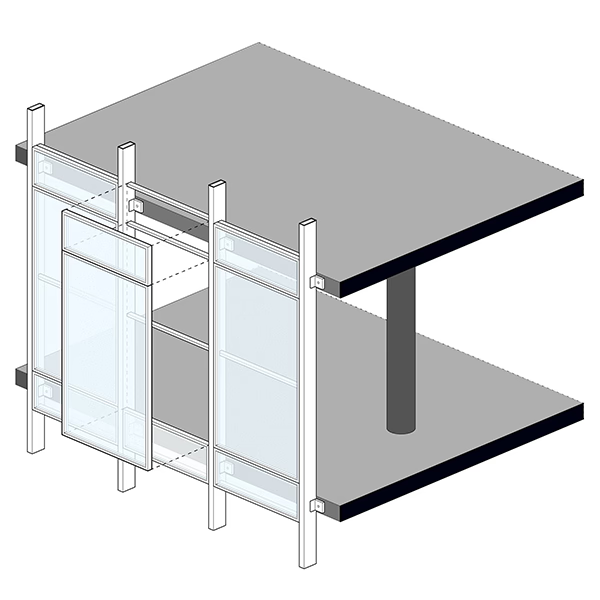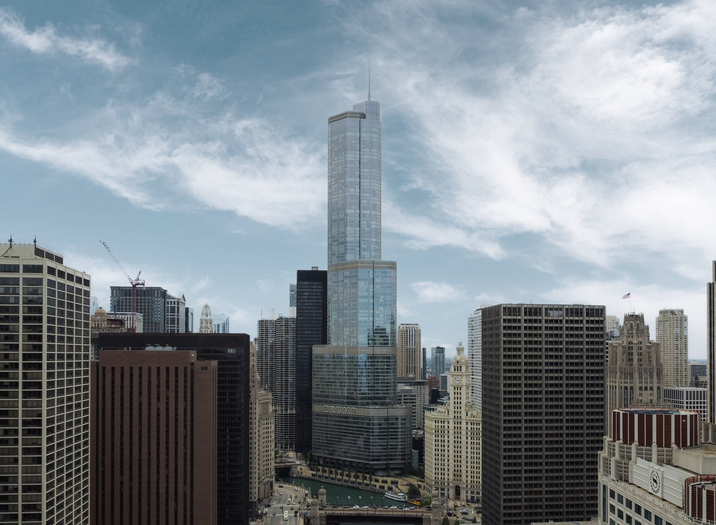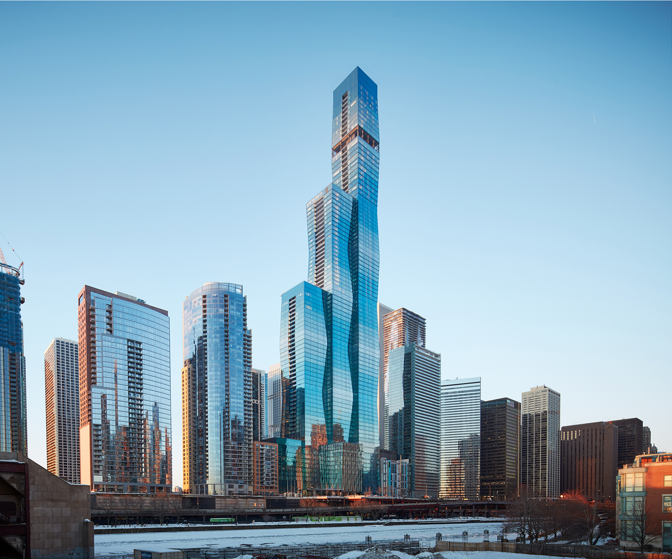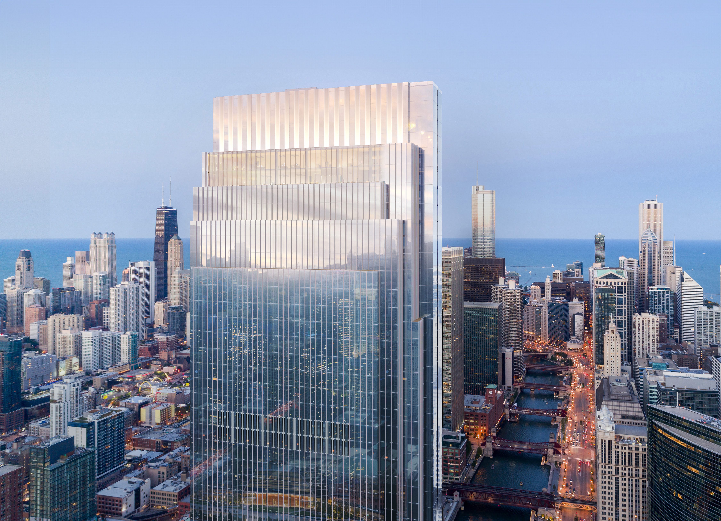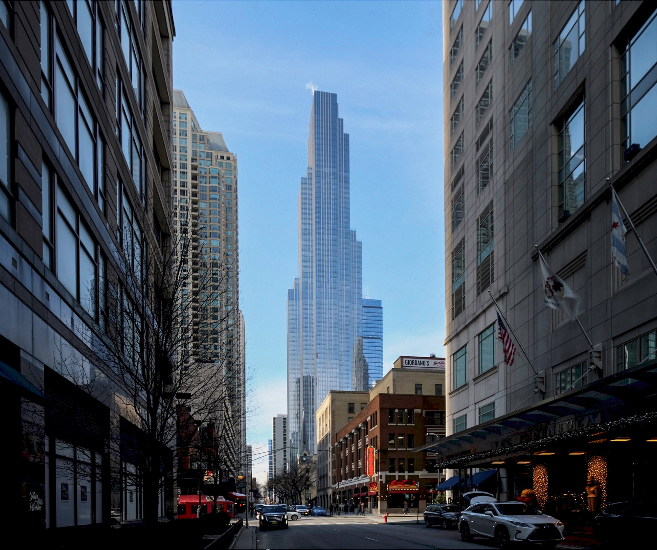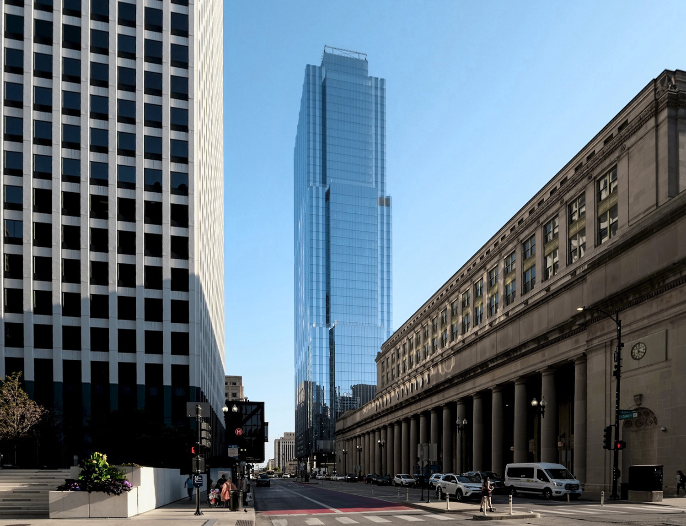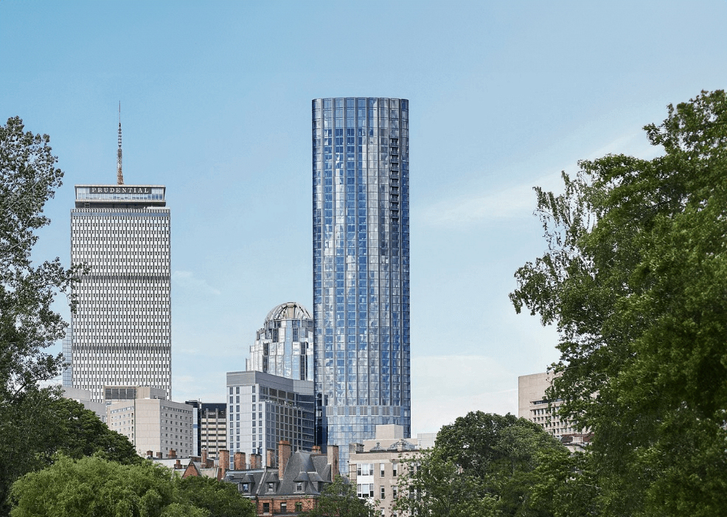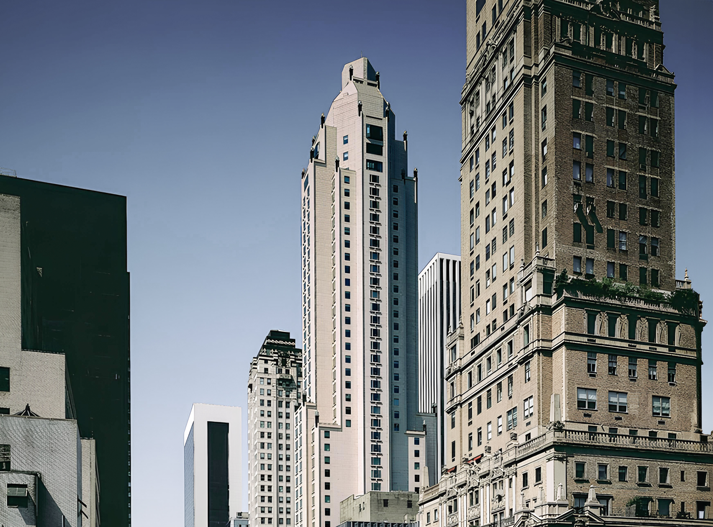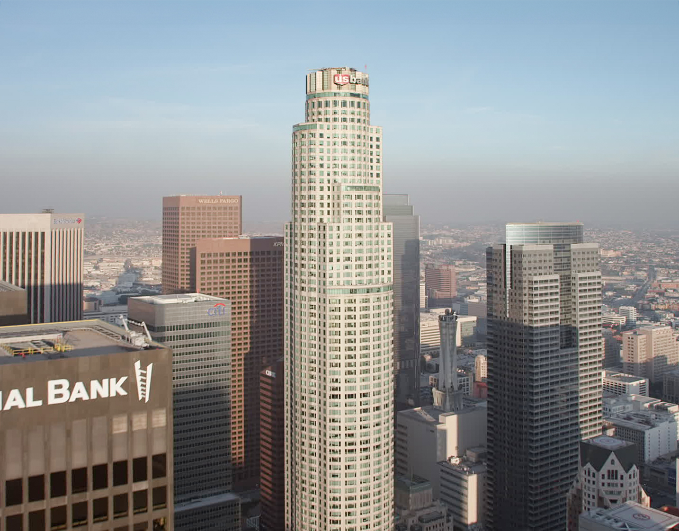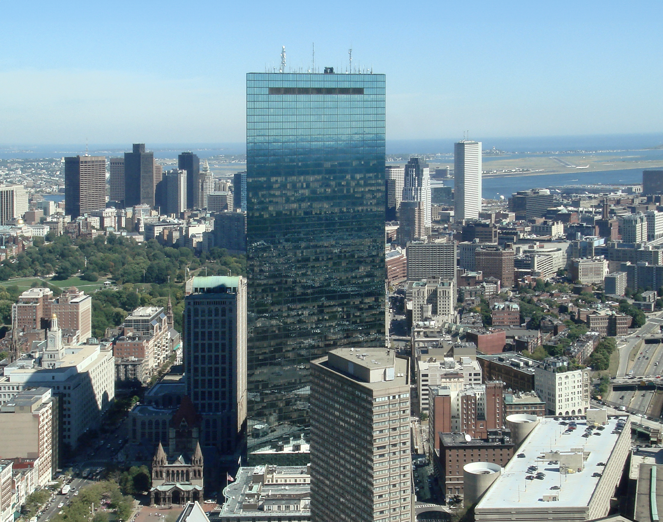The 71 South Wacker Building is a Contemporary skyscraper designed by Pei Cobb Freed & Partners, with Henry N. Cobb as lead architect, in association with A. Epstein and Sons International, and built between 2002 and 2005 in Chicago, IL.
71 South Wacker Building is not the only name you might know this building by though. The building is, or has also been known as Hyatt Center.
Its precise street address is 71 South Wacker Drive, Chicago, IL. You can also find it on the map here.
The 71 South Wacker Building has received multiple architecture awards for its architectural design since 2005. The following is a list of such prizes and awards:
- The Outstanding Building of the Year (TOBY) Earth local and regional Award in 2007
- The Outstanding Building of the Year (TOBY) Earth international Award in 2012
The building wasn't initially conceived with LEED standards in mind. Constructed by the Pritzker Realty Group back in 2004, the property changed hands to The Irvine Company in 2010, coinciding with the culmination of a significant sustainability initiative. Setting up a sustainability steering committee alongside the four primary tenants in 2009, they embarked on an exploration of sustainable prospects. Their efforts were widely successful, and the building won numerous awards and certifications in the realm of sustainability after that date.
