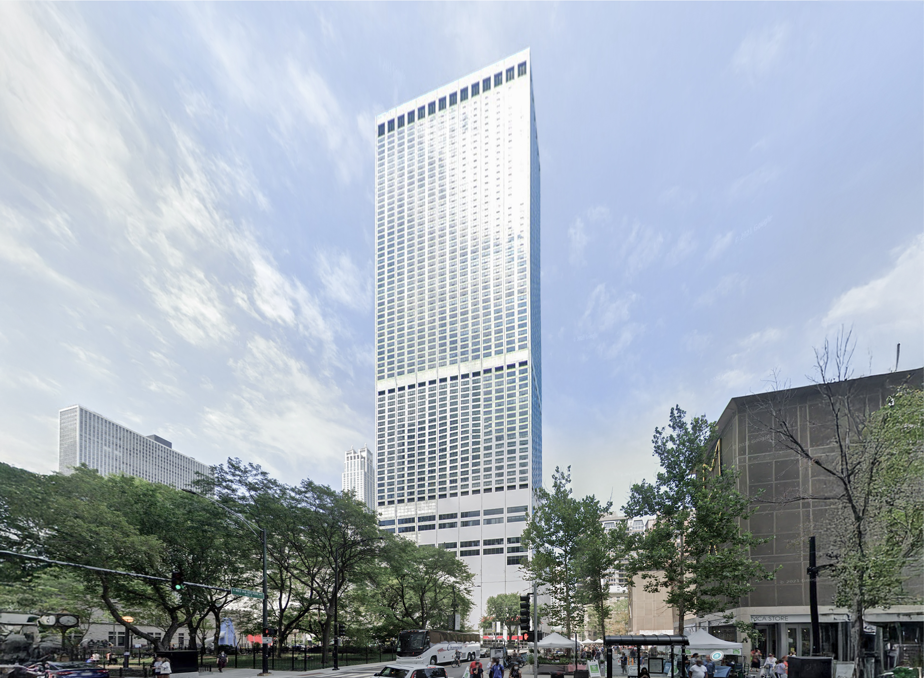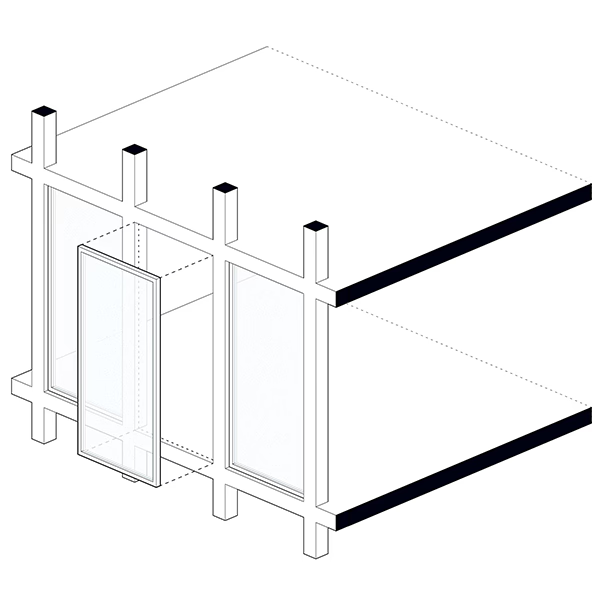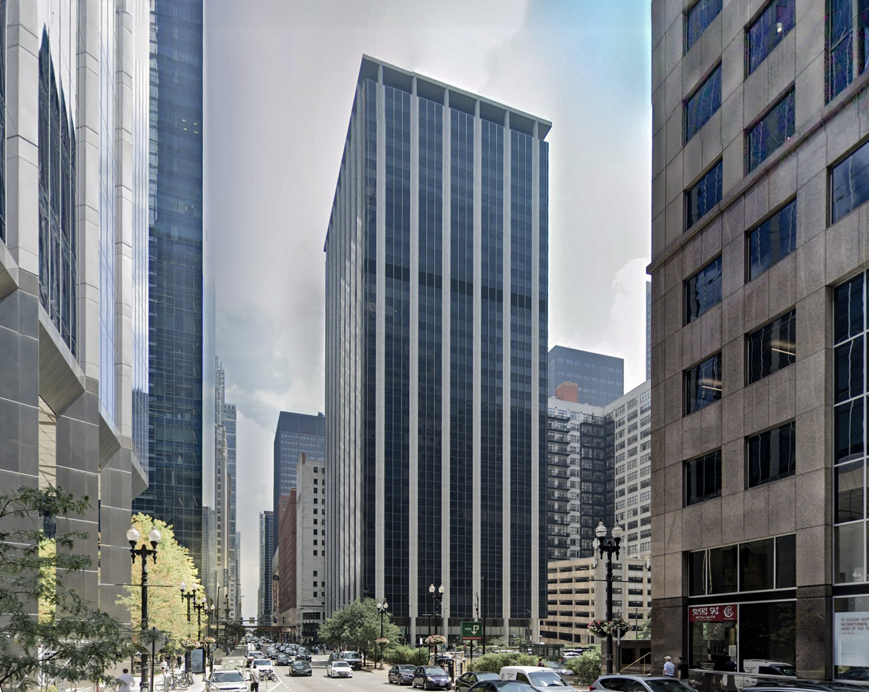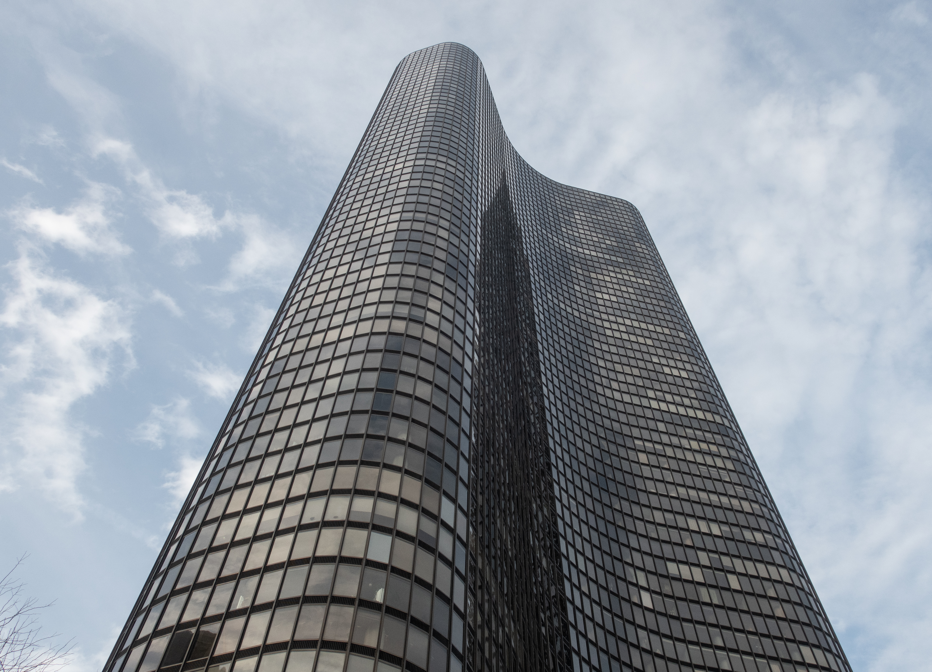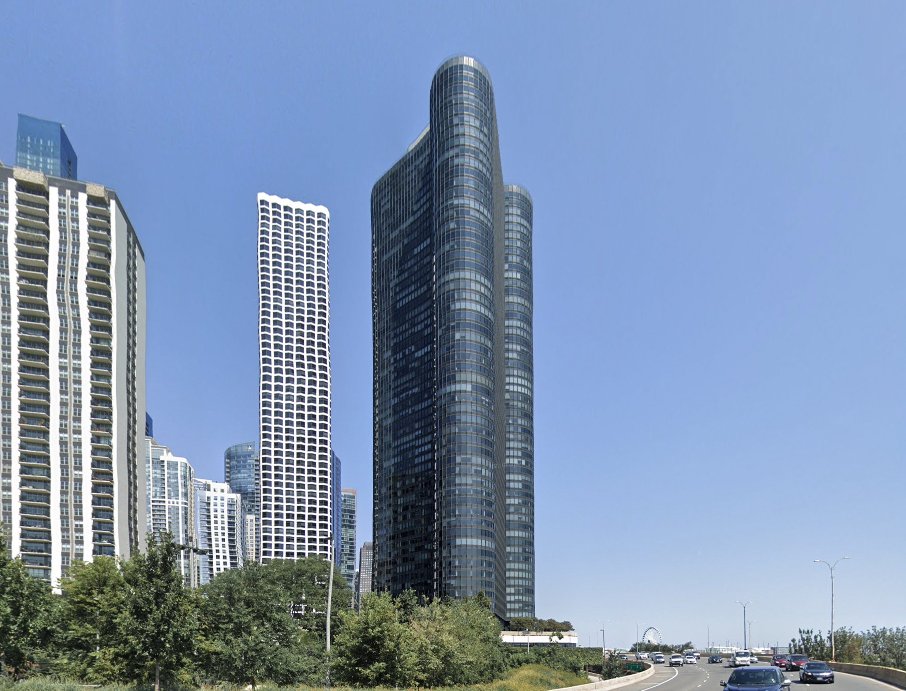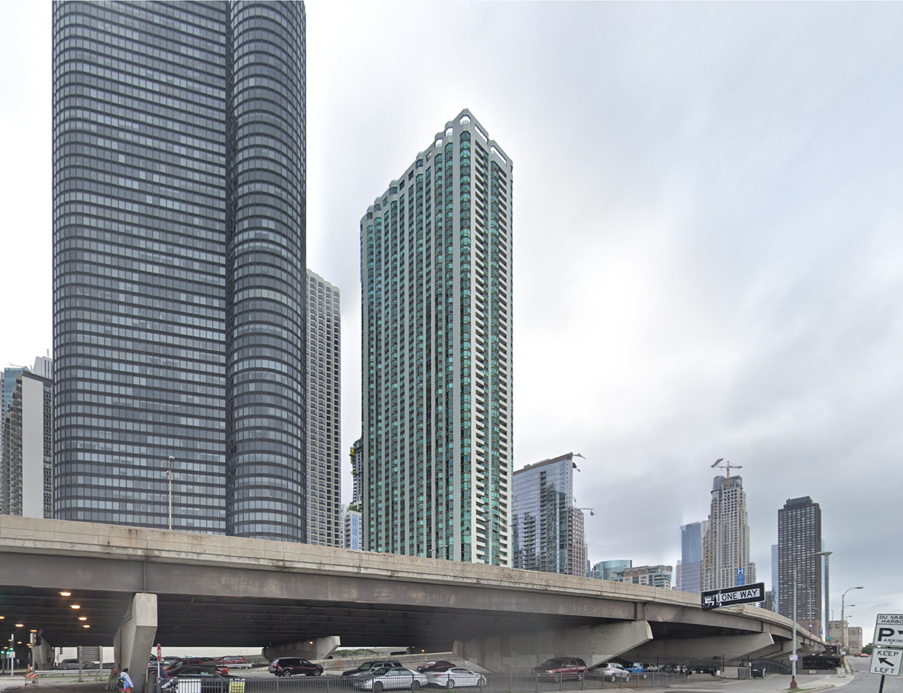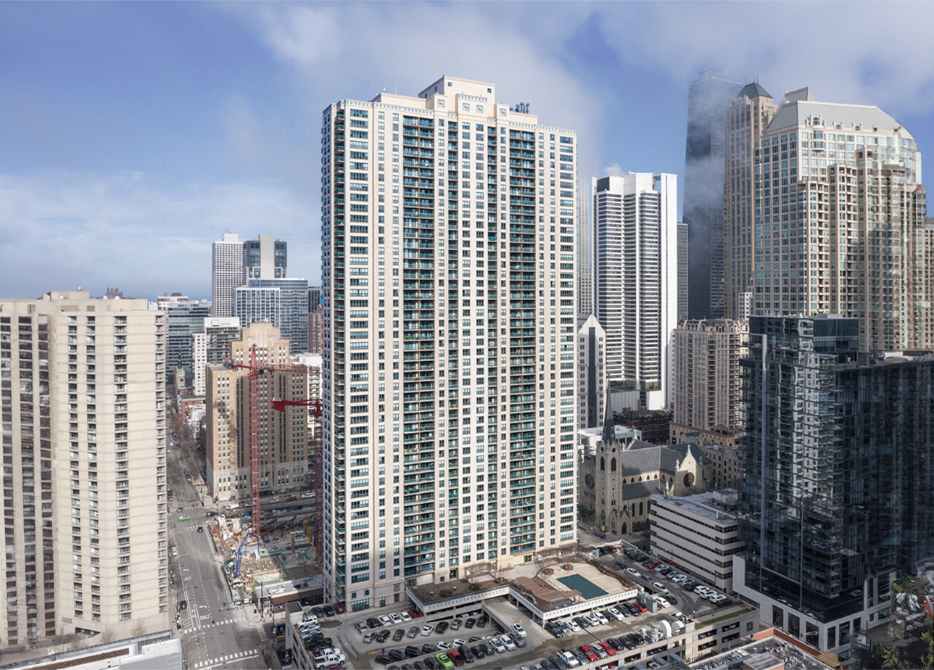The Water Tower Place is a Modern Style skyscraper designed by Loebl Schlossman Bennett and Dart, with Edward D. Dart as lead architect, and built between 1972 and 1976 in Chicago, IL.
Its precise street address is 835 Michigan Av, Chicago, IL. You can also find it on the map here.
In 1986 the Water Tower Place was awarded with the J.C. Nichols Prize.
