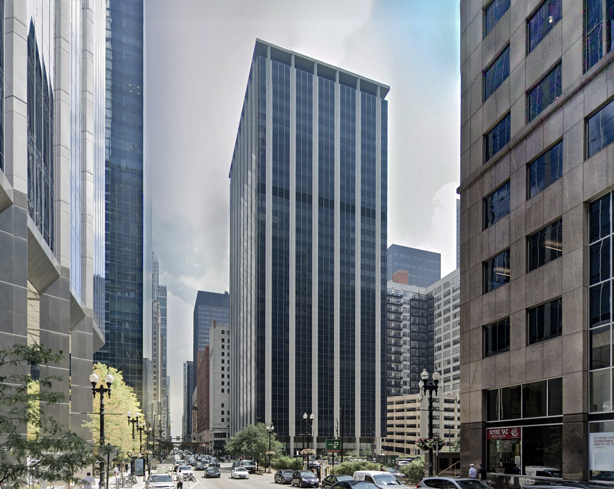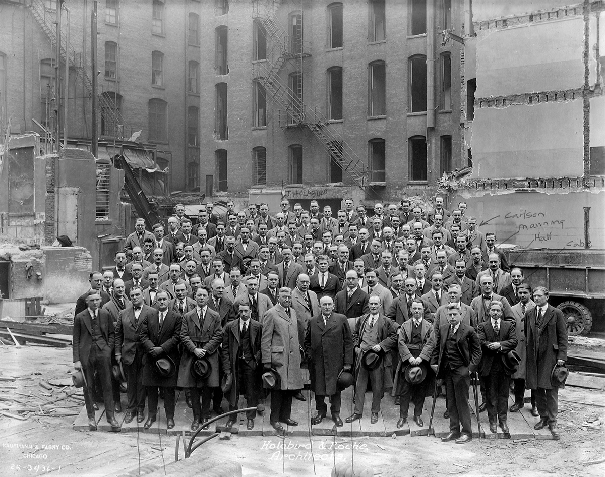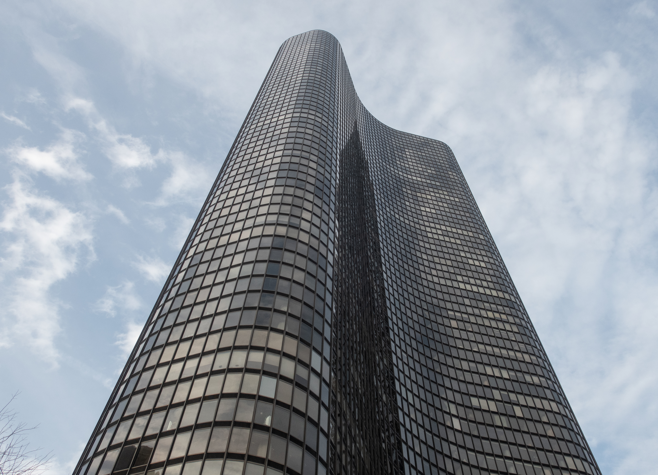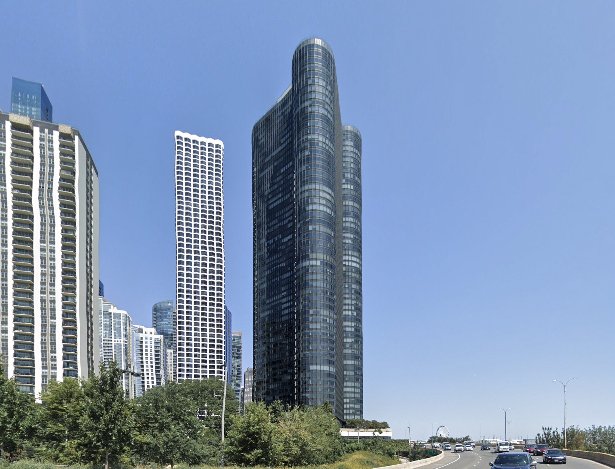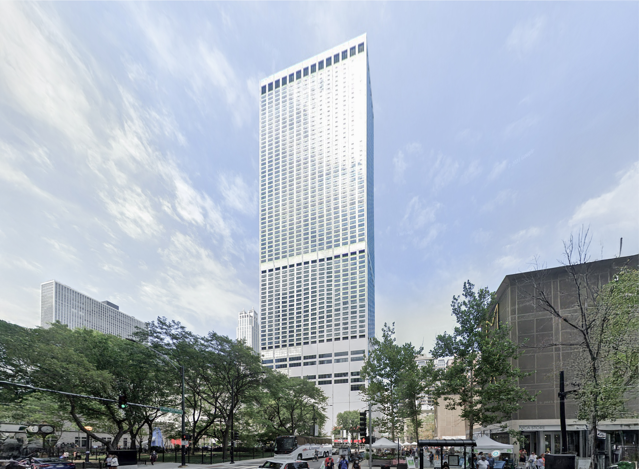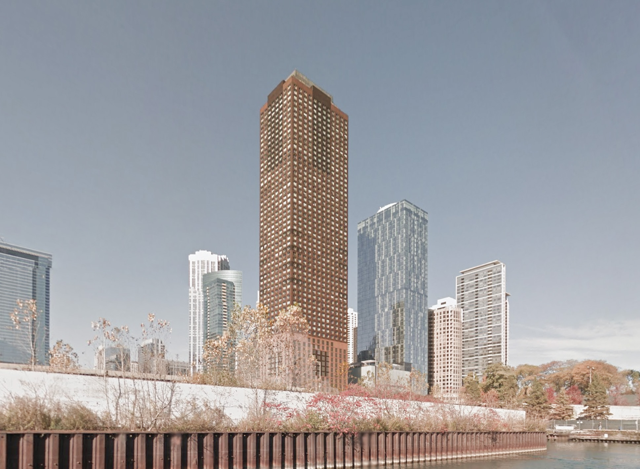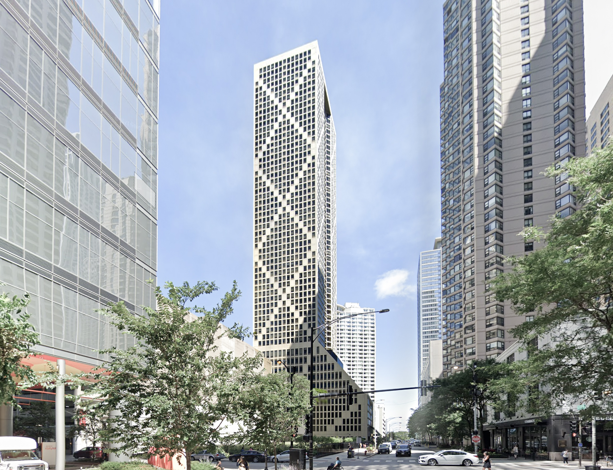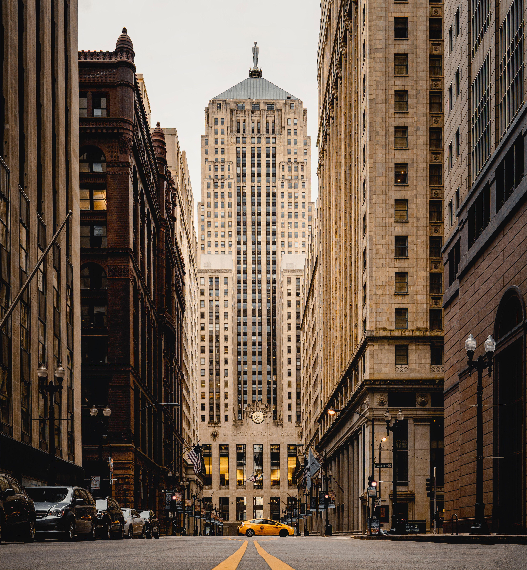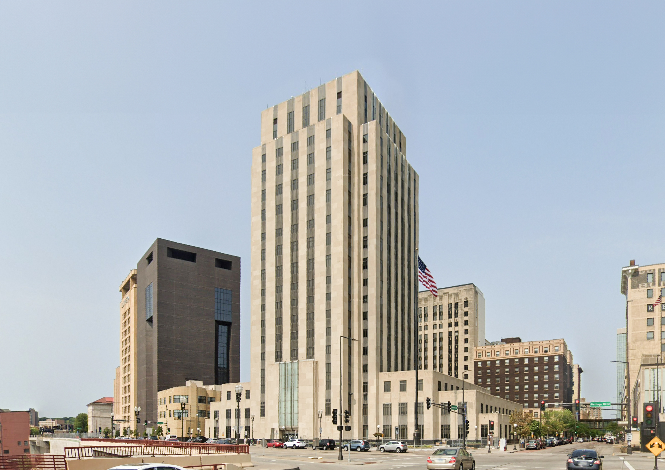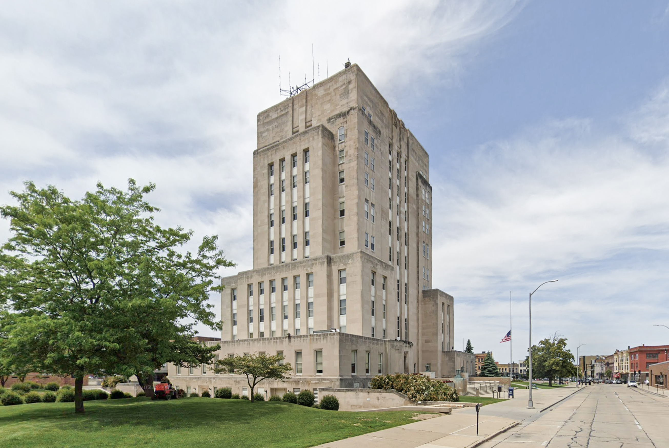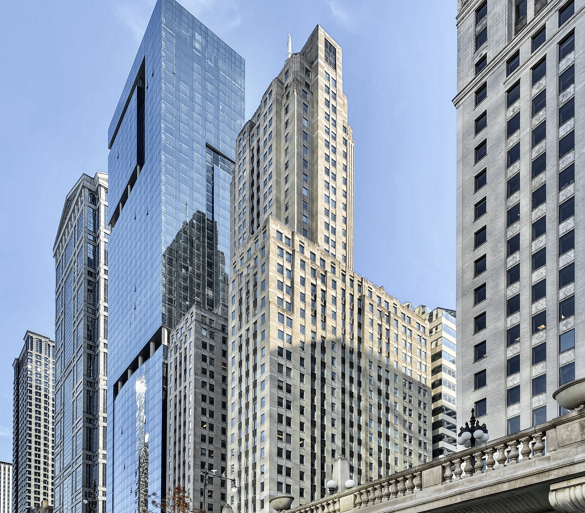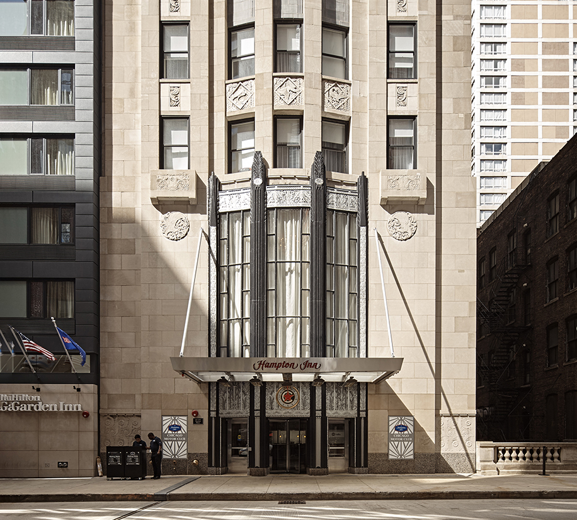The The Bell Building is a Modern Style skyscraper designed by Holabird & Root, and built between 1963 and 1966 in Chicago, IL.
The Bell Building is not the only name you might know this building by though. It is common for companies to want to attach their names to iconic buildings when they move in, or for the general public to come up with nicknames, and this one is no exception. The The Bell Building is also known, or has been known as, 225 West Randolph Street, Illinois Bell Telephone Buidling, or Ameritech Building.
Its precise street address is 225 W. Randolph St, Chicago, IL. You can also find it on the map here.
The The Bell Building is a structure of significant importance both for the city of Chicago and the United States as a nation. The building embodies the distinctive characteristic features of the time in which it was built and the Modern style. Because of that, the The Bell Building was officially declared as a national landmark on February 6th 2021.
The building has been restored 2 times over the years to ensure its conservation and adaptation to the pass of time. The main restoration works happened in 1989 and 2025.
