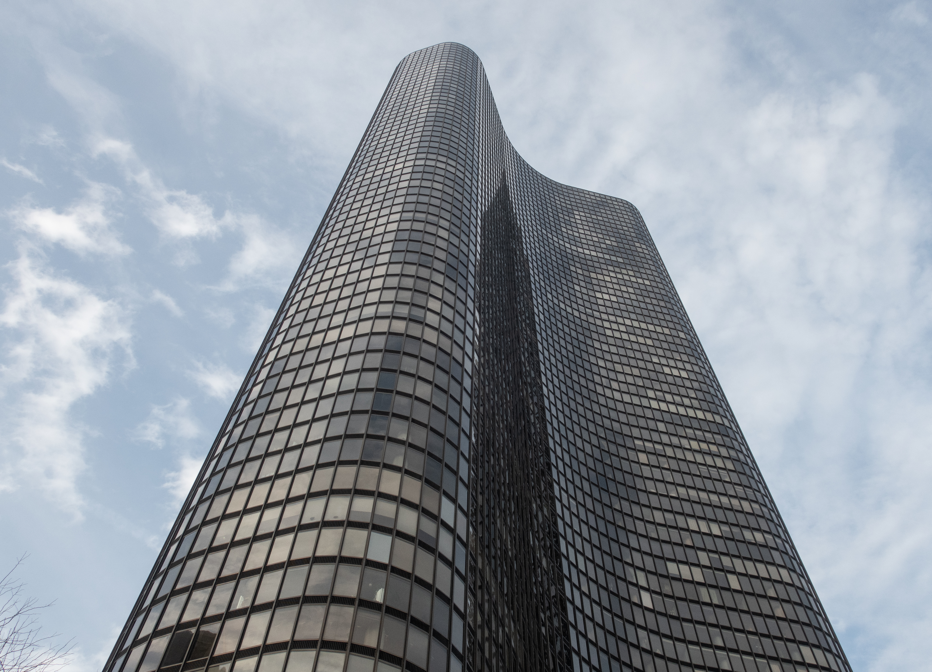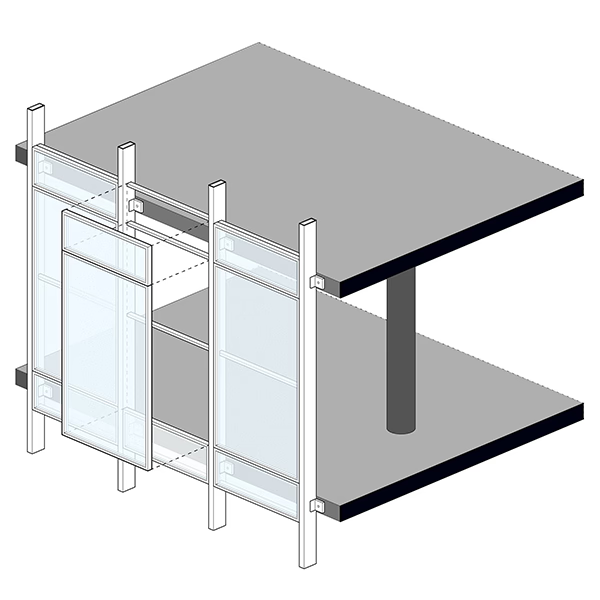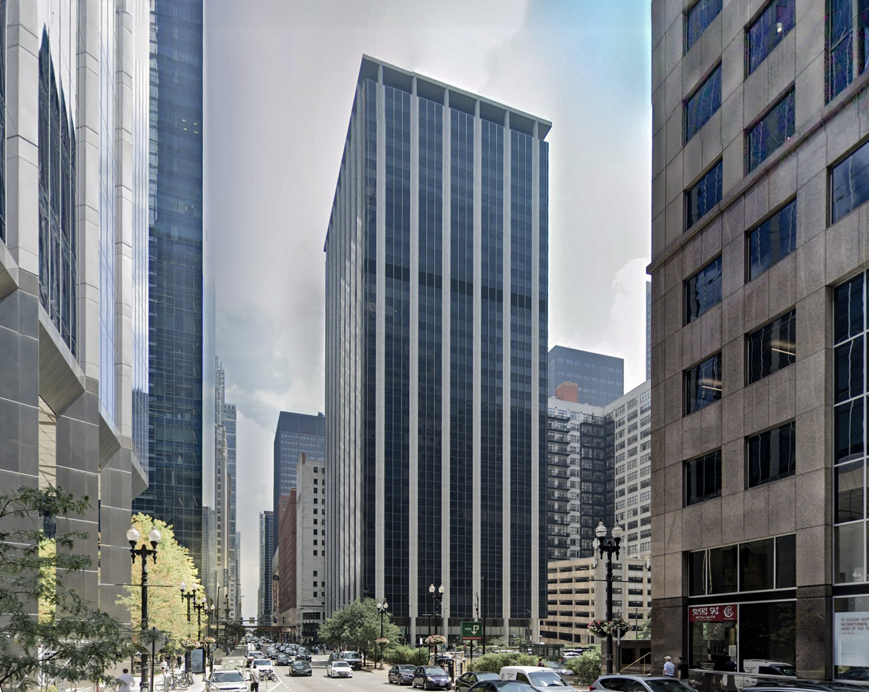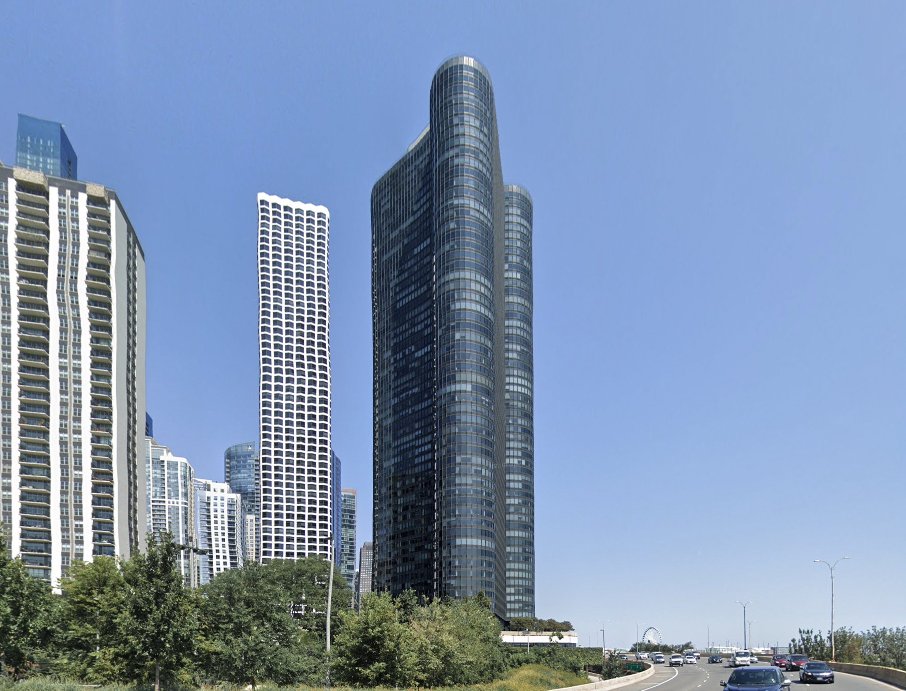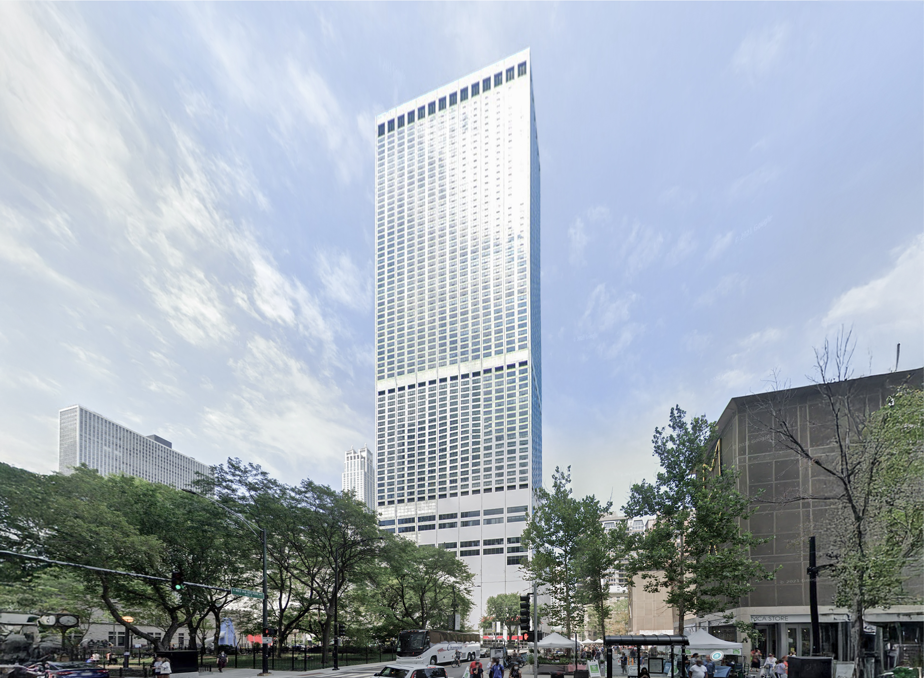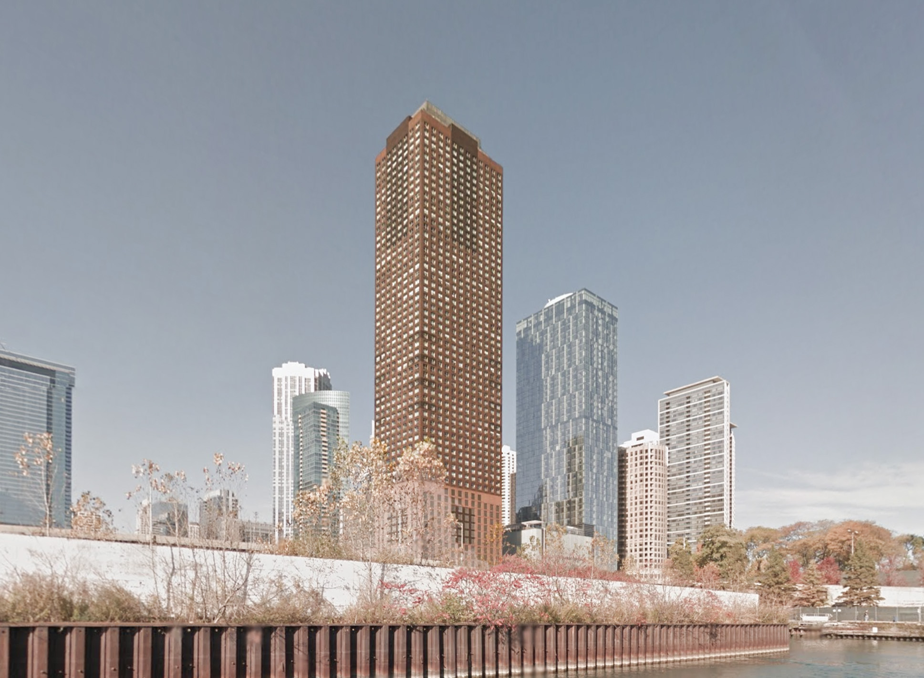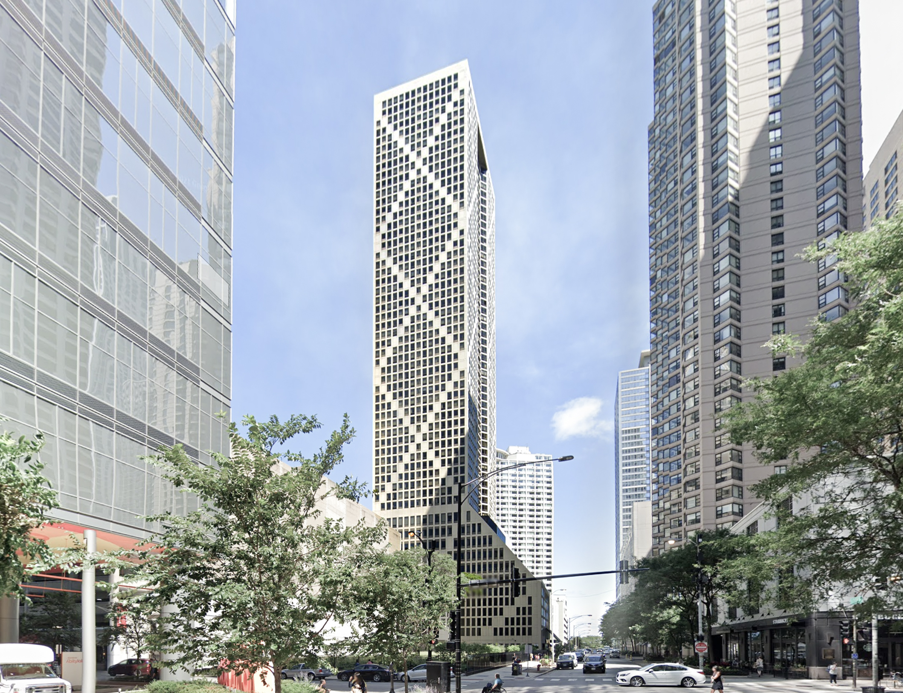The Lake Point Tower is a Modern Style skyscraper designed by Schipporeit & Heinrich, in association with Graham, Anderson, Probst & White, and built between 1965 and 1968 in Chicago, IL.
Its precise street address is 505 North Lake Shore Drive, Chicago, IL. You can also find it on the map here.
The Lake Point Tower has received multiple architecture awards for its architectural design since 1968. The following is a list of such prizes and awards:
- Chicago Building Congress Merit Award in 1968
- Chicago Chapter AIA Distinguished Building Award in 1969
- Chicago Chapter AIA Distinguished Merit Award in 1970
- American Institute of Architects National Honor Award in 1970
- Chicago Chapter AIA 25 Year Award in 1994
- Mayor Daley’s Landscape Award in 2009
- SOAR Beautification Award in 2019
The architects George D. Schipporeit and John Heinrich were students of Ludwig Mies van der Rohe. Some architecture critics note that the tower's dark, curved facade pays homage to Miesian modernist aesthetics, comparing it to the Glass Skyscraper that Mies designed in 1922 in Berlin.
