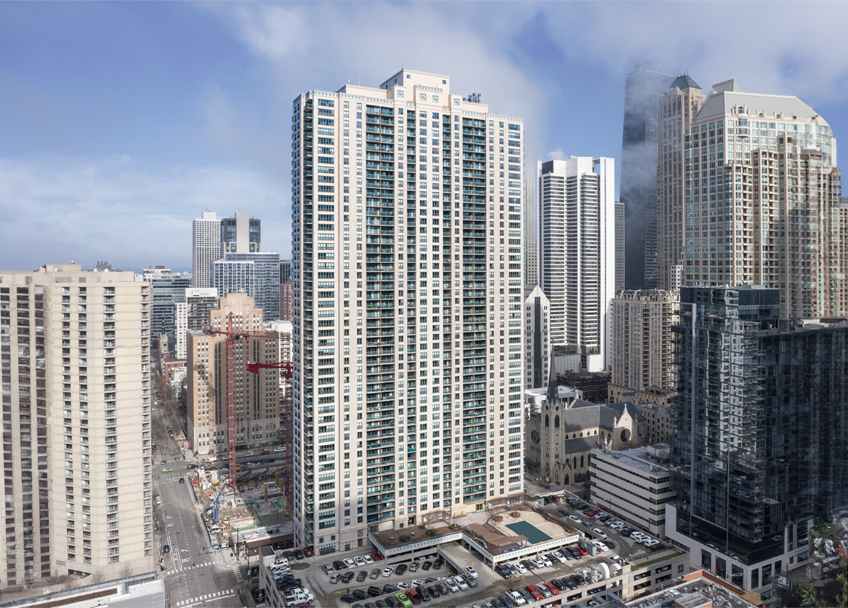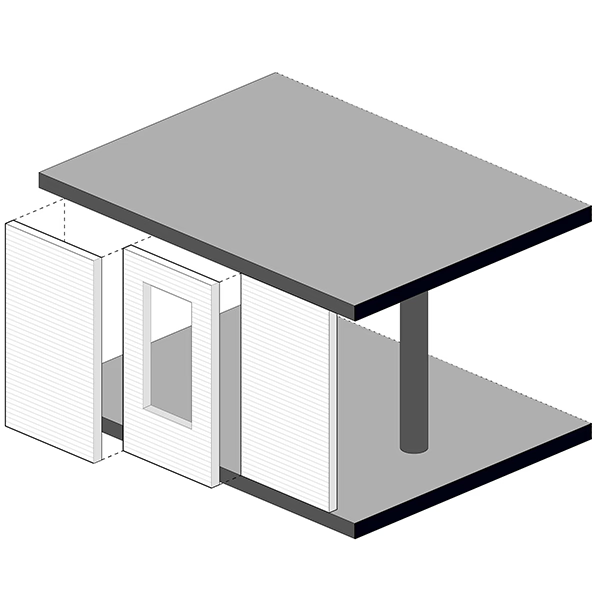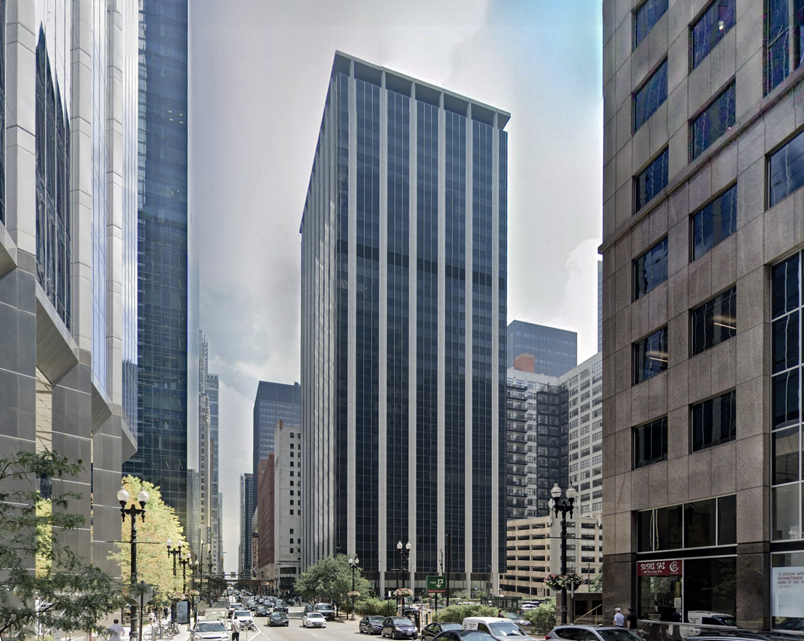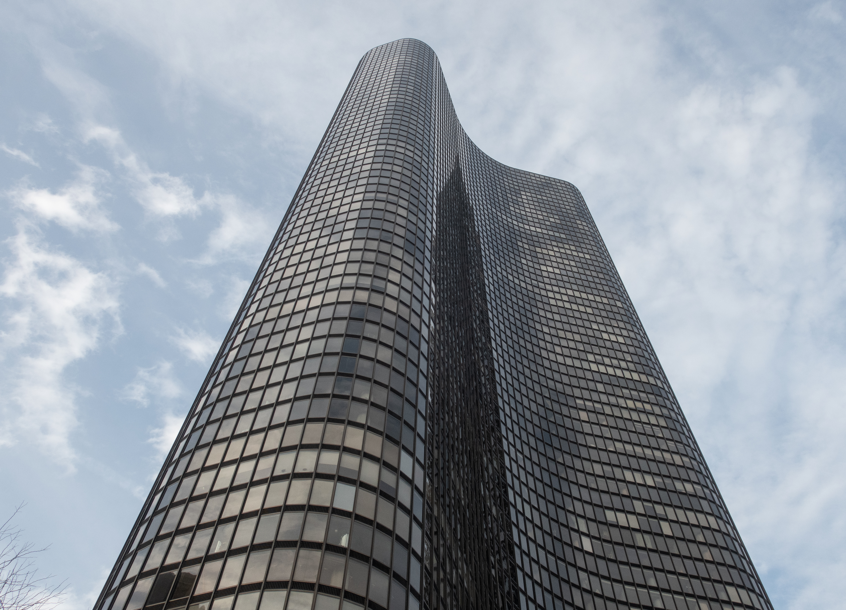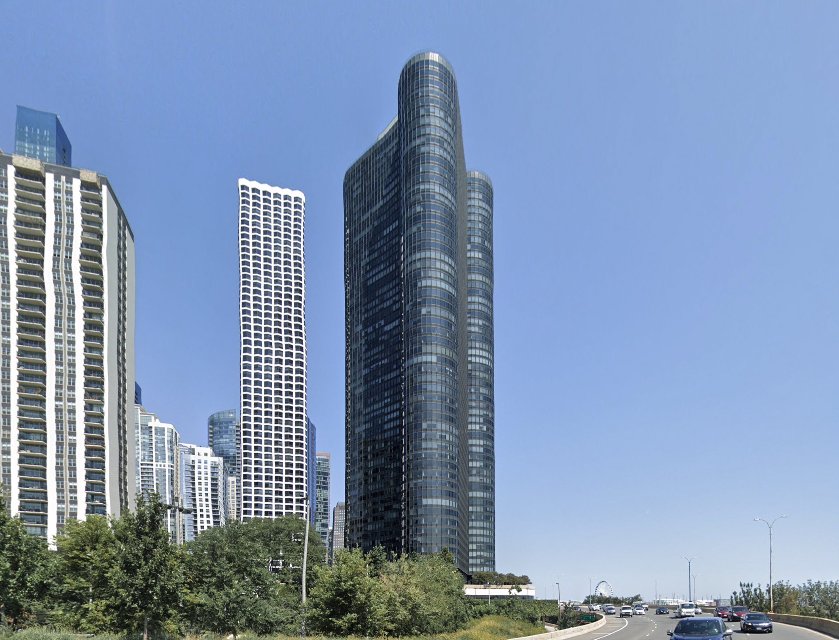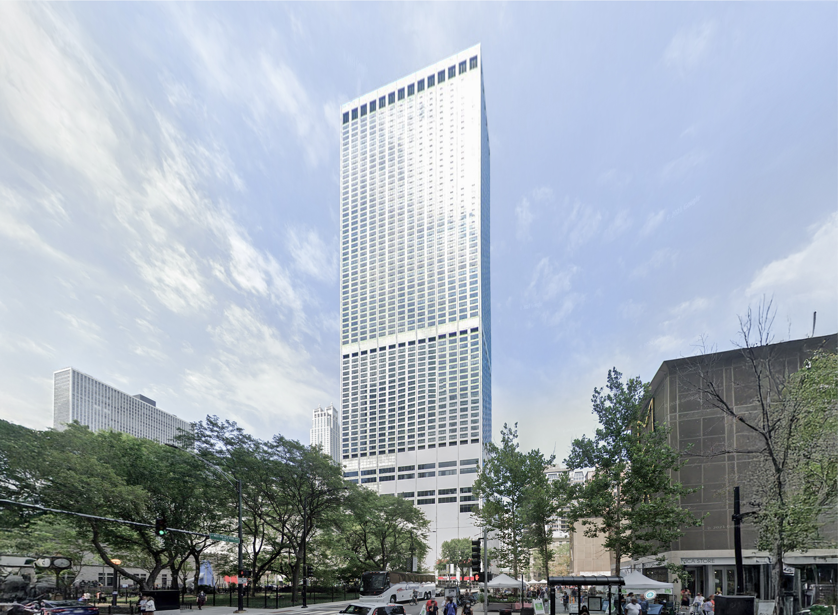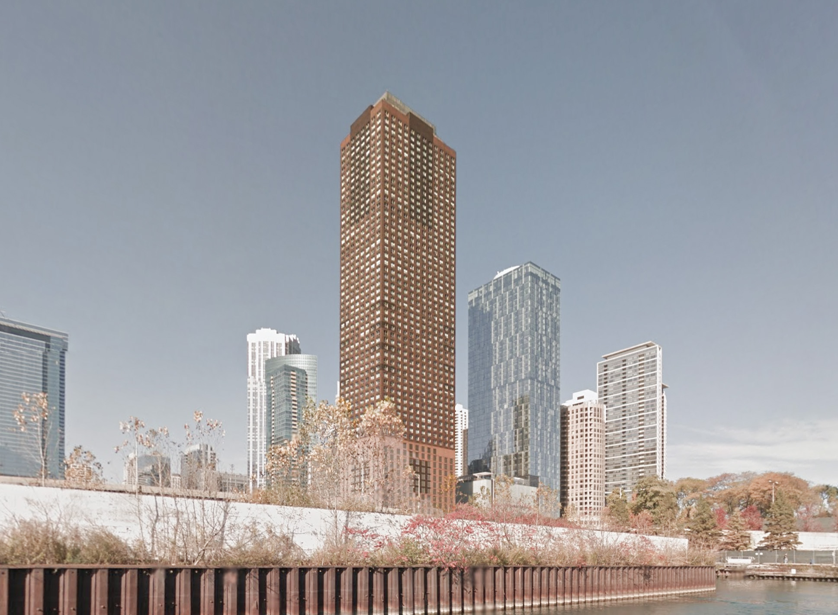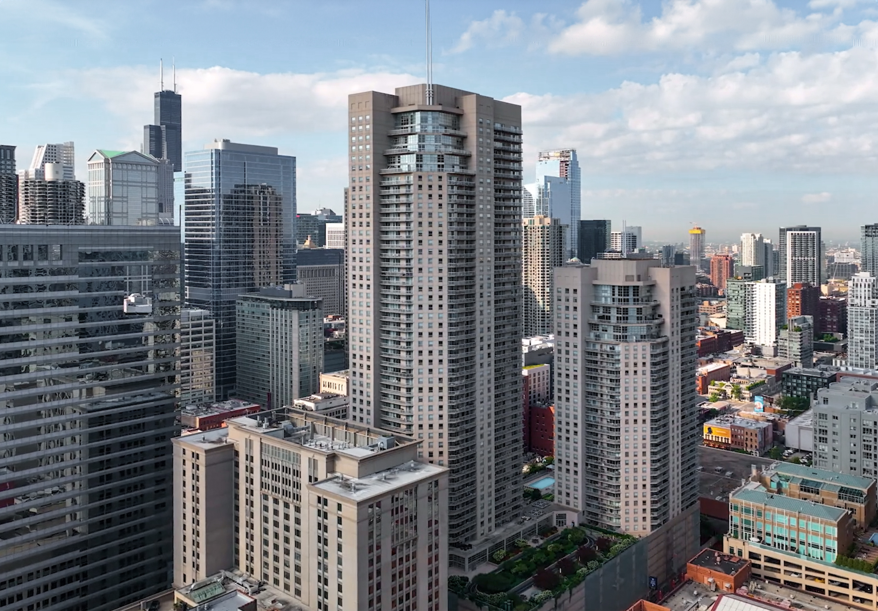The One Superior Place is a Modern Style skyscraper designed by Loewenberg + Associates, and built between 1998 and 1999 in Chicago, IL.
Its precise street address is 1 West Superior Street, Chicago, IL. You can also find it on the map here.
Adjacent to the building there's a 7-story-high building which serves as parking. On the ground floor there's commercial space, and on the rooftop of this shorter building is where the outdoor amenities of the building, such as the pool, are located. This base also has 3 extra elevators which do not continue up beyond the 7th floor.
