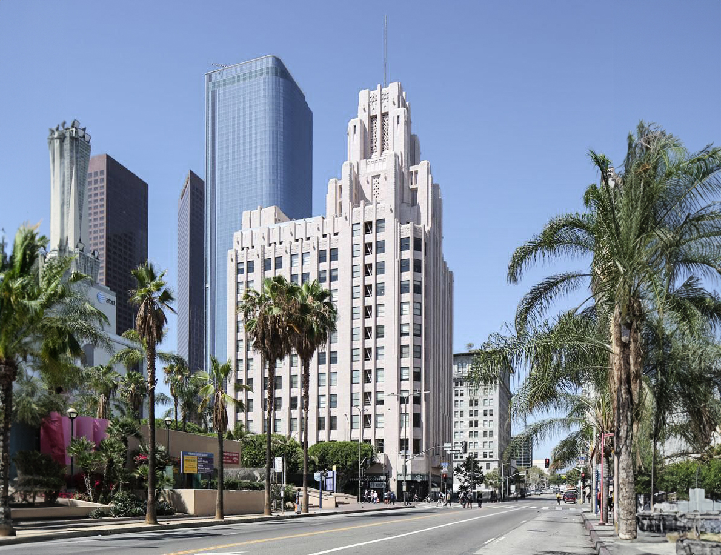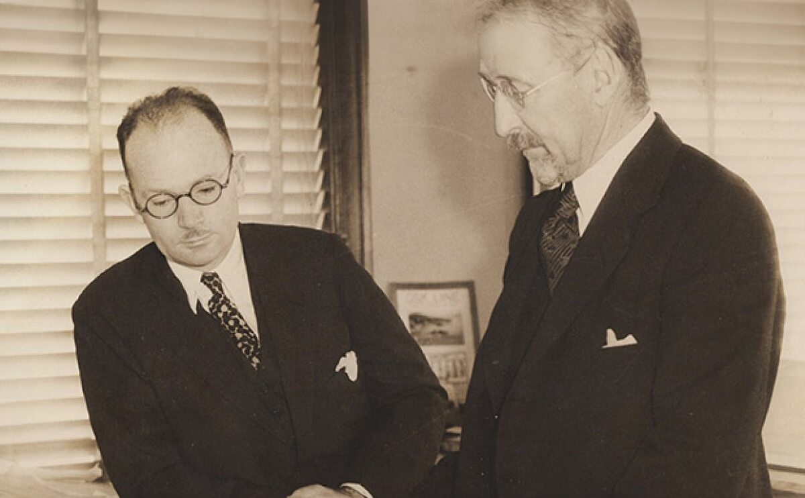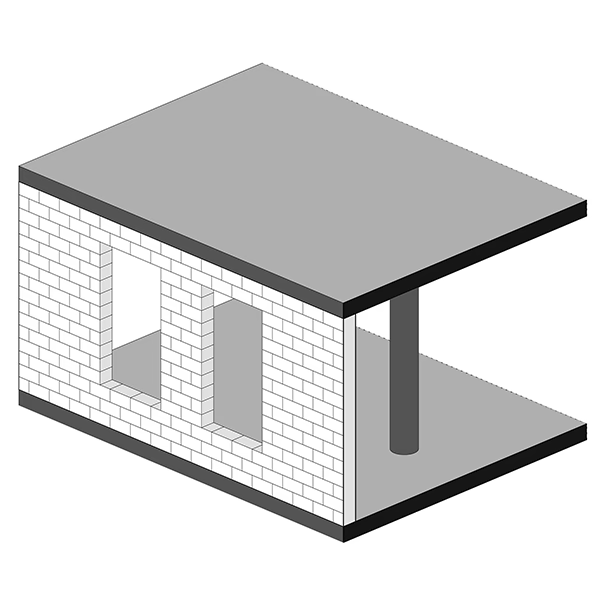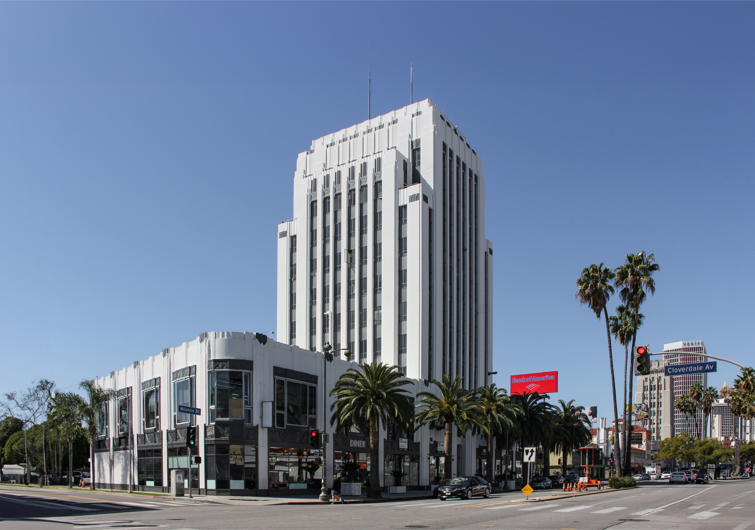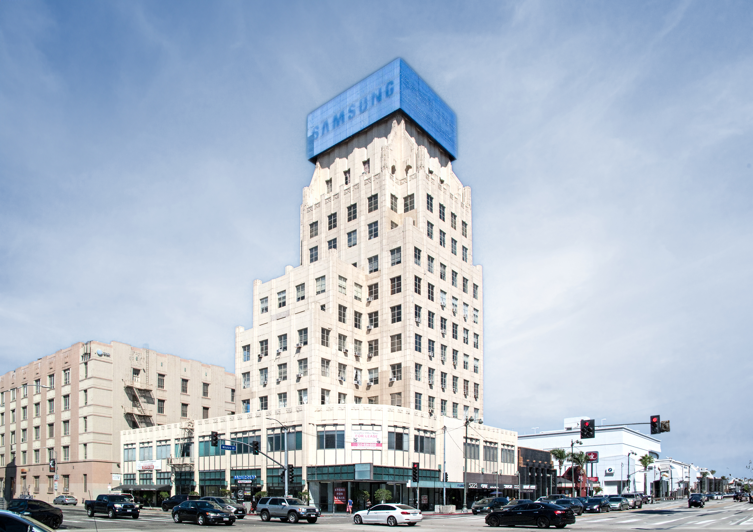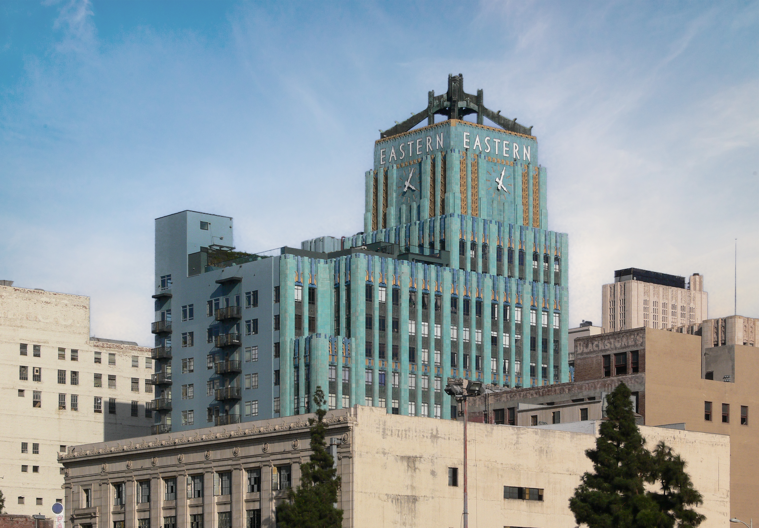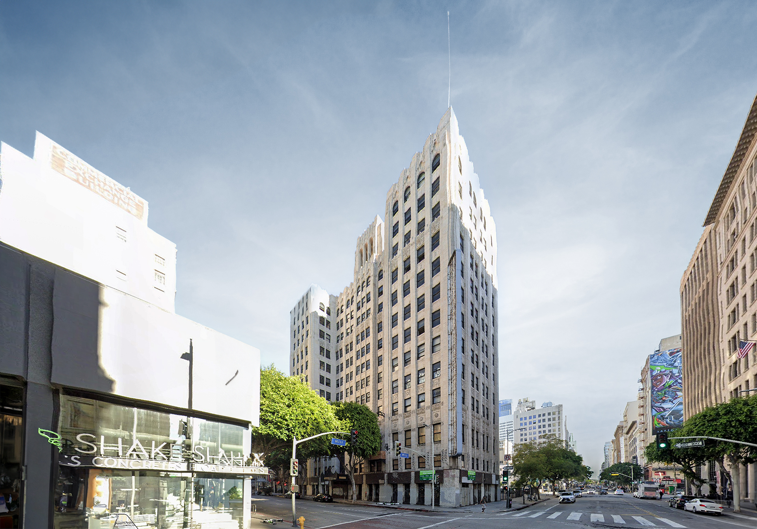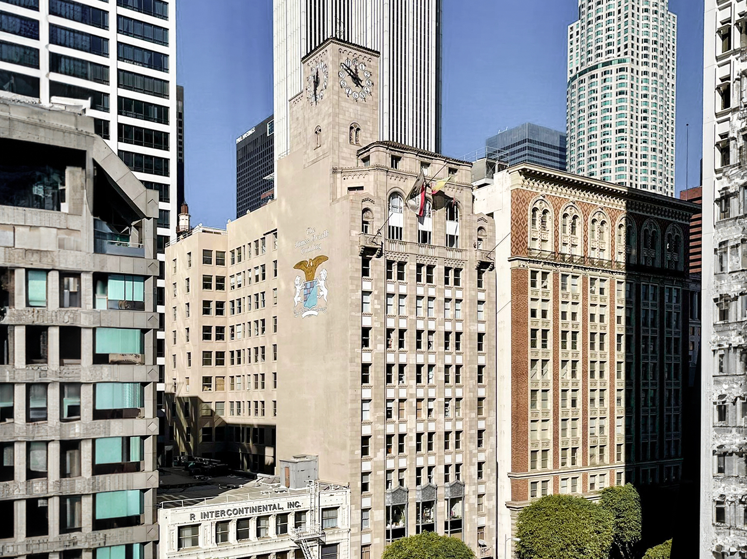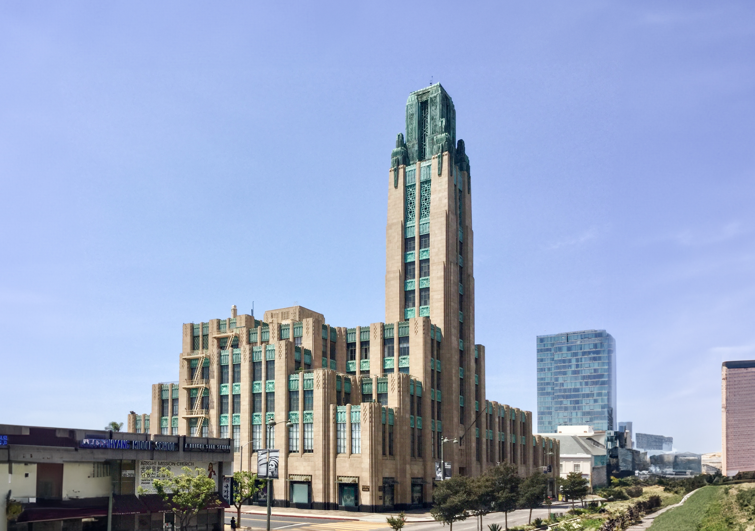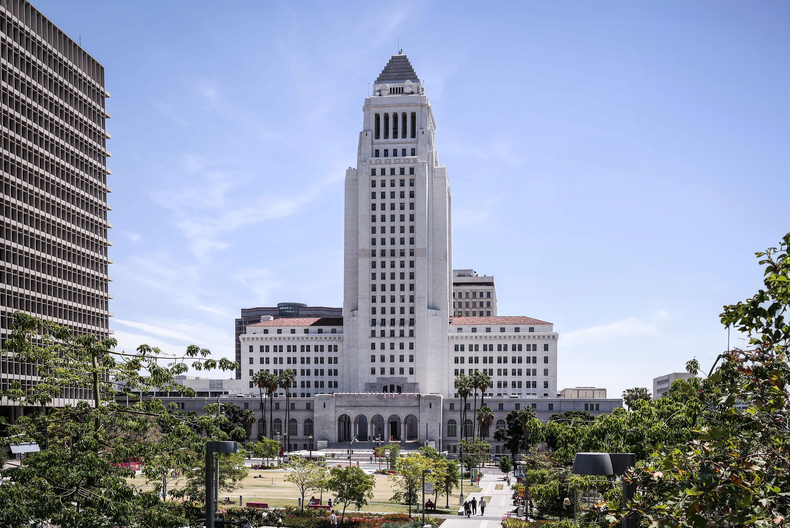The Title Guarantee and Trust Company Building is an Art-deco skyscraper designed by Parkinson & Parkinson, and built between 1929 and 1931, for a reported $1.25 million dollars, in Los Angeles, CA.
Its precise street address is 401-411 W. 5th Street, Los Angeles, CA. You can also find it on the map here.
The Title Guarantee and Trust Company Building is a structure of significant importance both for the city of Los Angeles and the United States as a nation. The building embodies the distinctive characteristic features of the time in which it was built and the Art Deco style. Because of that, the Title Guarantee and Trust Company Building was officially included in the National Register of Historic Places on July 26th 1984, and was also included in the Los Angeles Register of Historic Places on November 7th 1984.
