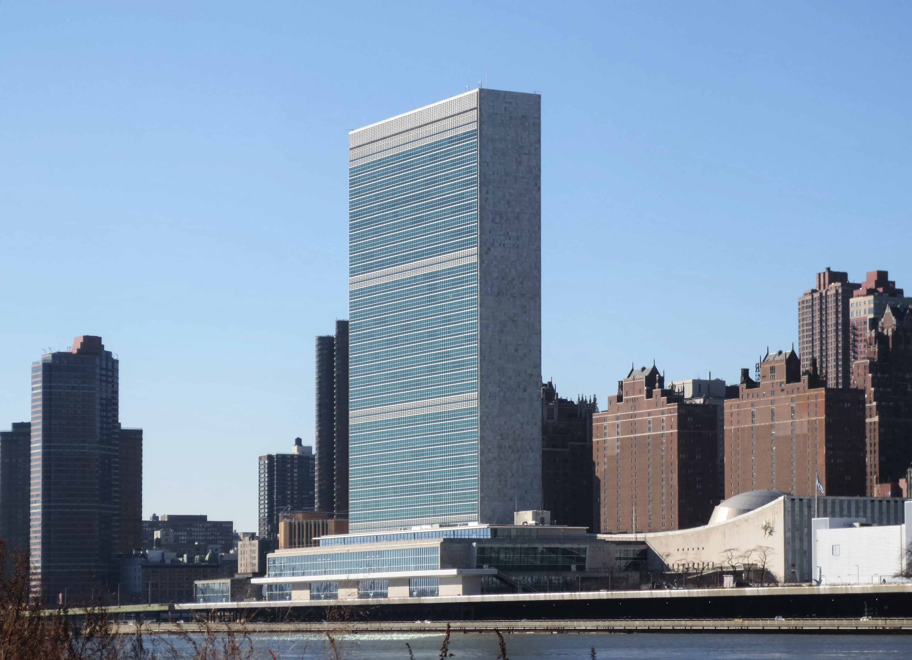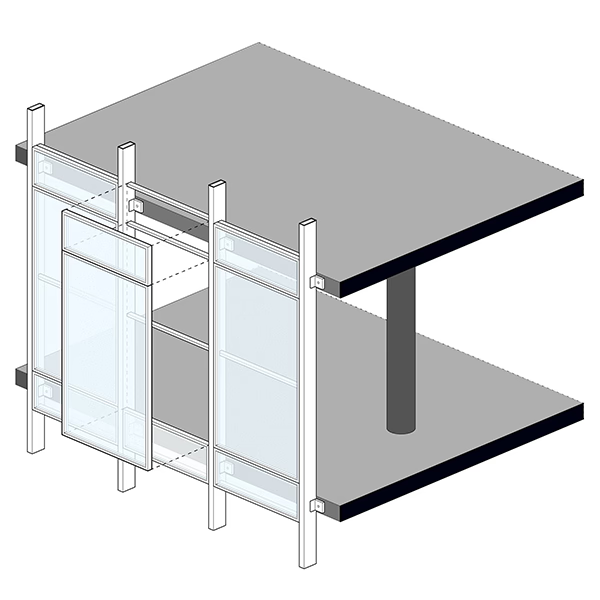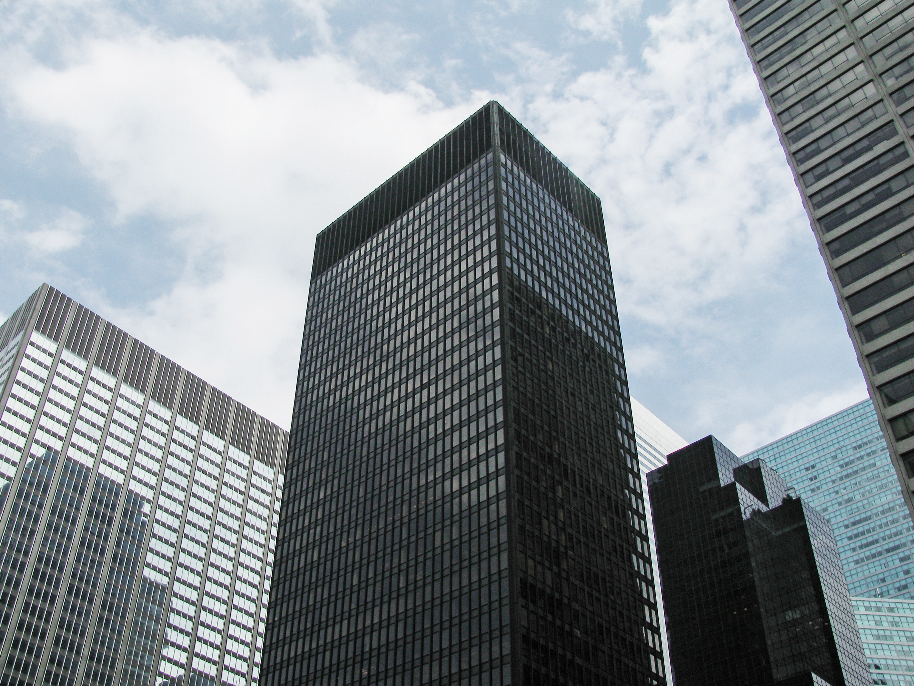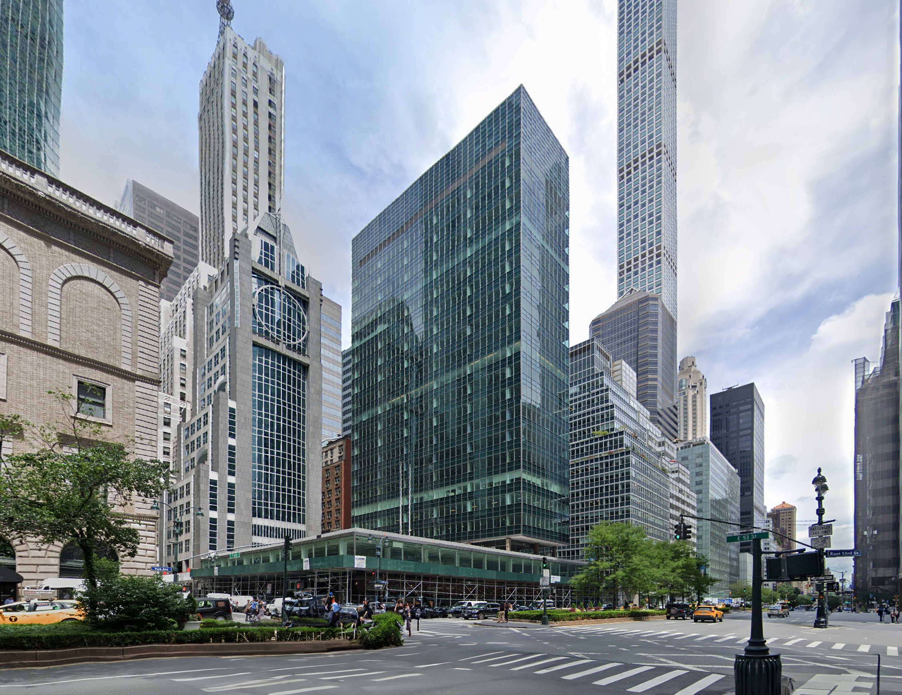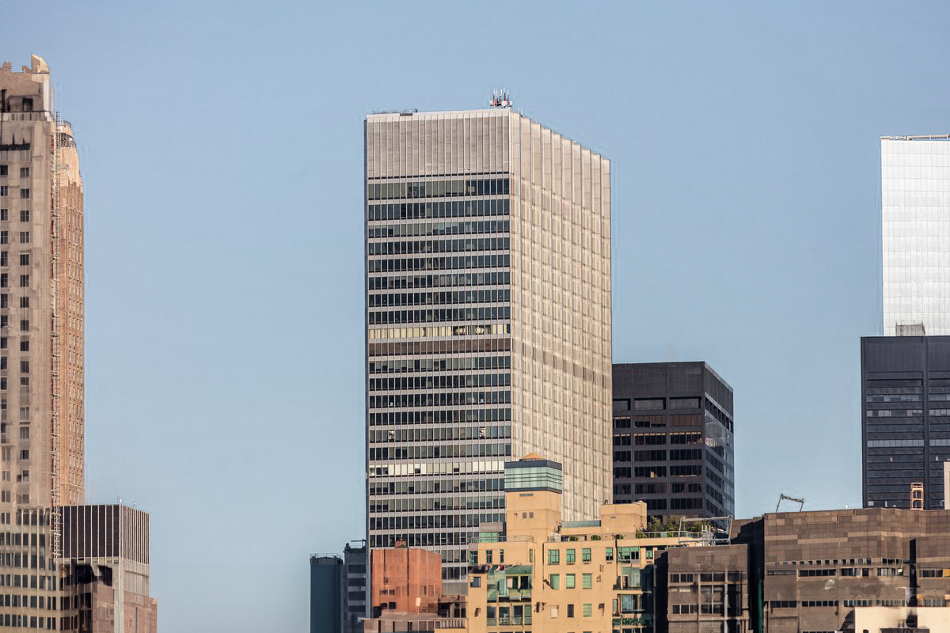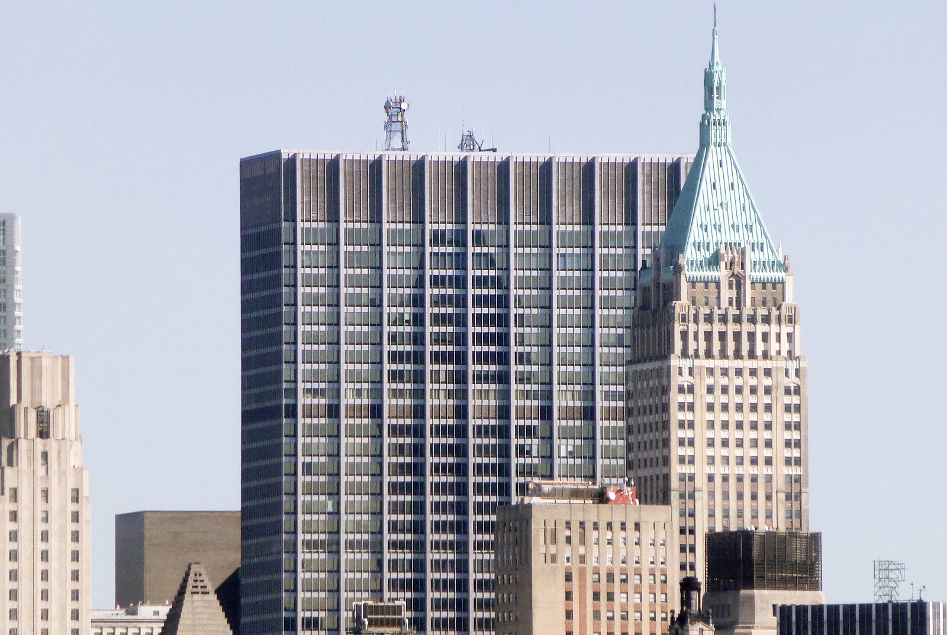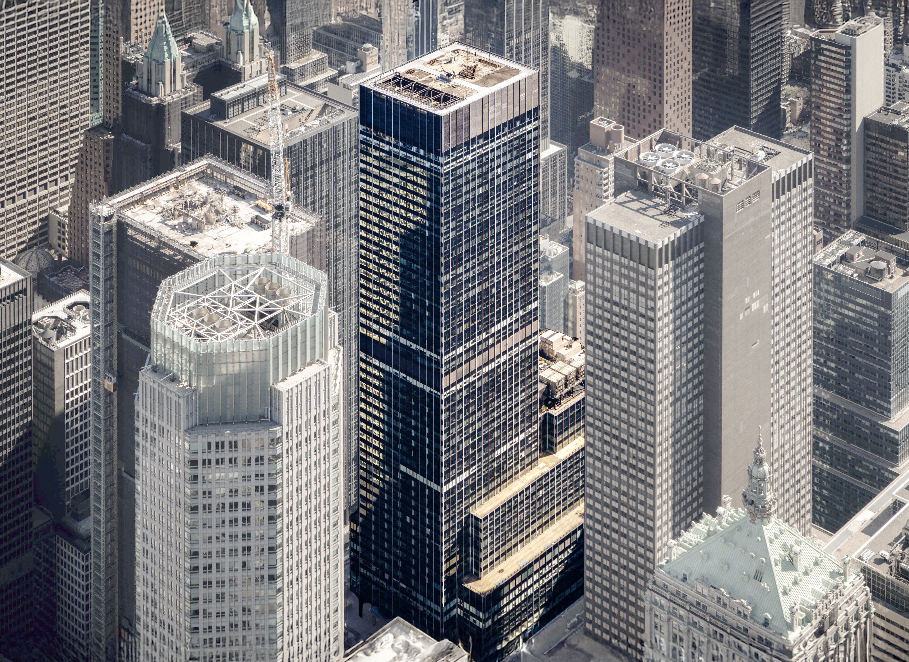The United Nations Secretariat Building is an International Style skyscraper designed by Wallace Harrison, and built between 1949 and 1951, for a reported $65.0 million dollars, in New York, NY.
United Nations Secretariat Building is not the only name you might know this building by though. It is common for companies to want to attach their names to iconic buildings when they move in, or for the general public to come up with nicknames, and this one is no exception. The United Nations Secretariat Building is also known, or has been known as, UN Headquarters, or U.N. Building.
Its precise street address is 750 1st Avenue, New York, NY. You can also find it on the map here.
When the UN decided its headquarters would be located in the US, several cities were considered. To tip the scales towards New York, John D. Rockefeller Jr. paid $8.5 million for an option on the land where the complex is located today and donated it to the UN in December 1946.
The building has been restored 4 times over the years to ensure its conservation and adaptation to the pass of time. The main restoration works happened in 1964, 1967, 1980 and 2014.
