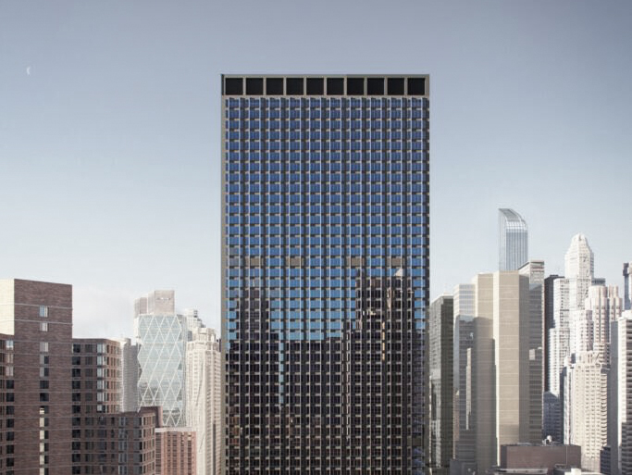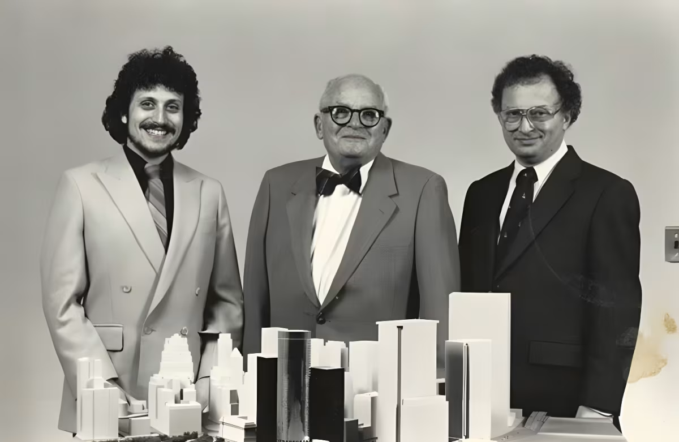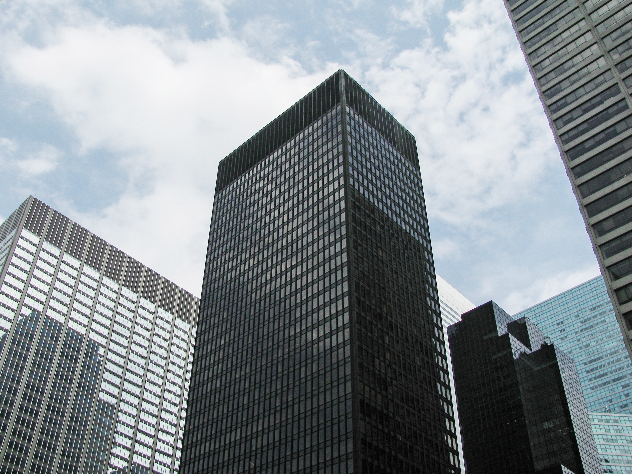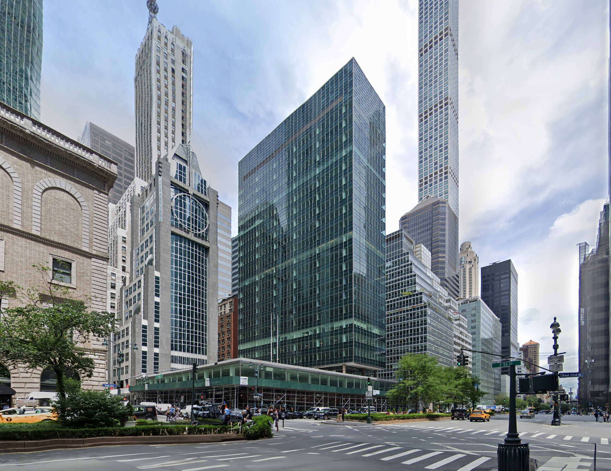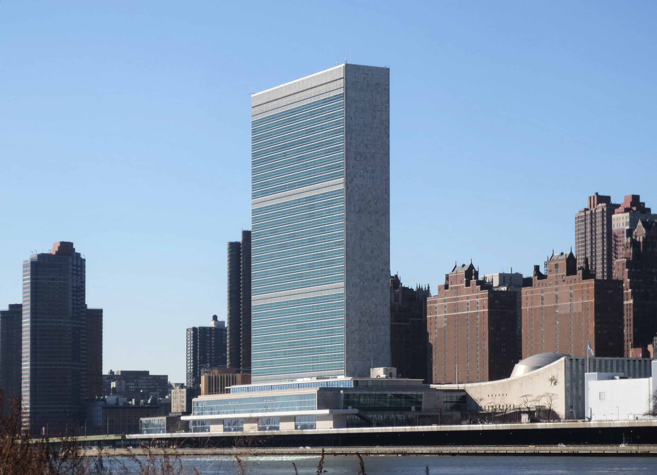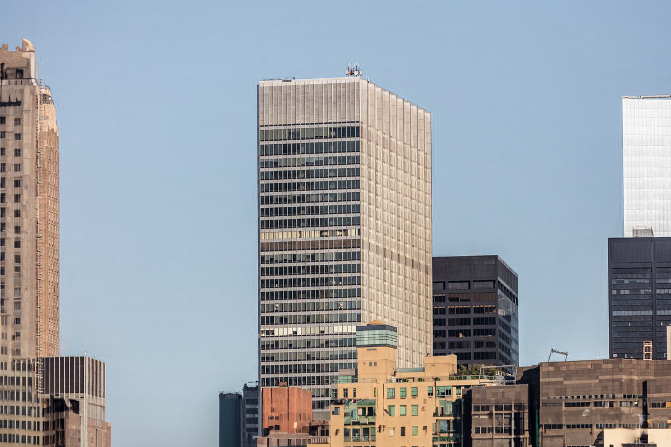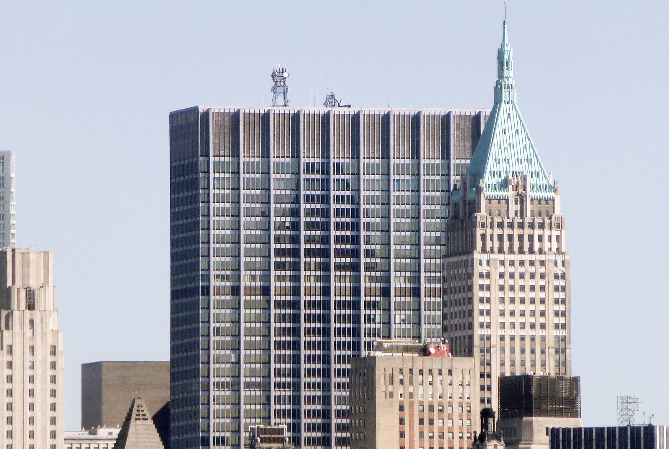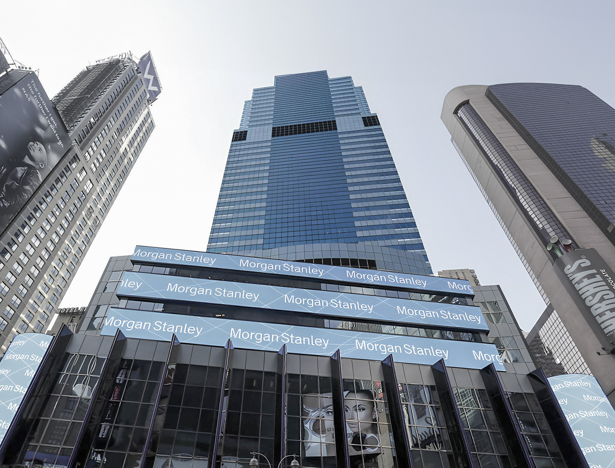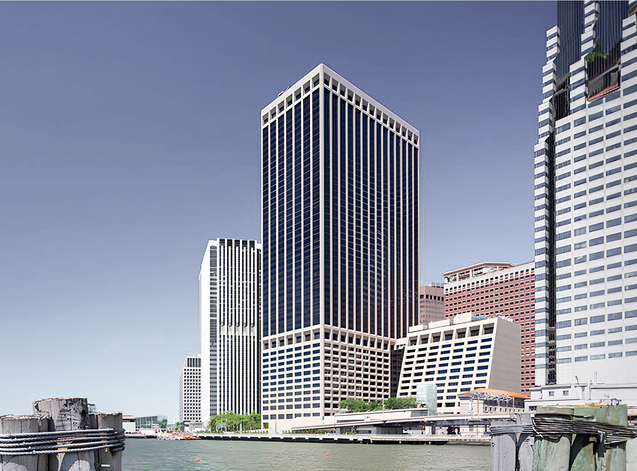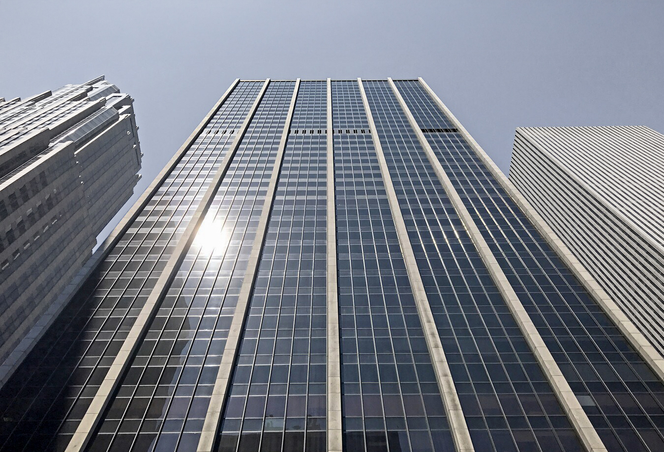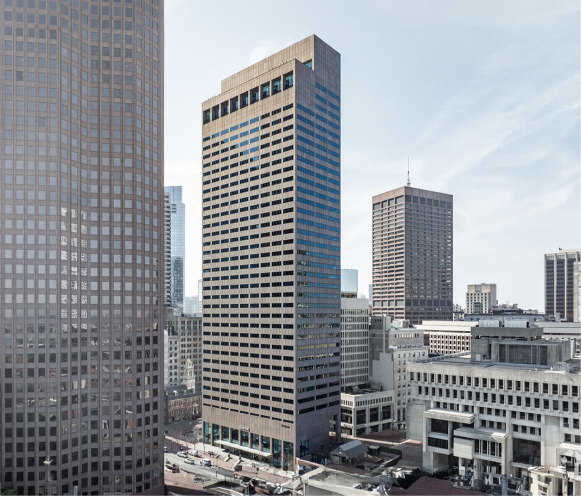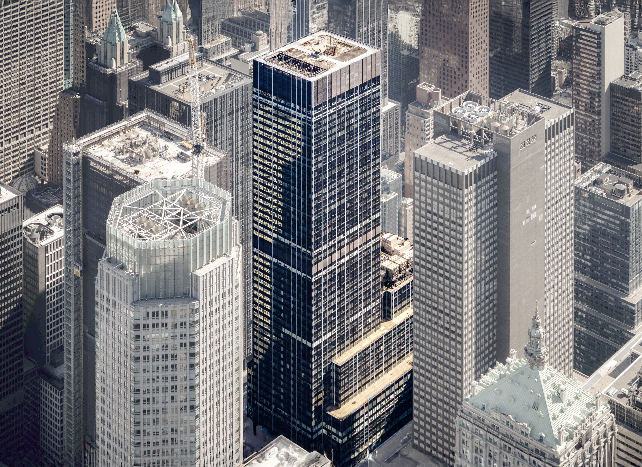The Paramount Plaza is an International Style skyscraper designed by Emery Roth & Sons, and built between 1967 and 1971 in New York, NY.
Paramount Plaza is not the only name you might know this building by though. It is common for companies to want to attach their names to iconic buildings when they move in, or for the general public to come up with nicknames, and this one is no exception. The building has changed names several times over the years, and is also known as:
- Uris Buiding between 1970 and 1973.
- 1633 Brodway between 1973 and 1980.
Its precise street address is 1633 Broadway, New York, NY. You can also find it on the map here.
The building houses the Gershwin Theatre on the second floor with 1,900 seats and the Circle in the Square Theatre in the basement, with 650 seats. At the base of the building, a walkway connects 50th and 51st streets and serves as the entrance to the theaters..
The building has been restored 3 times over the years to ensure its conservation and adaptation to the pass of time. The main restoration works happened in 1989, 2012 and 2014.
