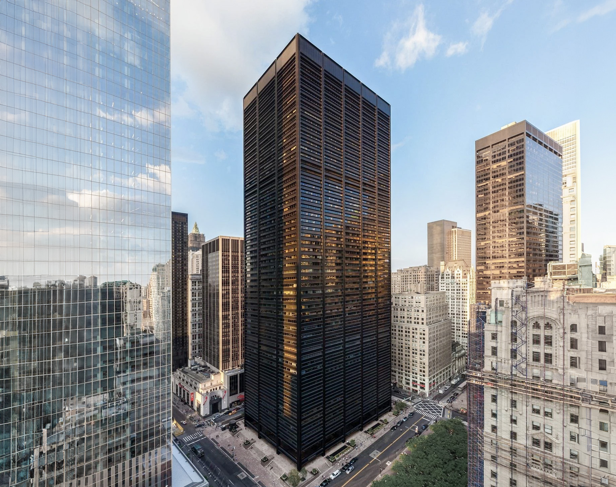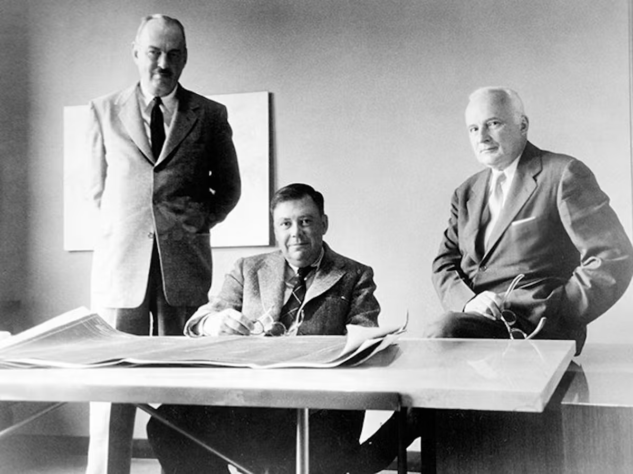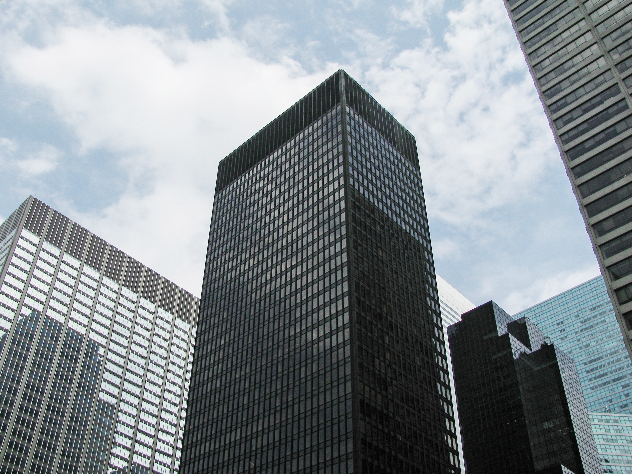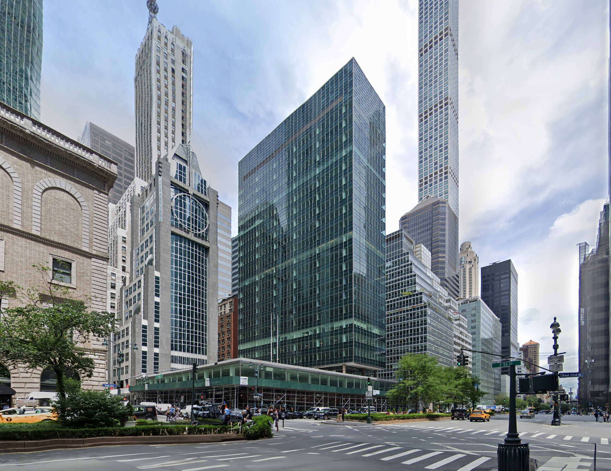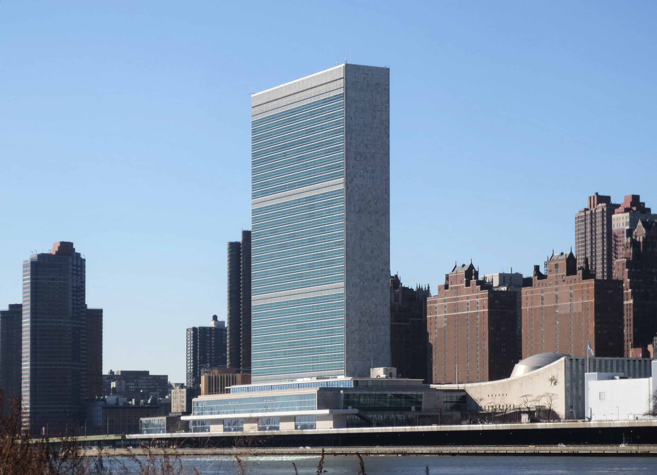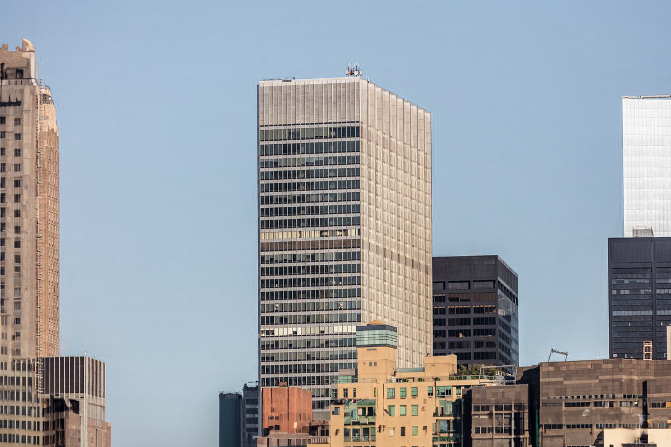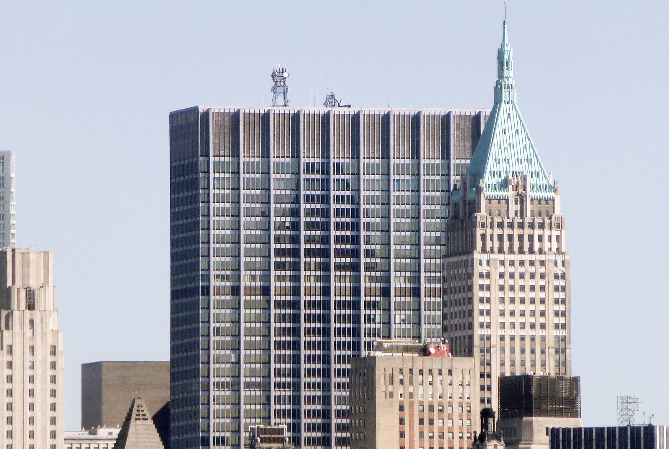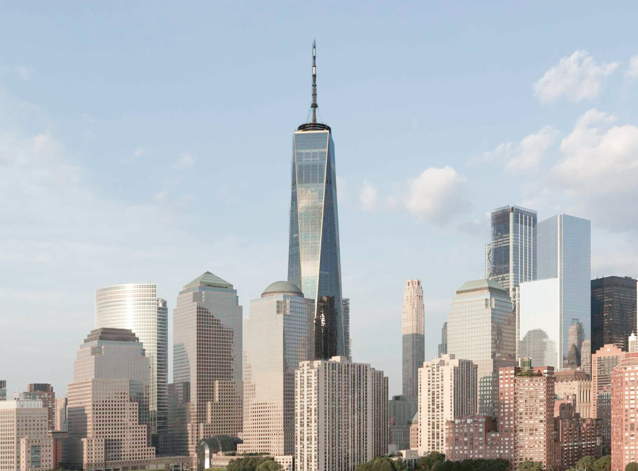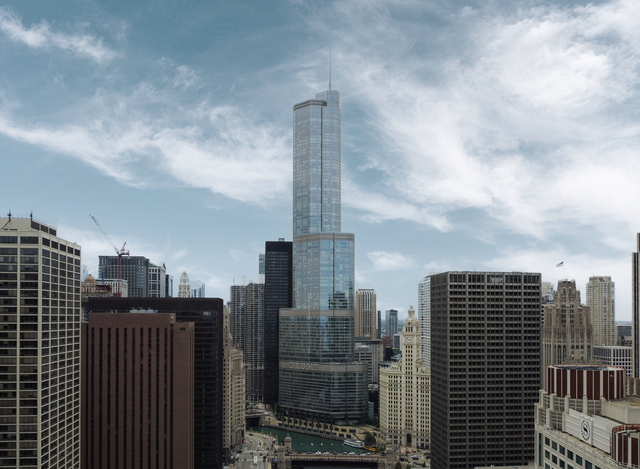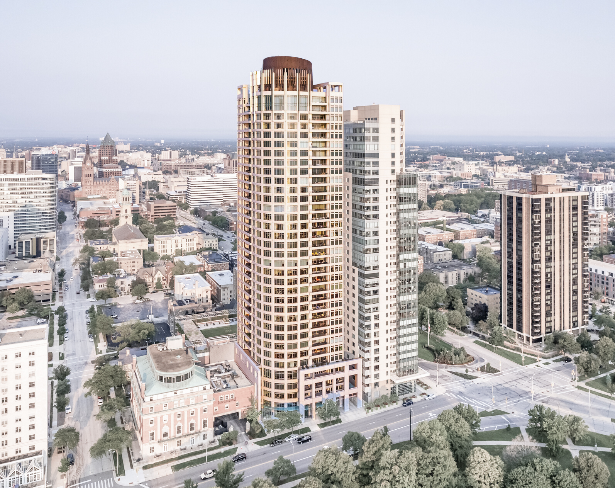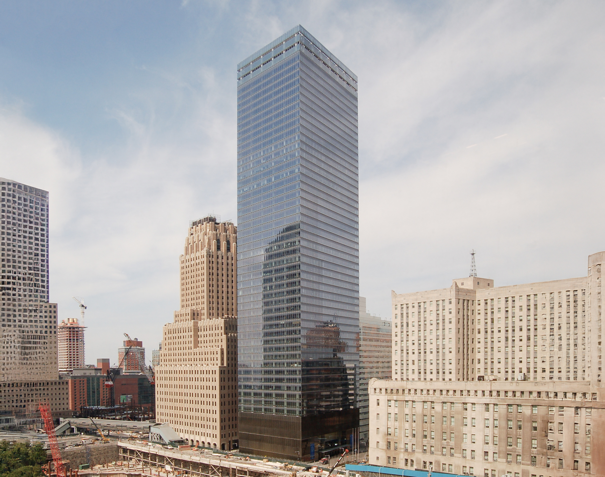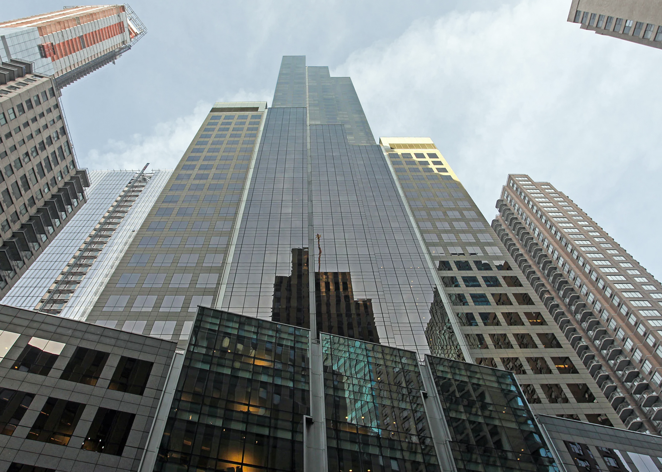The One Liberty Plaza Building is an International Style skyscraper designed by Skidmore, Owings & Merrill, with Roy Allen as lead architect, and built between 1969 and 1972, for a reported $120 million dollars, in New York, NY.
One Liberty Plaza Building is not the only name you might know this building by though. Between 1972 and 1980 it was also known as U.S. Steel Building.
Its precise street address is 165 Broadway, New York, NY. You can also find it on the map here.
The building has been restored 2 times over the years to ensure its conservation and adaptation to the pass of time. The main restoration works happened in 1989 and 2001.
