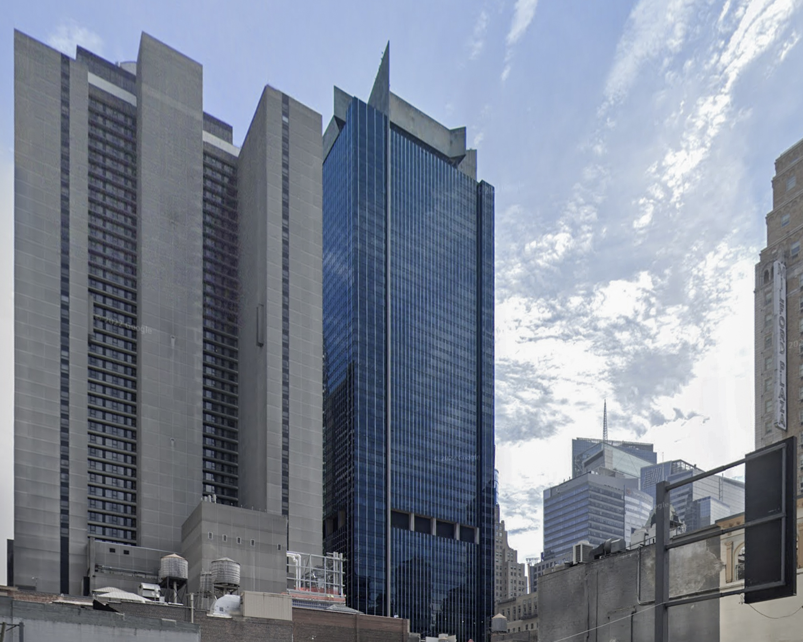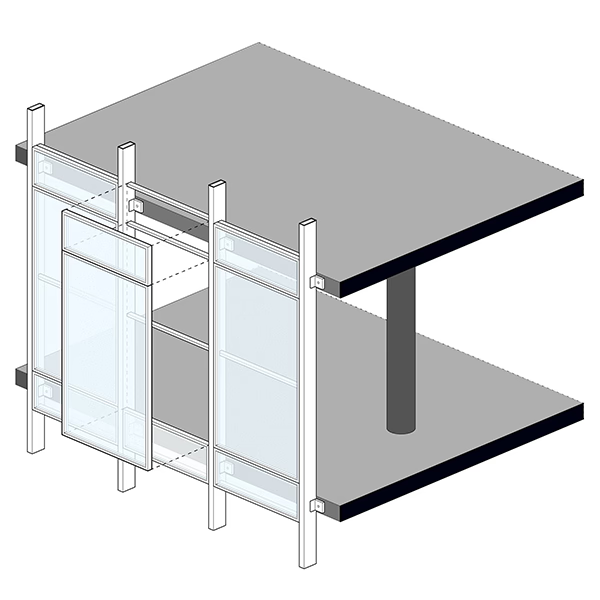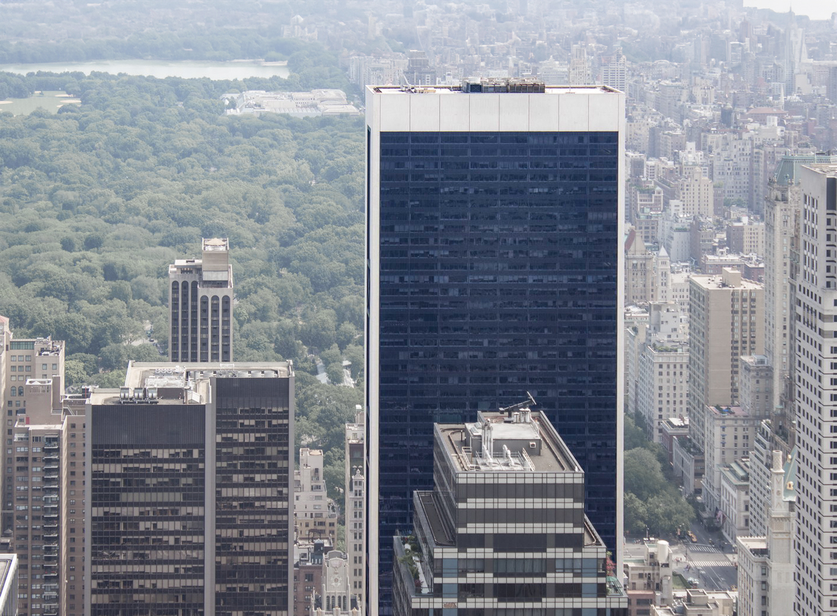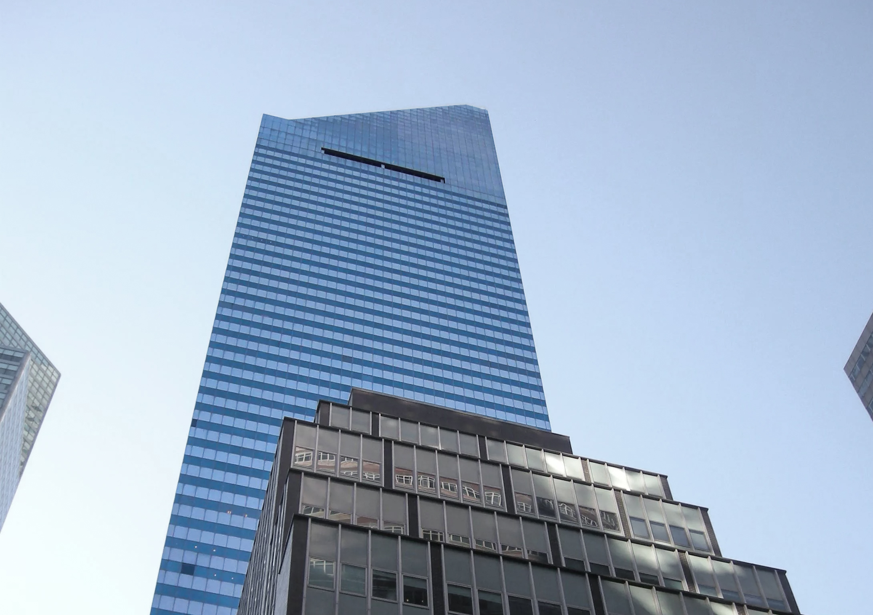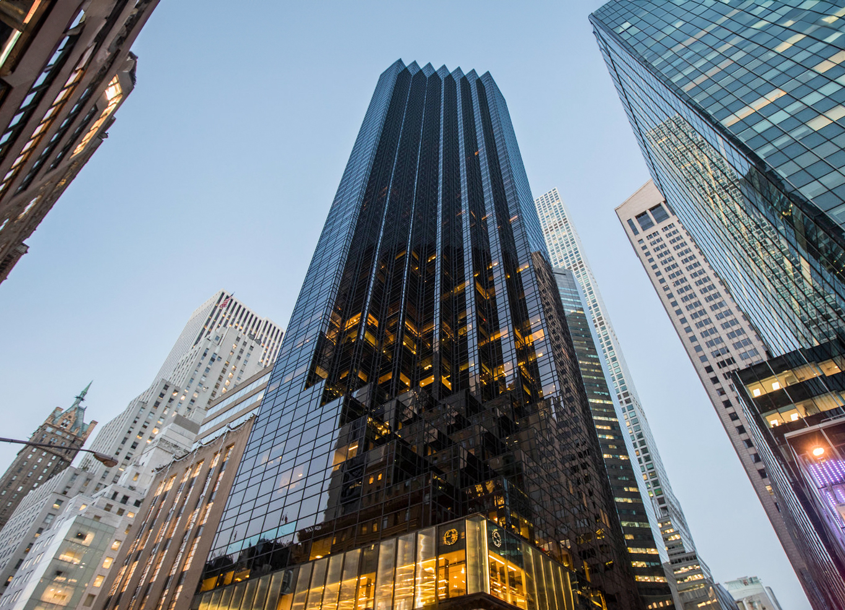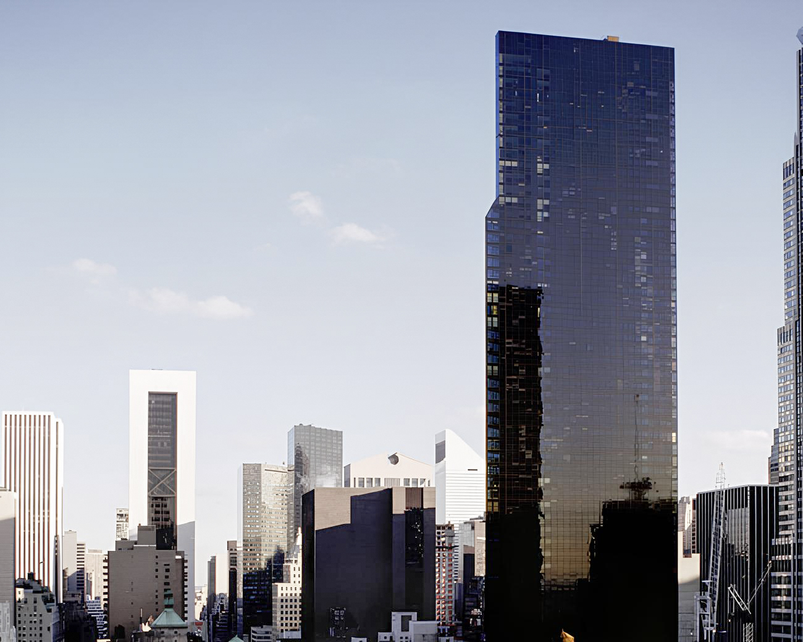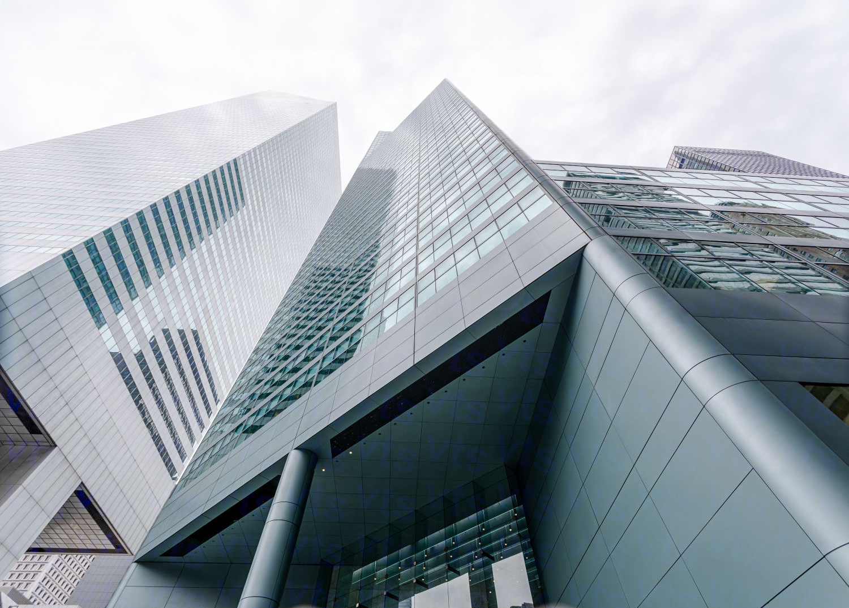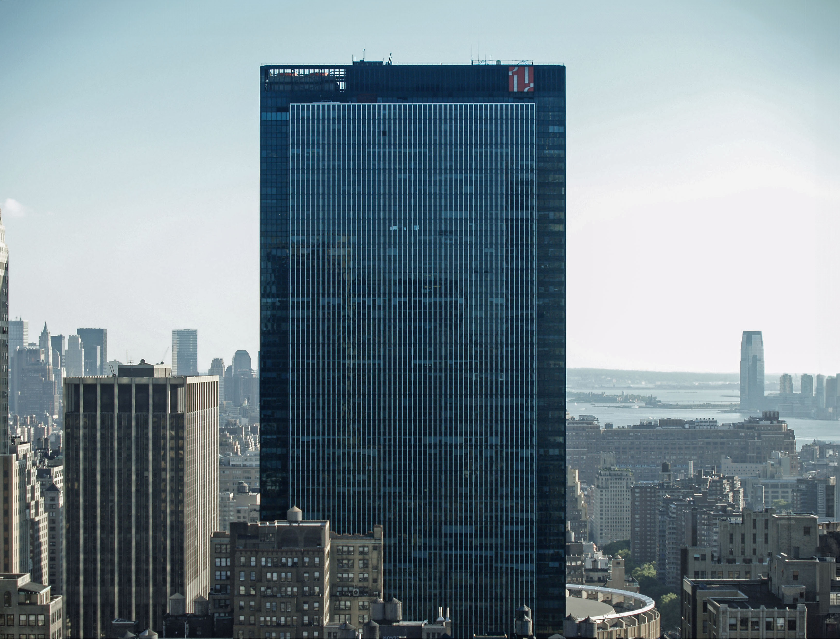The One Astor Plaza is a Modern Style skyscraper designed by Kahn & Jacobs, with Der Scutt as lead architect, and built between 1968 and 1972 in New York, NY.
One Astor Plaza is not the only name you might know this building by though. Between 1972 and 1976 it was also known as W.T. Grant Building.
Its precise street address is 1515 Broadway, New York, NY. You can also find it on the map here.
In 2012 the One Astor Plaza was awarded with the International TOBY Award.
The building was designed with two theaters: the Minskoff Theatre, a Broadway house located on the third floor, and a cinema in the basement, the Loews Astor Plaza, which has subsequently been converted into an event space known as Palladium Times Square..
The building underwent a major restoration in 2008. The architect commissioned to undertake this restoration was Kohn Pedersen Fox.
