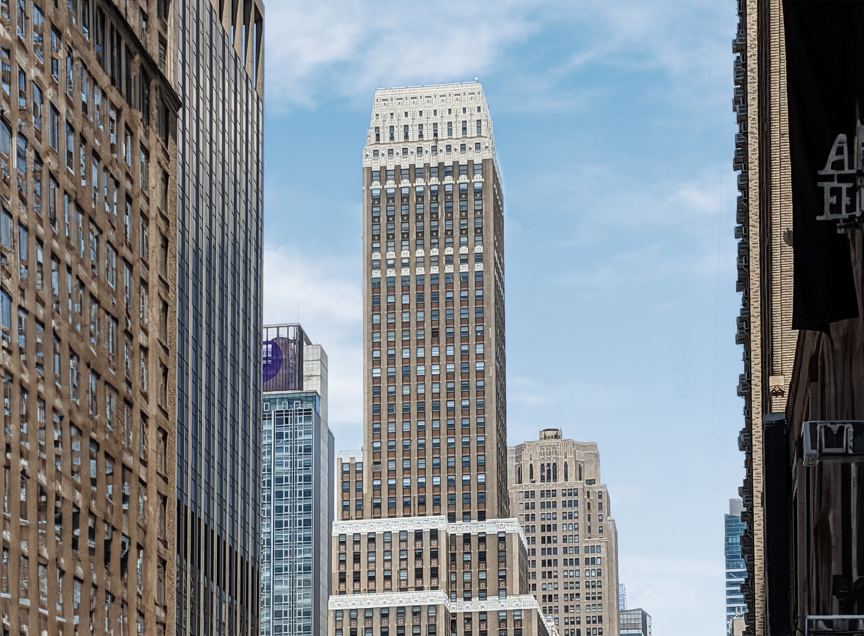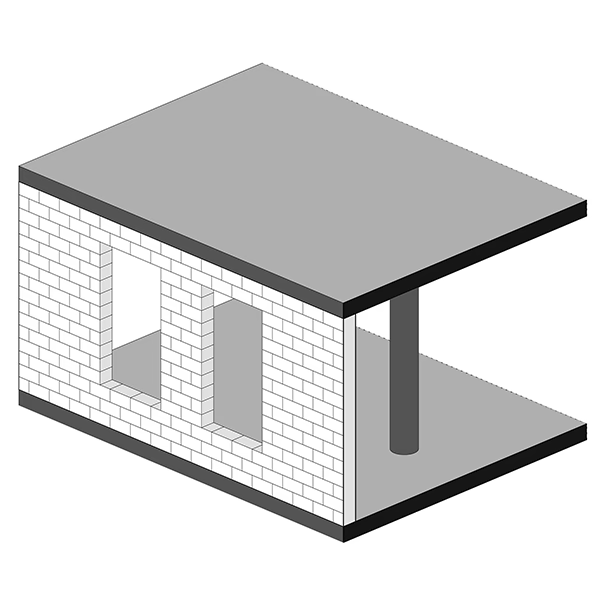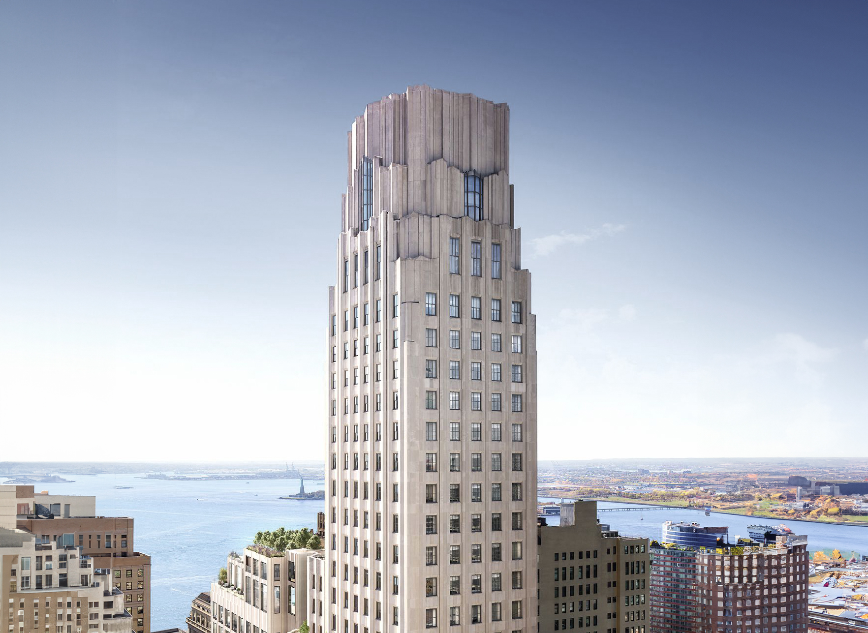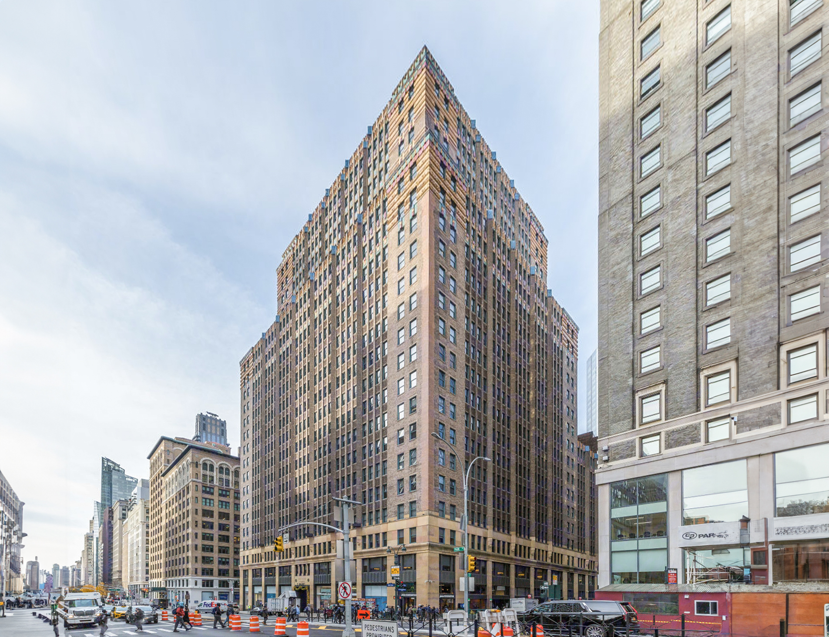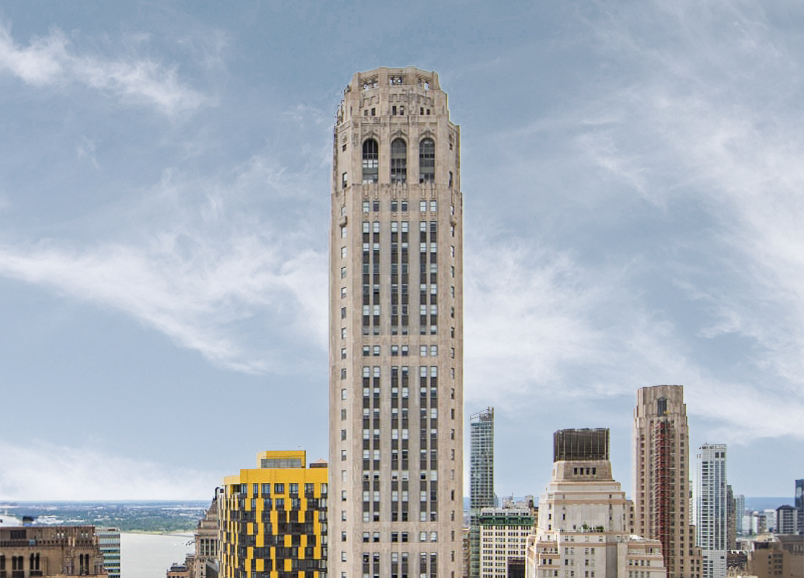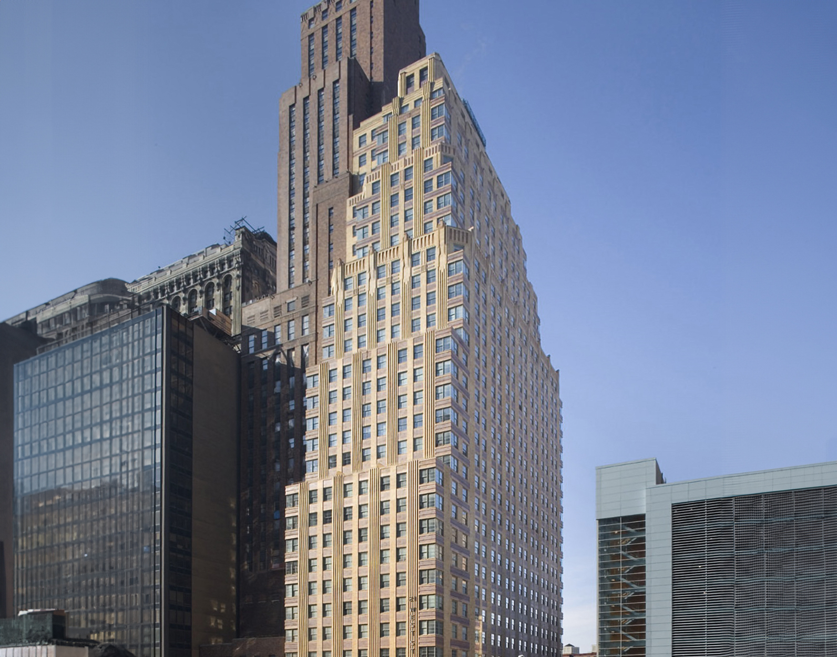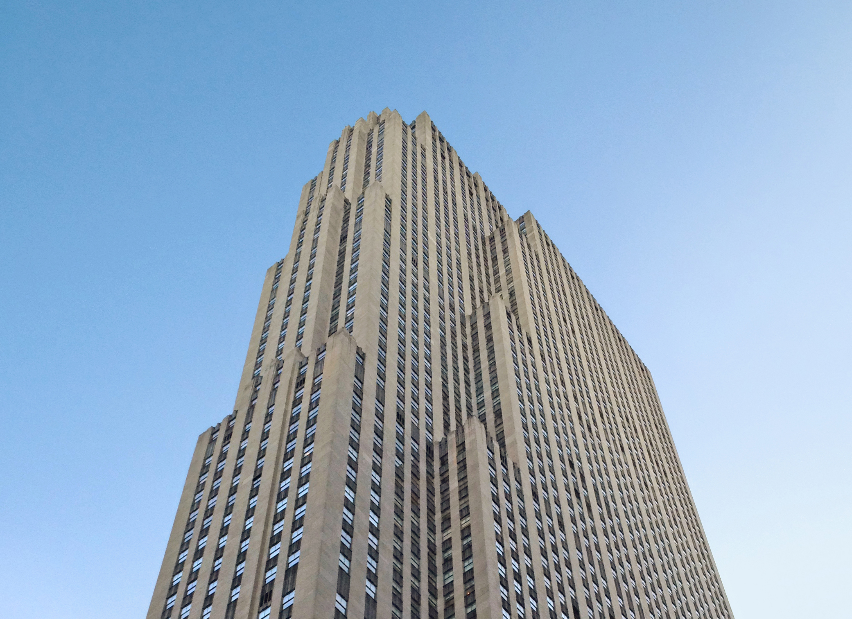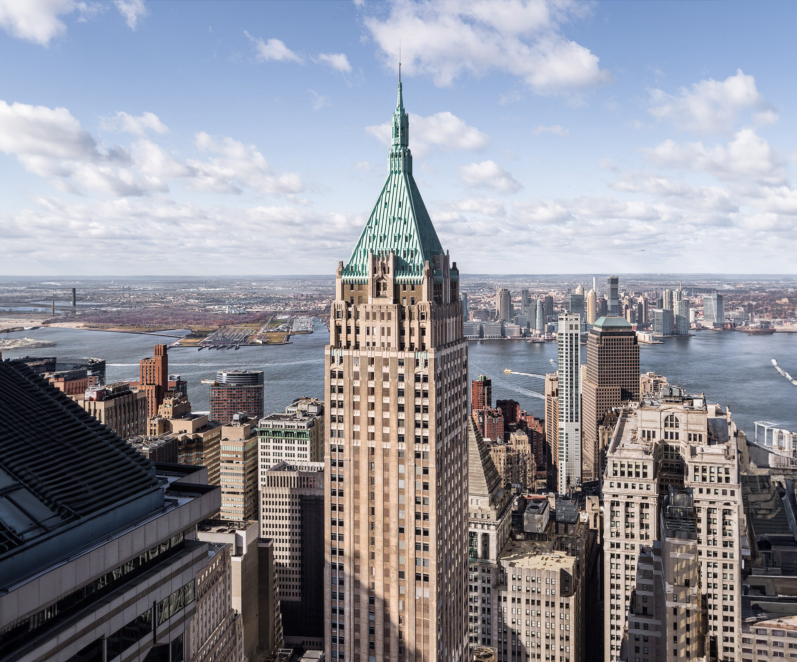The Nelson Tower is an Art-deco skyscraper designed by H.Craig Severance, and built between 1930 and 1931 in New York, NY.
Its precise street address is 450 Seventh Avenue, New York, NY. You can also find it on the map here.
The building underwent a major restoration between 1963 and 1964. The architect commissioned to undertake this restoration was John J. McNamara.
