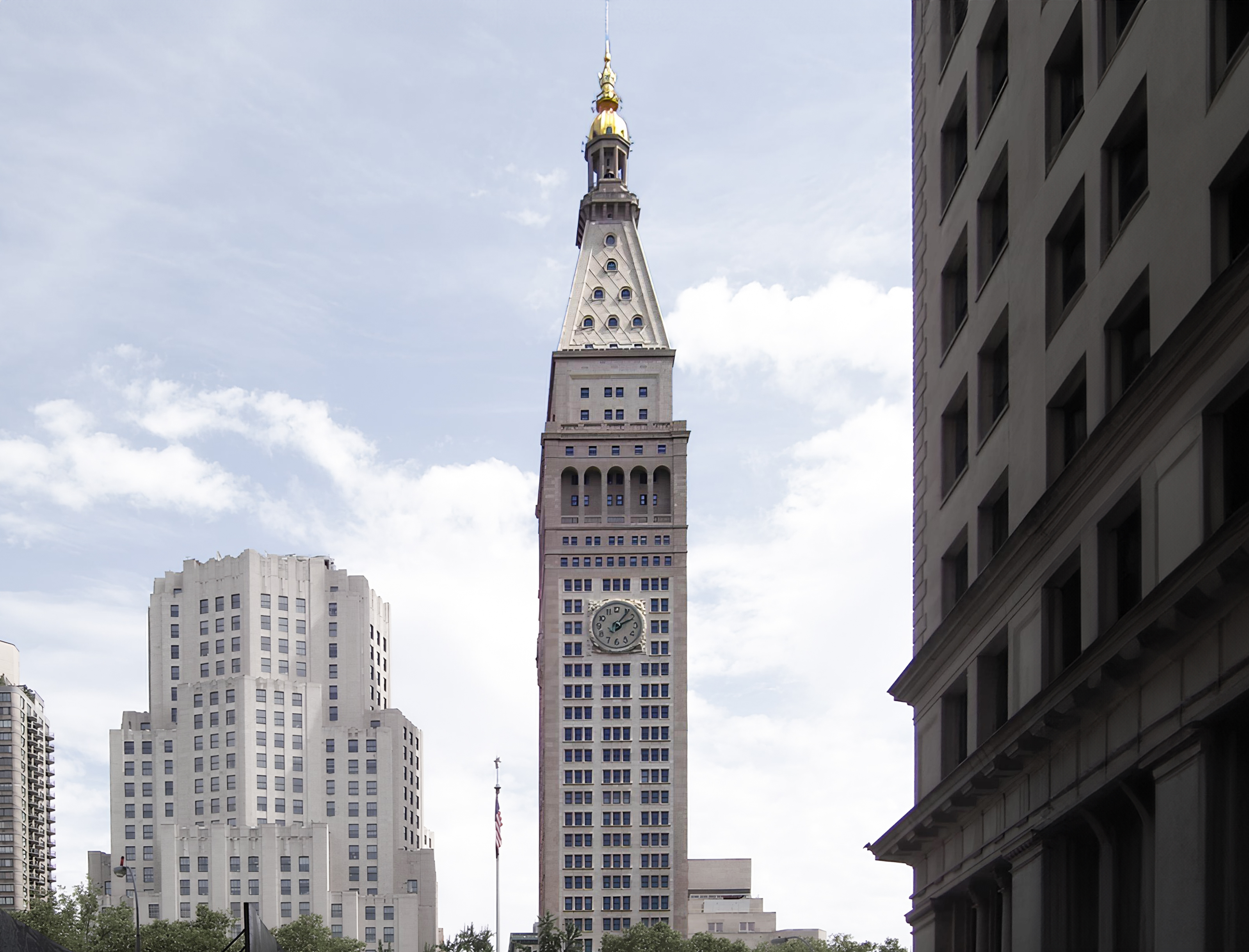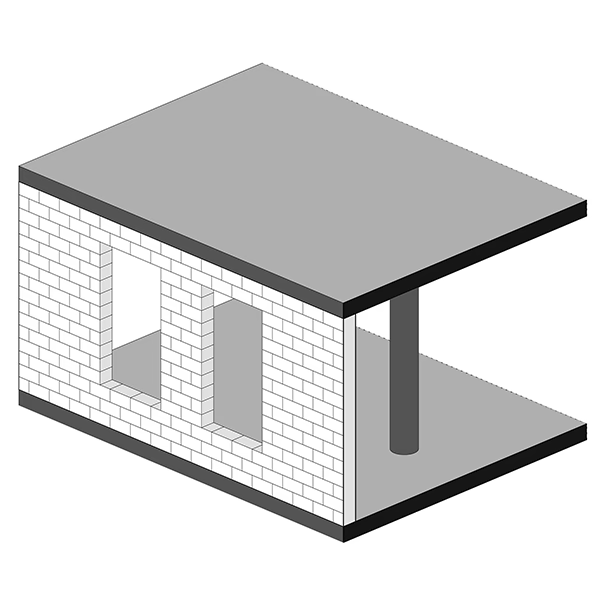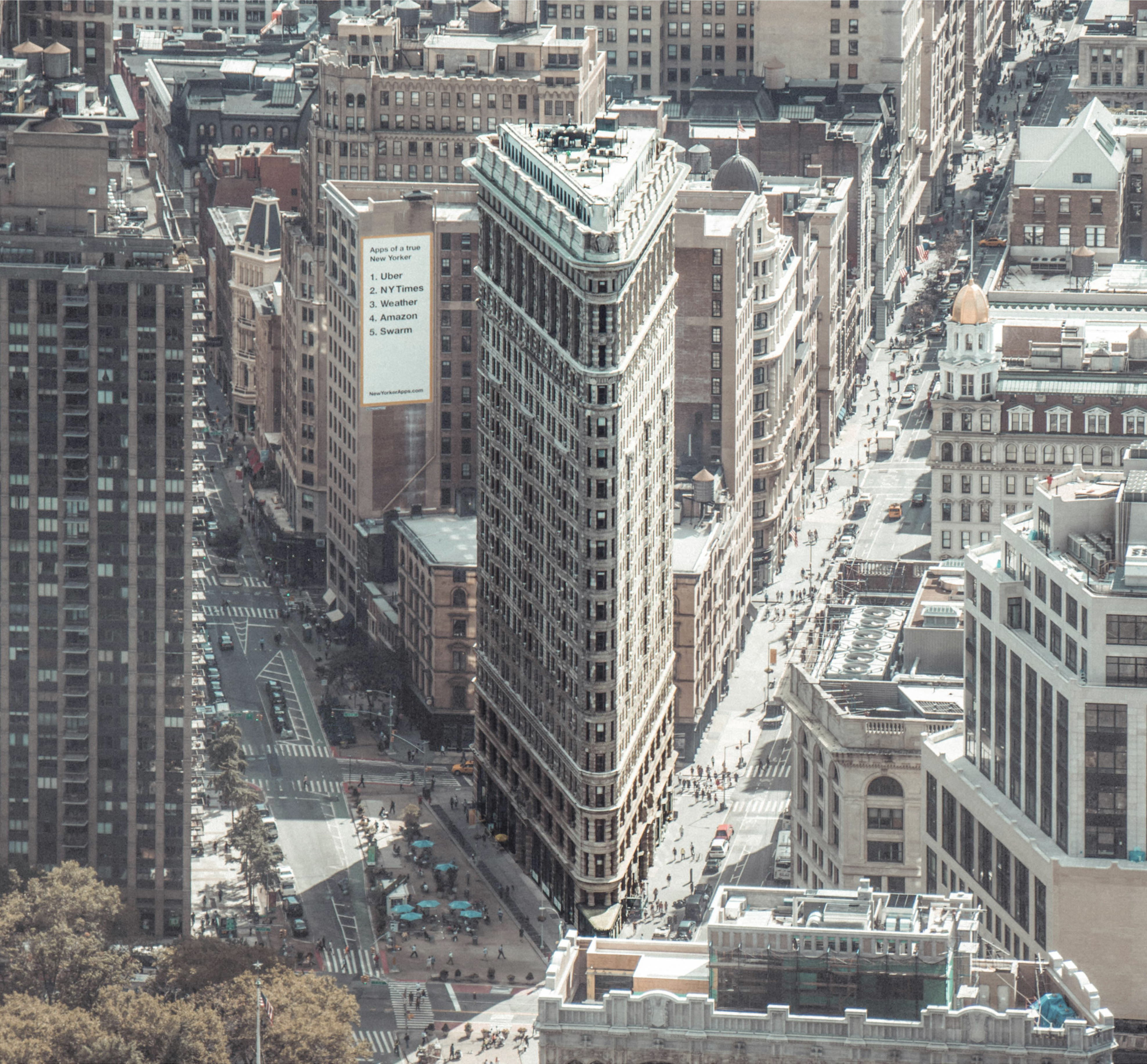The Metropolitan Life Insurance Company Tower is a Neoclassic skyscraper designed by Napoleon LeBrun & Sons, with Pier LeBrun and Michel LeBrun as lead architect, and built between 1905 and 1909, for a reported $6.58 million dollars, in New York, NY.
Metropolitan Life Insurance Company Tower is not the only name you might know this building by though. It is common for companies to want to attach their names to iconic buildings when they move in, or for the general public to come up with nicknames, and this one is no exception. The Metropolitan Life Insurance Company Tower is also known, or has been known as, Met Life Tower, Metropolitan Life Tower, or South Building.
Its precise street address is 1 Madison Avenue, New York, NY. You can also find it on the map here.
The Metropolitan Life Insurance Company Tower is a structure of significant importance both for the city of New York and the United States as a nation. The building embodies the distinctive characteristic features of the time in which it was built and the Neoclassical style. Because of that, the Metropolitan Life Insurance Company Tower was officially declared as a national landmark on January 29th 1972, and was included in the National Register of Historic Places on June 2nd 1978, as well as in the New York Register of Historic Places on June 13th 1989.
In 2016 the Metropolitan Life Insurance Company Tower was awarded with the Hospitality Design Magazine 12th Annual Design Awards - Guestrooms or Suites (Luxury/Upscale).
The tower is inspired and tries to resemble the world-famous bell tower of St. Mark's Square in Venice, and was the tallest building in the world between 1909 and 1913.
At the time of its completion in 1909 the Metropolitan Life Insurance Company Tower incorporated solutions that were quite advanced at the time, these included the fire protection of the tower's structure, which was achieved by coating all the steel elements - columns, beams, ties and bracins - with carefully packed concrete inside a wooden formwork to eliminate any air gaps. This was considered a technological advancement in 1909, when most buildings used heavy brick structures to protect the steel.
The building has been restored 3 times over the years to ensure its conservation and adaptation to the pass of time. The main restoration works happened in 1964, 2015 and 2002.



