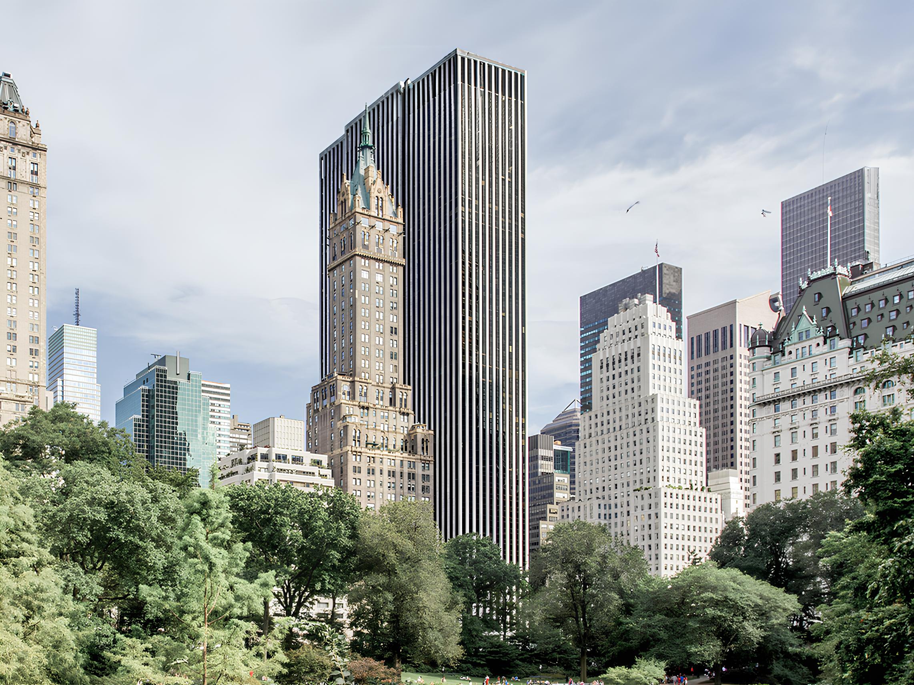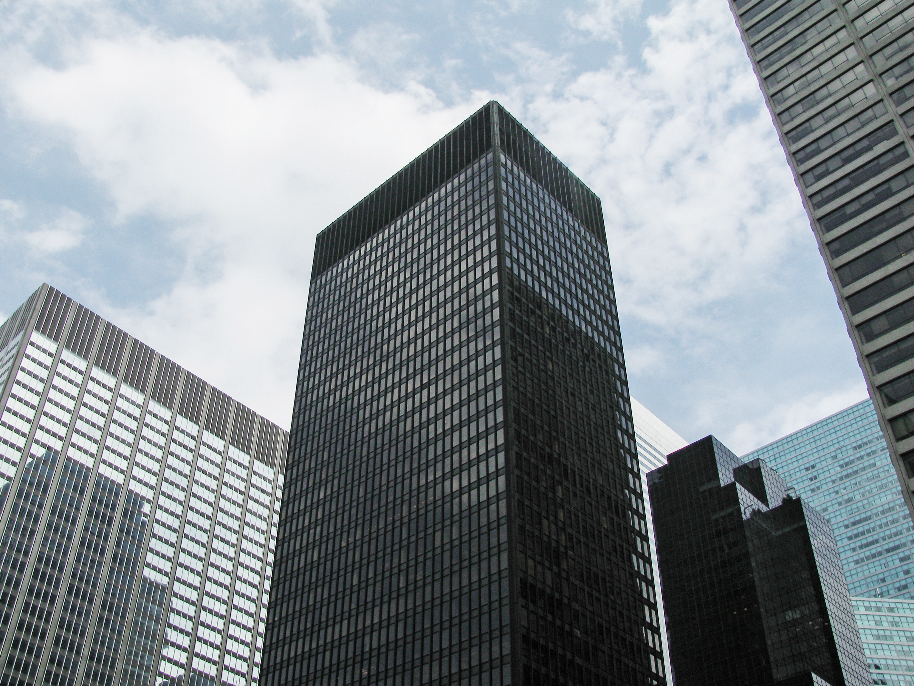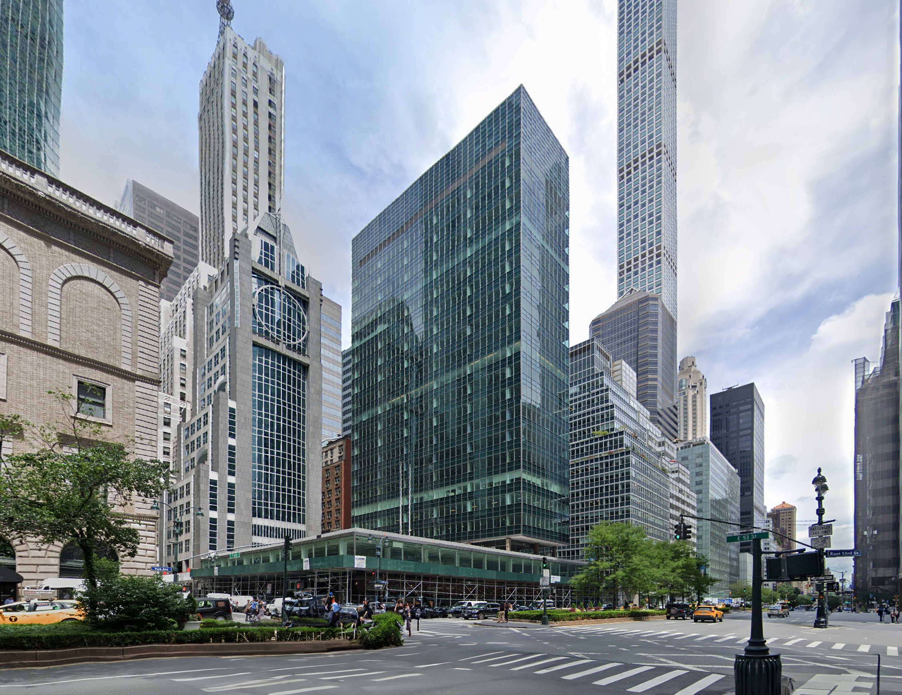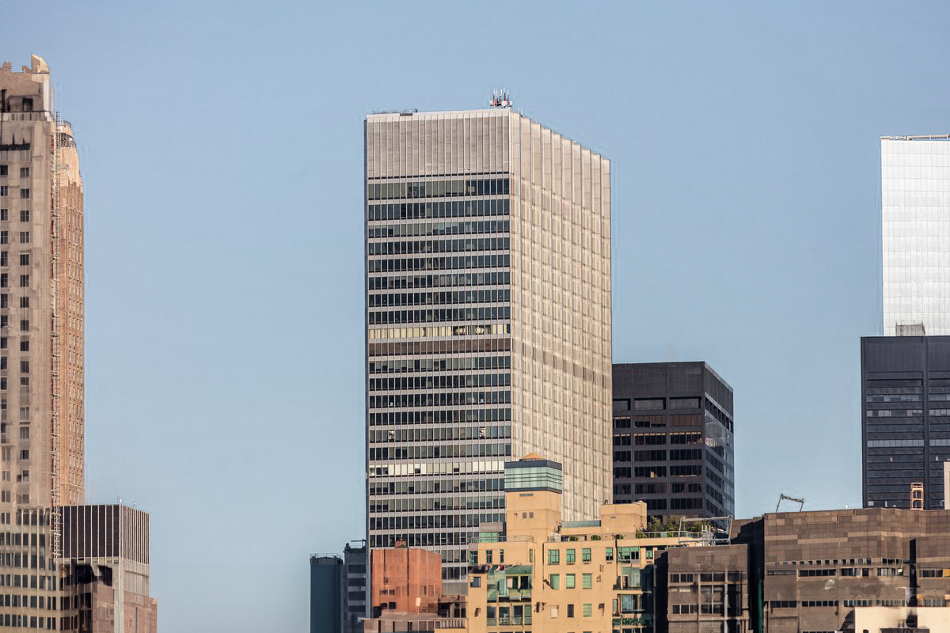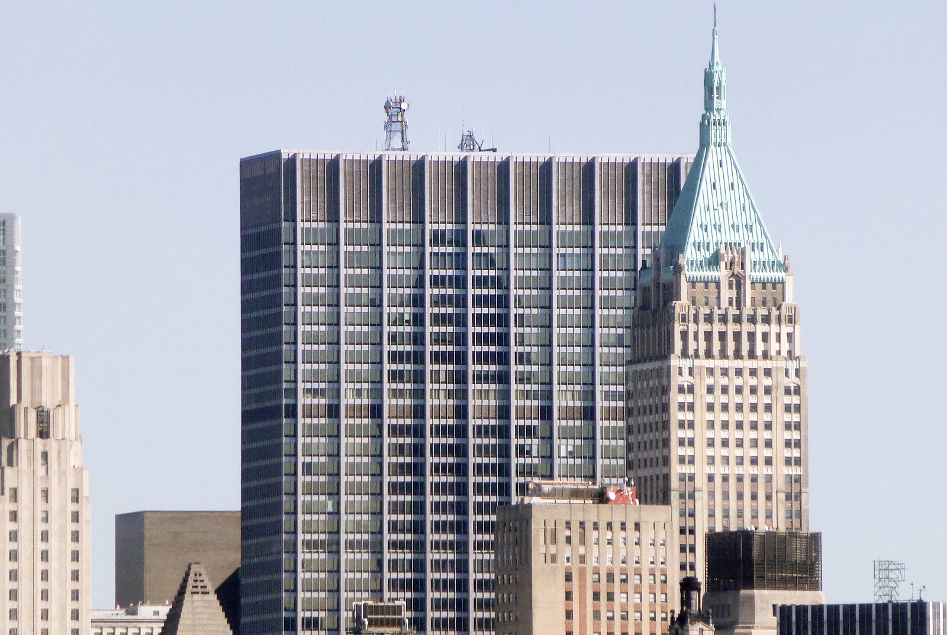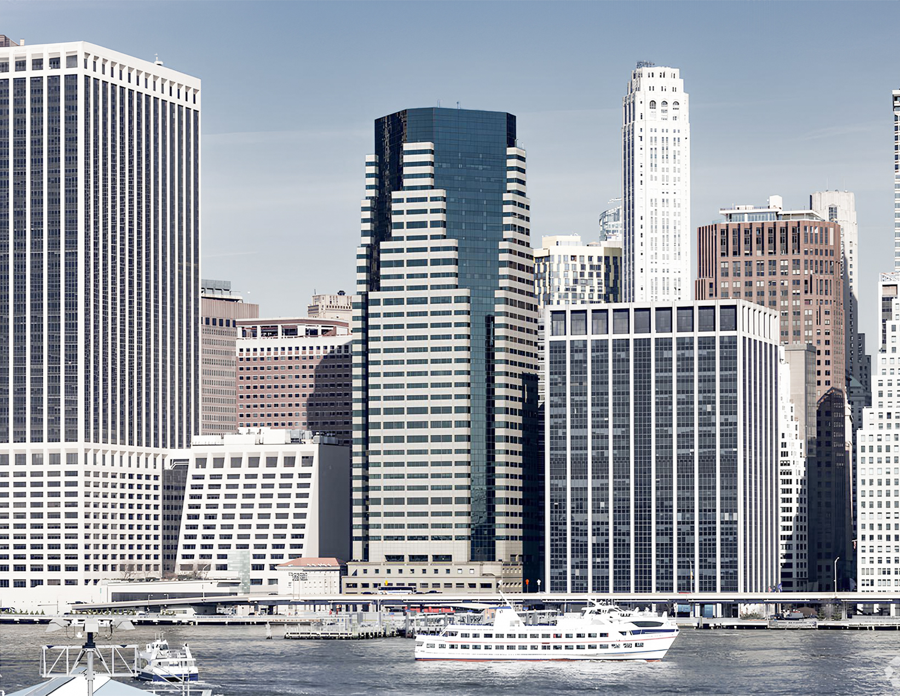The General Motors Building is an International Style skyscraper designed between 1964 and 1965 by Edward Durell Stone & Associates, with Edward Durell Stone as lead architect, in association with Emery Roth & Sons, and built between 1965 and 1968 in New York, NY.
General Motors Building is not the only name you might know this building by though. The building is, or has also been known as GM Building.
Its precise street address is 767 5th Avenue, New York, NY. You can also find it on the map here.
The General Motors Building has received multiple architecture awards for its architectural design since 1968. The following is a list of such prizes and awards:
- Award of Merit in the Adaptive Reuse category by the New York Construction News in 2006
- Chairman’s Reception Honoree by the GNYCUC in 2006
- Award of Excellence in the Commercial Large Projects category by the AIA New York in 2007
The building features a public plaza on Fifth Avenue, which was originally below street level and considered unattractive and underused. In 1999, it was raised to street level, with groves of trees, fountains, benches, and an underground retail pavilion added. In 2005, the plaza was remodeled again for the construction of the Apple Fifth Avenue store, featuring a nearly 10-meter-high glass cube that provides access to the store via an elevator and a spiral staircase.
The building has been restored 3 times over the years to ensure its conservation and adaptation to the pass of time. The main restoration works happened in 2003, 2008 and 2019.
