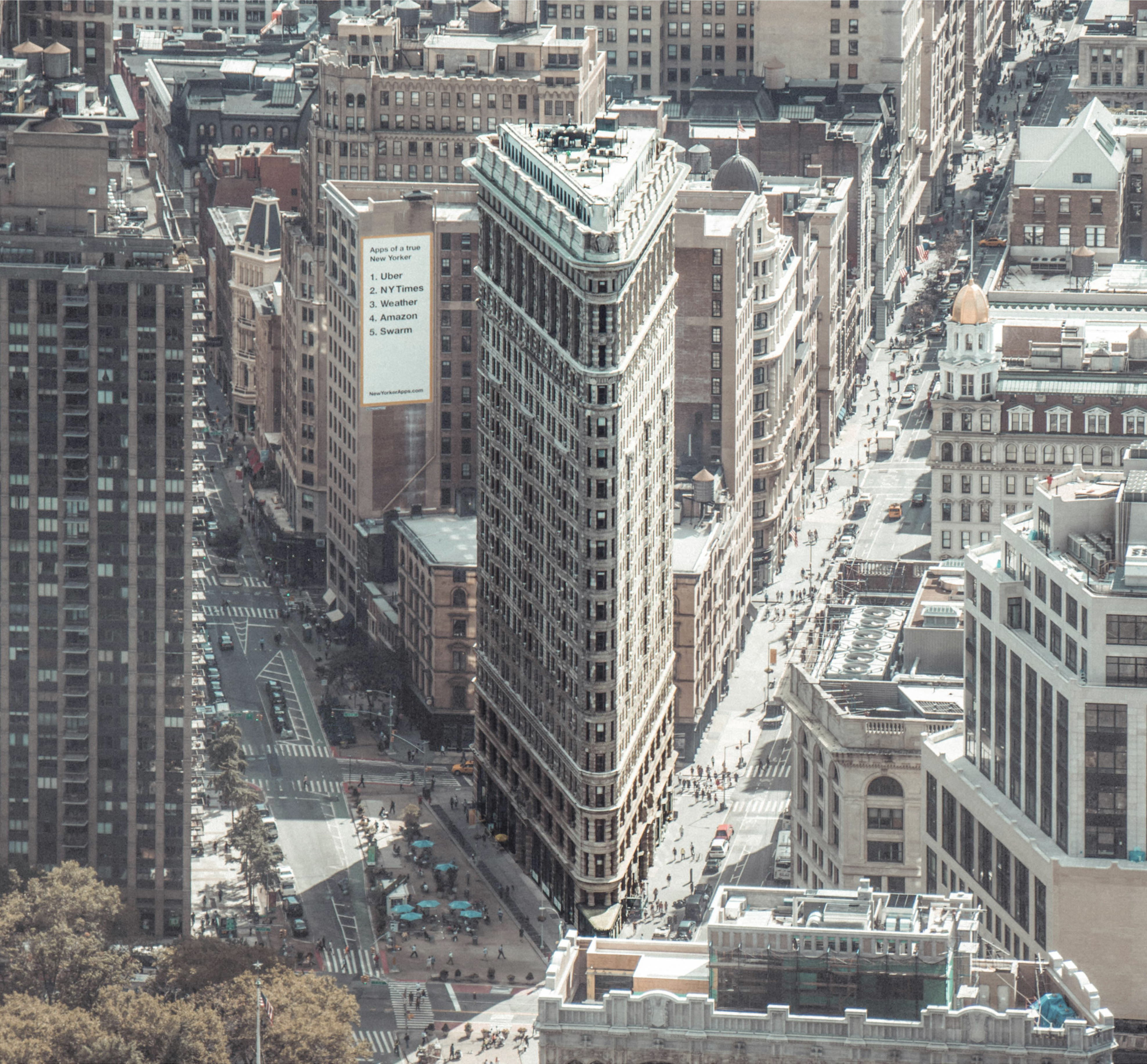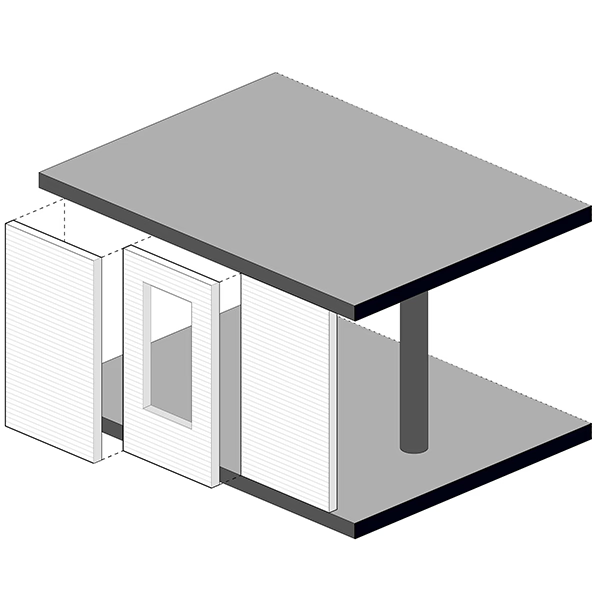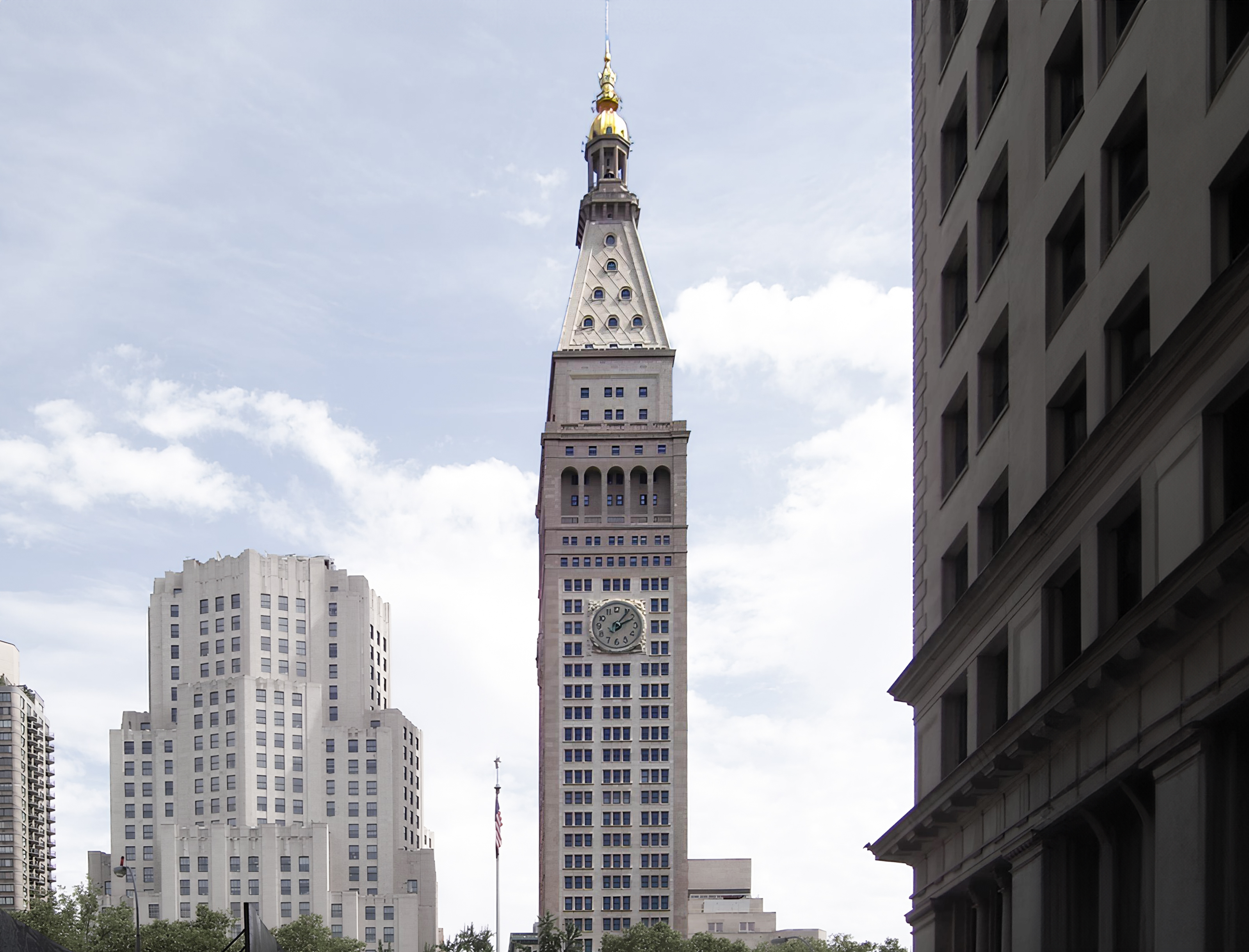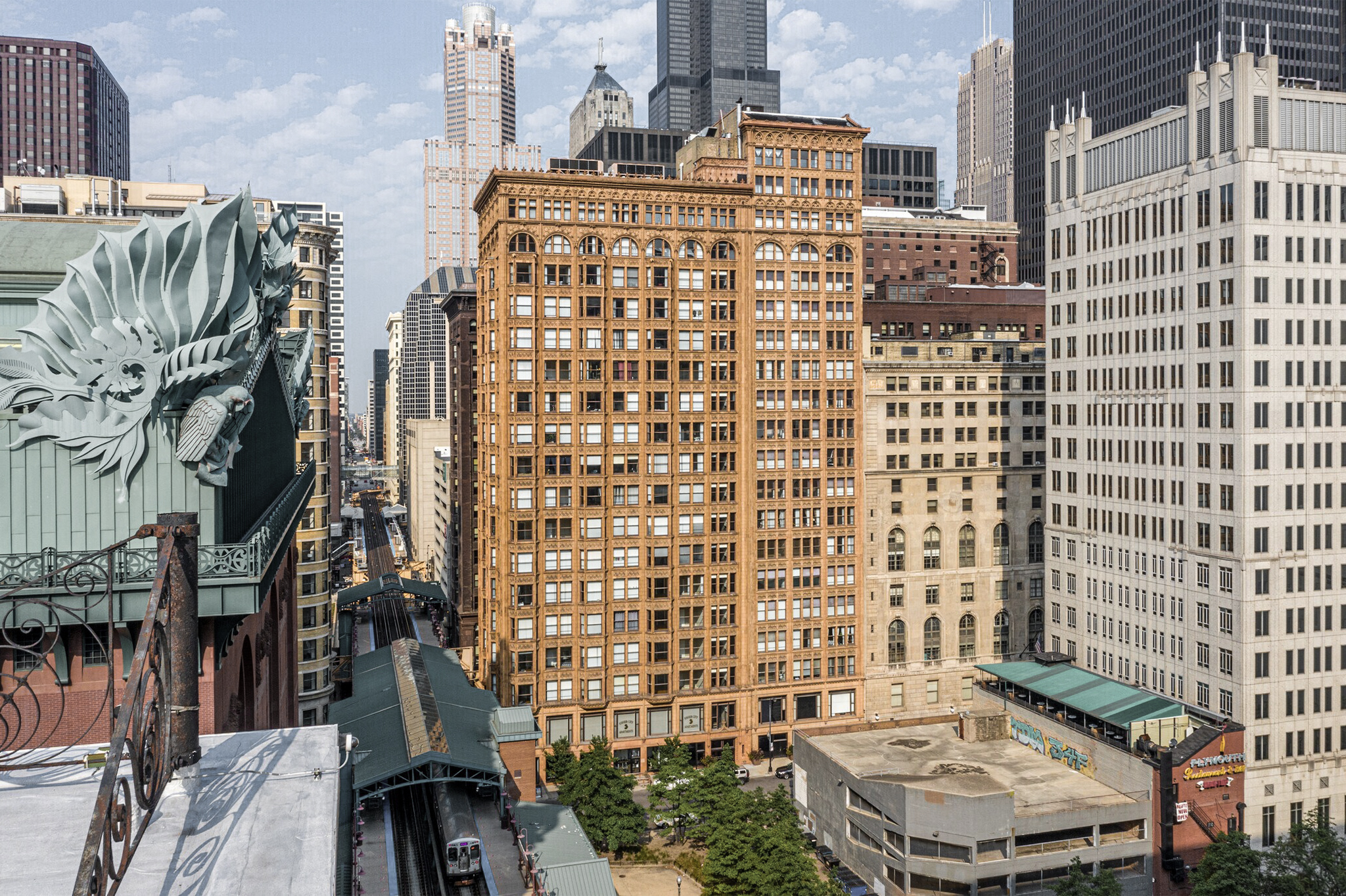The Flatiron Building is a Neoclassic skyscraper designed in 1901 by D. H. Burnham & Company, and built between 1901 and 1902, for a reported $325 thousand dollars, in New York, NY.
Flatiron Building is not the only name you might know this building by though. It is common for companies to want to attach their names to iconic buildings when they move in, or for the general public to come up with nicknames, and this one is no exception. The building has changed names several times over the years, and is also known as:
- Fuller Building between 1902 and 1925.
- Burnham's Folly.
Its precise street address is 175 5th Ave, New York, NY. You can also find it on the map here.
The Flatiron Building is a structure of significant importance both for the city of New York and the United States as a nation. The building embodies the distinctive characteristic features of the time in which it was built and the Neoclassical style. Because of that, the Flatiron Building was officially declared as a national landmark on June 29th 1989, and was included in the National Register of Historic Places on November 20th 1979.
Despite belonging to a different time and not having a presence in the city's skyline like the Emprire State or the Chrysler building, the Flatiron building is just as iconic. A survey in 2023 found that it was the 4th most loved building in the entire country.
The building has been restored 2 times over the years to ensure its conservation and adaptation to the pass of time. The main restoration works happened in 2019 and 2026.



