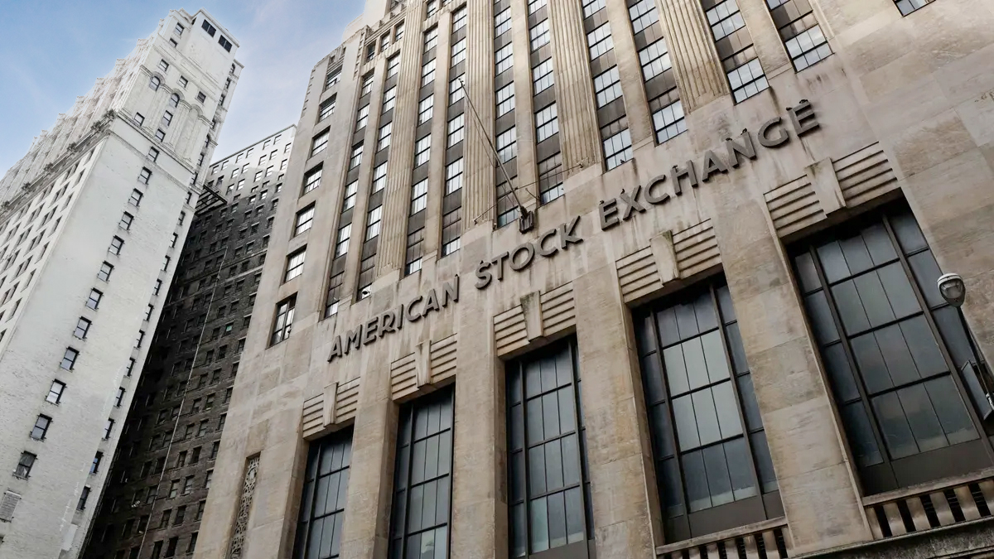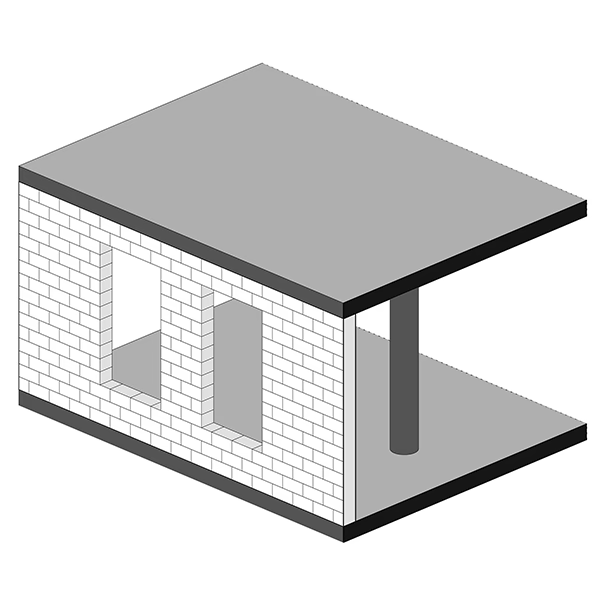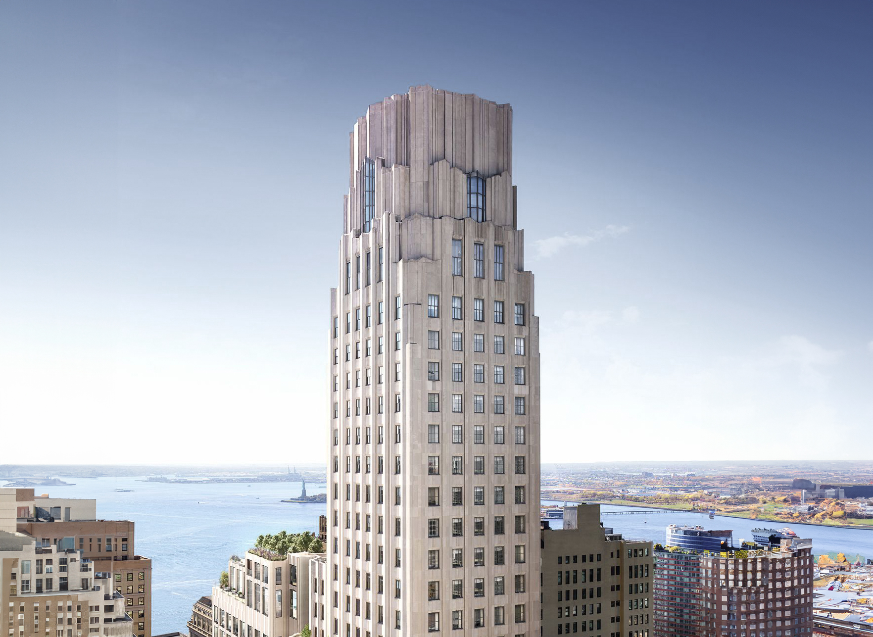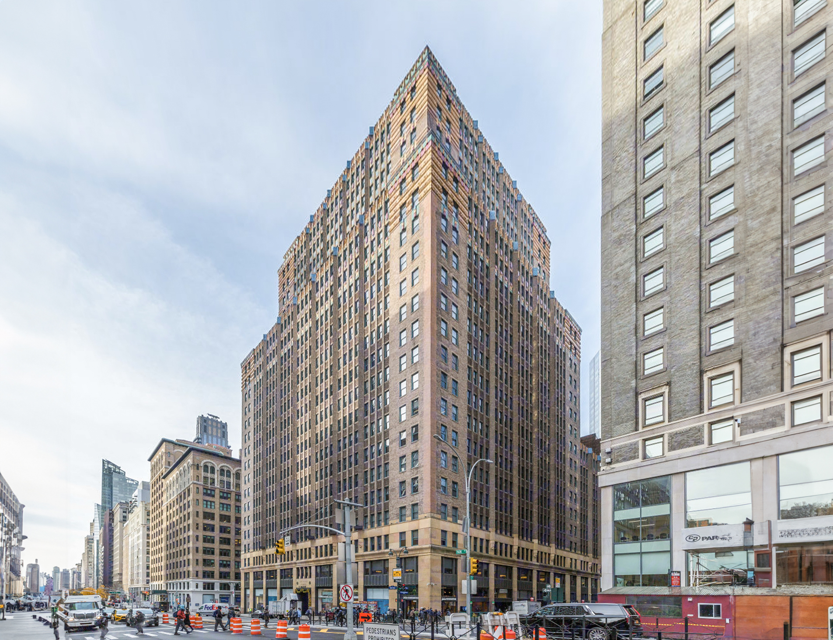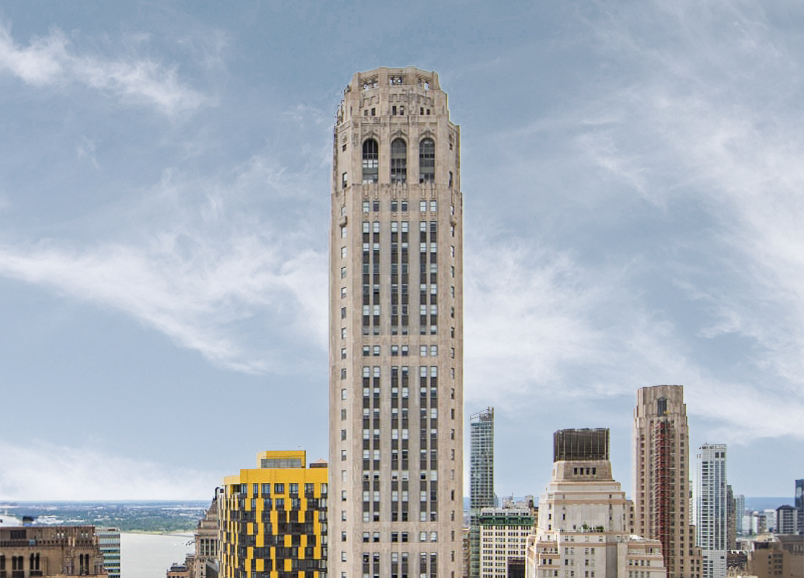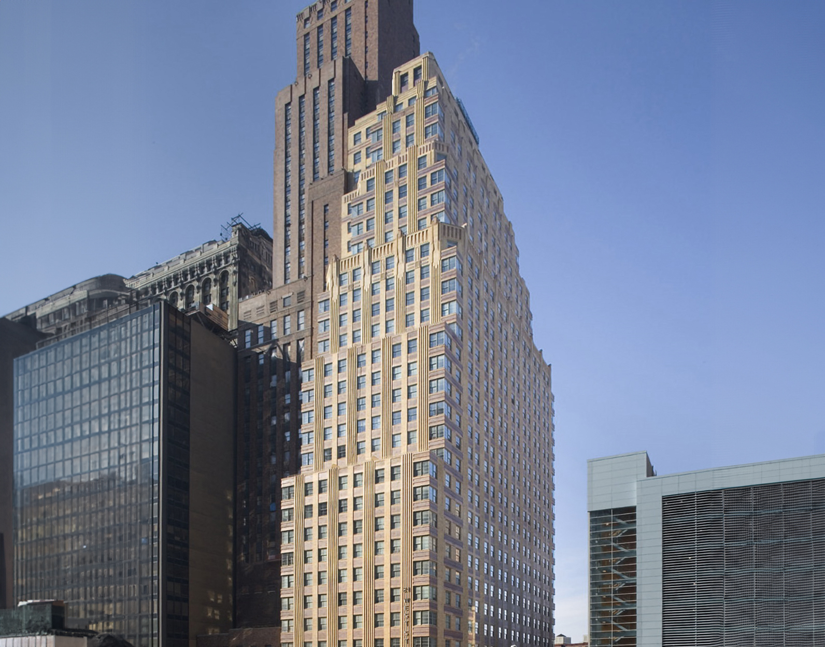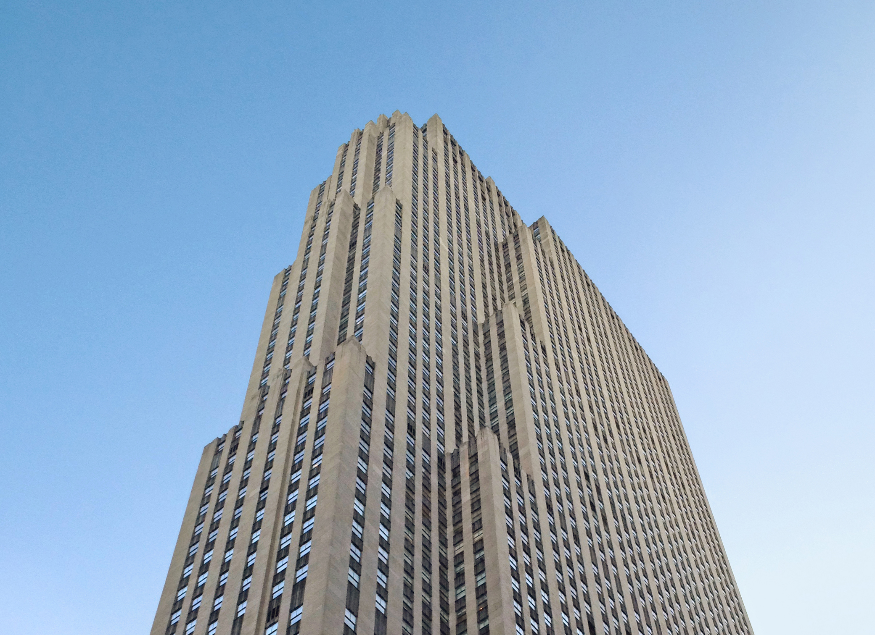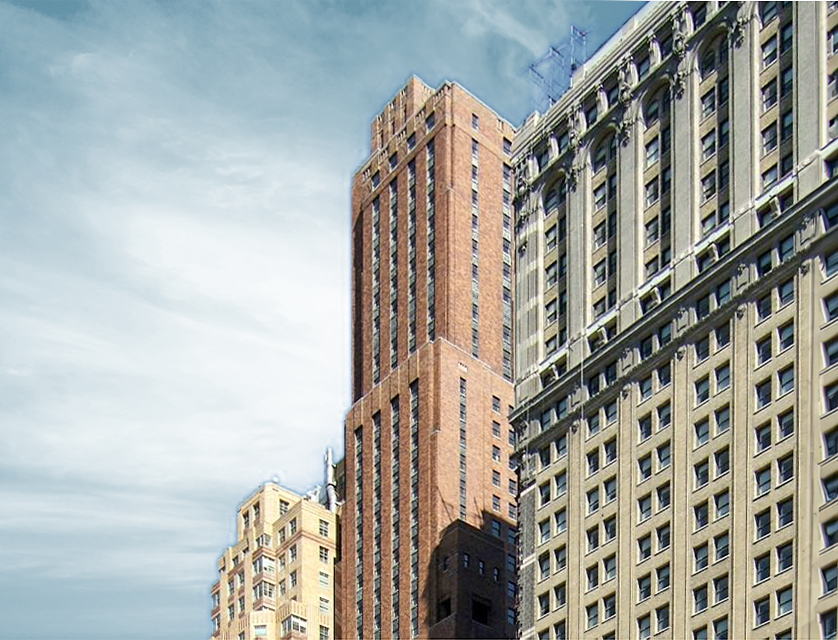The American Stock Exchange Building is an Art-deco skyscraper designed in 1920 by Starrett & van Vleck, and built between 1920 and 1921 in New York, NY.
American Stock Exchange Building is not the only name you might know this building by though. It is common for companies to want to attach their names to iconic buildings when they move in, or for the general public to come up with nicknames, and this one is no exception. The American Stock Exchange Building is also known, or has been known as, New York Curb Exchange Building, 86 Trinity Place, or 123 Greenwich Street.
Its precise street address is 86 Trinity Place, New York, NY. You can also find it on the map here.
The American Stock Exchange Building is a structure of significant importance both for the city of New York and the United States as a nation. The building embodies the distinctive characteristic features of the time in which it was built and the Art Deco style. Because of that, the American Stock Exchange Building was officially declared as a national landmark on June 26th 2012, and was included in the National Register of Historic Places on June 2nd 1978, as well as in the New York Register of Historic Places on June 23rd 1980.
The building underwent a major restoration between 1929 and 1931. The architect commissioned to undertake this restoration was Starrett & van Vleck.
