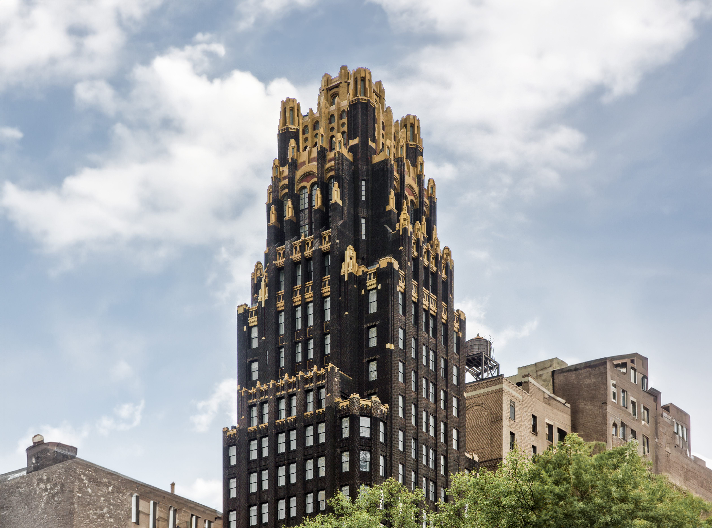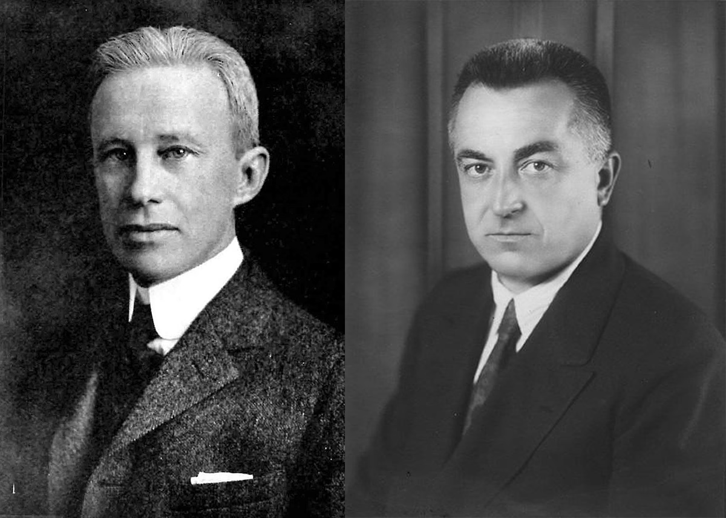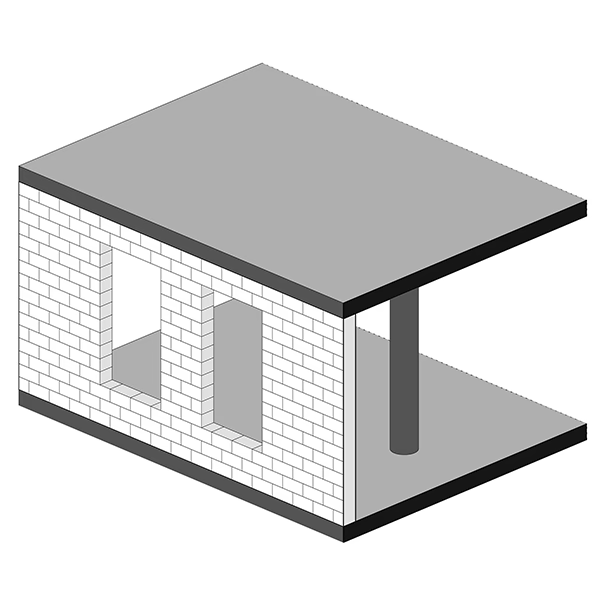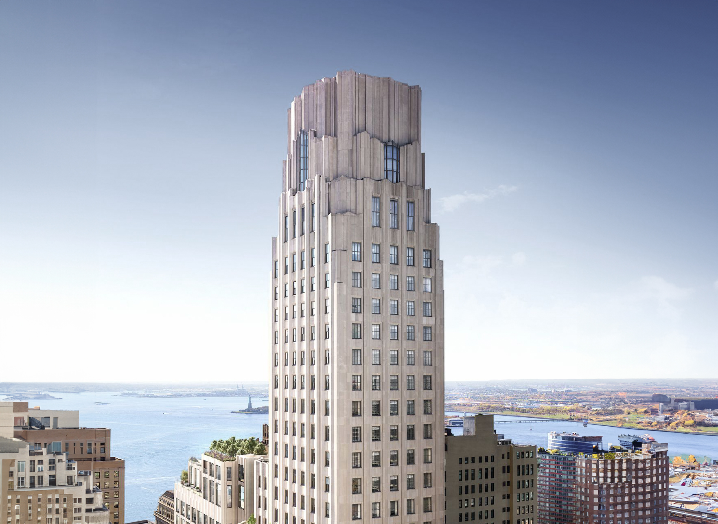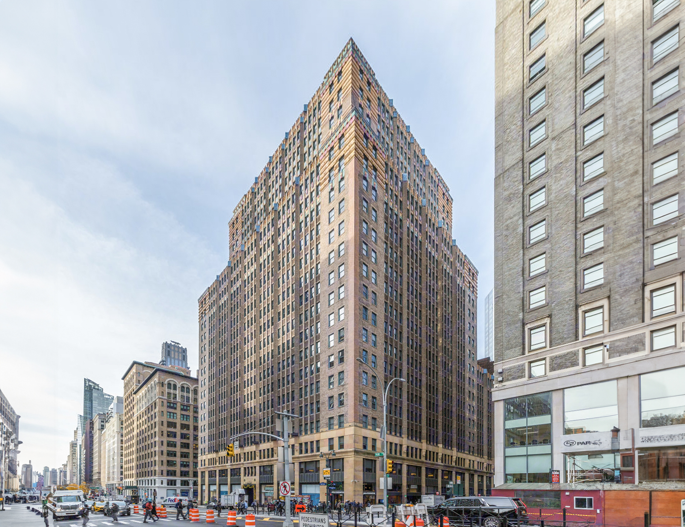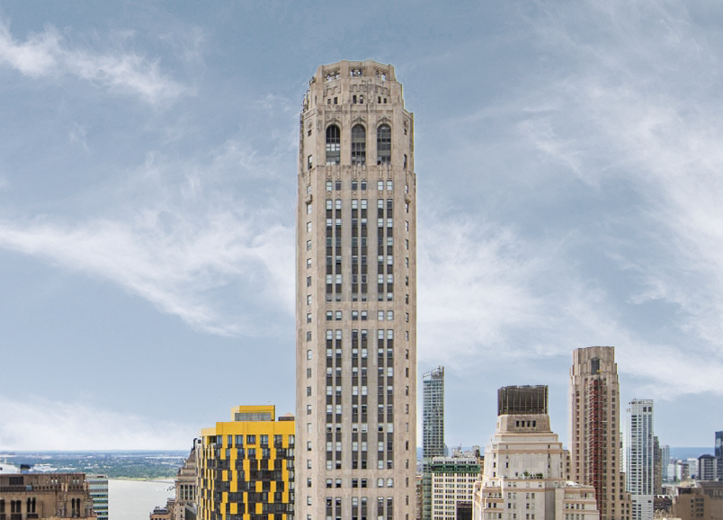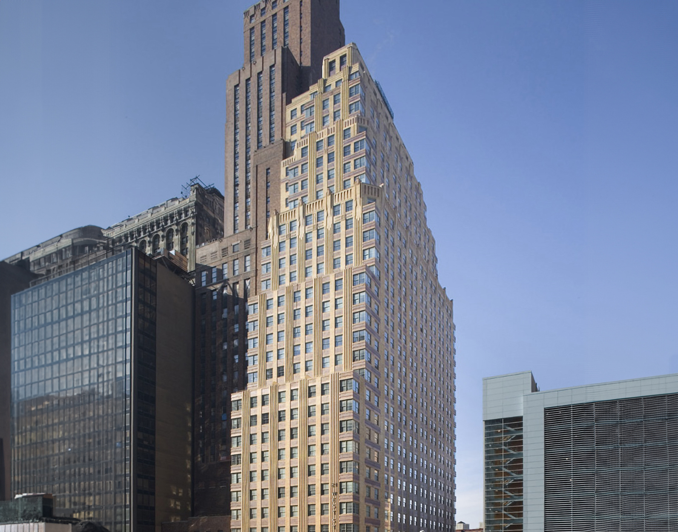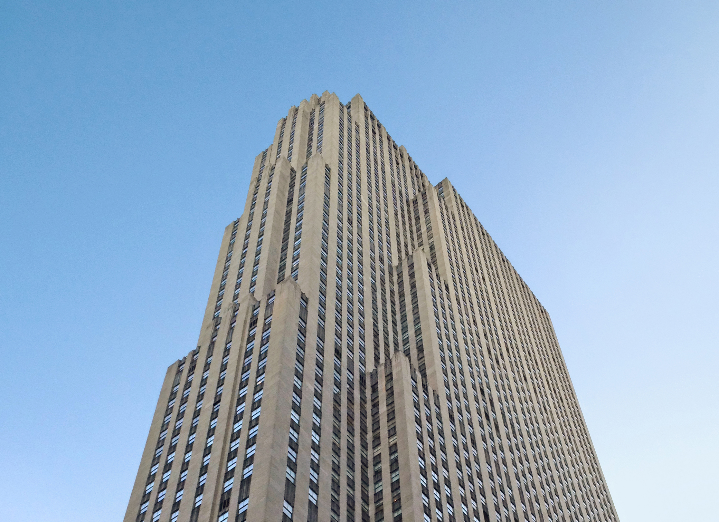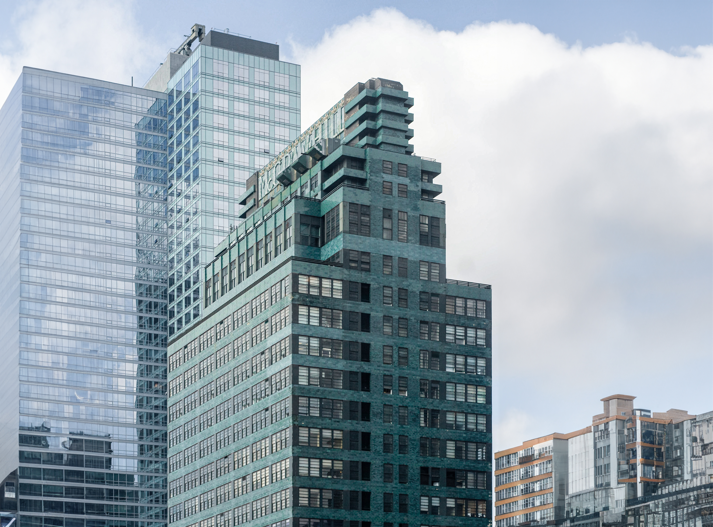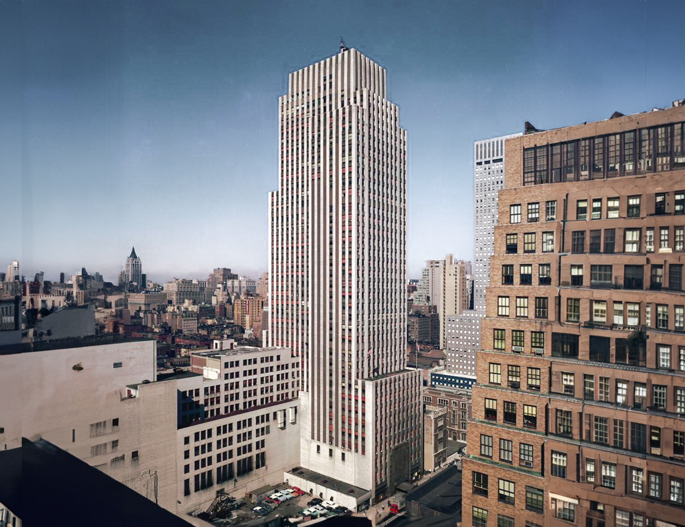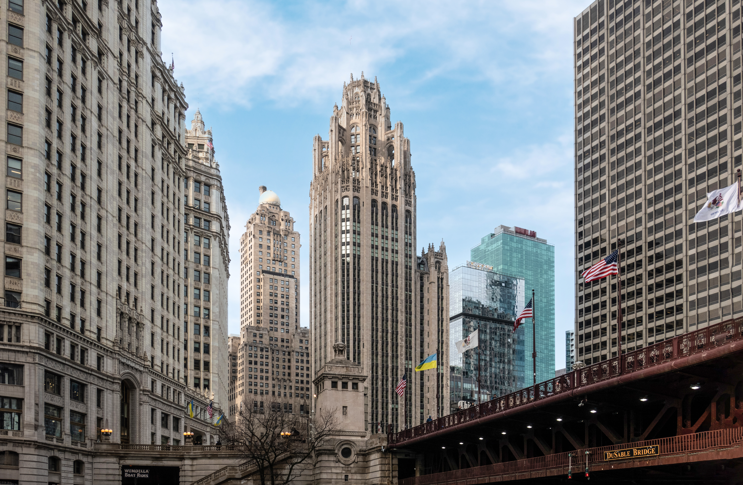The American Radiator Building is an Art-deco skyscraper designed by Howells & Hood, and built between 1923 and 1924 in New York, NY.
American Radiator Building is not the only name you might know this building by though. The building is, or has also been known as American Standard Building.
Its precise street address is 40-52 W. 40th St, New York, NY. You can also find it on the map here.
The American Radiator Building is a structure of significant importance both for the city of New York and the United States as a nation. The building embodies the distinctive characteristic features of the time in which it was built and the Art Deco style. Because of that, the American Radiator Building was officially declared as a national landmark on November 12th 1974, and was included in the National Register of Historic Places on May 7th 1980.
At the time of its completion in 1924 the American Radiator Building incorporated solutions that were quite advanced at the time, these included the elevator doors, which could be opened by pressing a button instead of doing it manually as in most other buildings back then.
The building underwent a major restoration in 2001.
