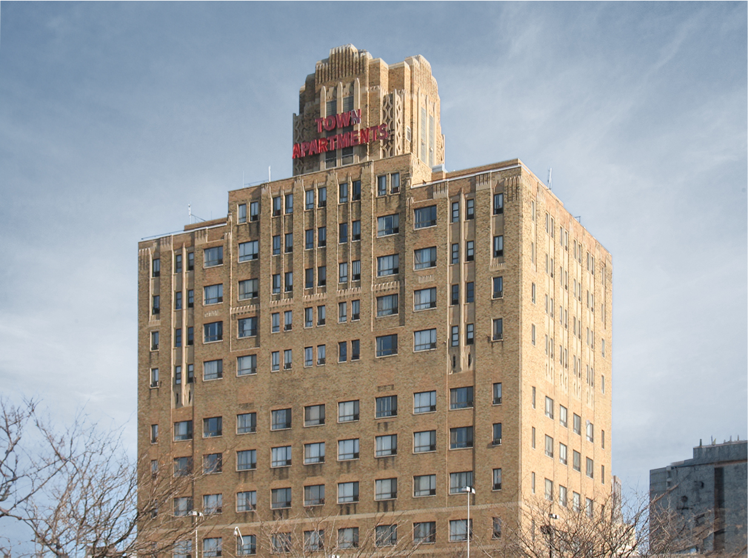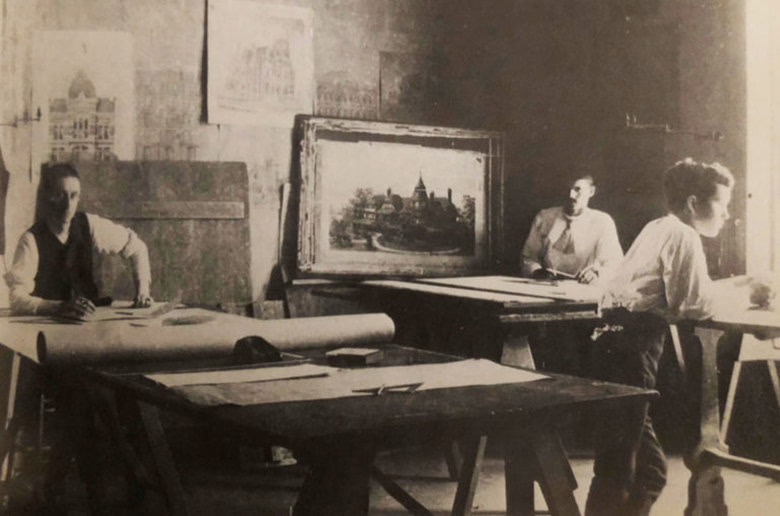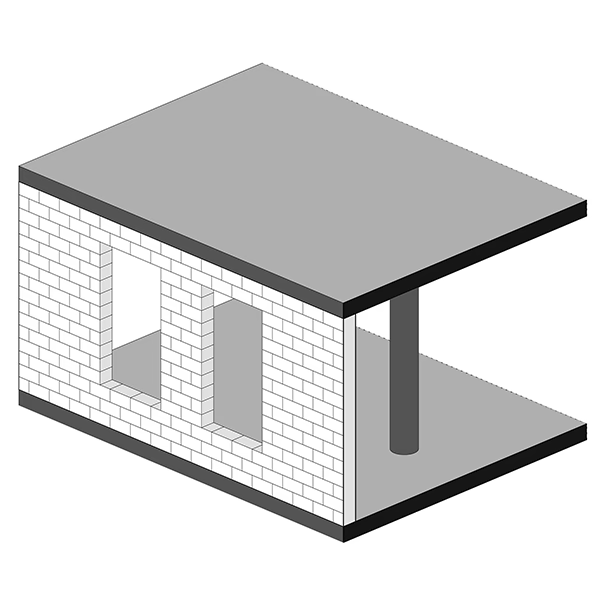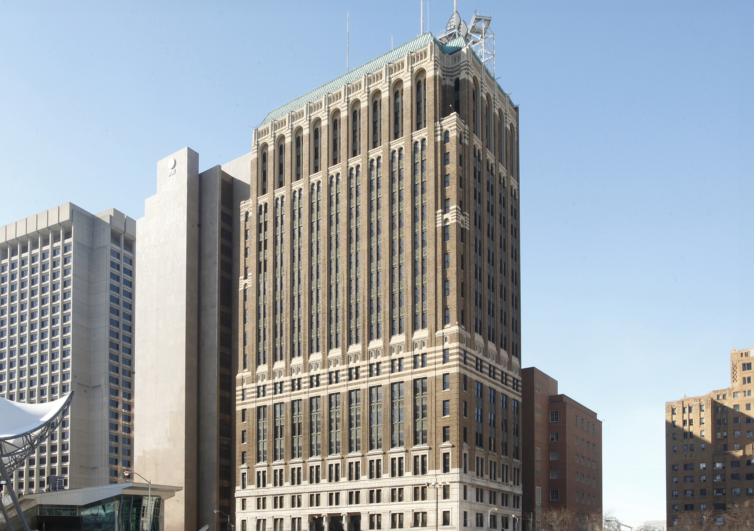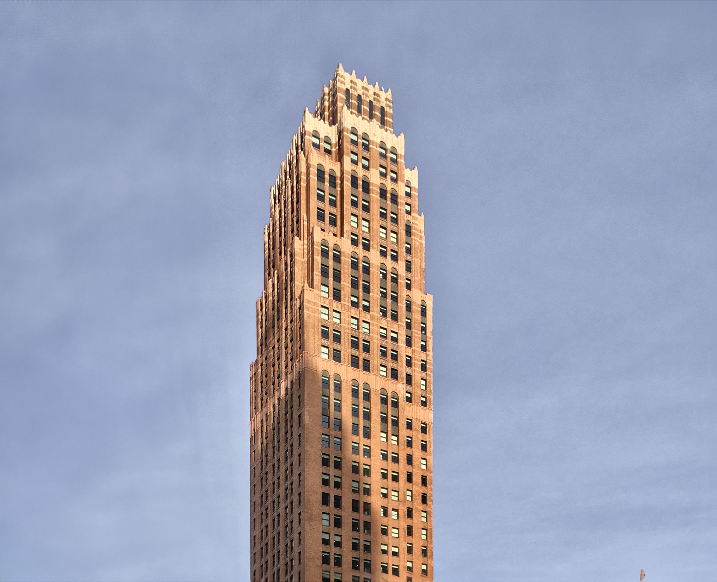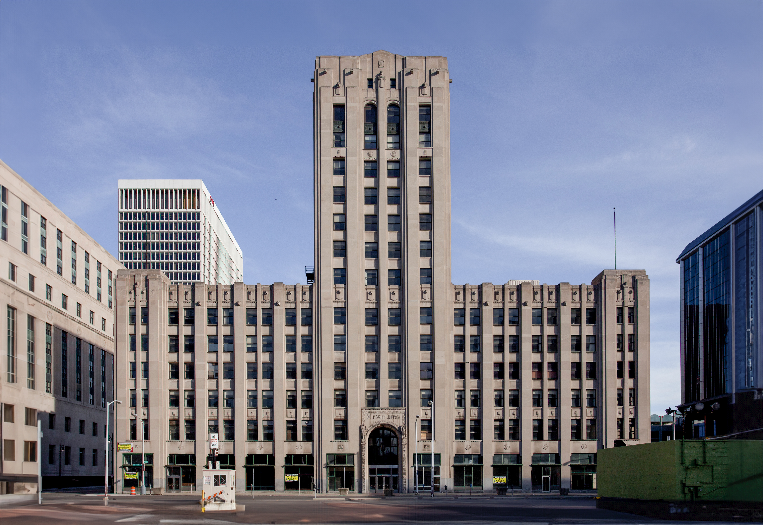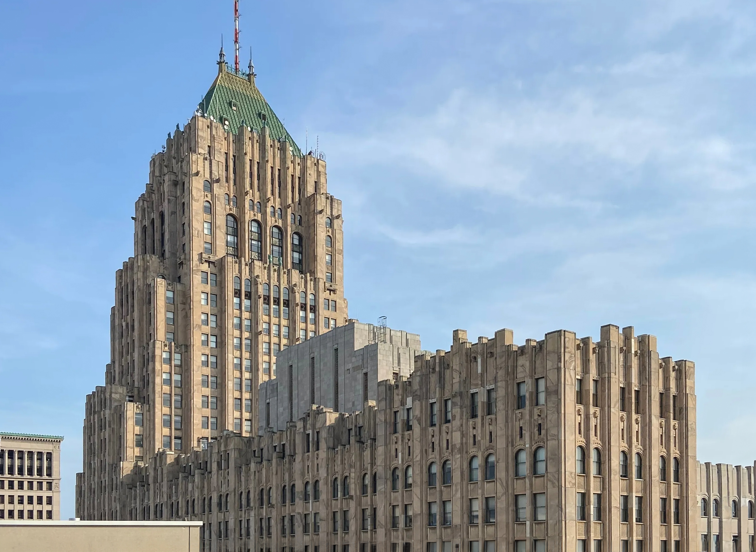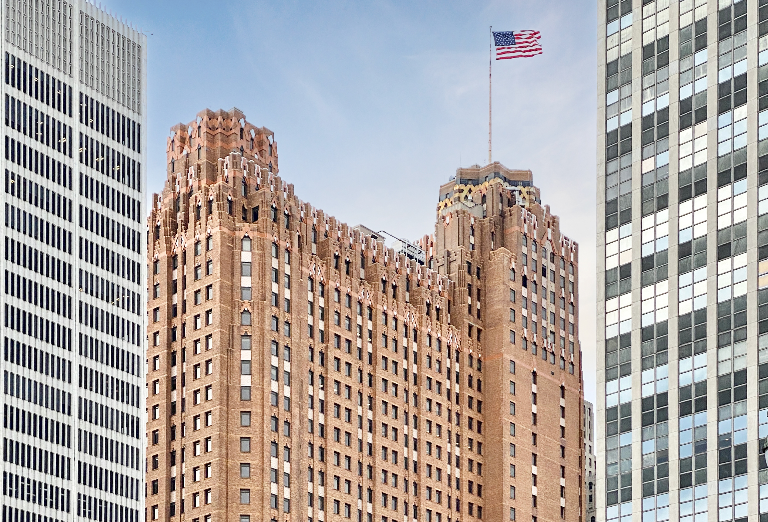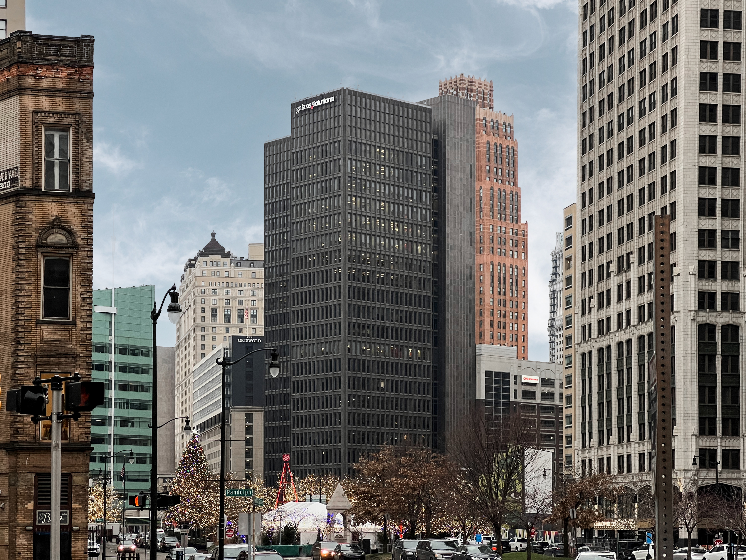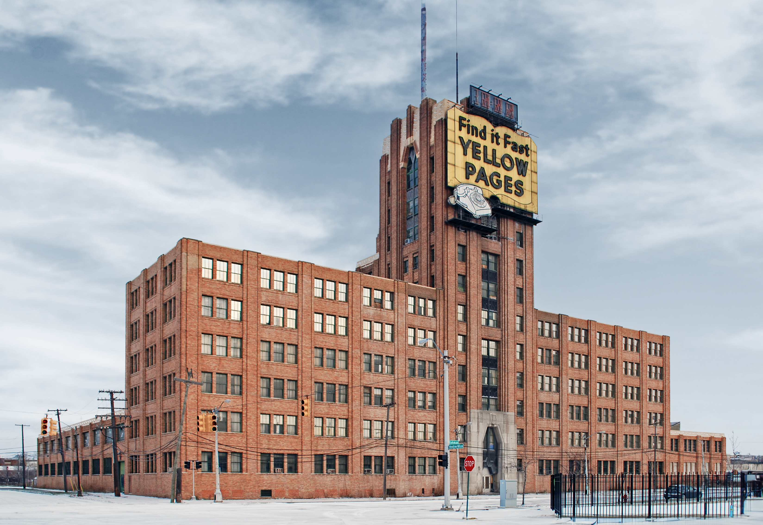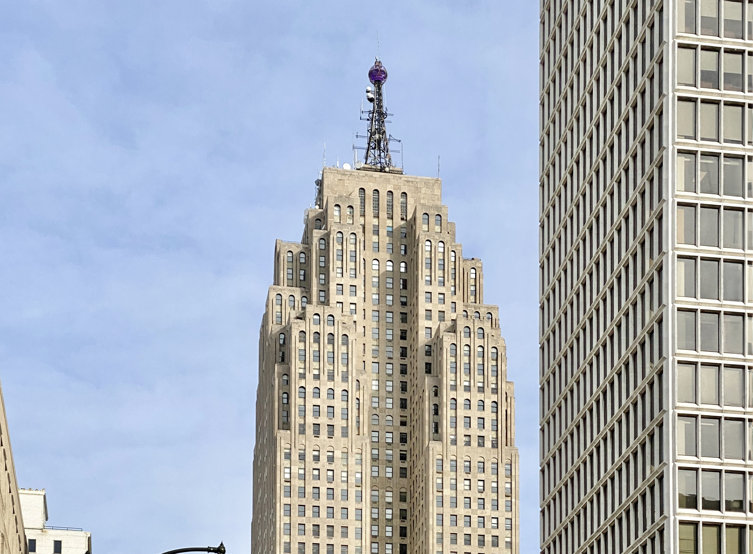The Town Apartments is an Art-deco skyscraper designed by Smith, Hinchman & Grylls, and built between 1928 and 1953 in Detroit, MI.
Town Apartments is not the only name you might know this building by though. It is common for companies to want to attach their names to iconic buildings when they move in, or for the general public to come up with nicknames, and this one is no exception. The Town Apartments is also known, or has been known as, Pontchartrain Club, Town Residences, or Town House Apartments.
Its precise street address is 1511 First Street, Detroit, MI. You can also find it on the map here.
The Town Apartments is a structure of significant importance both for the city of Detroit and the United States as a nation. The building embodies the distinctive characteristic features of the time in which it was built and the Art Deco style. Because of that, the Town Apartments was officially included in the National Register of Historic Places on March 4th 2016.
The building underwent a major restoration between 2014 and 2016.
