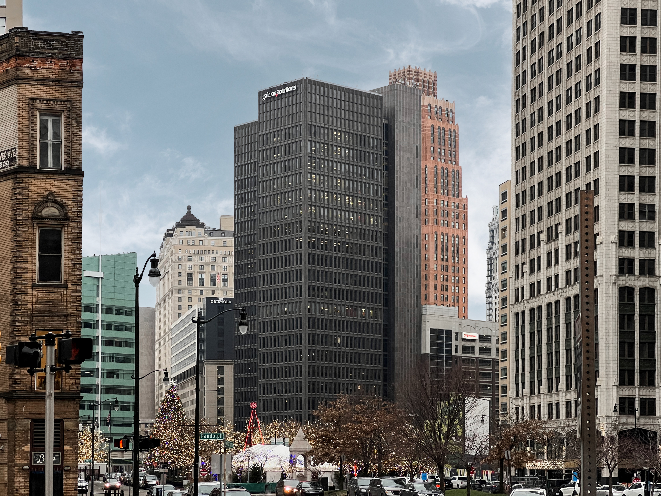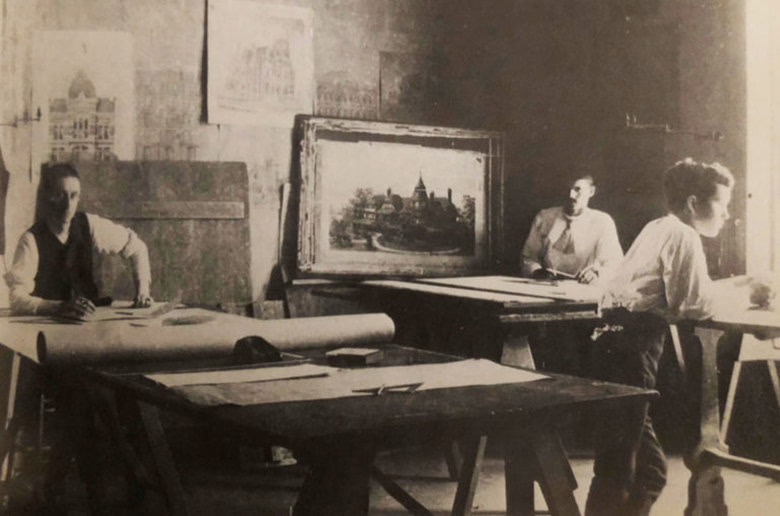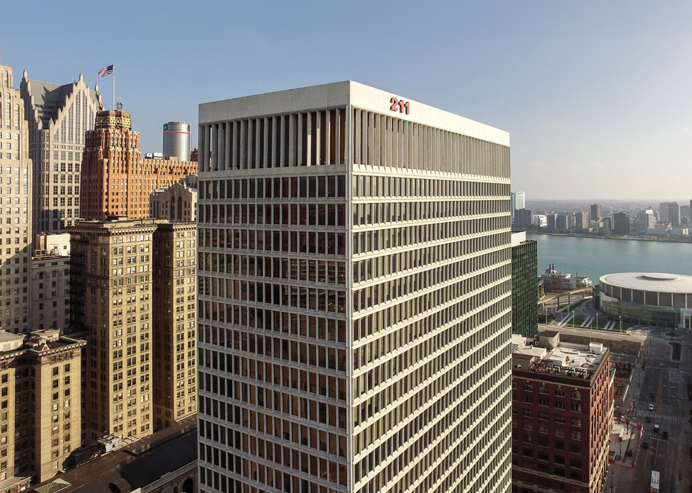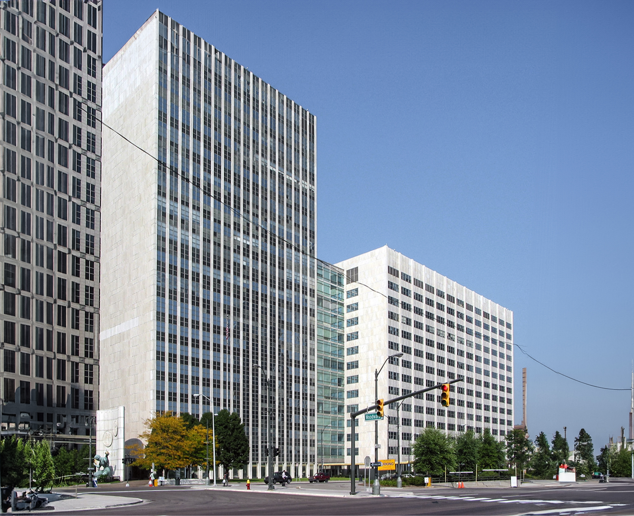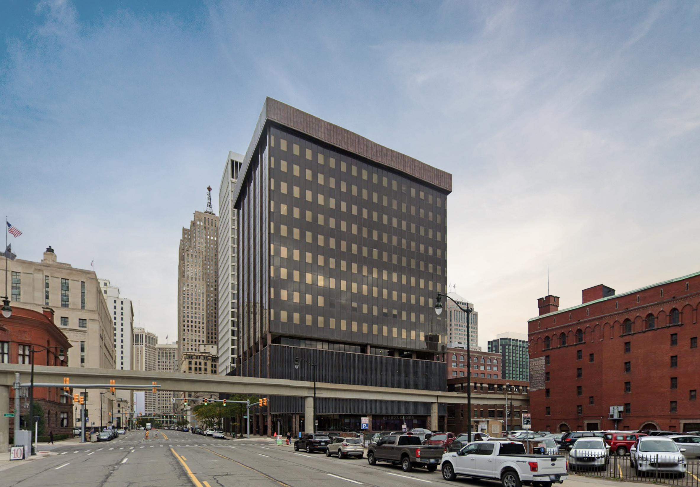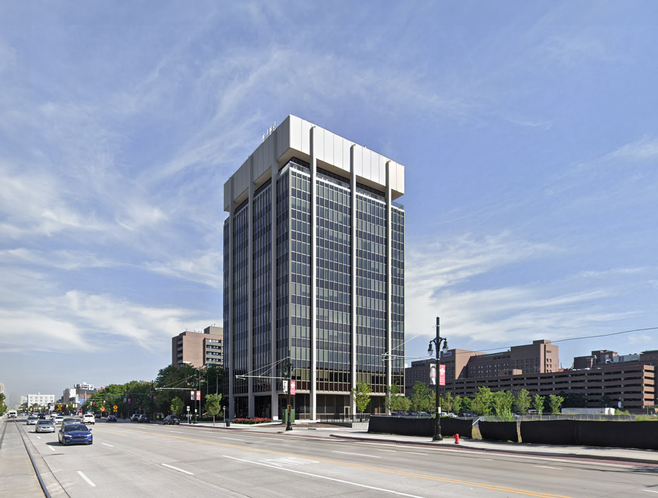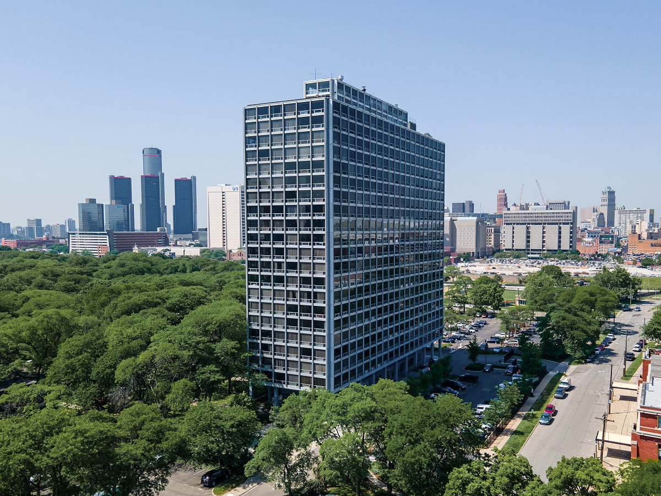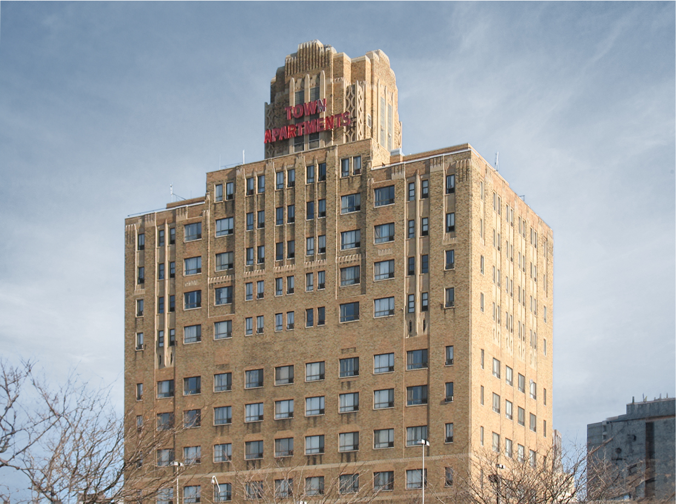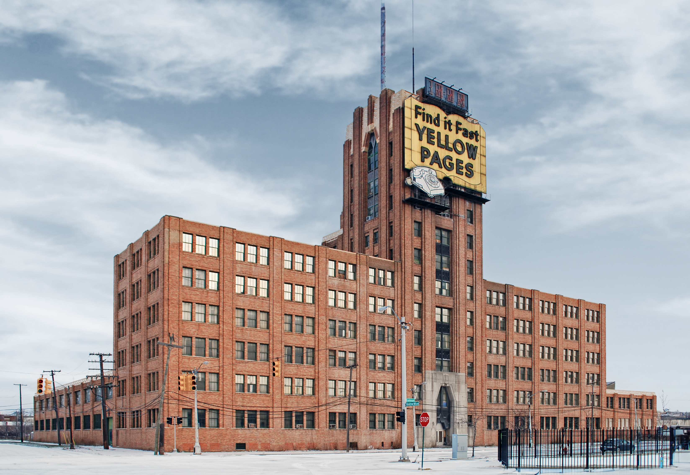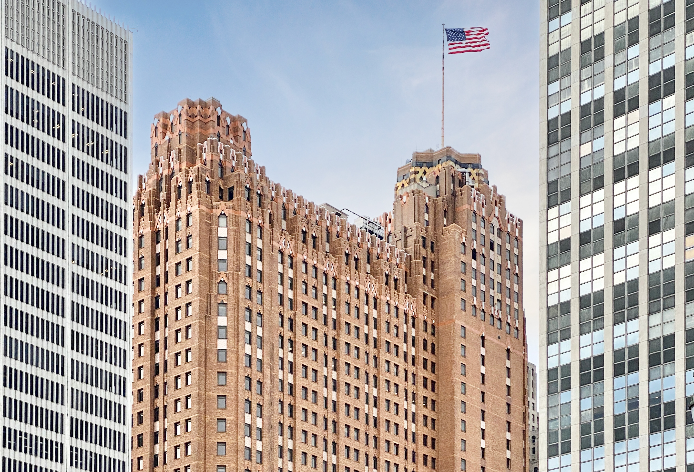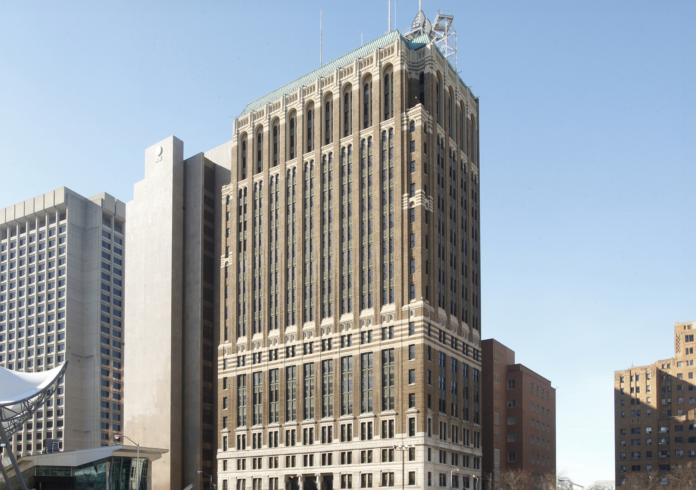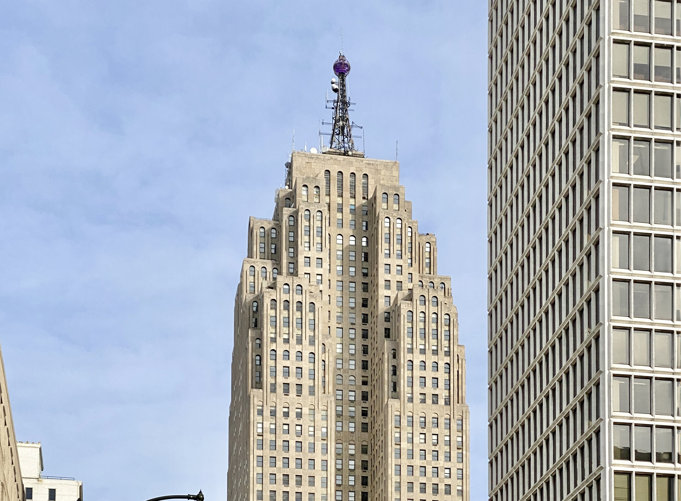The 1001 Woodward is an International Style skyscraper designed by Smith, Hinchman & Grylls, and built between 1963 and 1965 in Detroit, MI.
1001 Woodward is not the only name you might know this building by though. It is common for companies to want to attach their names to iconic buildings when they move in, or for the general public to come up with nicknames, and this one is no exception. The building has changed names several times over the years, and is also known as:
- First Federal Building between 1965 and 1998.
- Woodward Plaza between 1998 and 2013.
Its precise street address is 1001 Woodward Avenue, Detroit, MI. You can also find it on the map here.
The 1001 Woodward is a structure of significant importance both for the city of Detroit and the United States as a nation. The building embodies the distinctive characteristic features of the time in which it was built and the International Style style. Because of that, the 1001 Woodward was officially included in the National Register of Historic Places on November 12th 2013.
The building is made up by two towers arranged perpendicular to one another. The two towers are connected by the core of elevators and stairs. The building's right-angle arrangement allows it to make better use of the irregularly shaped lot.
The upper floors house mechanical equipment..
The building underwent a major restoration in 2016. The architect commissioned to undertake this restoration was Smith Group JJR.
