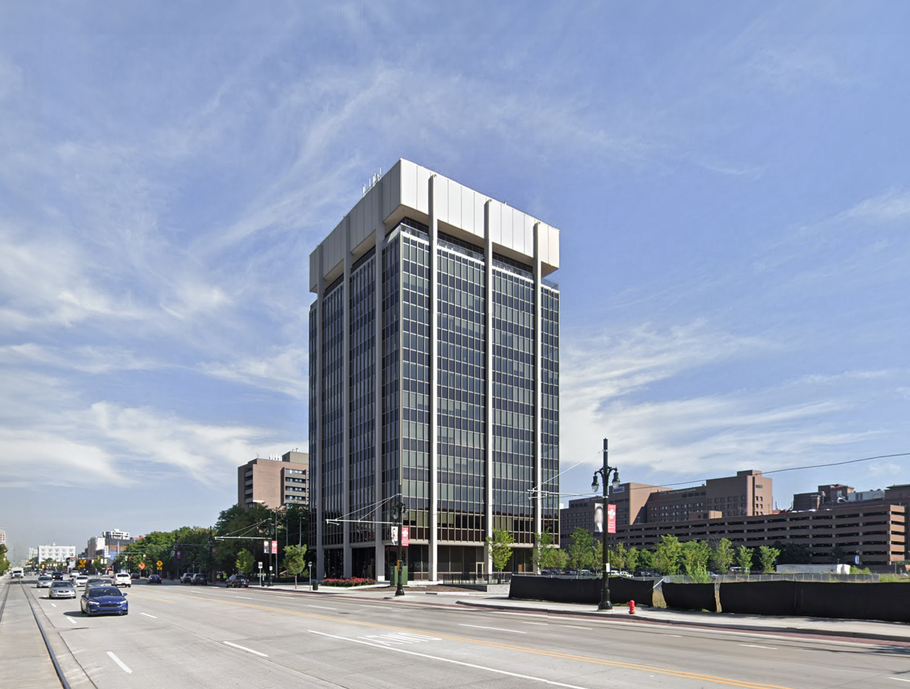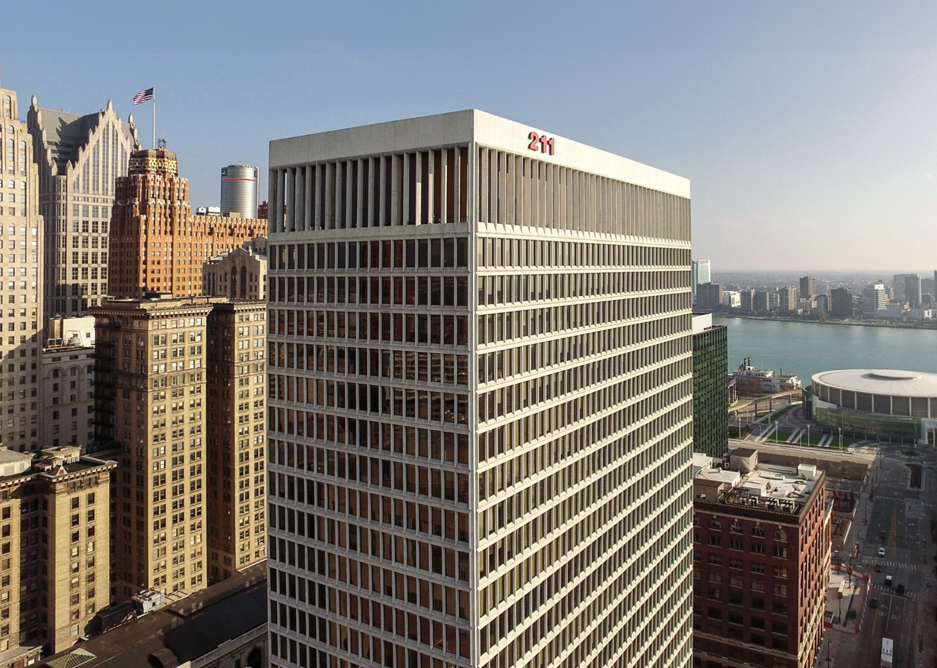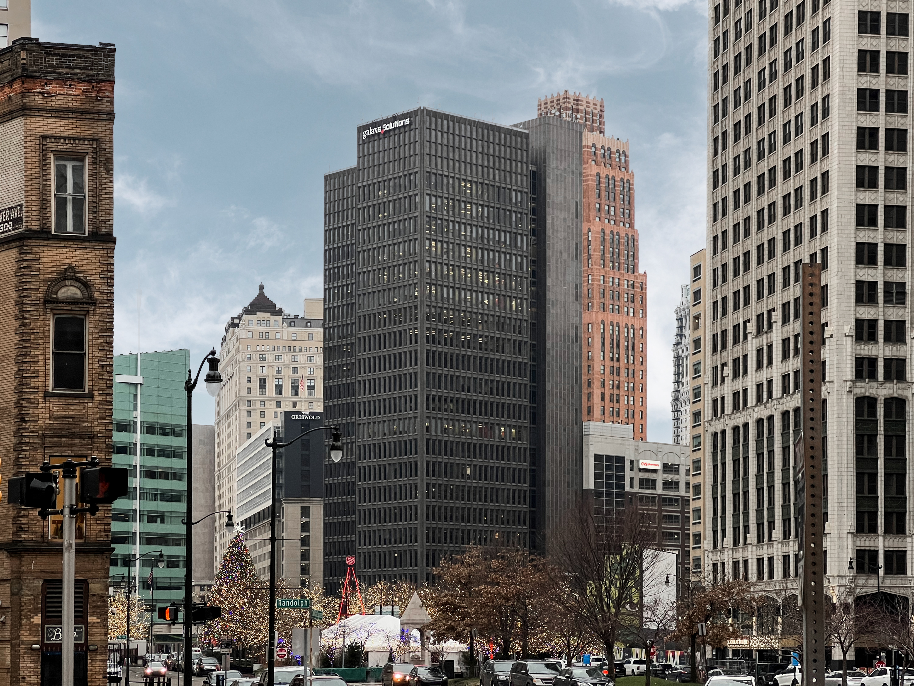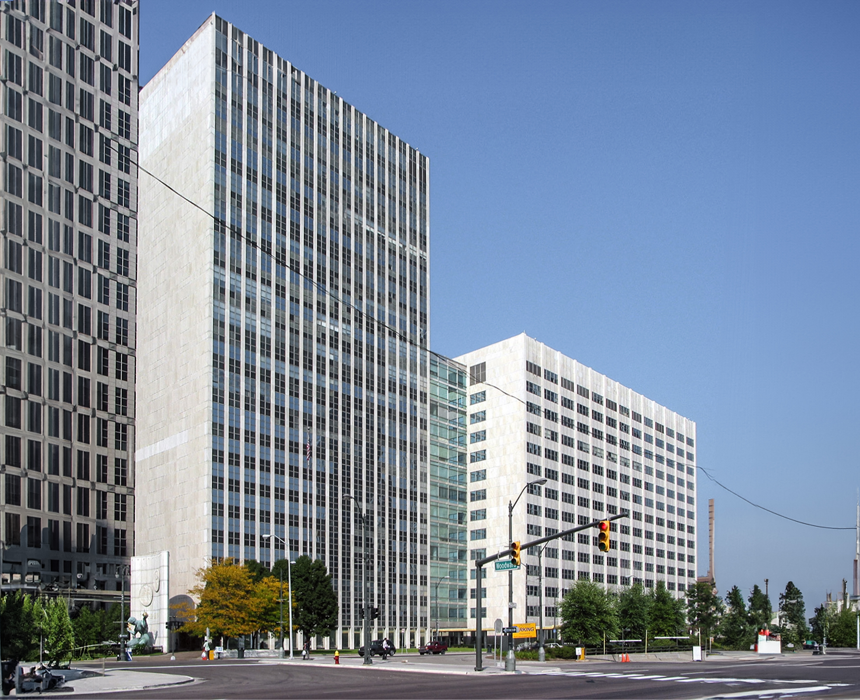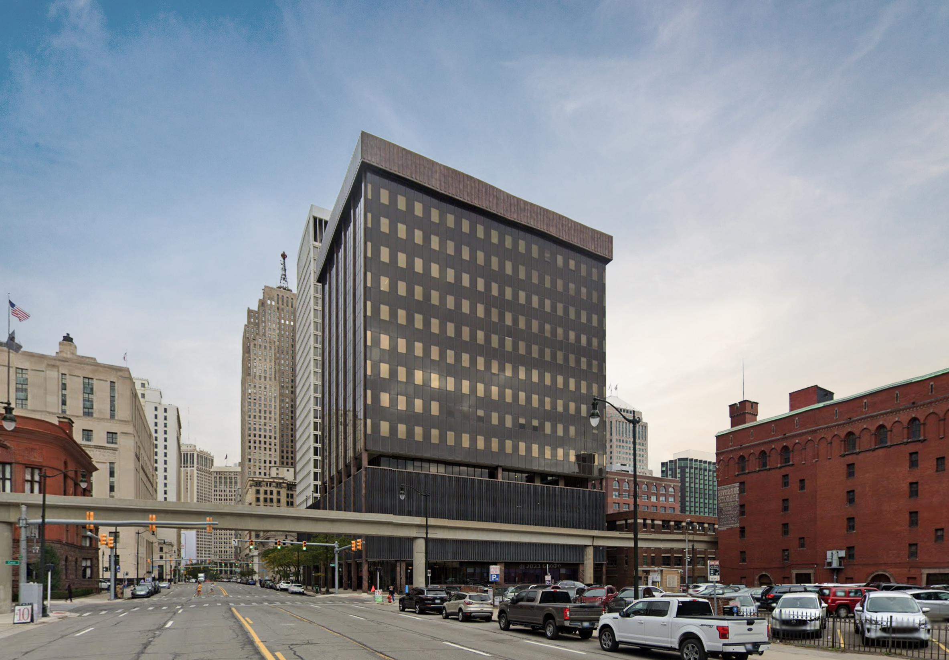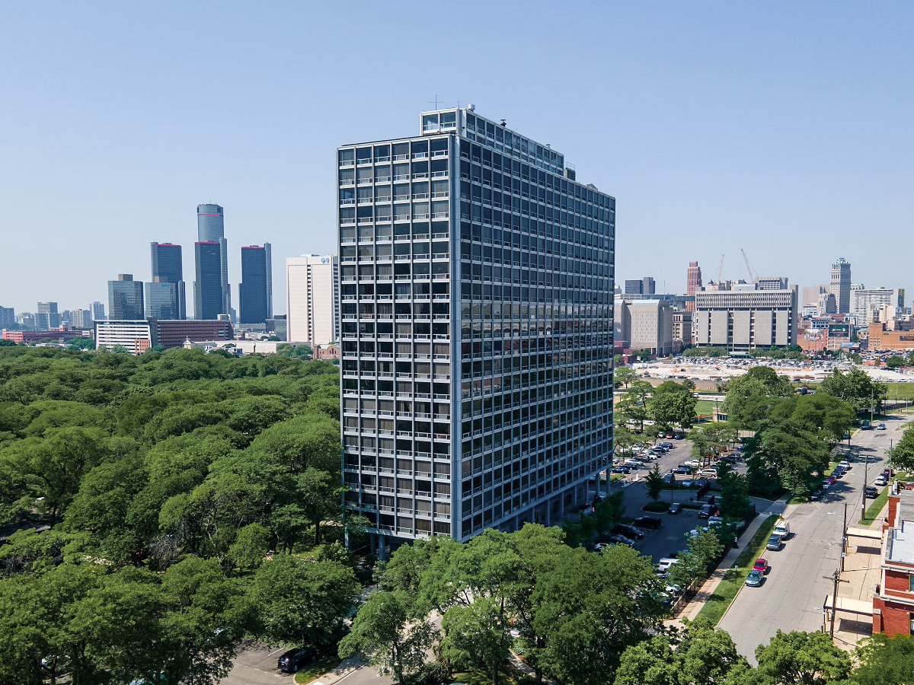The Professional Plaza Tower is an International Style skyscraper designed by Crane & Gorwic, and built between 1964 and 1966 in Detroit, MI.
Professional Plaza Tower is not the only name you might know this building by though. Between 1980 and 2016 it was also known as Hammer and Nail Building.
Its precise street address is 3800 Woodward Avenue, Detroit, MI. You can also find it on the map here.
The Professional Plaza Tower is a structure of significant importance both for the city of Detroit and the United States as a nation. The building embodies the distinctive characteristic features of the time in which it was built and the International Style style. Because of that, the Professional Plaza Tower was officially included in the National Register of Historic Places on March 4th 2016.
The building is also known as 'Hammer and Nail,' referencing two large neon signs, each consisting of three hammers and a nail, installed on the north and south facades of the penthouse in the 1980s by the Carpenter's Union, which occupied the top two floors. The signs were removed in 2016.
The building underwent a major restoration between 2016 and 2017. The architect commissioned to undertake this restoration was Quinn Evans Architects.
