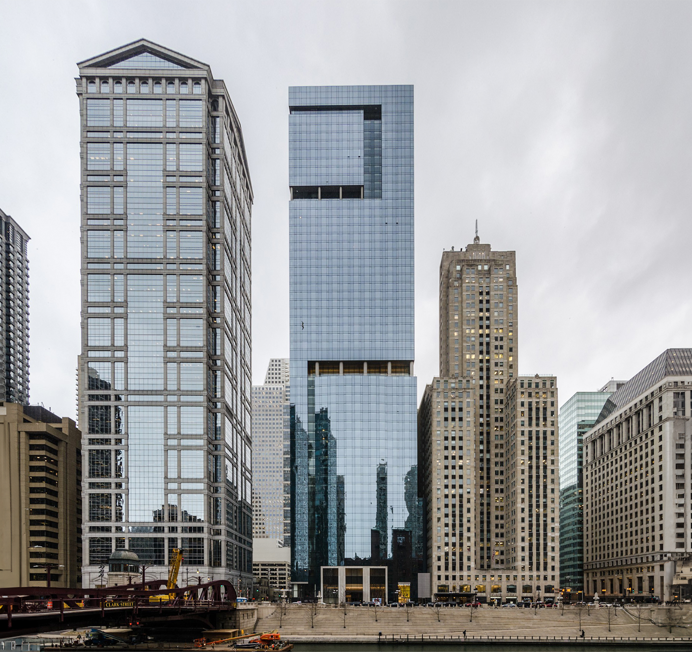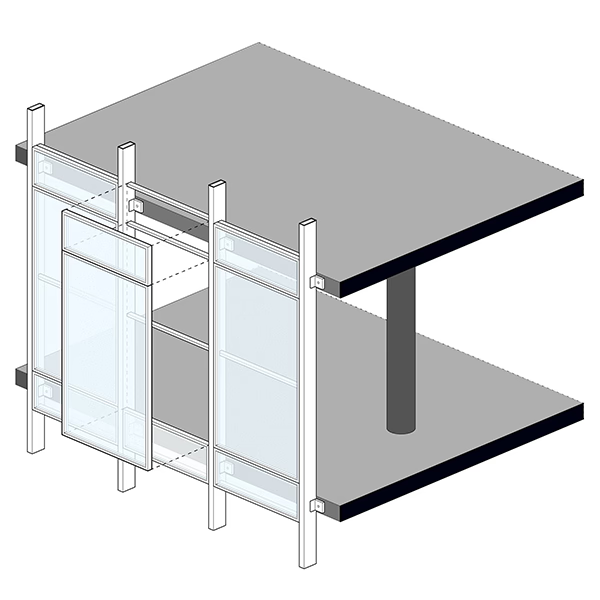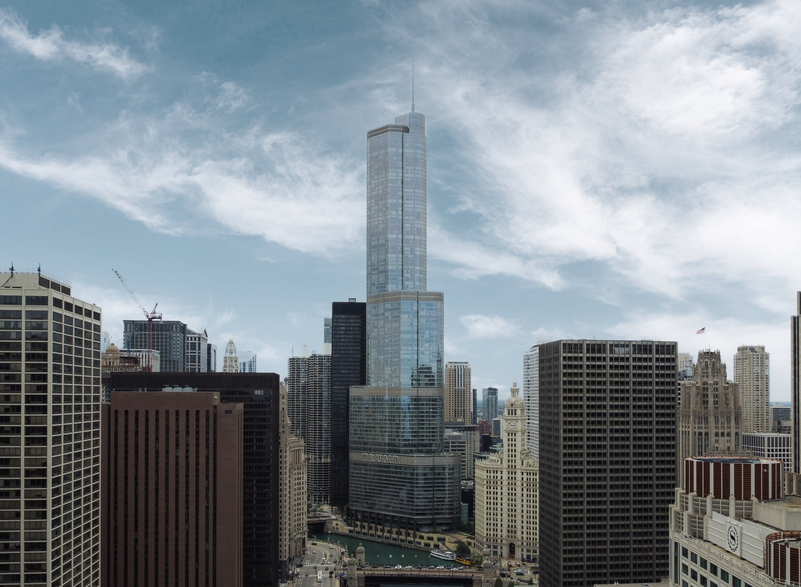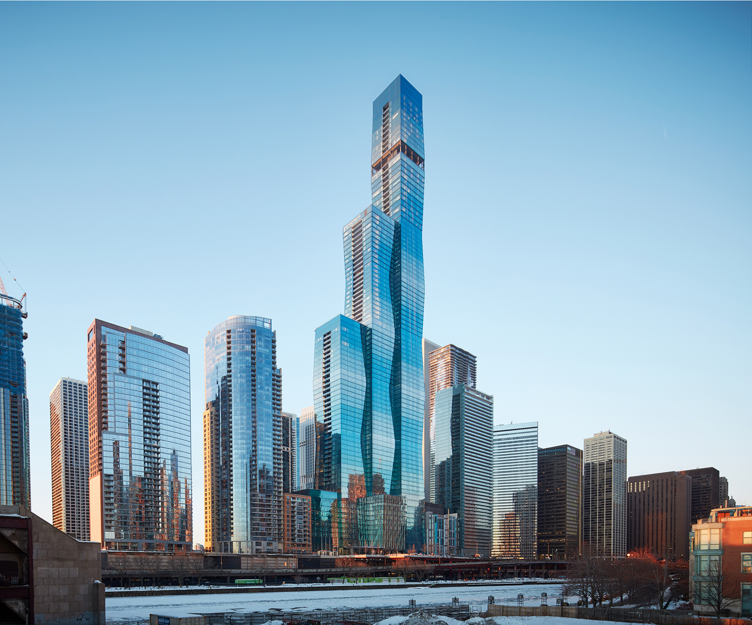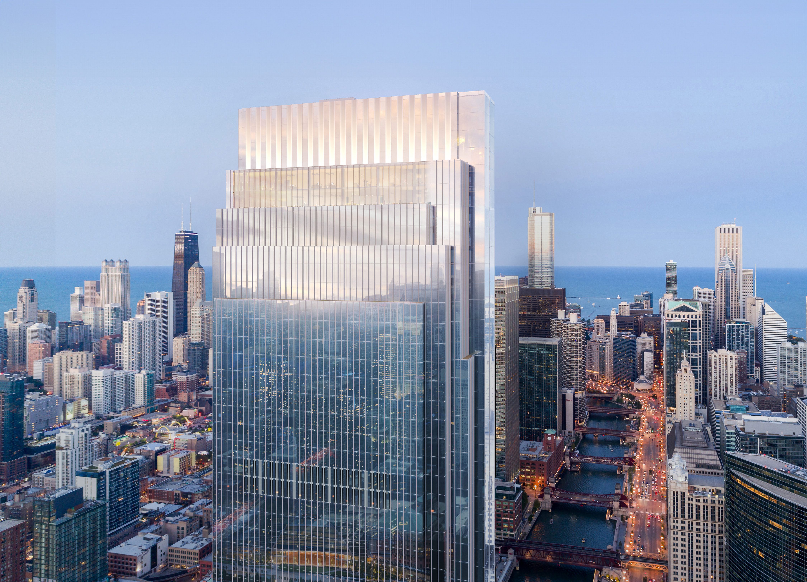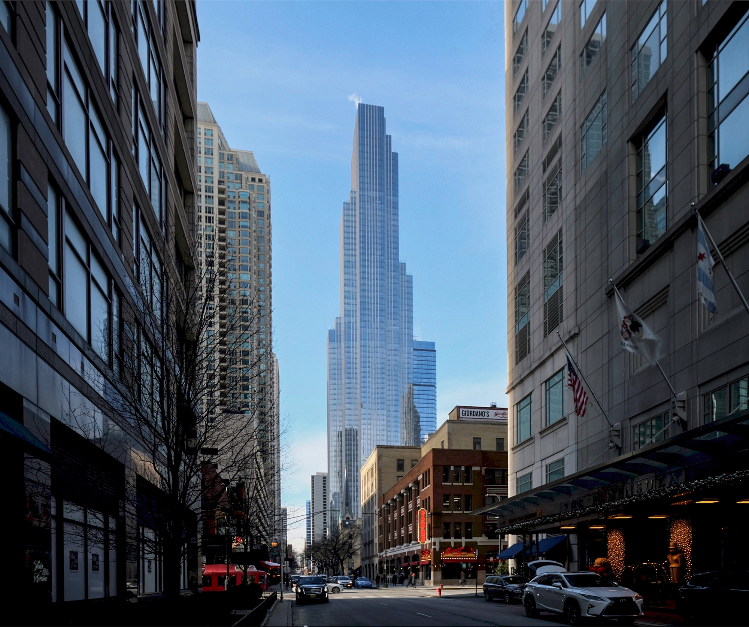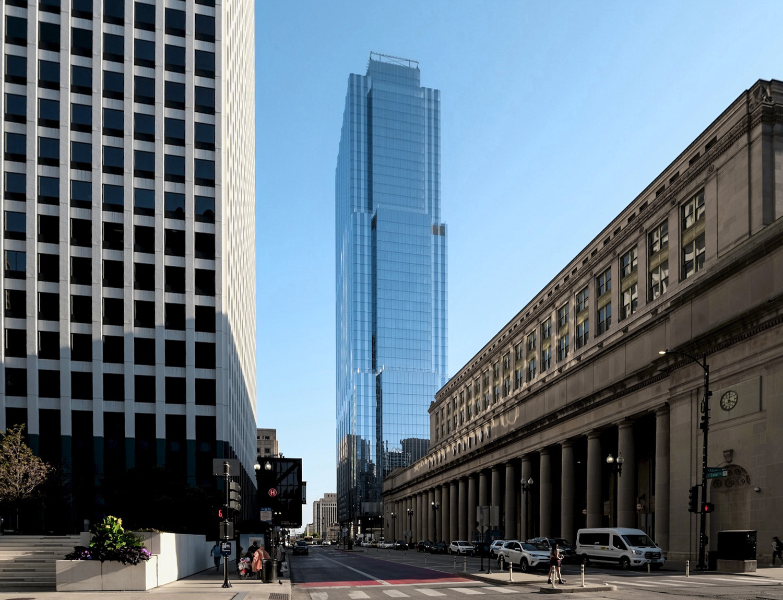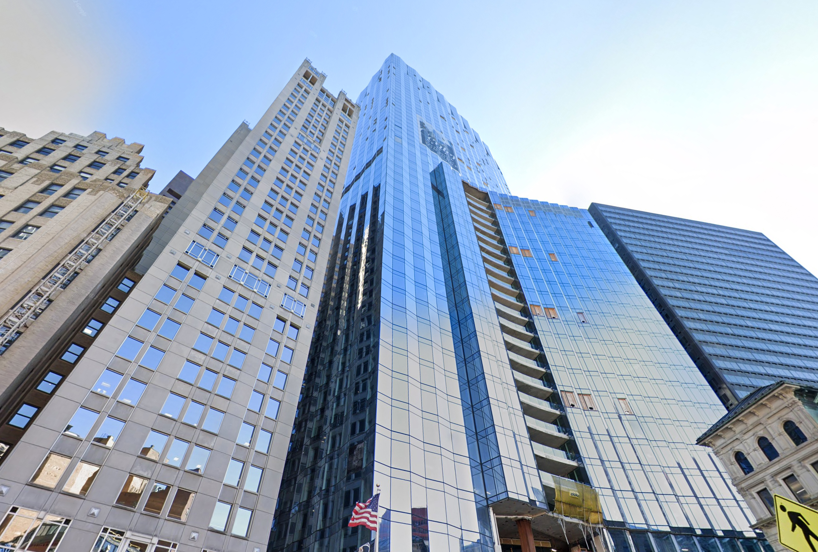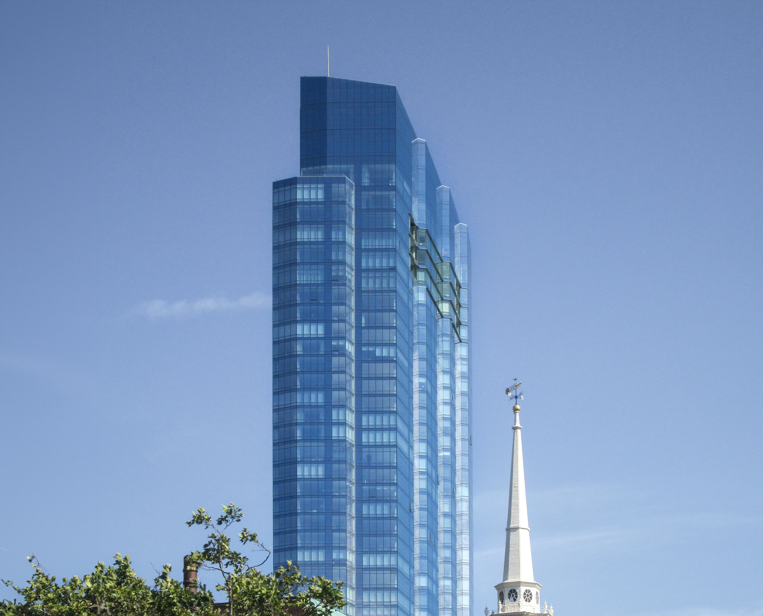The OneEleven Building is a Contemporary skyscraper designed in 2012 by Handel Architects LLP, with Gary Handel as lead architect, in association with A. Epstein and Sons International, and built between 2013 and 2014 in Chicago, IL.
OneEleven Building is not the only name you might know this building by though. It is common for companies to want to attach their names to iconic buildings when they move in, or for the general public to come up with nicknames, and this one is no exception. The OneEleven Building is also known, or has been known as, Waterview Tower, or 111 W. Wacker.
Its precise street address is 111 West Wacker Drive, Chicago, IL. You can also find it on the map here.
The OneEleven Building has received multiple architecture awards for its architectural design since 2014. The following is a list of such prizes and awards:
- AIA Chicago Distinguished Buildings Award in 2015
- Best Residential/Hospitality Project - ENR Midwest in 2015
- Chicago Building Congress Merit Award - Over $55 Million - New Construction Chicago in 2015
- ULI Chicago Vision Award - Urban Land Institute (ULI) in 2015
- Development of the Year - Chicago Commercial Real Estate Awards in 2015
- Nominee, Best Tall Building Americas - CTBUH in 2015
The building was supposed to be completed by the end of 2009, but due to the worldwide financial crisis of 2008, which hit the United States particularly hard, the construction was stopped.
By 2012, the developers revived the project, although changing the concept almost completely. The original project was supposed to be a 28-story hotel, and the standing building is a 58-story residential tower.
