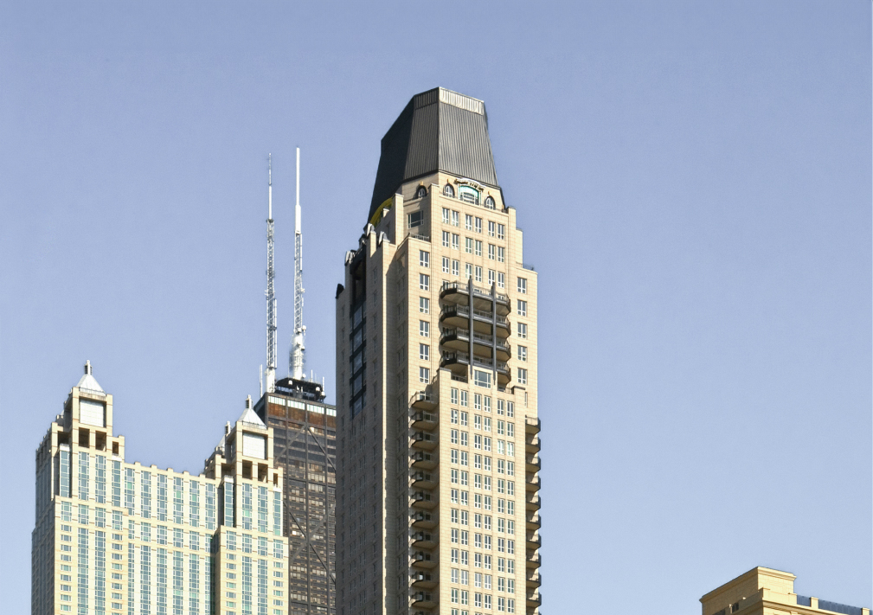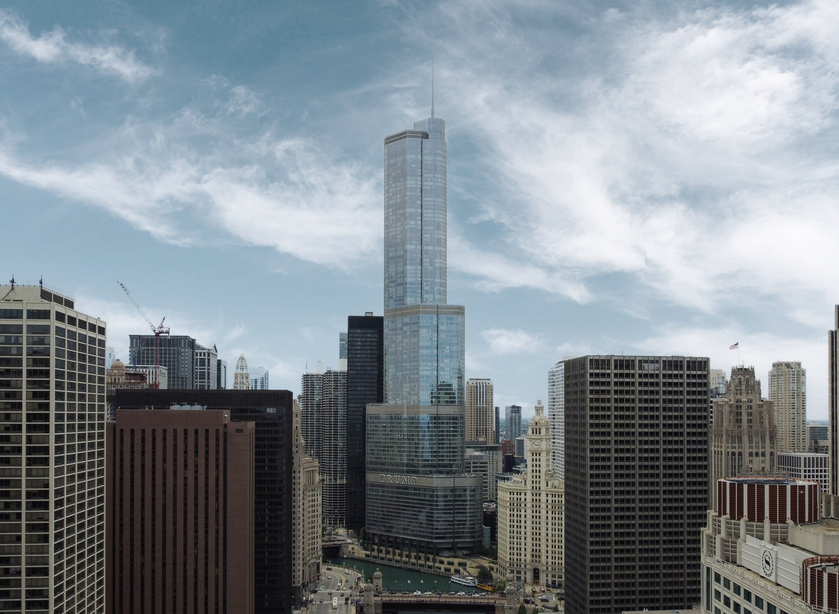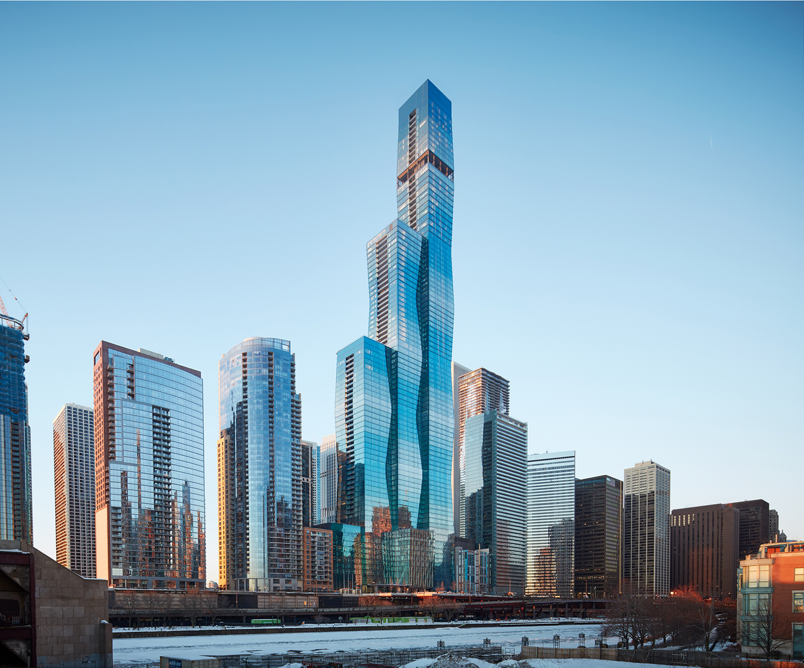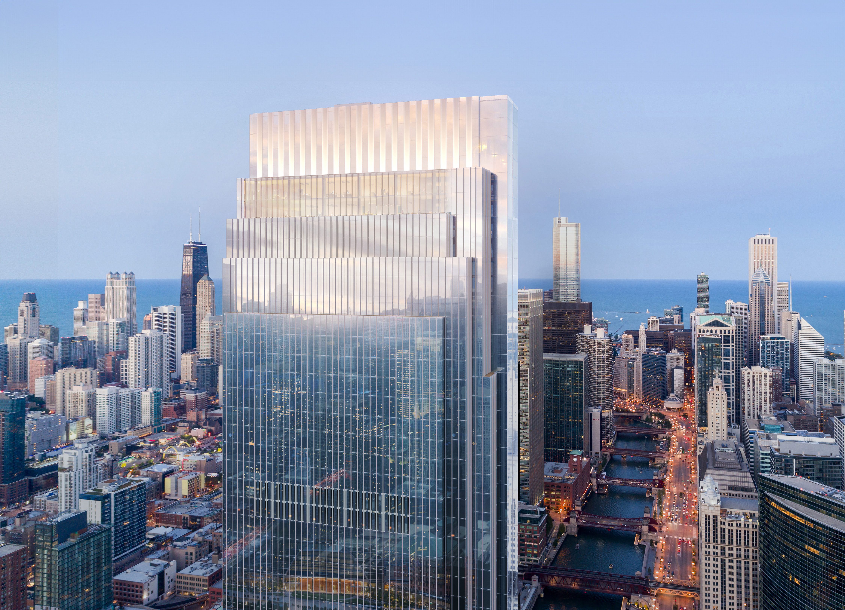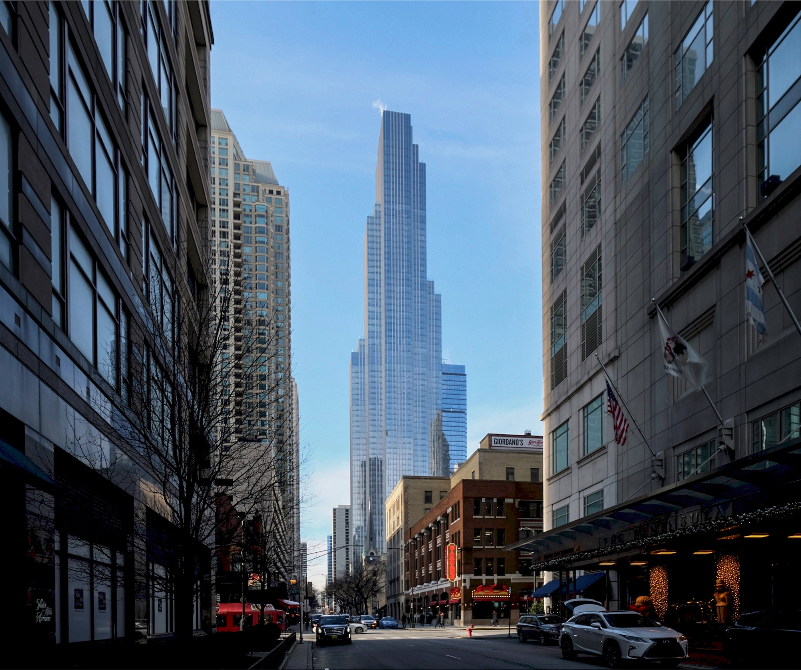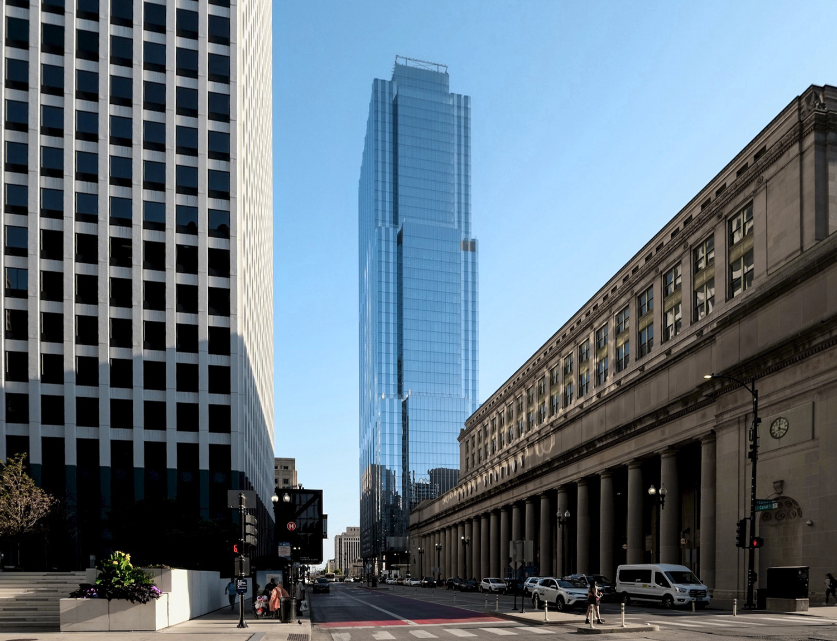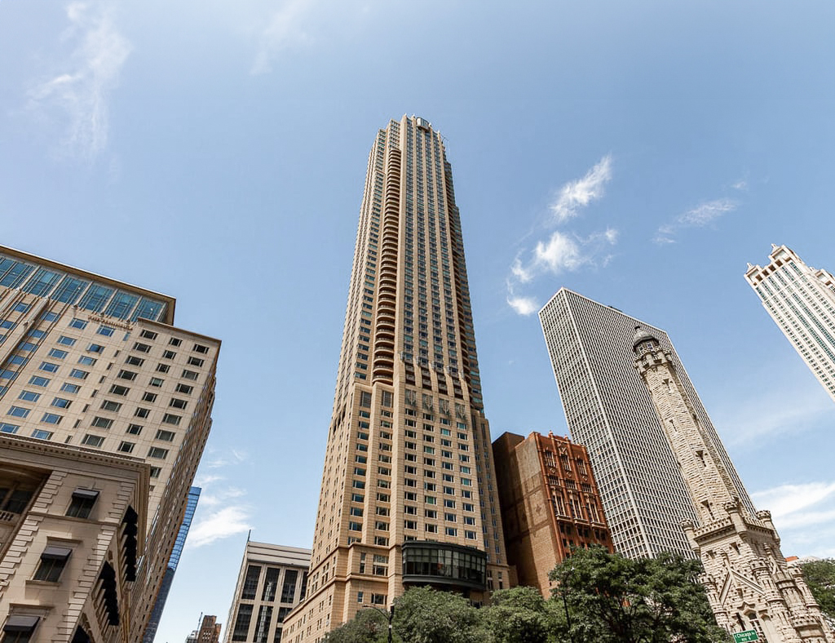The Waldorf Astoria Chicago is a Contemporary skyscraper designed between 2002 and 2005 by Lucien Lagrange Architects, and built between 2006 and 2009, for a reported $238 million dollars, in Chicago, IL.
Waldorf Astoria Chicago is not the only name you might know this building by though. Between 2009 and 2012 it was also known as The Elysian.
Its precise street address is 11 East Walton Street, Chicago, IL. You can also find it on the map here.
The Waldorf Astoria Chicago has received multiple architecture awards for its architectural design since 2009. The following is a list of such prizes and awards:
- Travel + Leisure World's Best Awards in 2012
- Certificate of Excellence Award de TripAdvisor. in 2013
