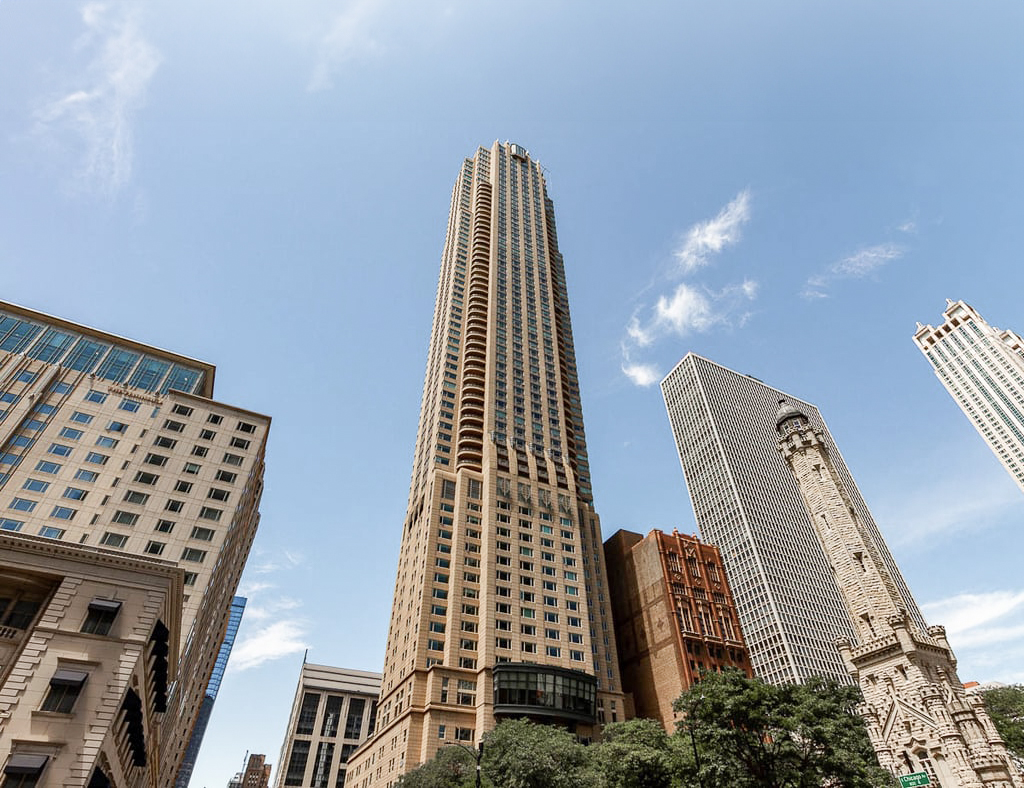The Park Tower is a Contemporary skyscraper designed in 1994 by Lucien Lagrange Architects, and built between 1998 and 2000 in Chicago, IL.
Its precise street address is 800 North Michigan Avenue, Chicago, IL. You can also find it on the map here.

The Park Tower is a Contemporary skyscraper designed in 1994 by Lucien Lagrange Architects, and built between 1998 and 2000 in Chicago, IL.
Its precise street address is 800 North Michigan Avenue, Chicago, IL. You can also find it on the map here.
Lucien Lagrange Architects was the architecture firm in charge of the architectural design.
That being said, architecture is a complex discipline involving many professionals from different fields, without whom this building would have not been possible. We will surely be leaving out a lot of names here, but here is a list of the people we do know also played their part in making the Park Tower a reality:
The Park Tower can be categorized as a Contemporary building.
Contemporary style architecture builds on top of the principles of Modernism and Postmodernism, but incorporates other variables which might not have been that important in the past, but certainly are today, such as technology, sustainability, inclusivity, and others.
From a historical point of view, it is hard to categorize things from a not-so-distant time, and therefore we choose to categorize most buildings built after the year 2000 as "Contemporary". It is possible that as time goes by and we, as a society, gain perspective on the things happening today, we'll be able to look back and recategorize all these buildings into more concrete subsections, some of which might not even exist today.
That being said, and even thought being a contemporary building, probably taking advantage of modern materials, construction techniques, and technology, the design of the Park Tower is inspired by the postmodernism style.
The Park Tower reaches an architectural height of 844ft (257.4m), with the last accesible floor being 784ft (239.1m) off the gorund. It has a total of 69 floors, 68 above ground and 1 basements, served by 11 elevators, which combined offer a total of 779,995 sqf (72,464m2) of usable space.
Ever since opening its doors to the public in 2000, the Park Tower has been a mixed use building. It incorporates 2 main uses, which are hotel, and residential spaces.
The hotel is a 5 stars category hotel, with a total of 203 rooms available to the public. The name of the hotel is Park Hyatt Chicago.
The Park Tower uses a frame structure made of reinforced concrete columns and beams.
A frame structure uses a combination of beams and columns to sustain the building's weight. The walls in this case are non-load bearing, which allows for more flexibility when distributing the interior spaces.
The facade is non-load bearing either, as it is common in frame structure type buildings.
Park Tower was the first building in the United States designed to compensate horizontal loads through a mass damper. Other skyscrapers in the US which use this system were not initially designed to incorporate them, and did so during retrofits.The tuned mass damper serves to neutralize the impact of wind forces on the building's structure. Suspended by four cables within a square enclosure, the 300-ton damper takes the form of an immense steel pendulum. Leveraging its substantial mass, the damper imparts the necessary inertia to stabilize the building against the influence of wind
From an aesthetic point of view, the facade features a precast concrete cladding in a light-beige color.
As the building evolves from the ground floor to its tip, the facade is divided into three distinctive sections. The first section features a grid of rectangular windows. The second section combines windows with rounded balconies. While the third section loses the balconies and goes back to being only windows, only in this case on a less rigid grid than the lower part of the tower.
The proportions of these three distinctive sections, combined with the slenderness of the tower, remind us of the base, shaft, and capital structure of classic columns.