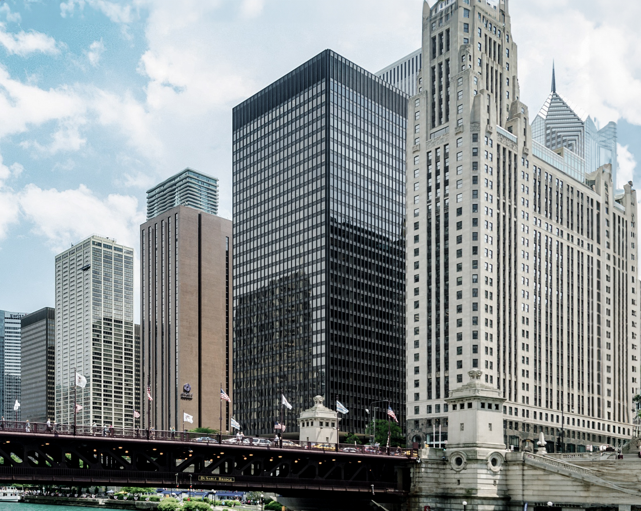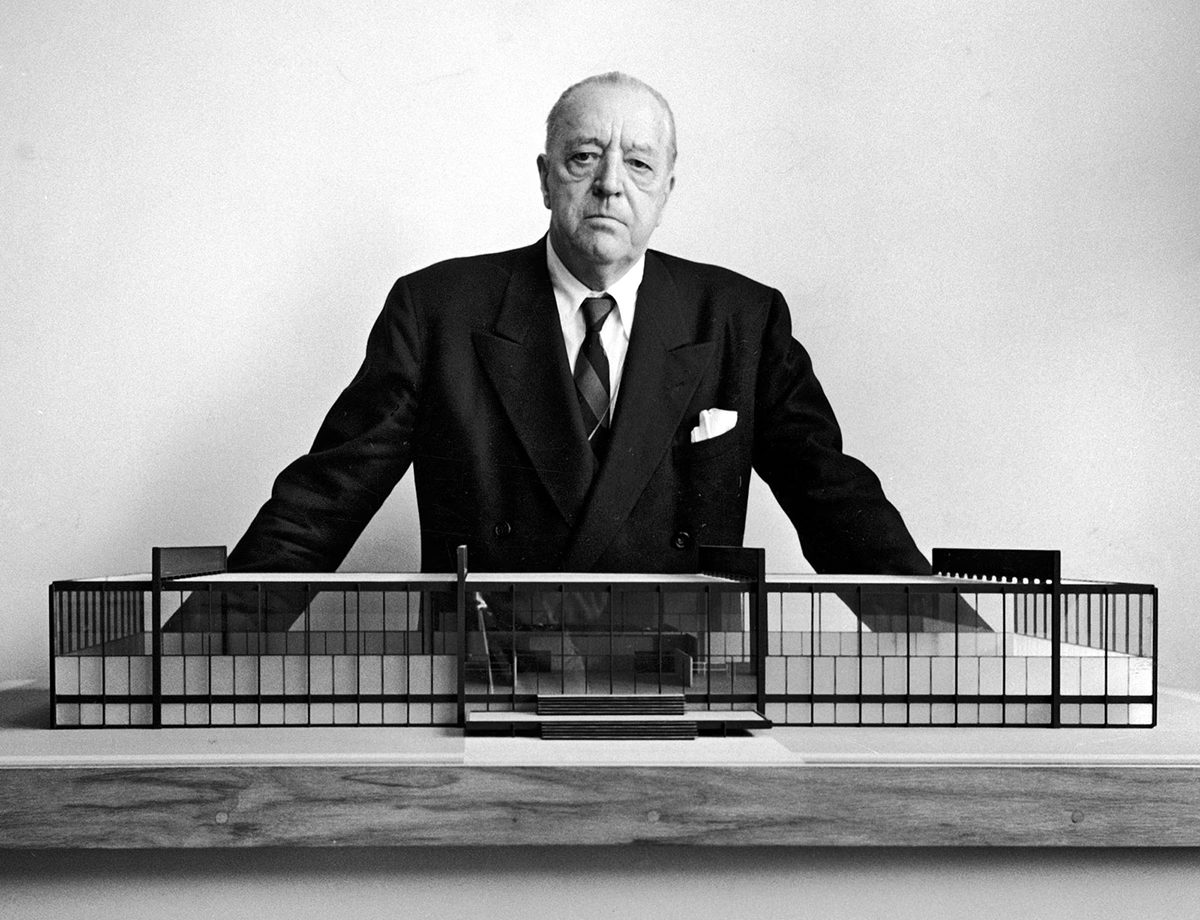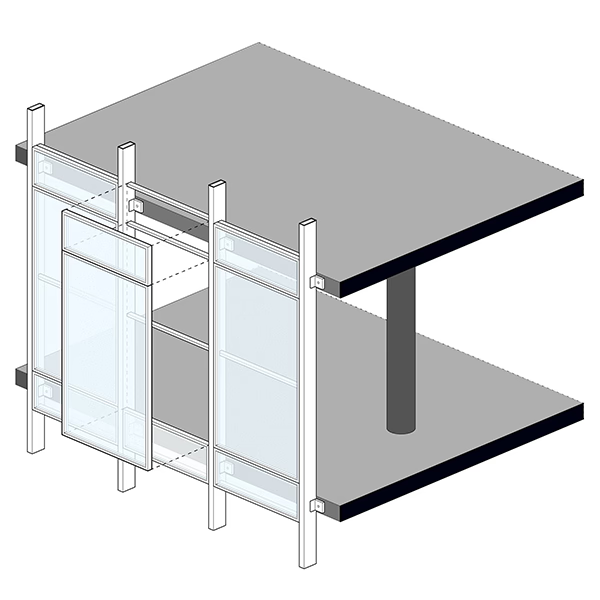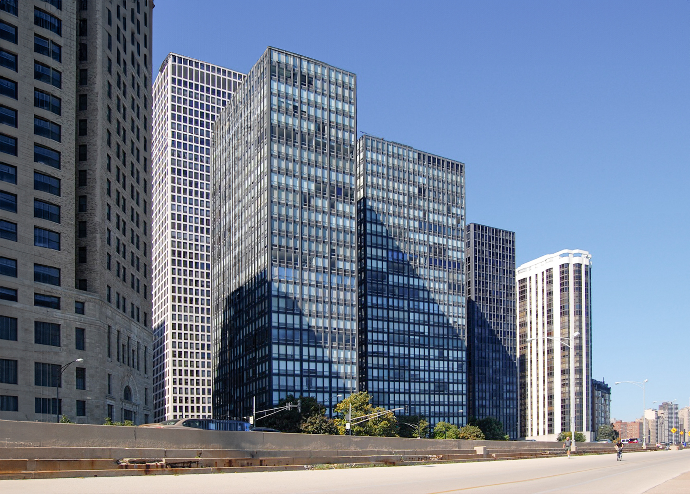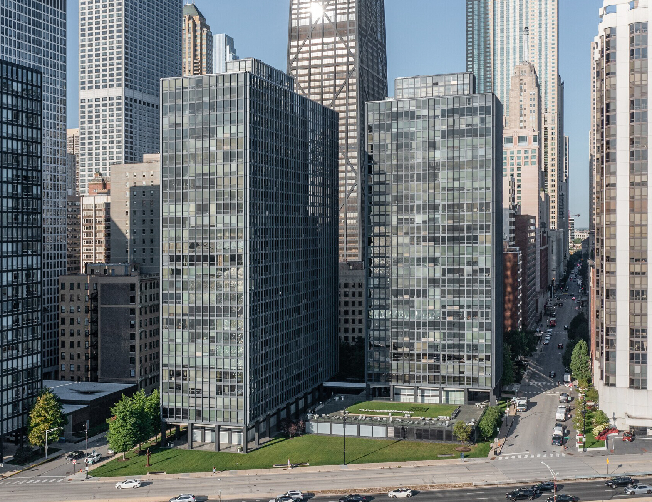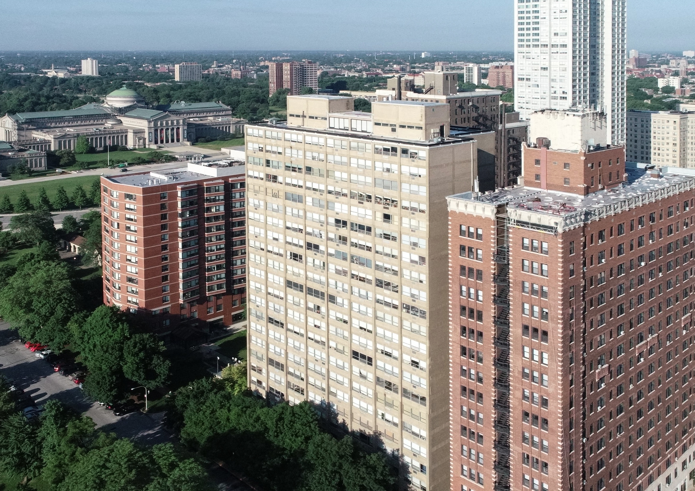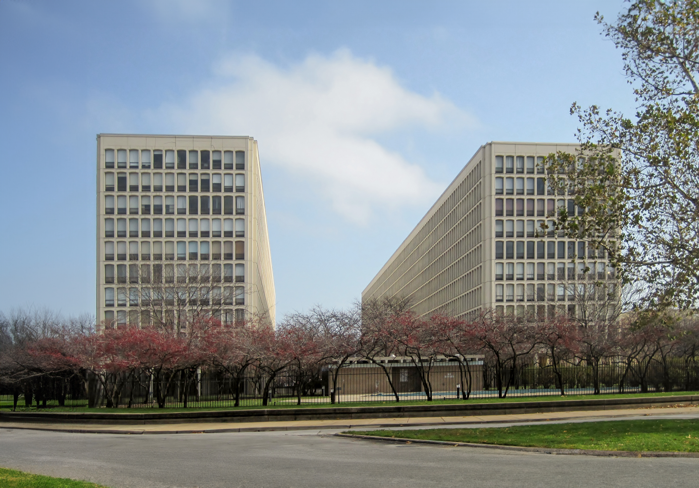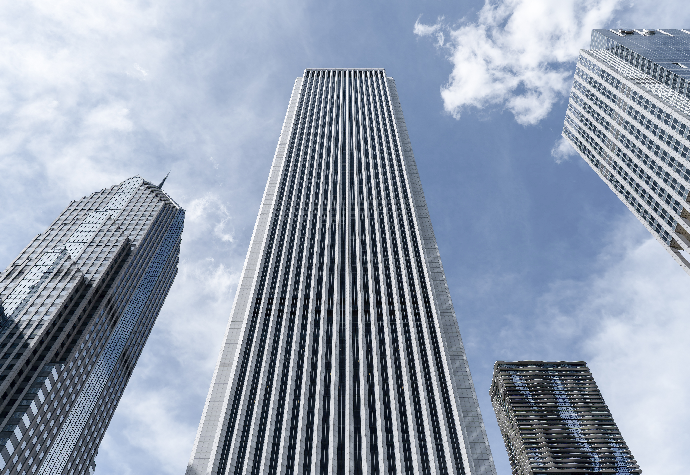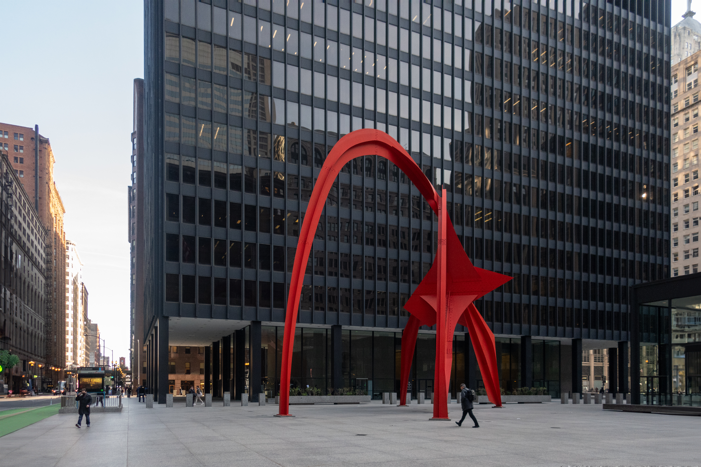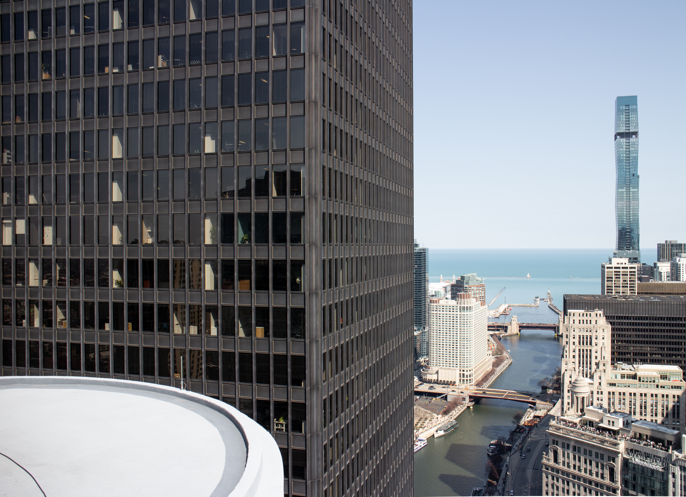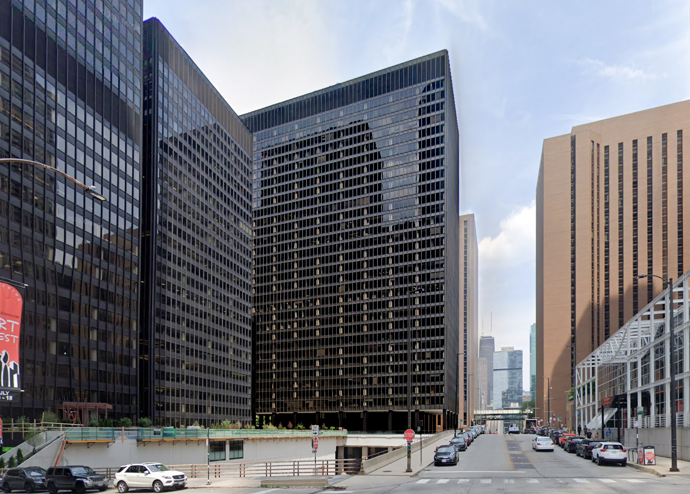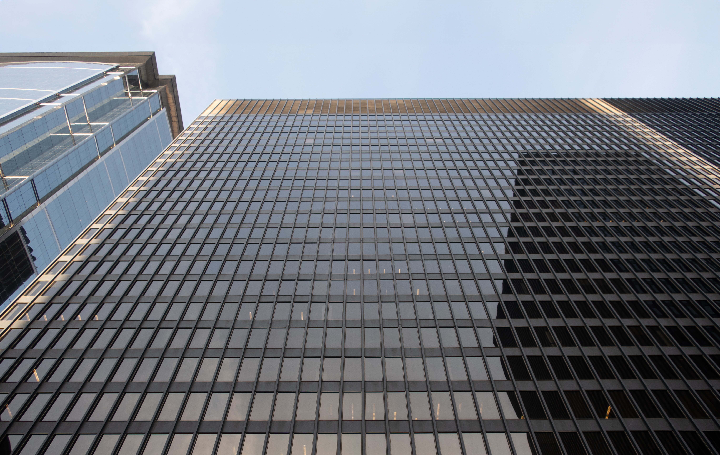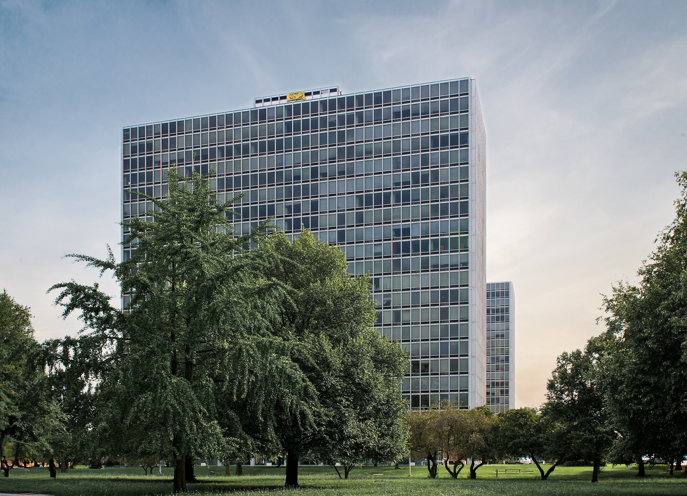The One Illinois Center is an International Style skyscraper designed in 1966 by Mies van der Rohe, in association with Joseph Fujikawa, and built between 1967 and 1970 in Chicago, IL.
One Illinois Center is not the only name you might know this building by though. The building is, or has also been known as 111 East Wacker Building.
Its precise street address is 111 East Wacker Drive, Chicago, IL. You can also find it on the map here.
The building is one fo two forming the Illinois Center.
The complex is crossed by East South Water Street, and it does so at three different levels.
- The upper level is designated for local traffic
- THe middle level is reserved for direct traffic passing through
- The lower level is reserved for service vehicles
Also underground, we can find a pedestrian walkway, and a collection of commercial an retail spaces. This space connects directly to the three levels of underground parking, which is shared by all the two buildings in the complex and all it's tenants, including four hotels. This underground space also provides access to the EL and Metra train lines.
The building has been restored 2 times over the years to ensure its conservation and adaptation to the pass of time. The main restoration works happened in 2018 and 2018.
