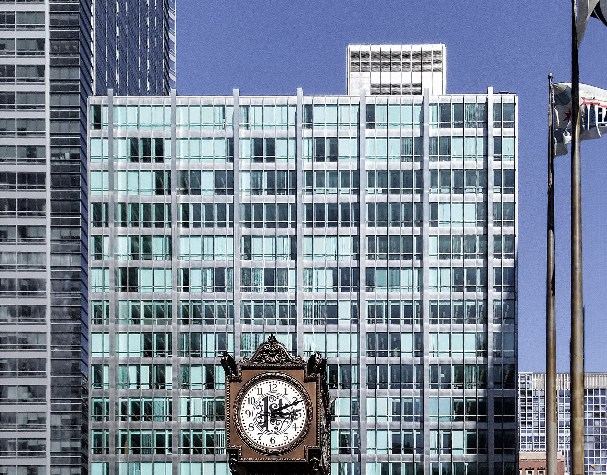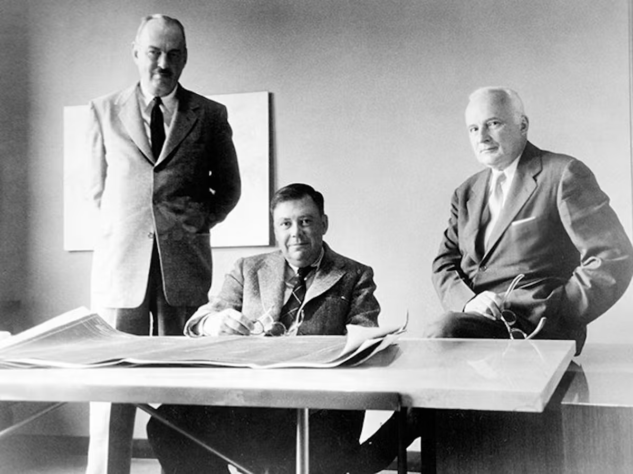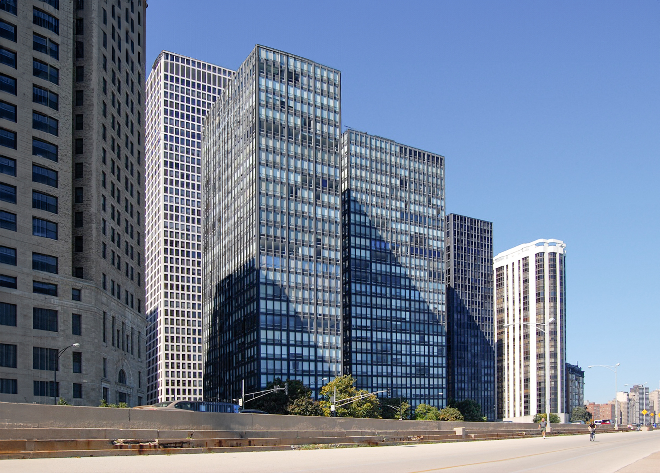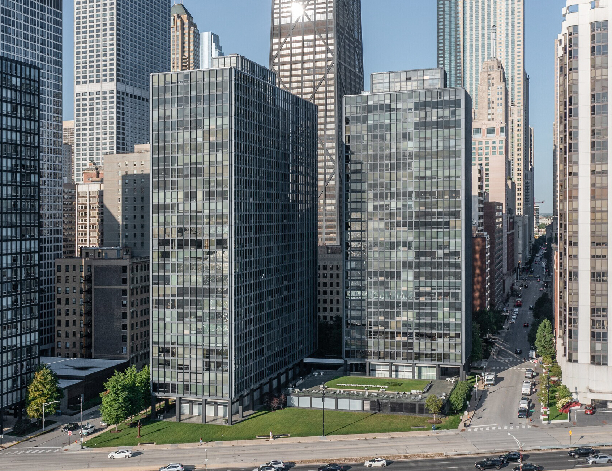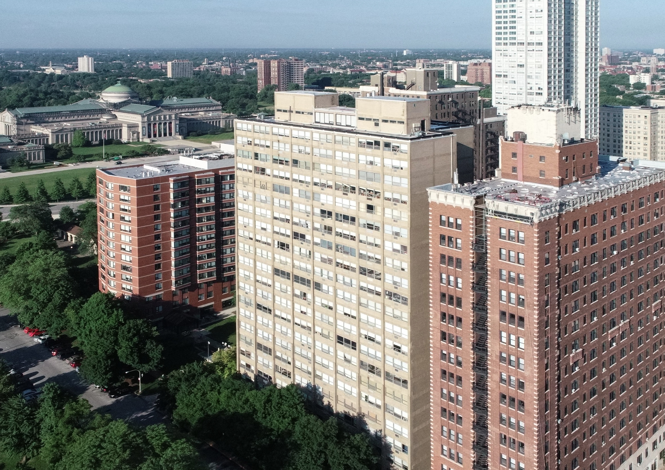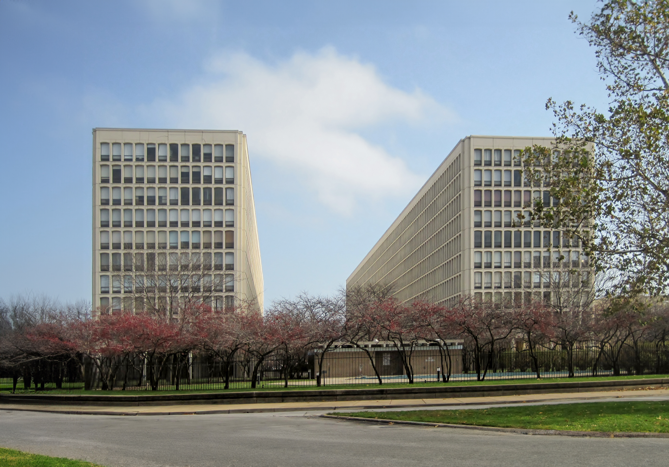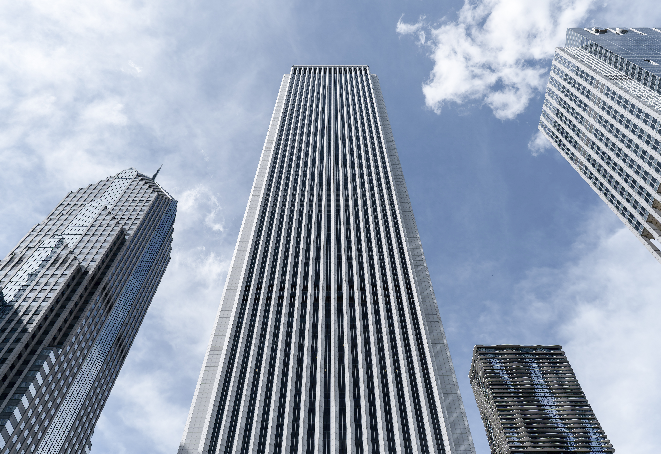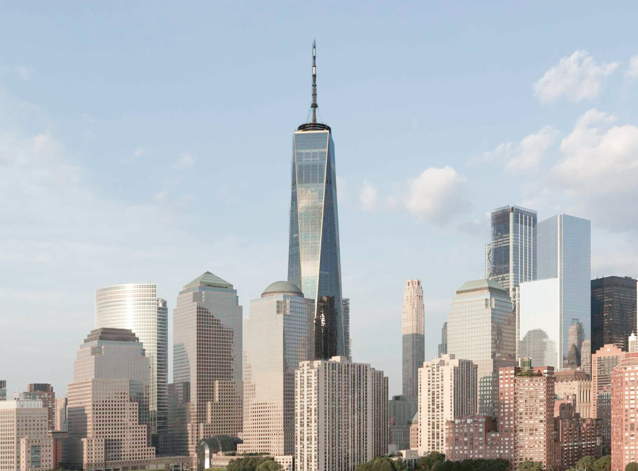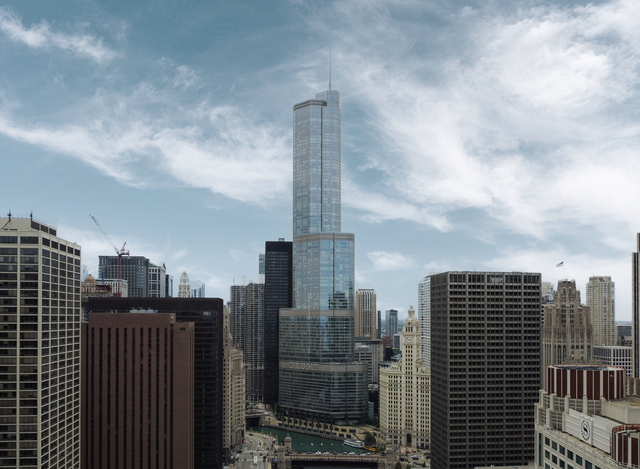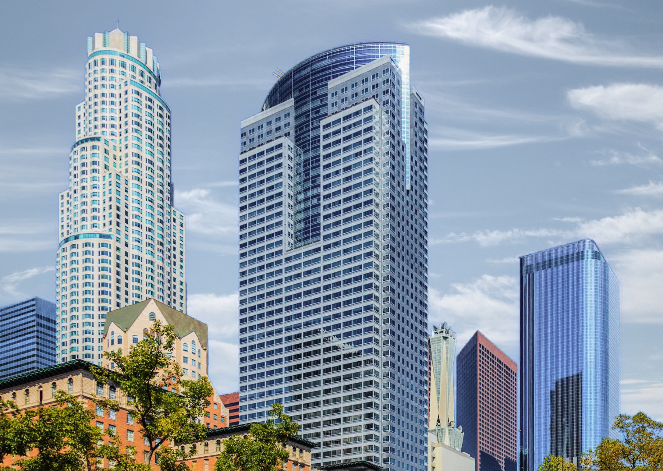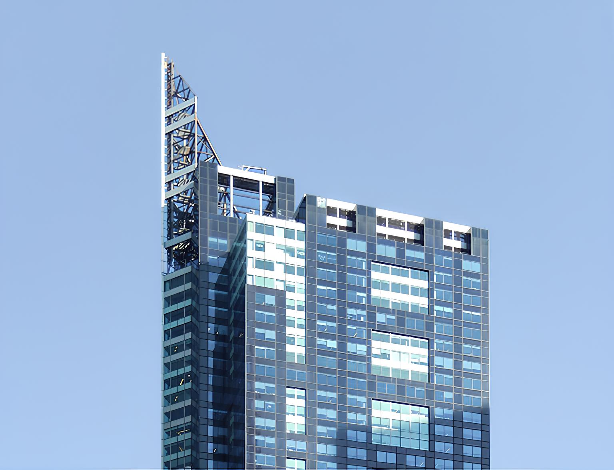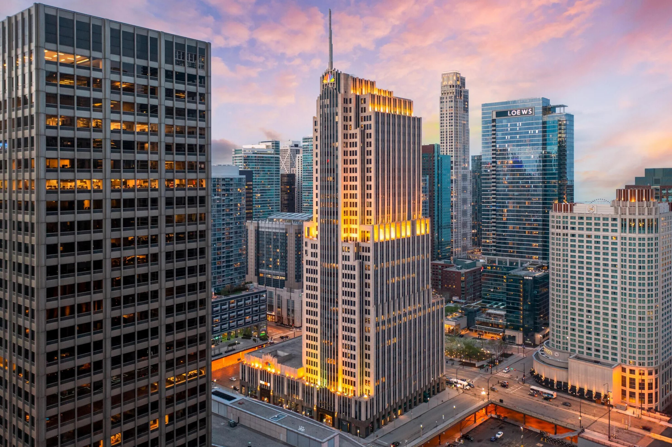The Inland Steel Building is an International Style skyscraper designed in 1956 by Skidmore, Owings & Merrill, with Bruce Graham and Walter Netsch as lead architect, and built between 1957 and 1958, for a reported $6.00 million dollars, in Chicago, IL.
Its precise street address is 30 W. Monroe Street, Chicago, IL. You can also find it on the map here.
The Inland Steel Building is a structure of significant importance both for the city of Chicago and the United States as a nation. The building embodies the distinctive characteristic features of the time in which it was built and the International Style style. Because of that, the Inland Steel Building was officially included in the National Register of Historic Places on February 18th 2009.
The building incorporates many modernist concepts, perfect proportions, attention to detail, high-quality materials and the Miesian desing concept of universal space, with column-free interiors.
The building's shape is defined by two towers: a 19-story office tower and an adjacent 25-story tower that houses all the essential services and facilities of the building, including bathrooms, elevators, and stairs. A one-story unit that contains auxiliary facilities is attached to the service tower. This arrangement of the central core in the service tower frees up space in the adjacent office tower, offering an open floor plan, column-free, because all structural elements have been pushed out, all the way to curtain wall of the building.This wide-span structure is in part possible thanks to the seven columns on each of the longer facades, supported by steel piles that go as far as 26 meters deep into the bedrock, and are clad in stainless steel with nickel-chromium, which give the building its distinctive silvery, shiny look.
At the time of its completion in 1958 the Inland Steel Building incorporated solutions that were quite advanced at the time, these included being the first fully air-conditioned building in Chicago, the first to have an indoor underground parking, the first constructed on steel pilings, and the first with an automated window washing and mail distribution systems. So the Inland Steel Building definitely took Chicago's architecture scene one step closer to modernity.
The building underwent a major restoration in 2018. The architect commissioned to undertake this restoration was Skidmore, Owings & Merrill.
