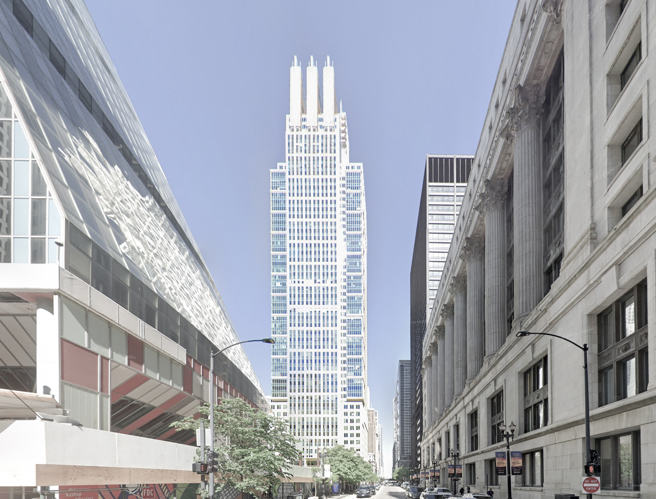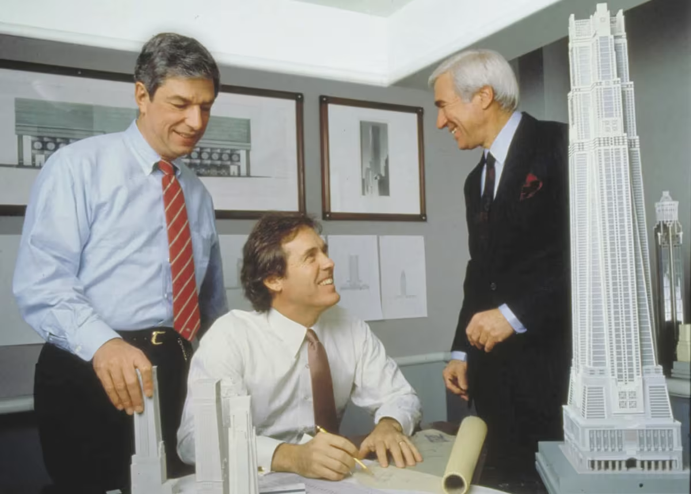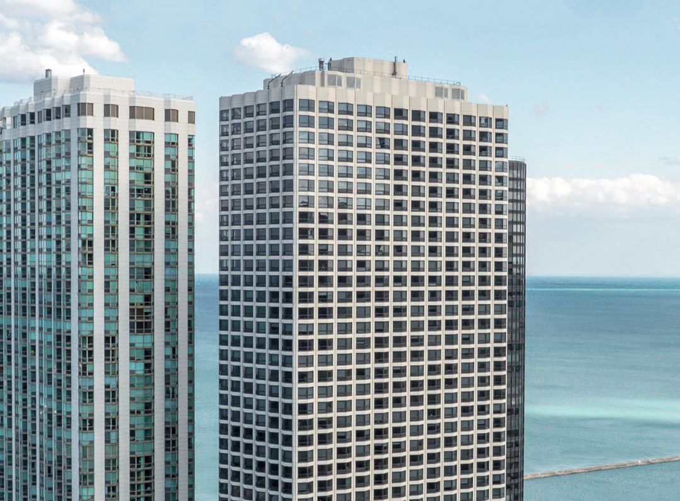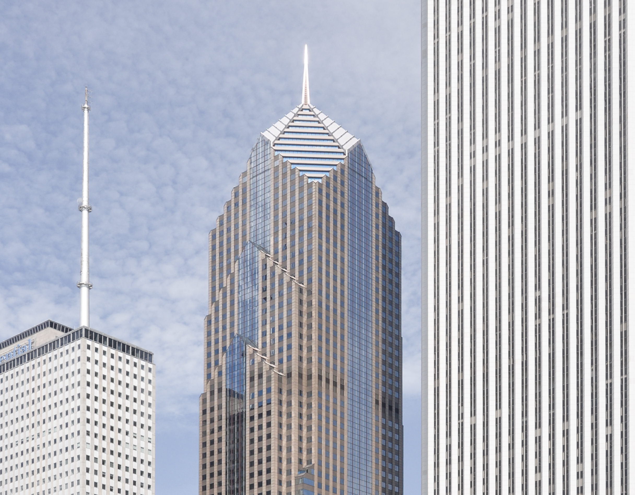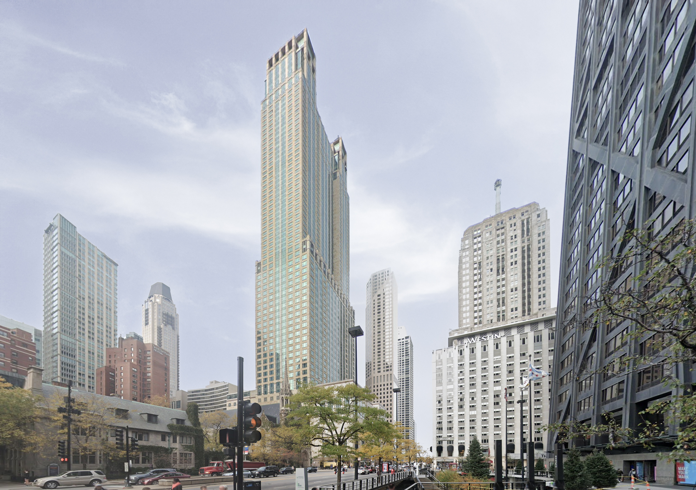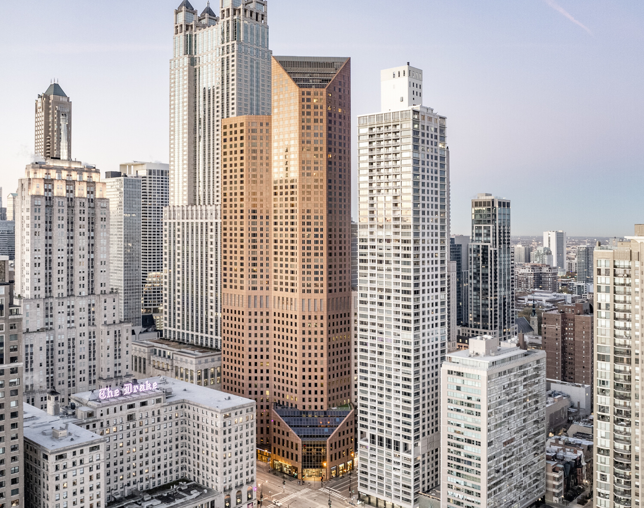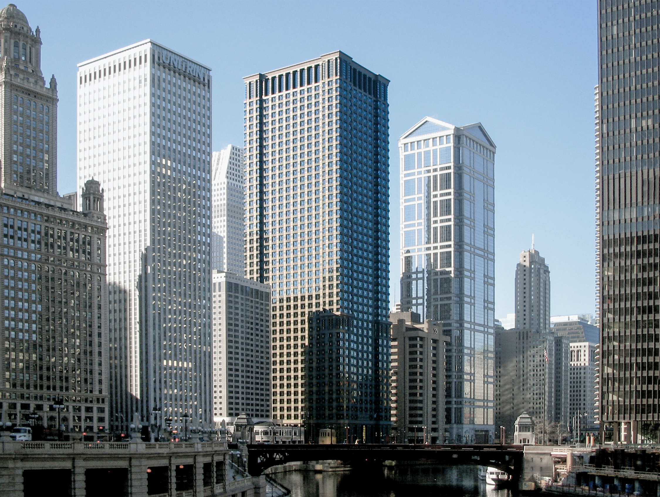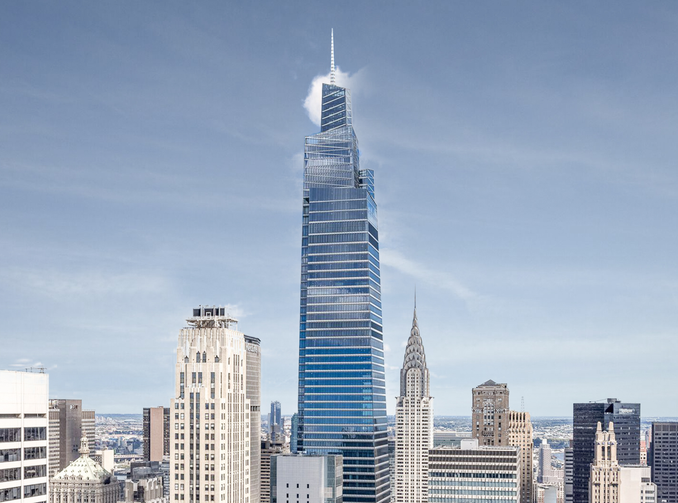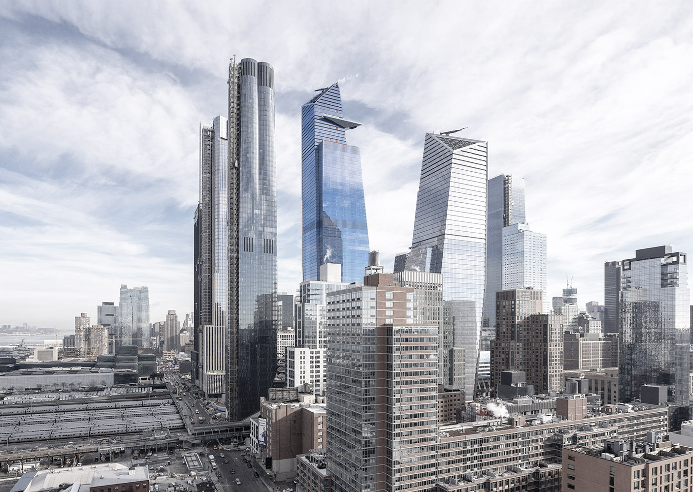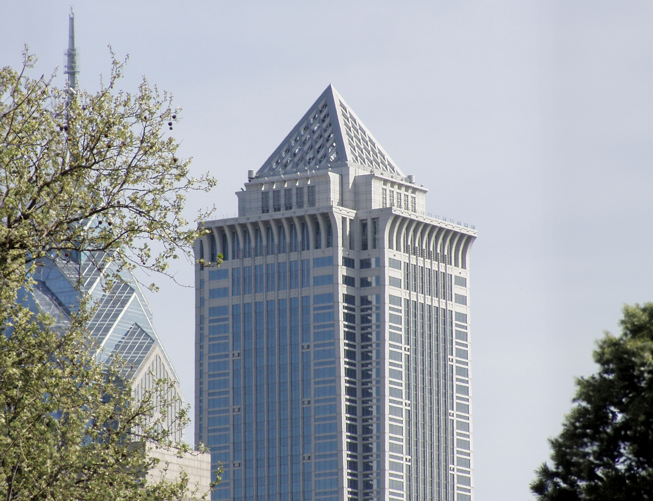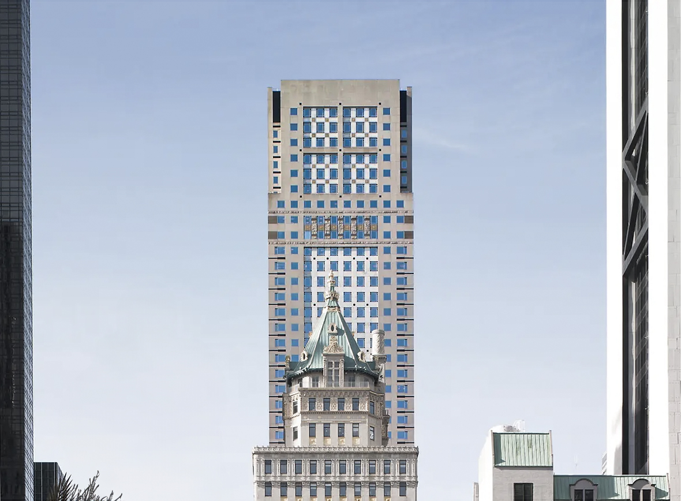The Grant Thornton Tower is a Postmodernist skyscraper designed by Kohn Pedersen Fox Associates, and built between 1990 and 1992 in Chicago, IL.
Grant Thornton Tower is not the only name you might know this building by though. It is common for companies to want to attach their names to iconic buildings when they move in, or for the general public to come up with nicknames, and this one is no exception. The Grant Thornton Tower is also known, or has been known as, Chicago Title & Trust Center, 161 North Clark, or Chicago Title Tower.
Its precise street address is 161-171 North Clark Street, Chicago, IL. You can also find it on the map here.
In 1990 the Grant Thornton Tower was awarded with the The Chicago Athenaeum's .
The original design for the building included plans for a twin tower at 181 N. Clark Street. However, these plans were abandoned twice: first, following the completion of the initial tower, and later in 2001, in the aftermath of the 9/11 attacks. Today, the site intended for the second tower is occupied by a multi-level parking structure, leaving open the possibility of future development..
