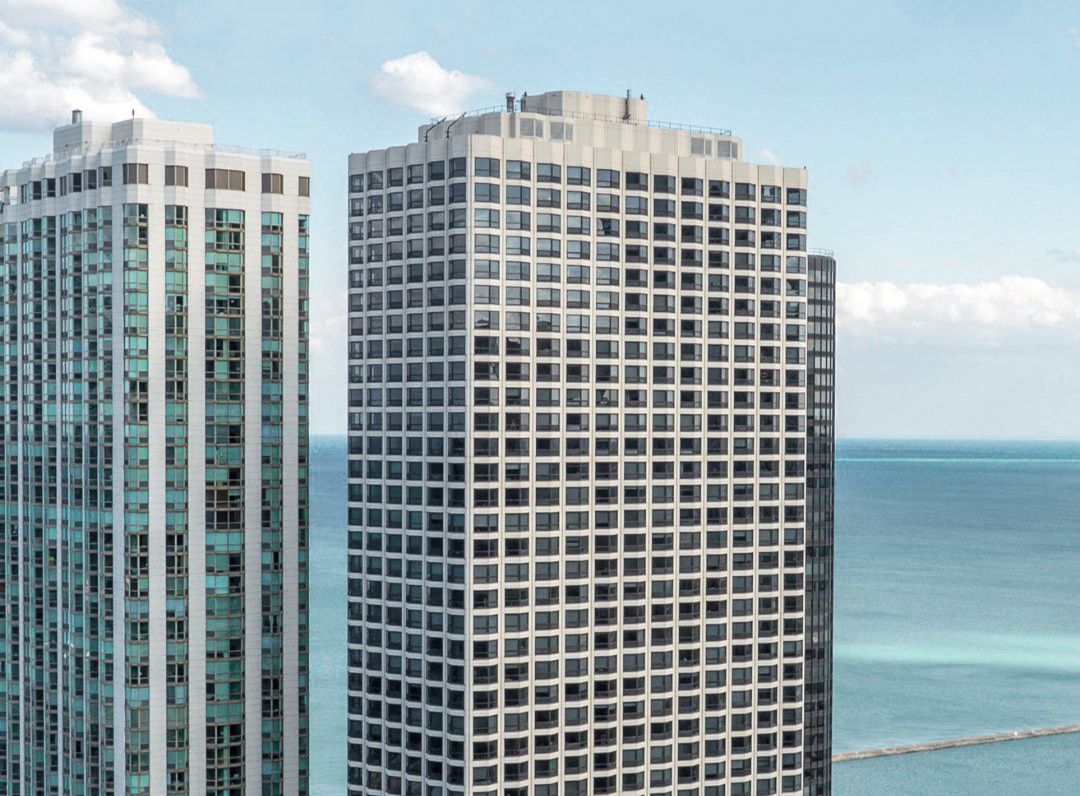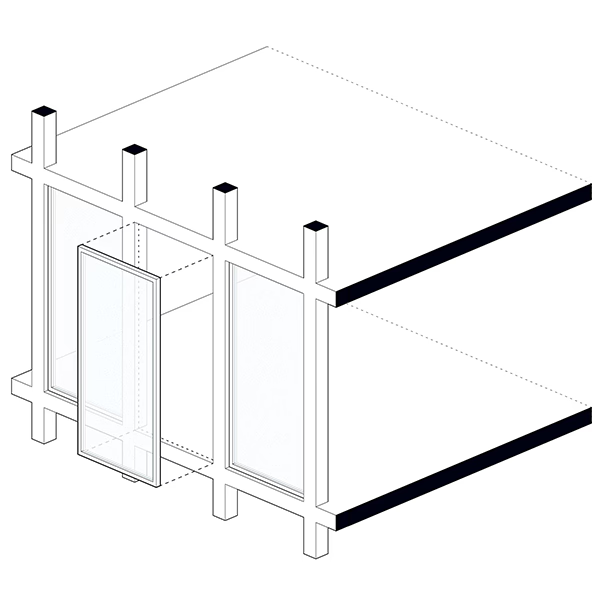The North Harbor Tower is a Postmodernist skyscraper designed by Fujikawa Johnson & Associates, and built in 1988 in Chicago, IL.
Its precise street address is 175 North Harbor Drive, Chicago, IL. You can also find it on the map here.

The North Harbor Tower is a Postmodernist skyscraper designed by Fujikawa Johnson & Associates, and built in 1988 in Chicago, IL.
Its precise street address is 175 North Harbor Drive, Chicago, IL. You can also find it on the map here.
Fujikawa Johnson & Associates was the architecture firm in charge of the architectural design. But there was also one other architect involved, as far as we know. We are talking about Jacobs Ryan Associates.
Fujikawa Johnson & Associates is the closest to a continuation of the firm Mies van der Rohe ran in Chicago almost from the day he left Germany until he passed away in 1969.
The Chicago-based firm, which still remains active, designed many buildings which one could easily mistake for Mies’s. Both founding partners worked for Mies and even remained as partners at his practice after he died, until they left to form their own practice in 1982.
Fujikawa in particular was known to be a big advocate of the “less is more”, steel and glass aesthetic that Mies promoted. In the words of his associates, sometimes it even seemed like Fujikawa wanted to be more like Mies than Mies himself!
That being said, architecture is a complex discipline involving many professionals from different fields, without whom this building would have not been possible. We will surely be leaving out a lot of names here, but here is a list of the people we do know also played their part in making the North Harbor Tower a reality:
The North Harbor Tower can be categorized as a Postmodernist building.
Postmodernism in architecture emerged in the United States during the late 1960s as a reaction against the starkness of the International Style, which part of the new generation of architects argued was too impersonal, sterile, and disconnected from historical and cultural contexts.
Postmodernism challenged the International Style's austerity by reintroducing historical elements and ornamentation, although this time not as literally as in the Neo-Classic buildings. Instead, they reinterpreted them within the context of modern materials and construction techniques.
Postmodern buildings often feature bold, contrasting colors, unconventional forms, and a playful blend of various architectural elements from different eras and cultures.
In the United States, Postmodernism was not just an aesthetic choice but also a philosophical stance. It represented a democratization of design, where architects sought to create buildings that were accessible and meaningful to a broader range of people, not just designers and intellectuals.
The North Harbor Tower was completed in 1988. At that time Postmodernism was the prevailing style. Fresh, bold and daring, architects were exploring the freedom of designing without having to follow the strict, sometimes arbitrary rules of a specific architectural movement (which ironically became a movement itself). The North Harbor Tower was therefore every much in line with what the architecture community, and the people liked and wanted at the time.
The North Harbor Tower reaches an architectural height of 554ft (169m). It has a total of 55 floors.
In regards to parking space, the building has a total of 404 spots available, which roughly equals 7 spots per floor (above ground).
Ever since opening its doors to the public in 1988, the North Harbor Tower has mainly been used as Residential space.
The North Harbor Tower has a total of 600 residential units throughout its 55 floors. If you are interested in learning more about the residences and their availability, you can check the North Harbor Tower's website.
The North Harbor Tower uses a frame structure made of concrete columns and beams.
A frame structure uses a combination of beams and columns to sustain the building's weight. The walls in this case are non-load bearing, which allows for more flexibility when distributing the interior spaces.
The facade uses a window wall system, which by itself is non-load-bearing. However, in this case, the facade is technically load-bearing, since there are structural elements that have been integrated into it, adirectly influencing the facade’s design.
Window walls are easier to install than curtain walls, often resulting in reduced construction time and cost. However, the exposed edge of the slabs, and in this case other structura elements too, are weak points in terms of thermal insulation. These areas need to be carefully detailed to prevent thermal bridging and potential condensation issues.

From an aesthetic point of view, the facade features some very distinctive faceted windows, which help provide better views from inside the residential units. These windows, with triangular projections, give texture to the building's facade
The windows are framed in aluminum and use low-emissivity thermal tinted glass.
As we already touched on, the exterior row of structural columns is pushed out to the plane of the facade. The architects then chose to leave the light-colored concrete exposed, creating a series of thin strips that run from the first level to the top. This might sound like the trick so many art-deco buildings use to accentuate the building's height, however, in the North Harbor Tower they don't really work that way, as the horizontal lines of each floor are also exposed, and interrupt this flow, creating a geometric grid instead.