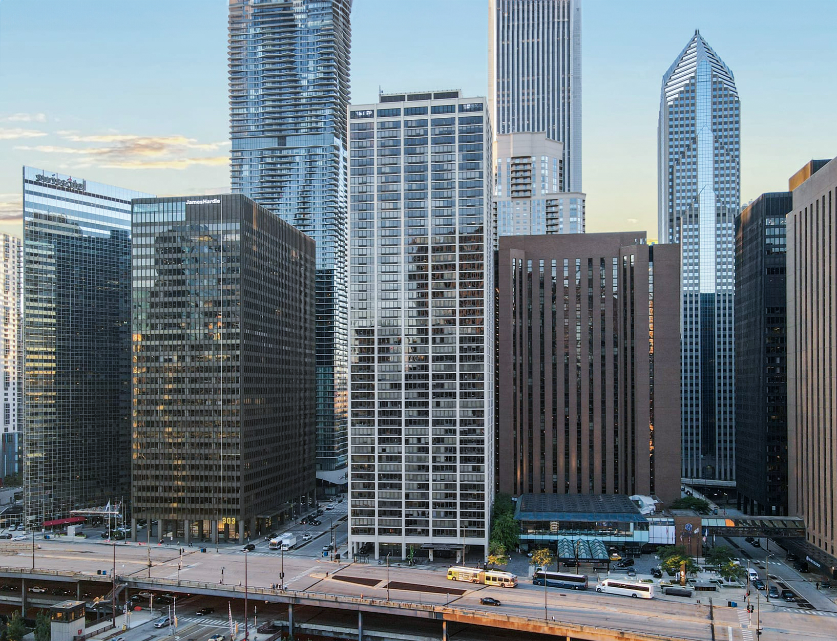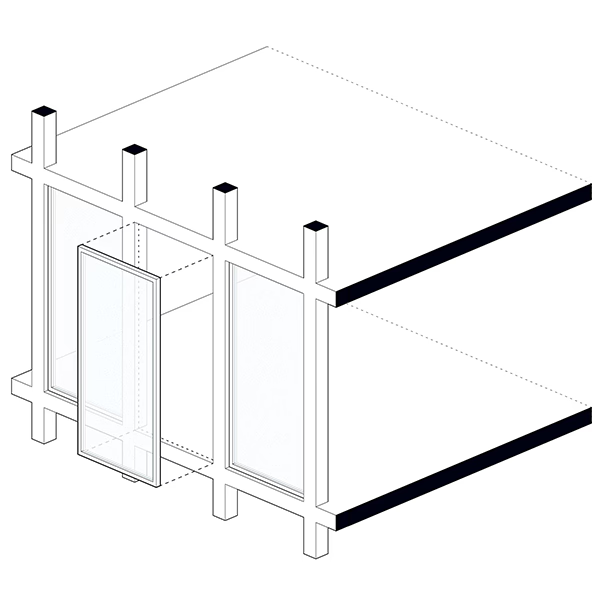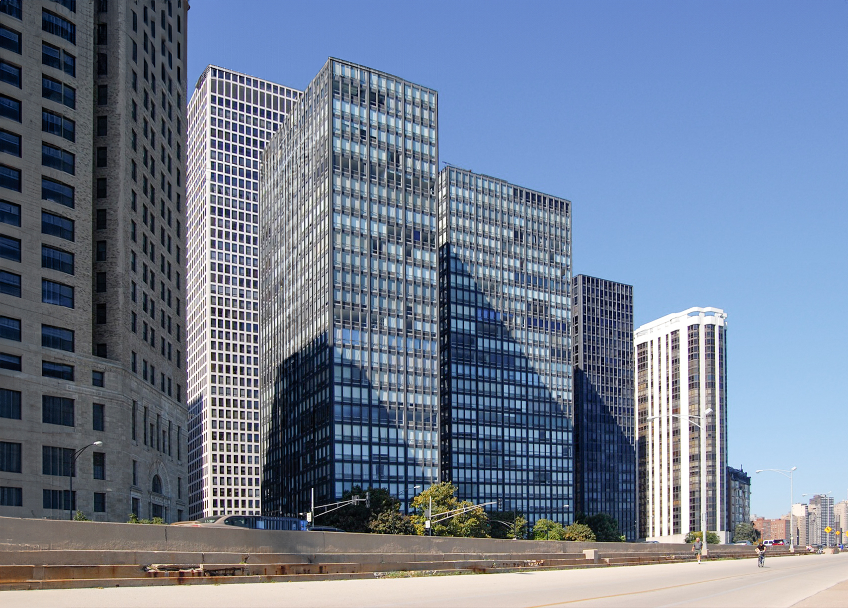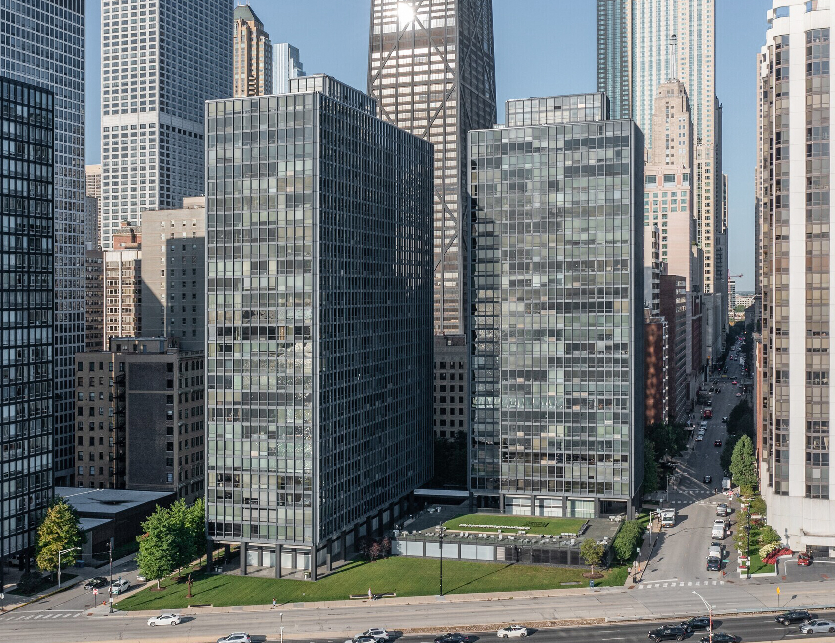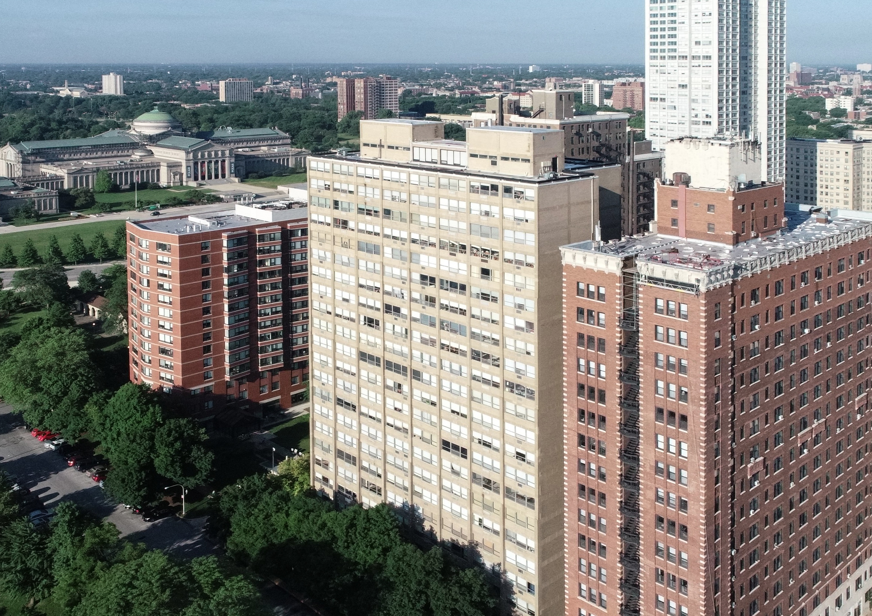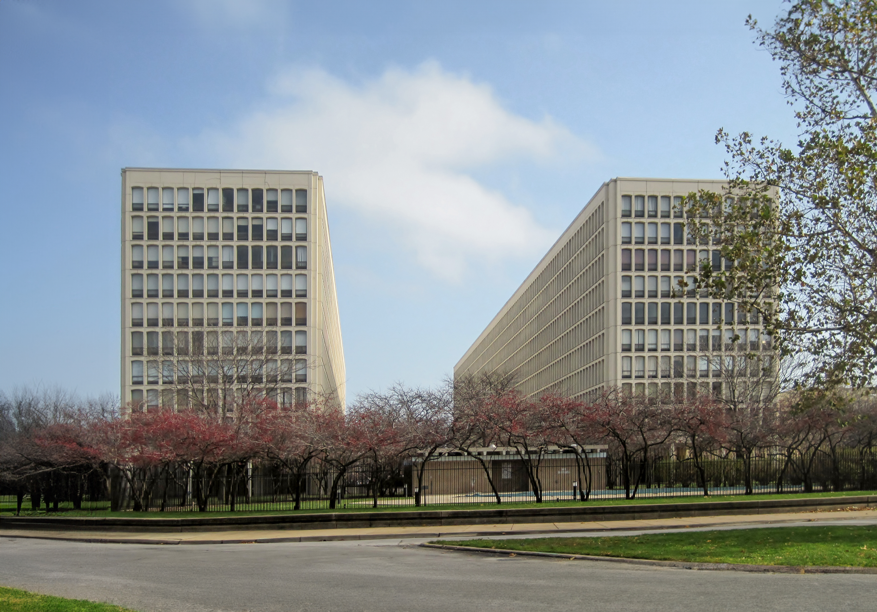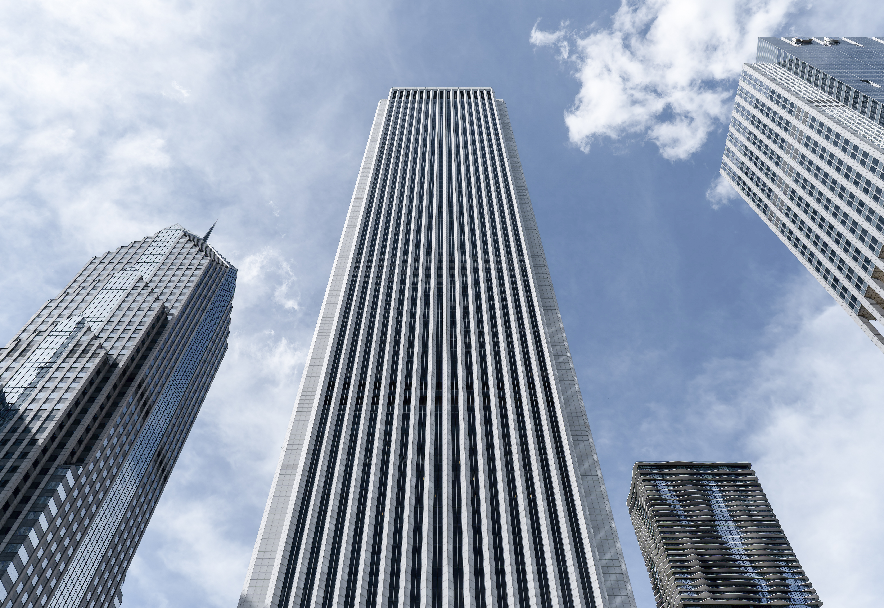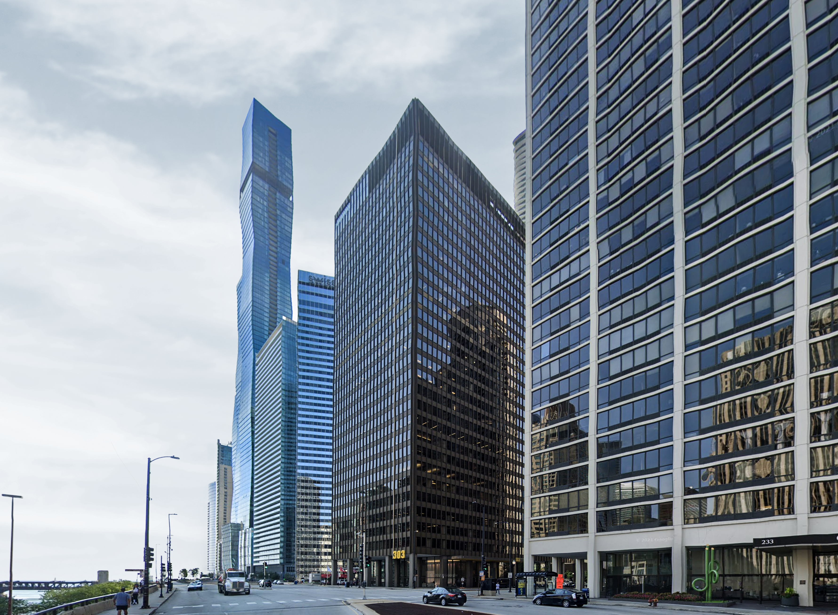The Columbus Plaza is an International Style skyscraper designed by Fujikawa Conterato Lohan and Associates, and built between 1978 and 1980 in Chicago, IL.
Its precise street address is 233 East Wacker Drive, Chicago, IL. You can also find it on the map here.
Columbus Plaza is one of the few buildings connected to Chicago's underground Pedway, providing interior access to restaurants, shops, and offices throughout the Loop.
