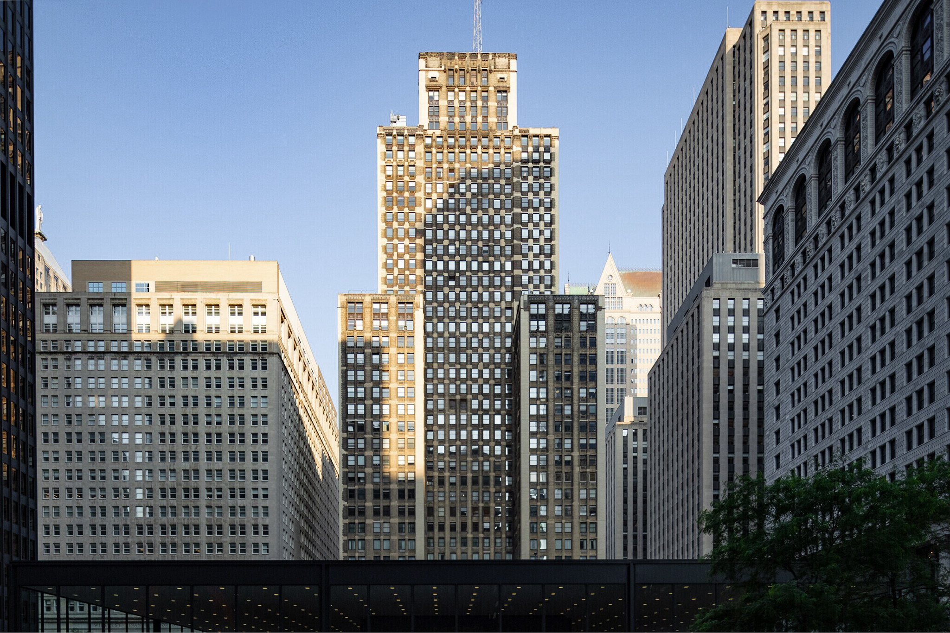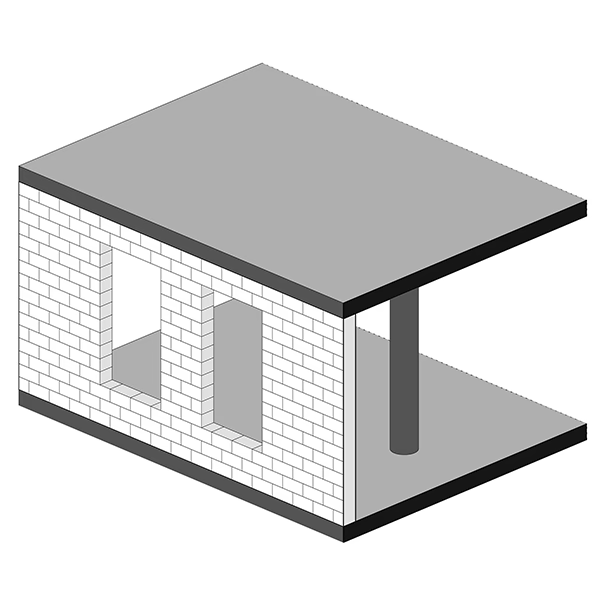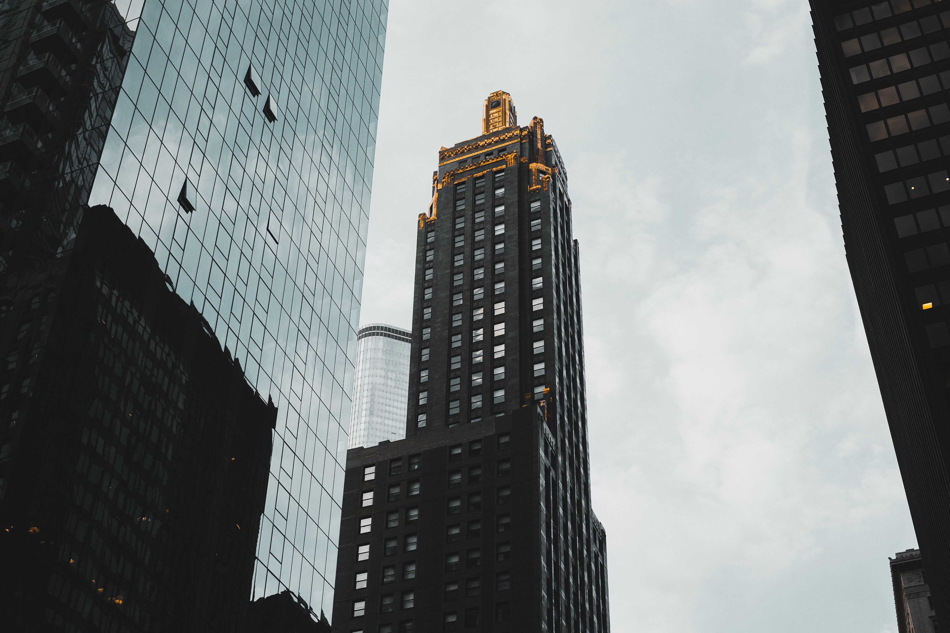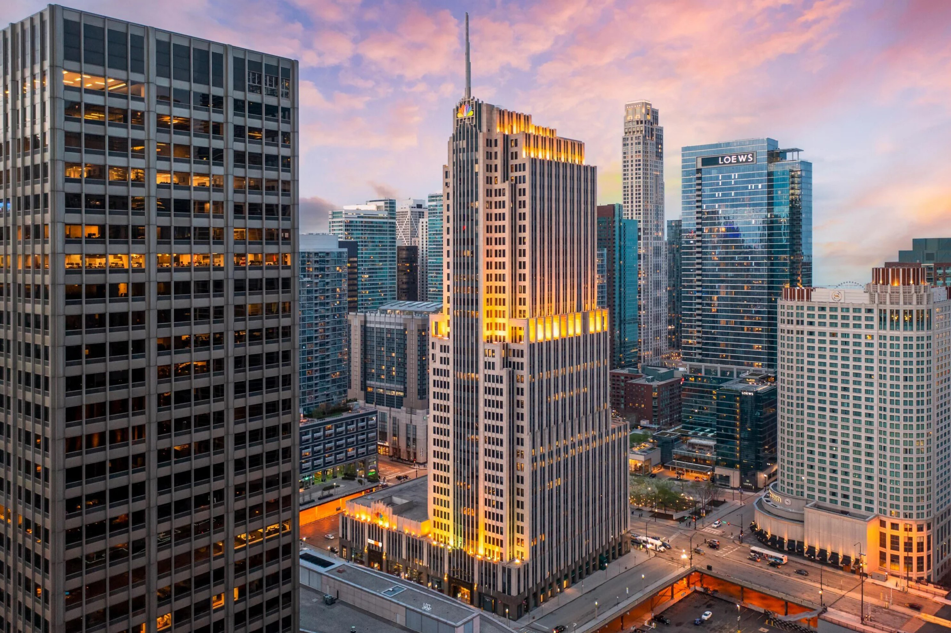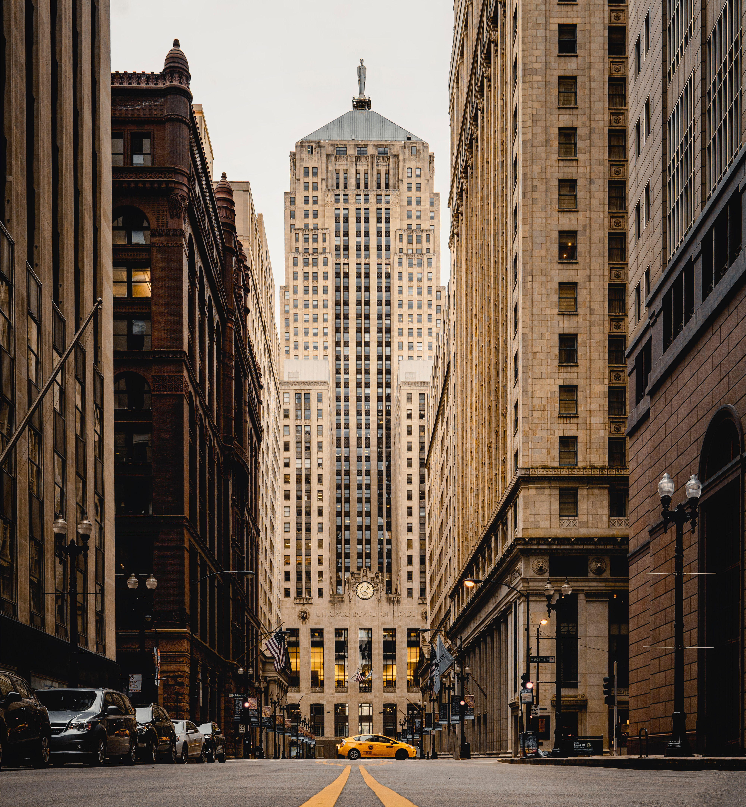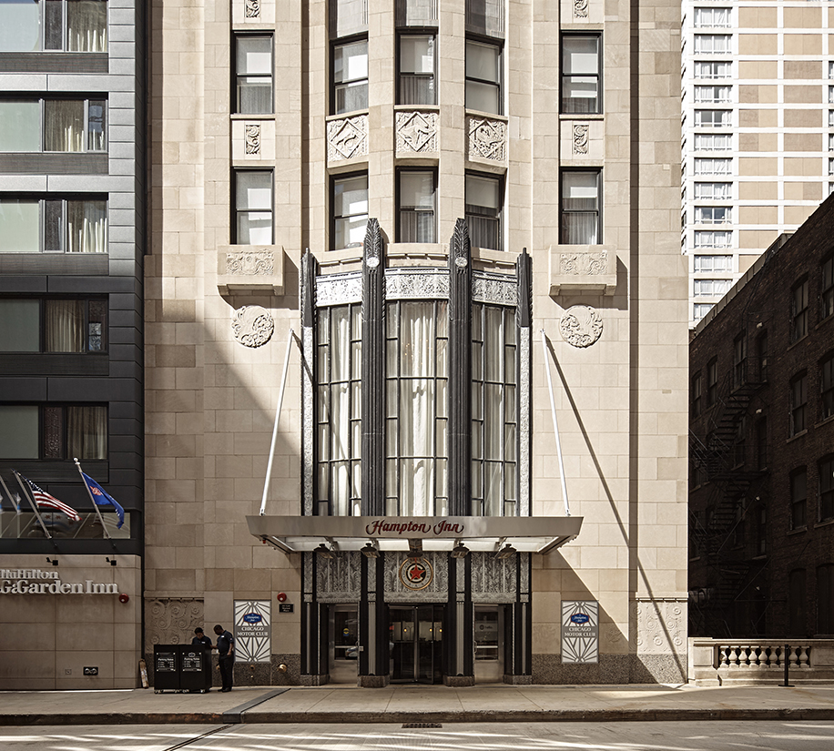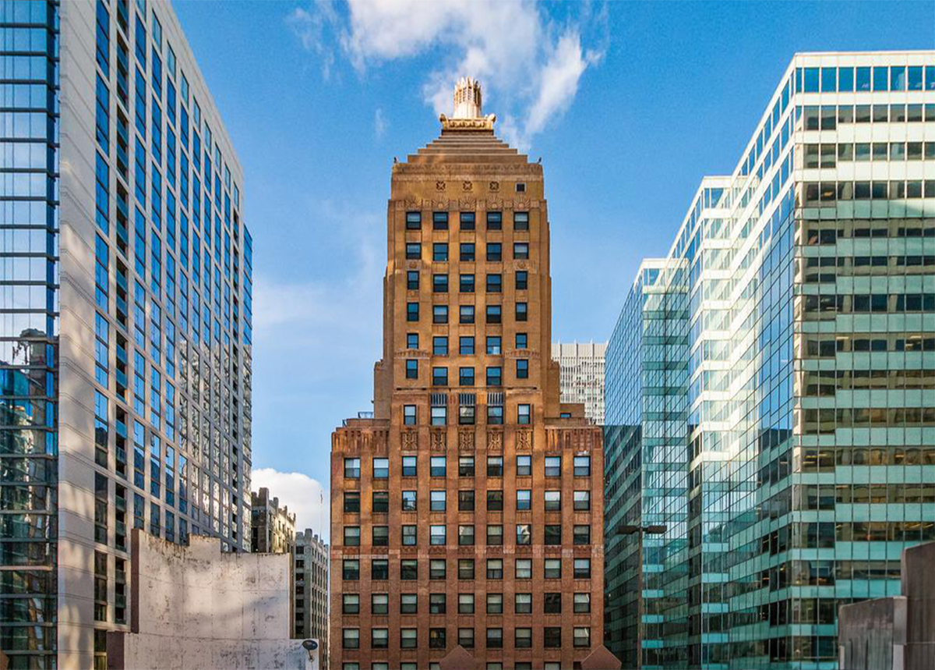The Clark Adams Building is an Art-deco skyscraper designed by Burnham Brothers, and built between 1926 and 1927 in Chicago, IL.
Clark Adams Building is not the only name you might know this building by though. The building is, or has also been known as Bankers Building.
Its precise street address is 105 West Adams Street, Chicago, IL. You can also find it on the map here.
The building has been restored 2 times over the years to ensure its conservation and adaptation to the pass of time. The main restoration works happened in 2006 and 2011.
