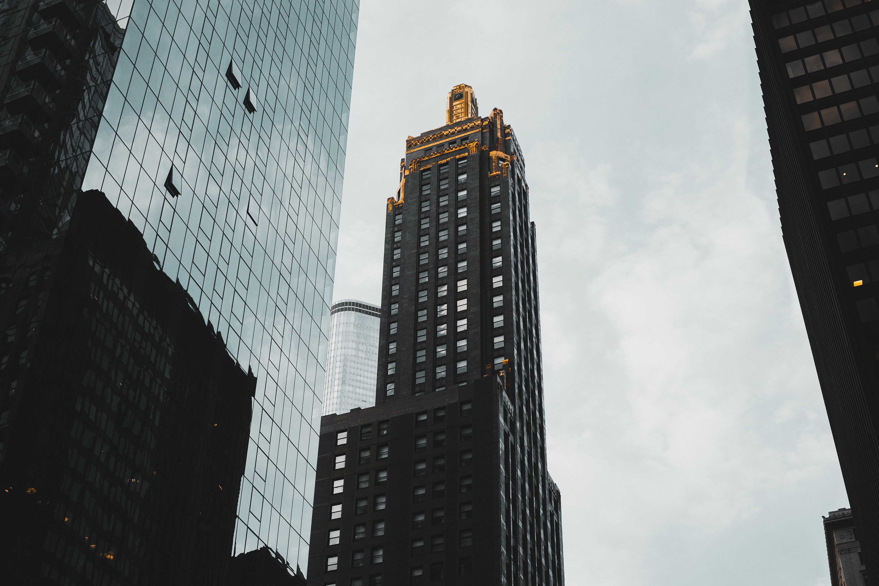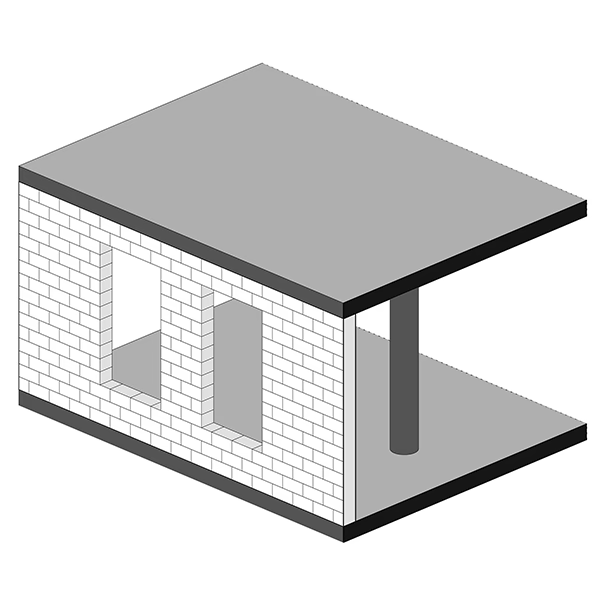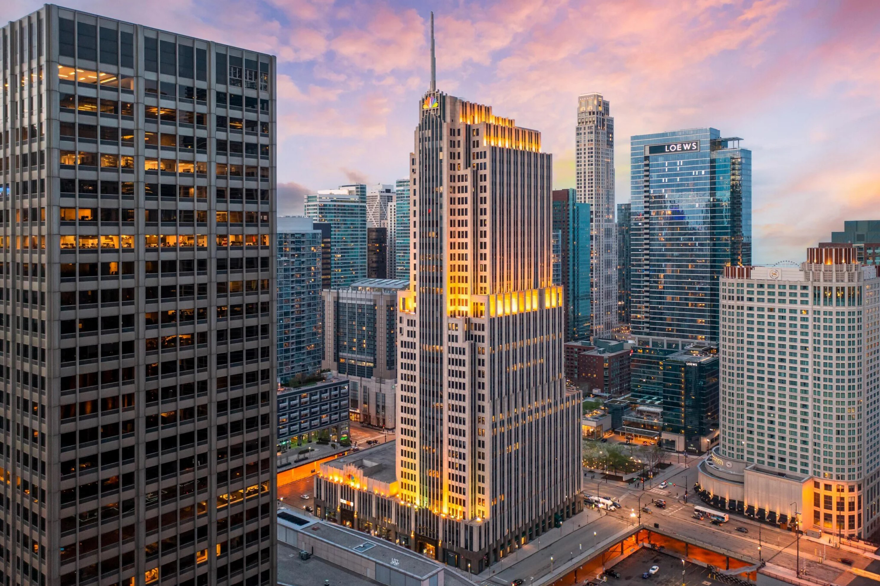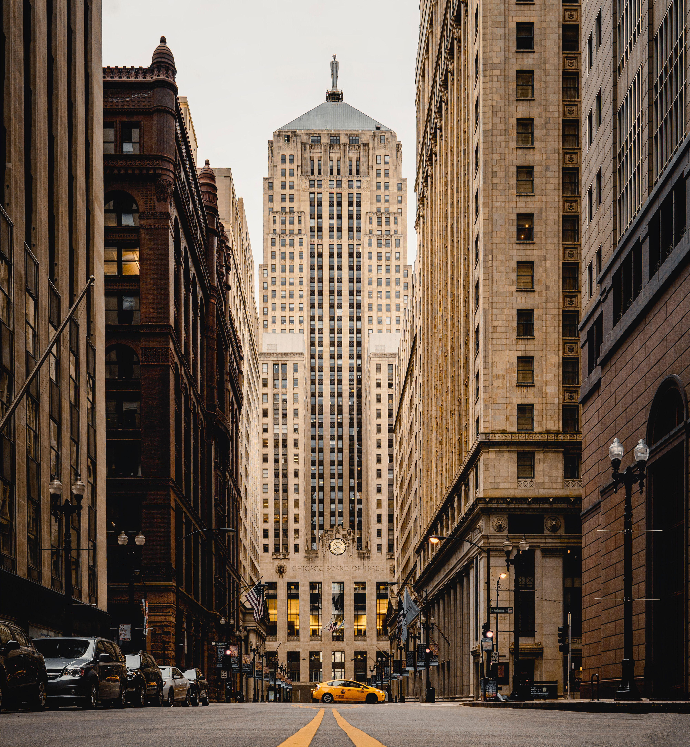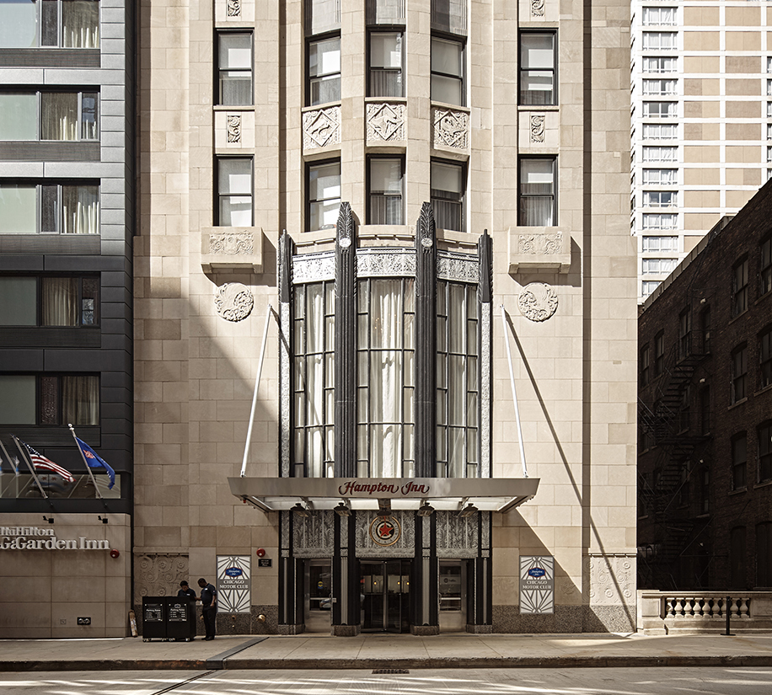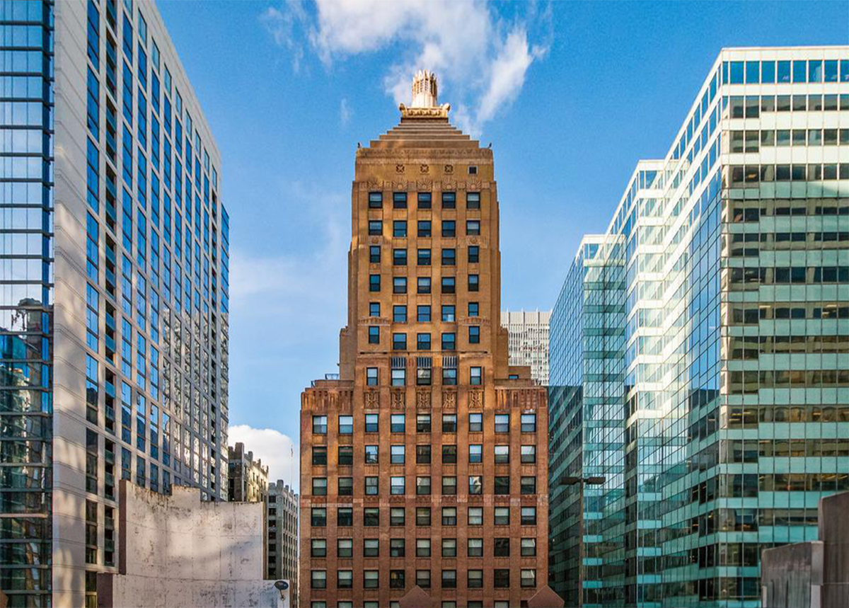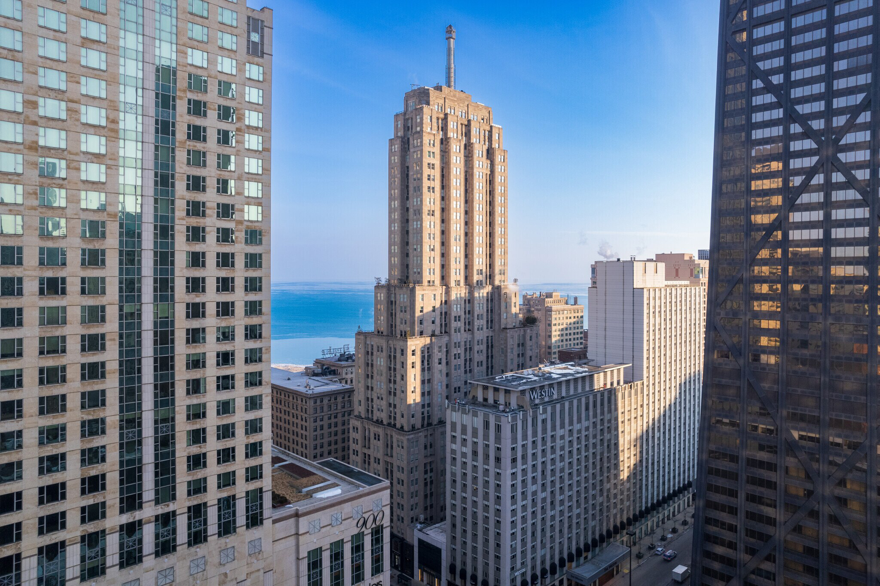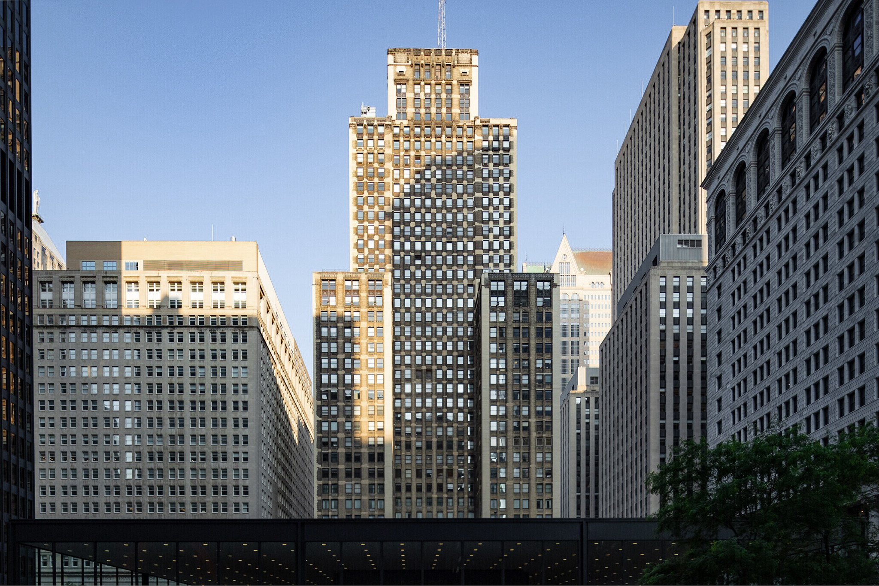The Carbide & Carbon Building is an Art-deco skyscraper designed by Burnham Brothers, and built between 1928 and 1929, for a reported $4.75 million dollars, in Chicago, IL.
Carbide & Carbon Building is not the only name you might know this building by though. It is common for companies to want to attach their names to iconic buildings when they move in, or for the general public to come up with nicknames, and this one is no exception. The building has changed names several times over the years, and is also known as:
- Hard Rock Hotel Chicago between 2004 and 2017.
- St. Jane Chicago Hotel between 2018 and 2020.
- Pendry Chicago Hotel from 2021 until this day.
Its precise street address is 230 Michigan Ave, Chicago, IL. You can also find it on the map here.
The Carbide & Carbon Building is a structure of significant importance both for the city of Chicago and the United States as a nation. The building embodies the distinctive characteristic features of the time in which it was built and the Art Deco style. Because of that, the Carbide & Carbon Building was officially declared as a national landmark on May 9th 1996.
Black buildings were not common at all before Mies and the International Style made them popular in the 1950's. So the Burhman brothers deciding to make the Carbide & Carbon Building black, and top it with gold, was definitely a statement and a guarantee that rebuilding would stand out from the light limestone facades that most buildings had at that time.
In this particular case the building was supposed to evoke "luxury", and it is said that the Burhman brothers got inspired by the bottle one of the drinks with more caché there is: champagne. Champagne bottles are usually made in dark glass and are topped with a golden metal wrap. So by following this same structure and color palette the architects attempted to give the building a certain luxury feel.
The building underwent a major restoration between 2001 and 2004. The architect commissioned to undertake this restoration was Lucien Lagrange & Associates.
