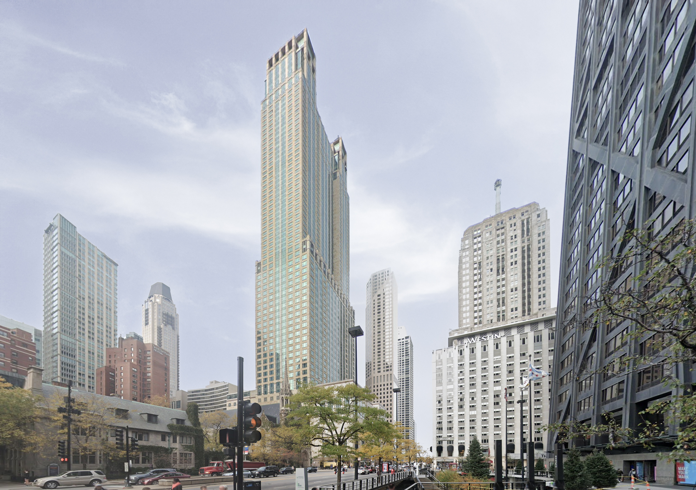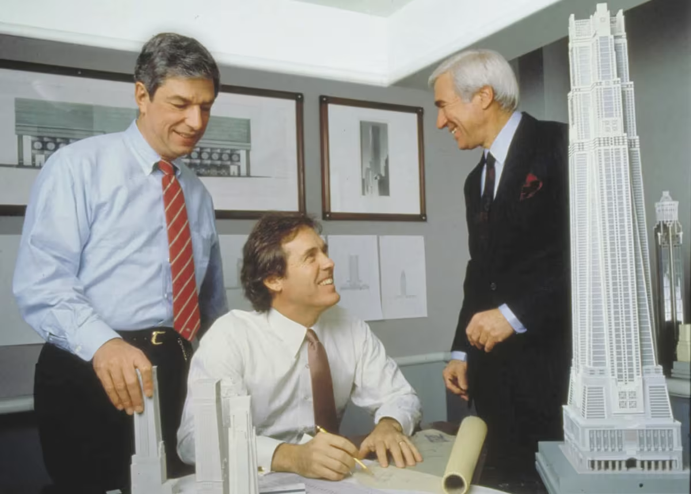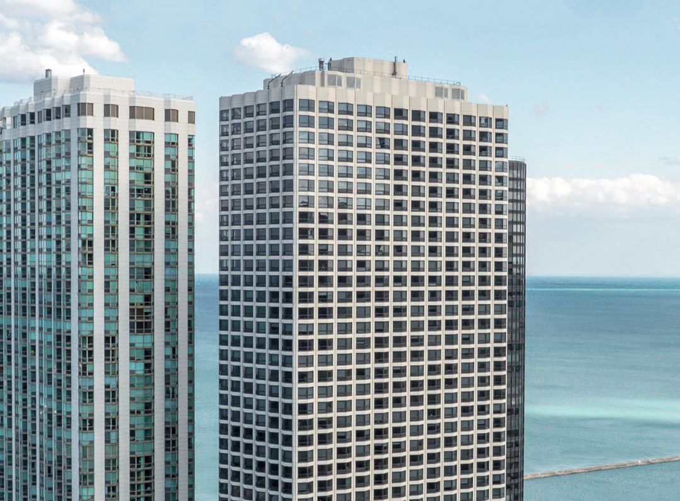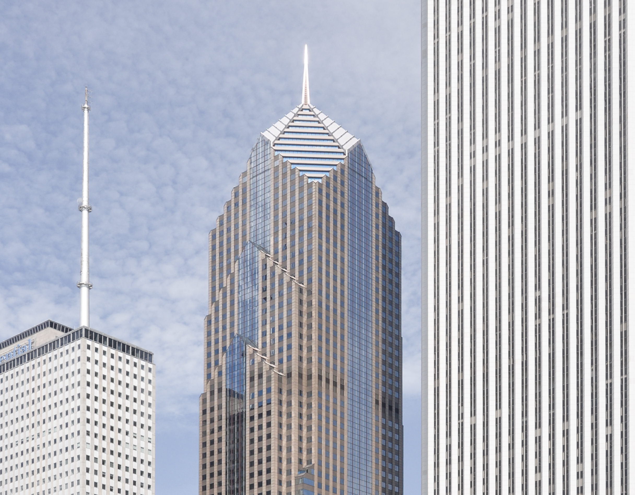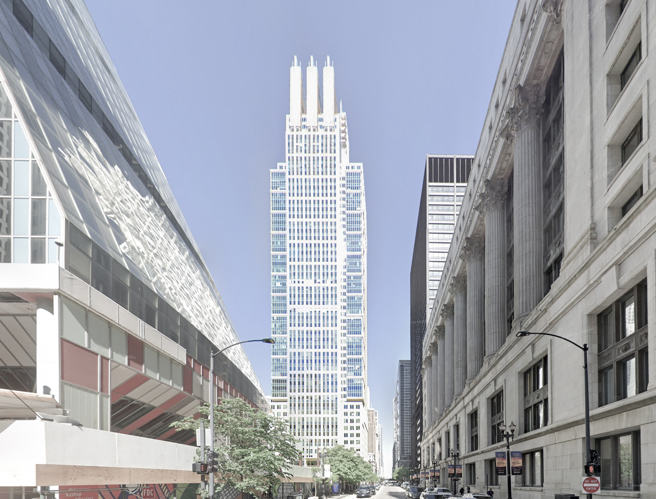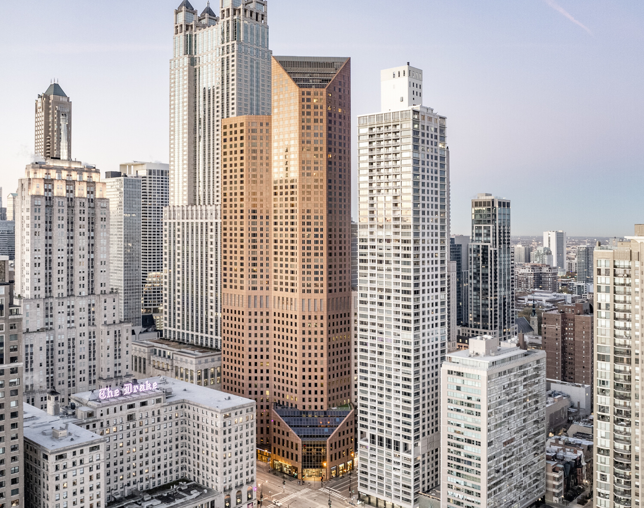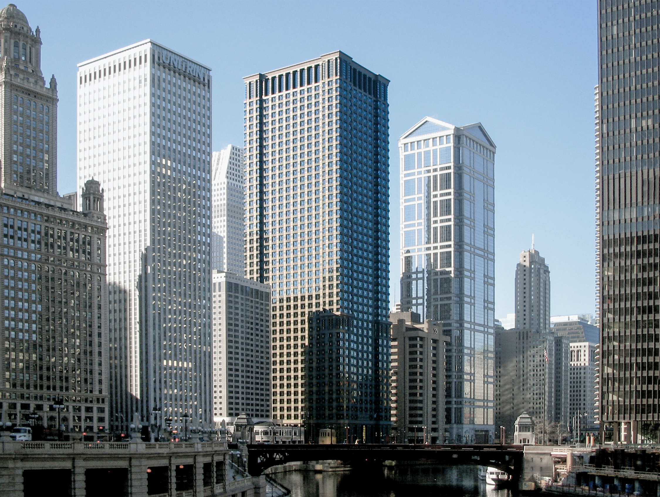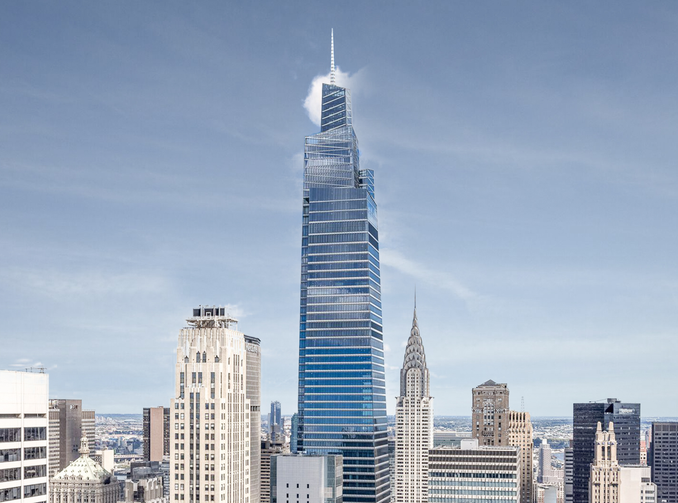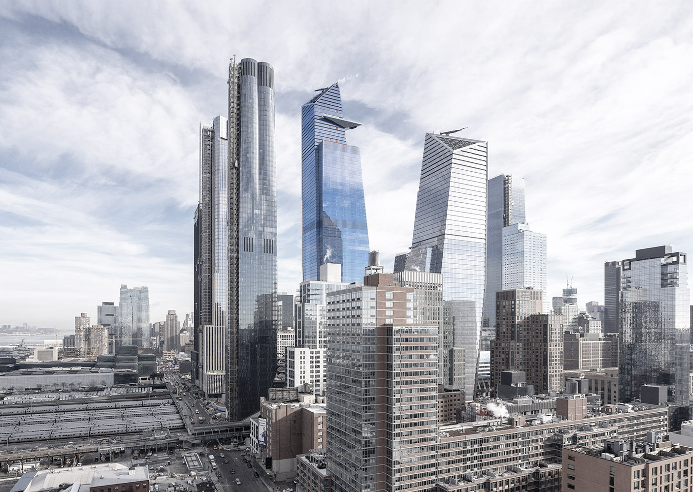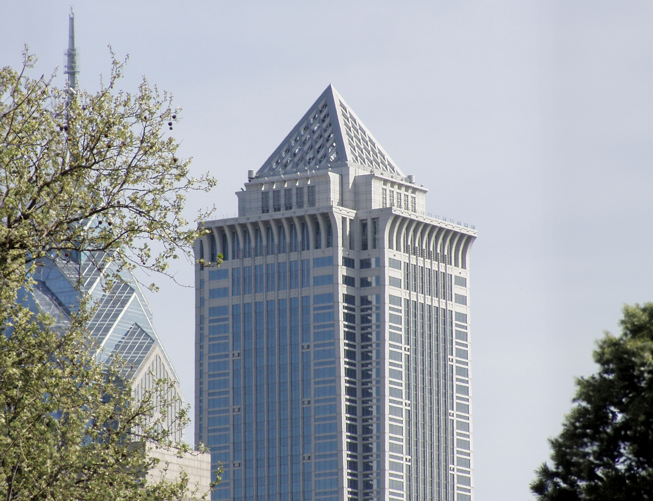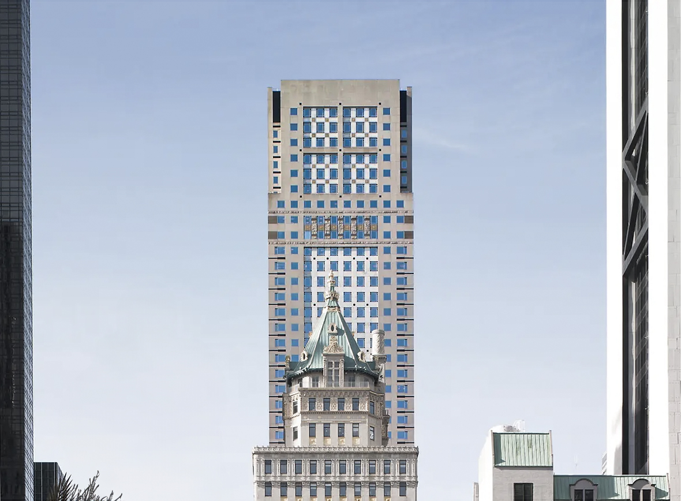The 900 North Michigan Building is a Postmodernist skyscraper designed by Kohn Pedersen Fox Associates, in association with Perkins+Will, and built between 1987 and 1989 in Chicago, IL.
900 North Michigan Building is not the only name you might know this building by though. The building is, or has also been known as Bloomingdale's Building.
Its precise street address is 900 N Michigan Avenue, Chicago, IL. You can also find it on the map here.
This mixed-used building is in many ways inspired by the success of its neighbor, the Water Place Tower, located just one block south on Michigan Avenue.
