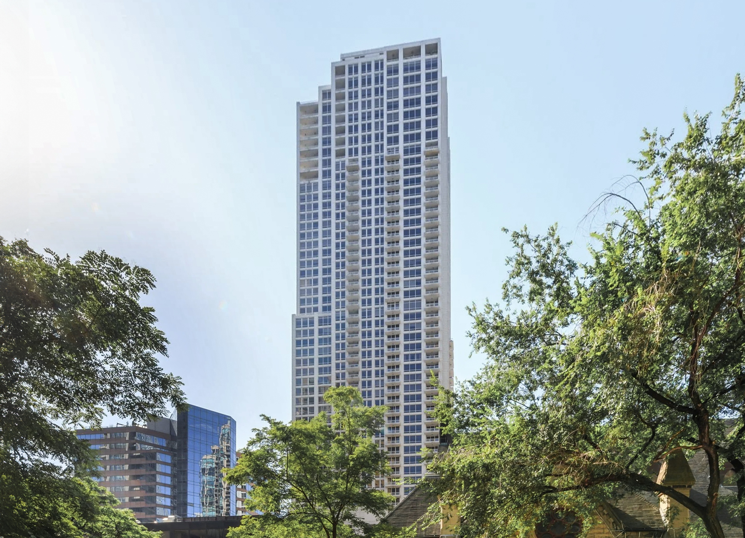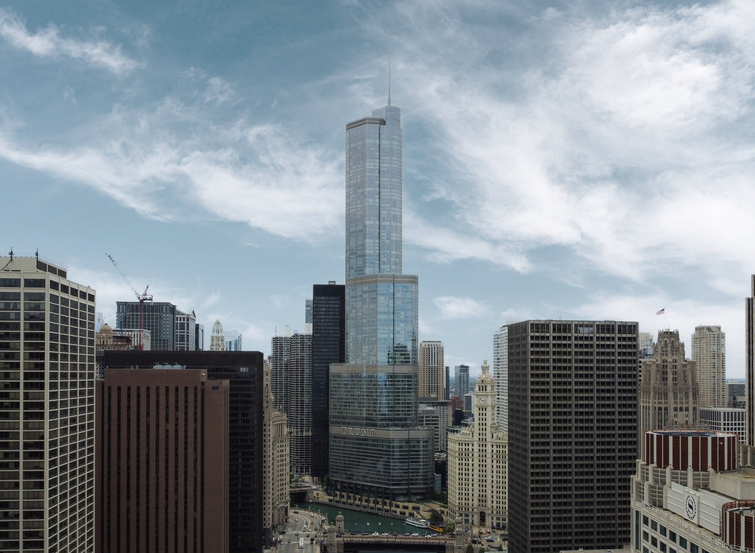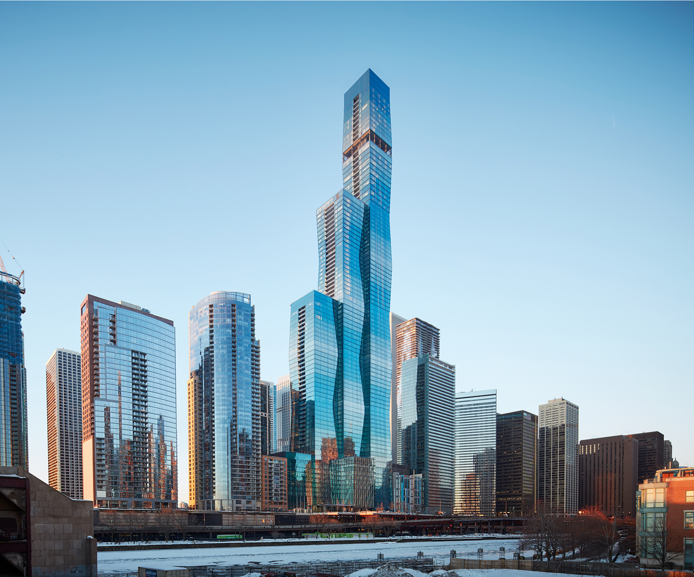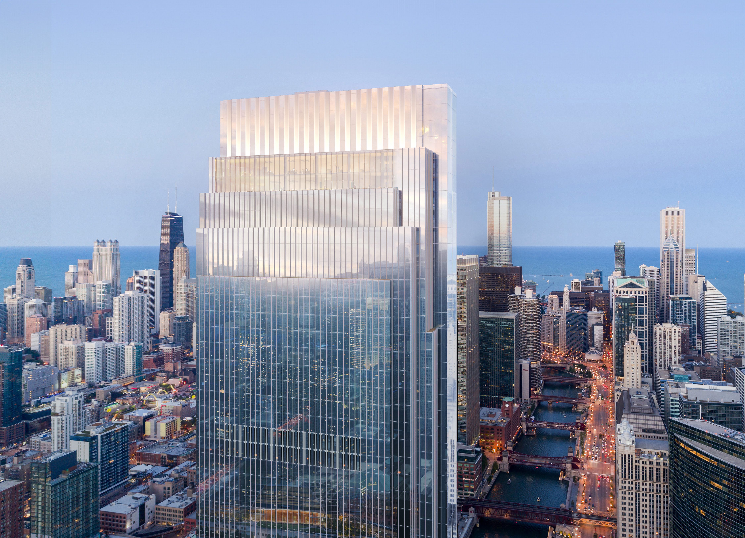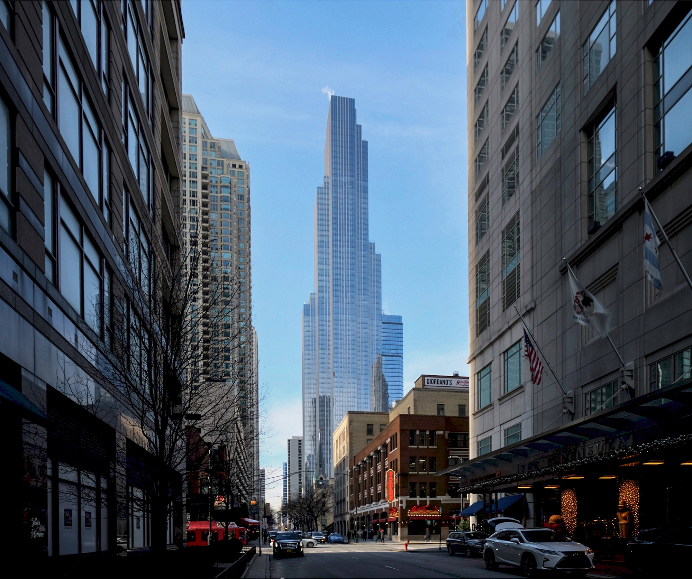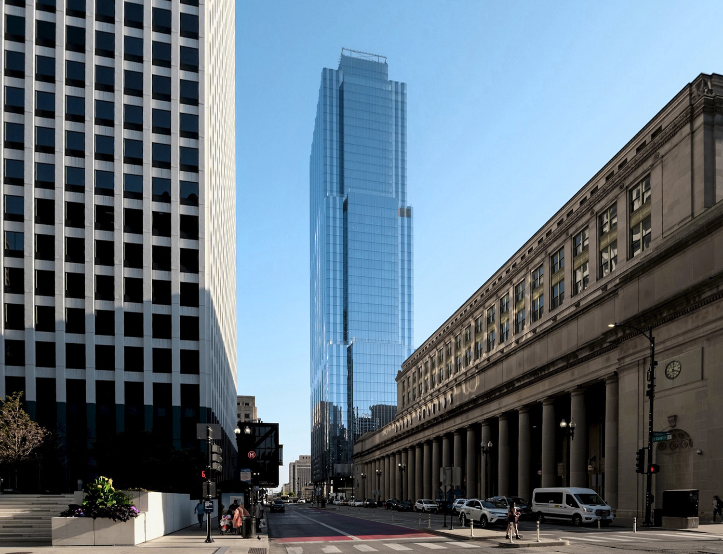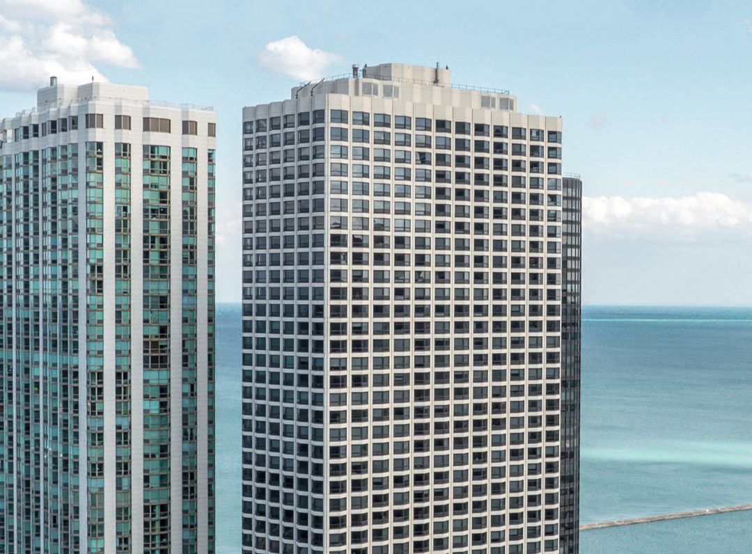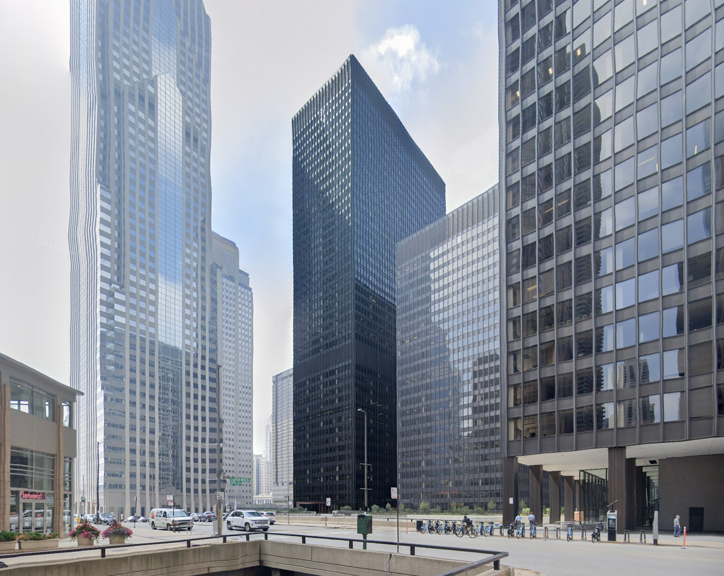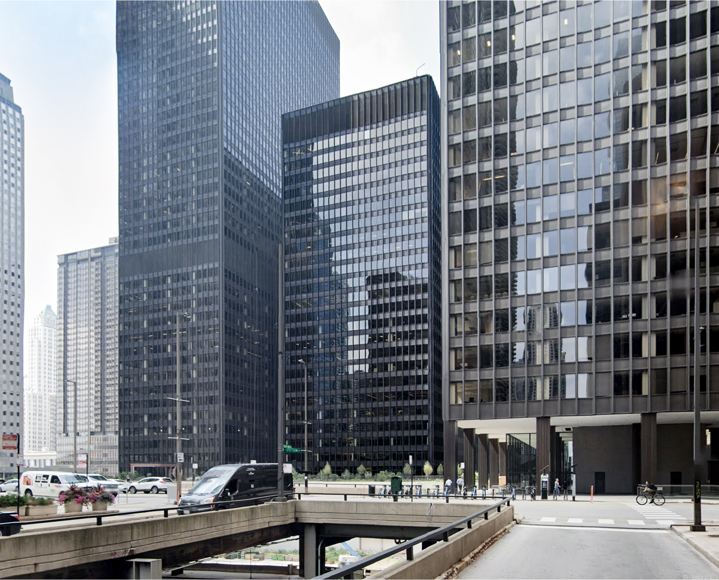The 55 East Erie Street Building is a Contemporary skyscraper designed by Fujikawa Johnson & Associates, in association with Searl & Associates Architects., and built between 2001 and 2004 in Chicago, IL.
Its precise street address is 55 East Erie, Chicago, IL. You can also find it on the map here.
