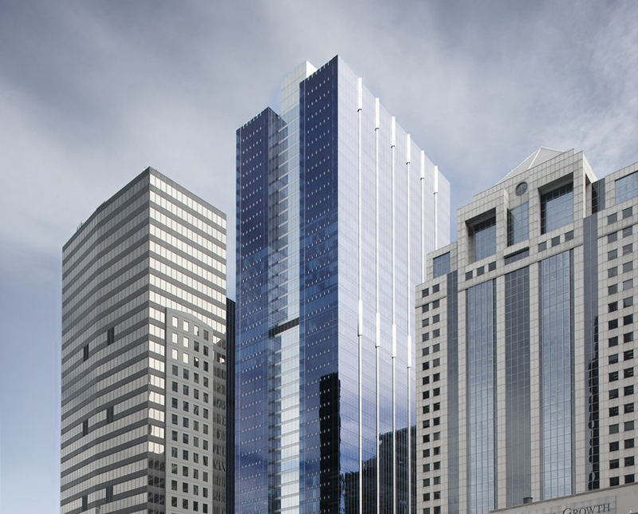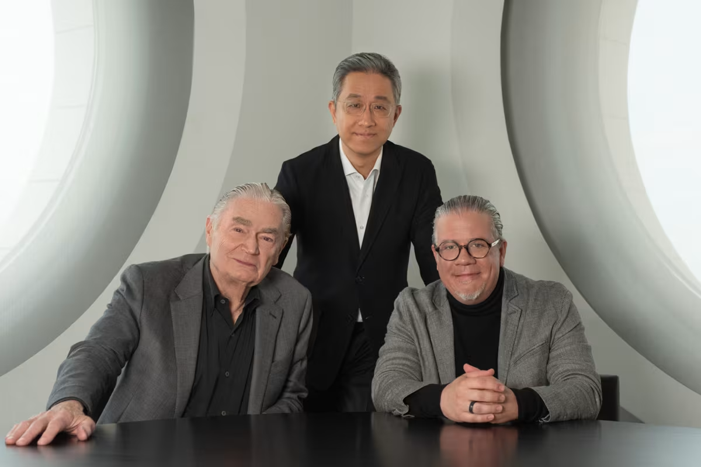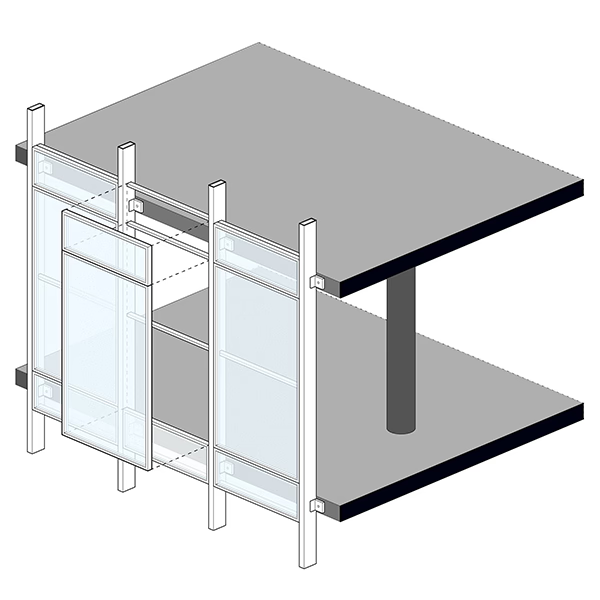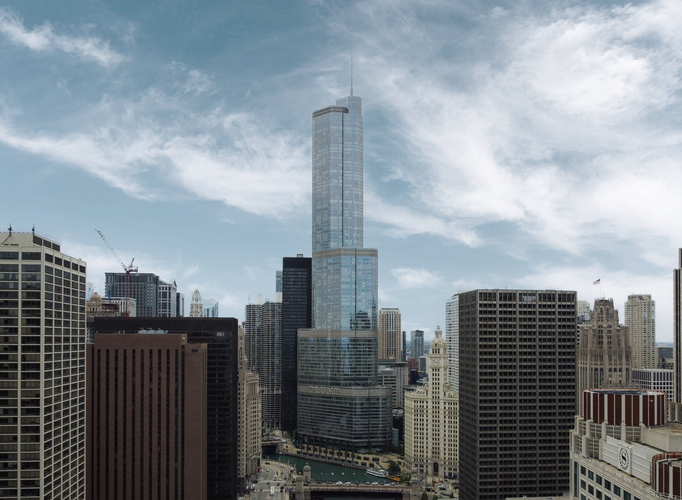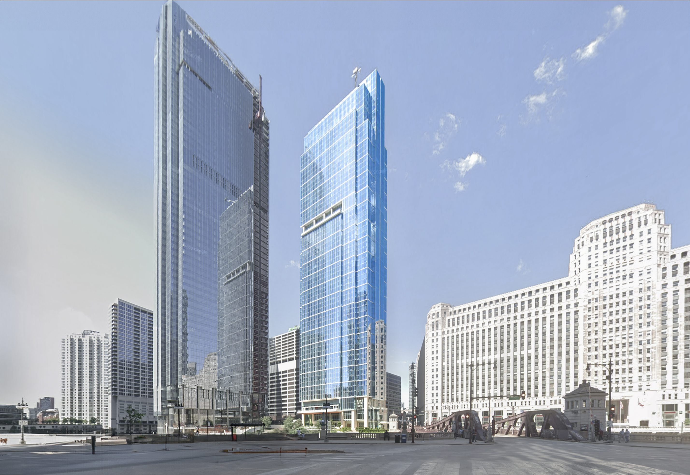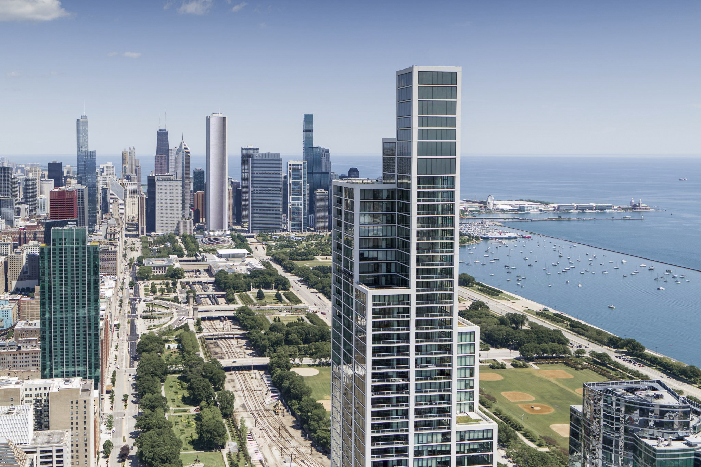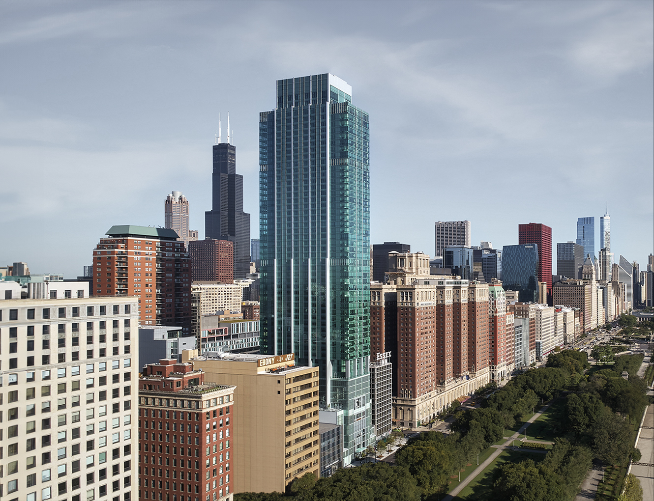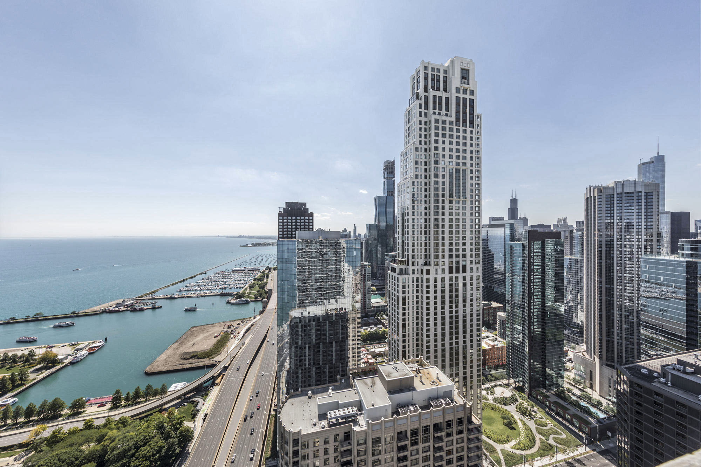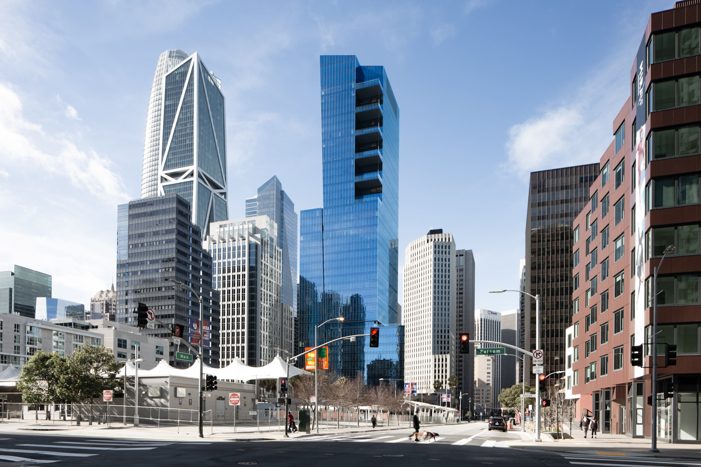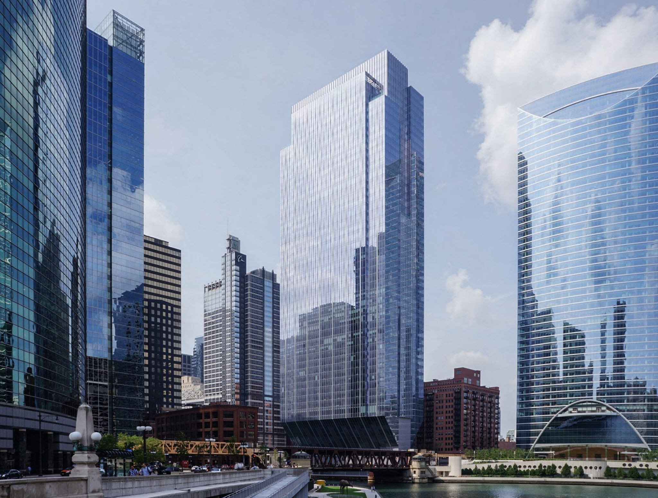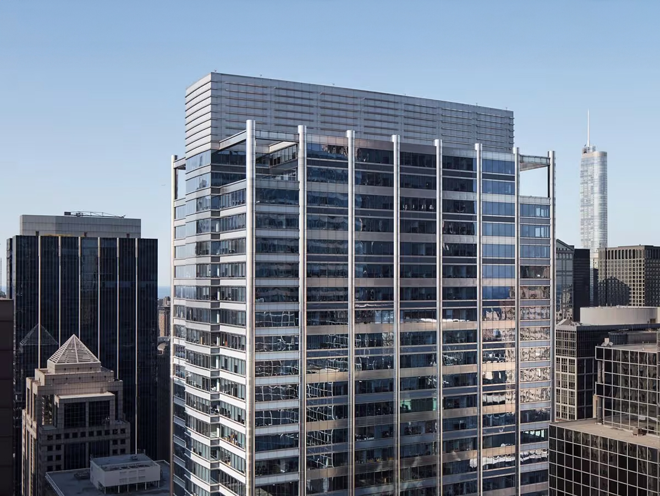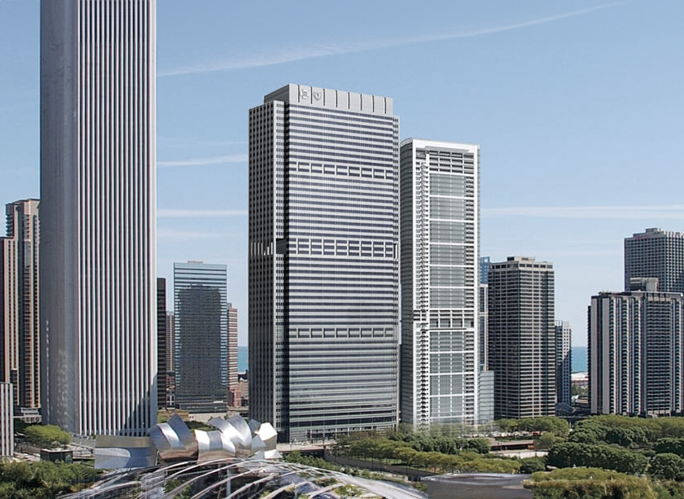The 155 North Wacker Building is a Contemporary skyscraper designed by Goettsch Partners, with Jim Goettsch and Steve Nilles as lead architect, and built between 2007 and 2009, for a reported $905 million dollars, in Chicago, IL.
Its precise street address is 155 North Wacker, Chicago, IL. You can also find it on the map here.
The 155 North Wacker Building has received multiple architecture awards for its architectural design since 2009. The following is a list of such prizes and awards:
- Office project of the Year by the Midwest Construction Magazine in 2009
- Downtown Office Development of the Year by the NAIOP Chicago Chapter in 2009
- Patron of the Year, Honorable Mention by the Chicago Architecture Foundation in 2009
- Merit Award finalist for New Construction Chicago by the Chicago Building Congress in 2010
- Lumen Award of Merit by the New York City Section of the Illuminating Engineering Society of North America in 2011
- Commendable Achievement by AL Light & Architecture Design Awards in 2011
- Honor Award, Urban Design Constructed, Randolph-Franklin Pocket Park by the American Society of Landscape Architects, Illinois Chapter in 2012
