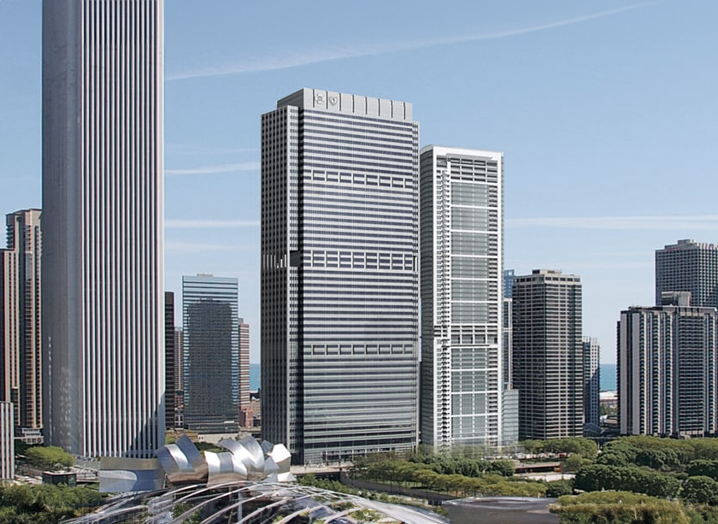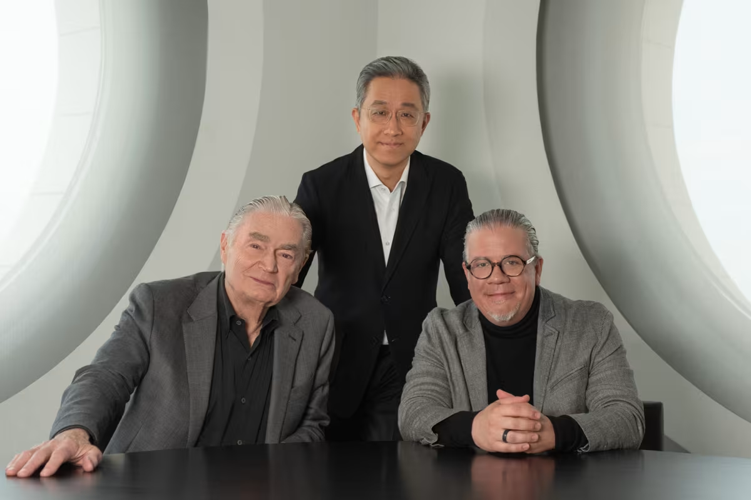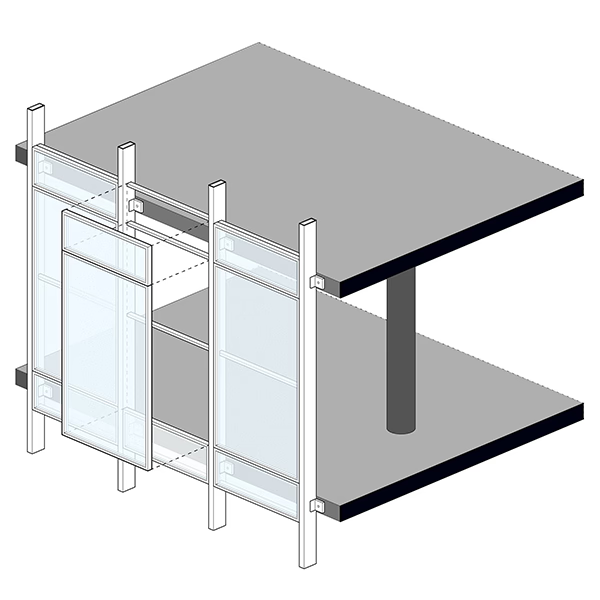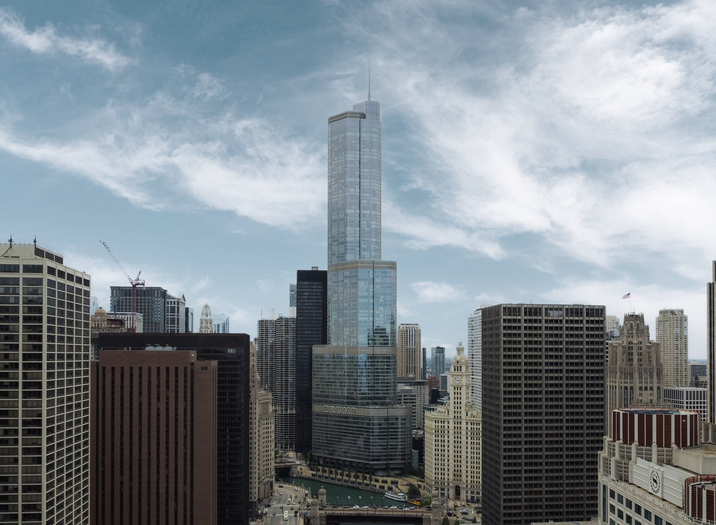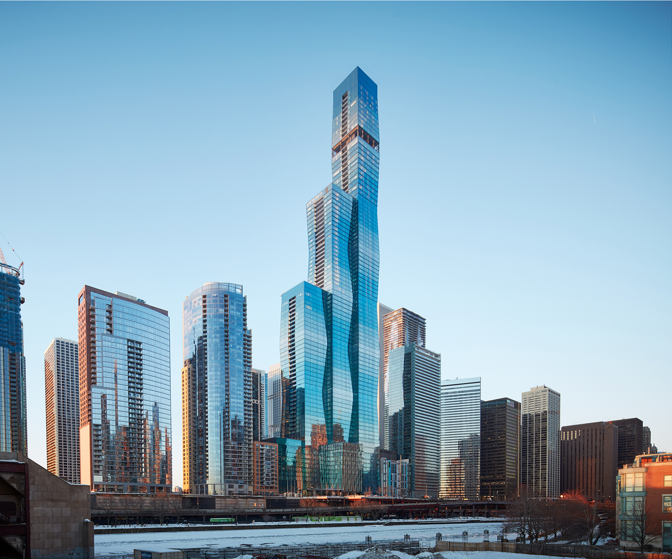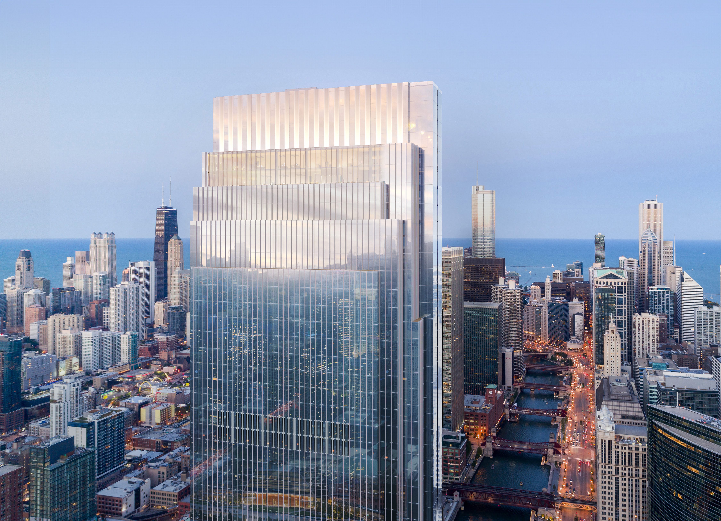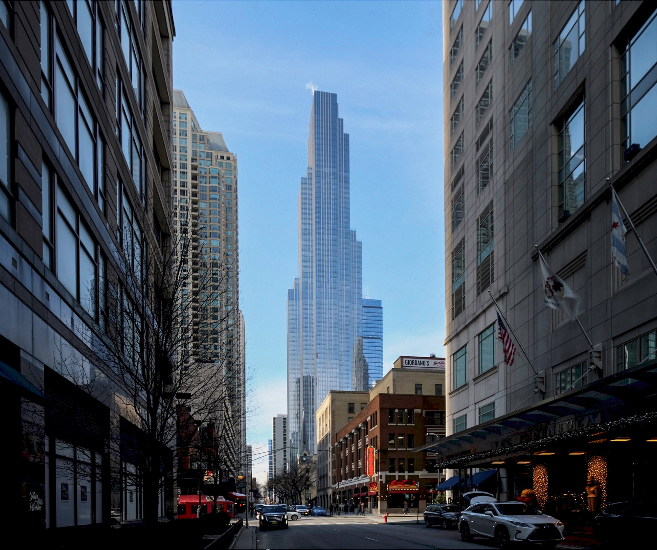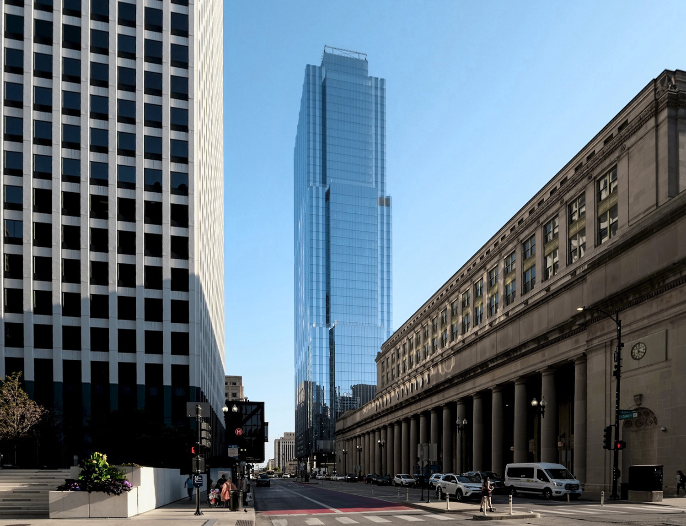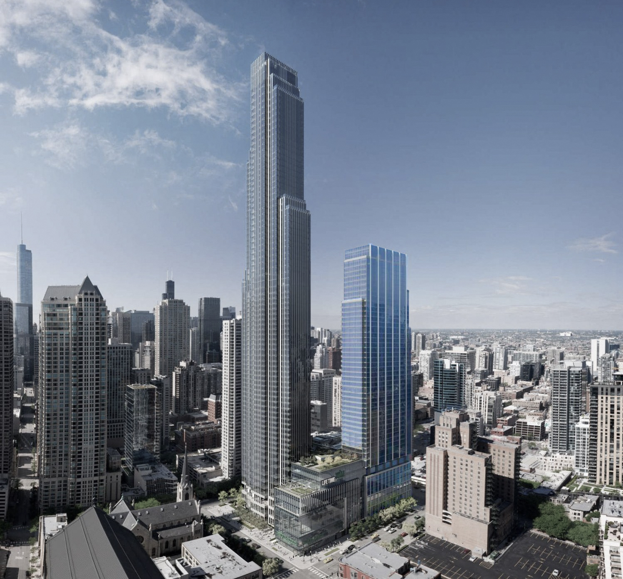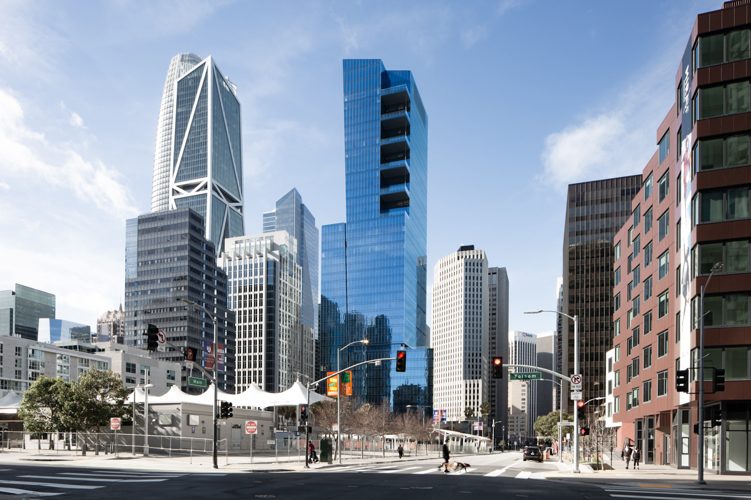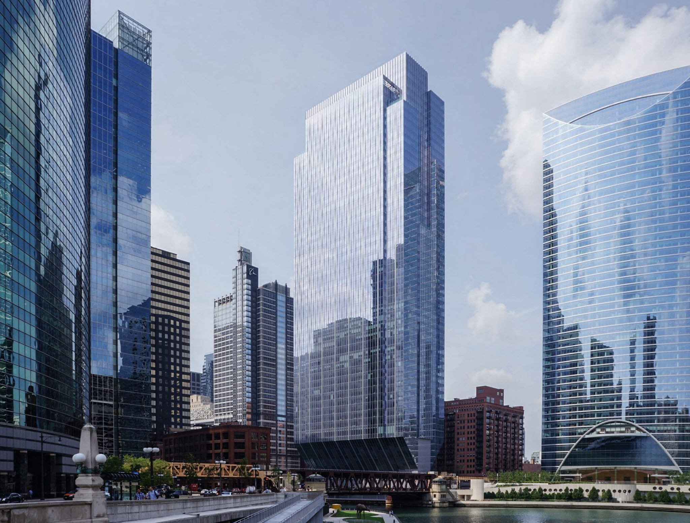The Blue Cross Blue Shield Tower is a Contemporary skyscraper designed by Goettsch Partners, and built between 1995 and 1997, for a reported $503 million dollars, in Chicago, IL.
Its precise street address is 300 E. Randolph St., Chicago, IL. You can also find it on the map here.
The Blue Cross Blue Shield Tower has received multiple architecture awards for its architectural design since 1997. The following is a list of such prizes and awards:
- Distinguished Building Honor Award – American Institute of Architects, Chicago Chapter in 1998
- Interior Architecture Award – American Institute of Architects, Chicago Chapter in 1998
- TOBY Award – Building Owners & Managers Association/Chicago in 2000
- Trustee Award – Chicago Architecture Foundation in 2007
- Development of the Year – Chicago Commercial Real Estate Awards in 2010
- Merit Award for New Construction Chicago – Chicago Building Congress in 2011
- Building Team Platinum Award – Building Design & Construction Magazine in 2011
- Distinguished Building Award – American Institute of Architects, Chicago Chapter in 2011
- AIA - Local Awards in 2011
- Vision Award, Innovation – Urban Land Institute, Chicago in 2012
- Global Award for Excellence – Urban Land Institute in 2014
The building is one of a few in the city that uses his monumental high to communicate with the people of Chicago. Through its lighting system, the facade can display messages towards the city, turning the entire building into a huge, low-resolution screen.
The building underwent a major restoration between 2007 and 2010. The architect commissioned to undertake this restoration was James Goettsch.
