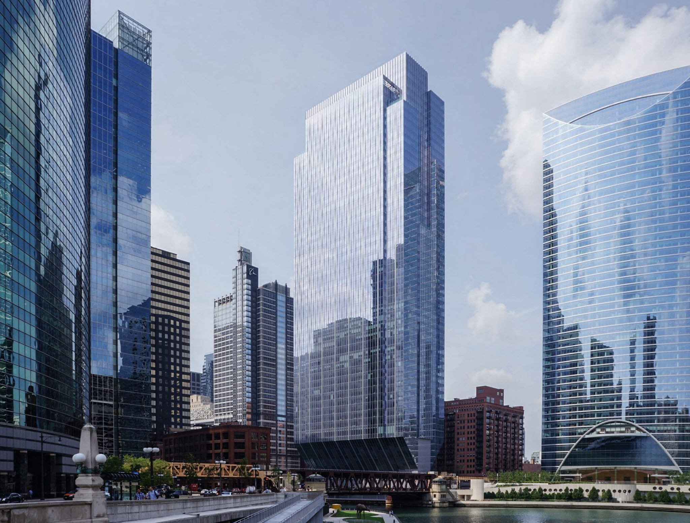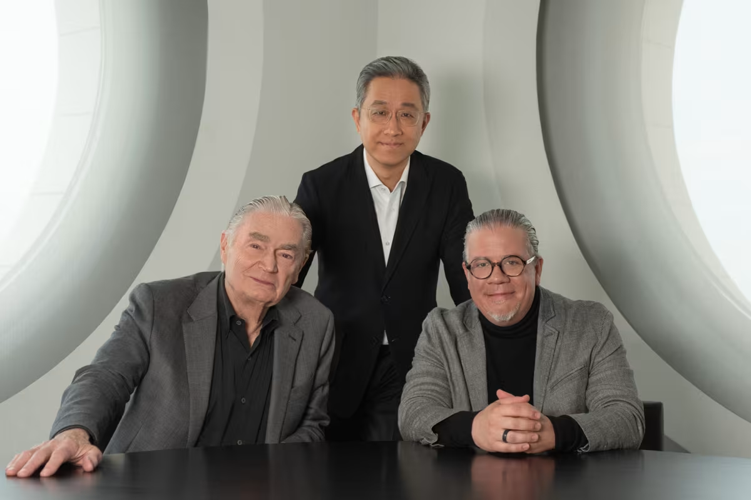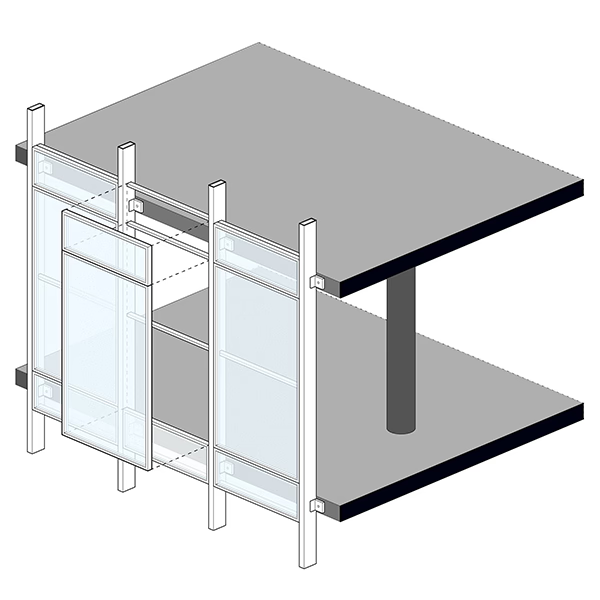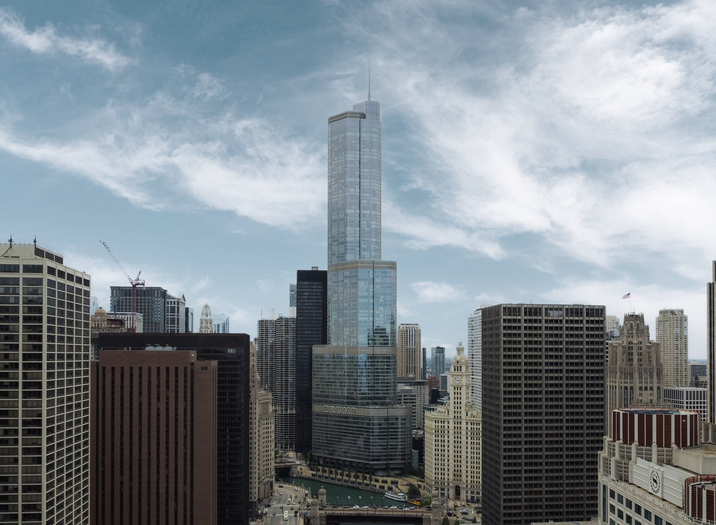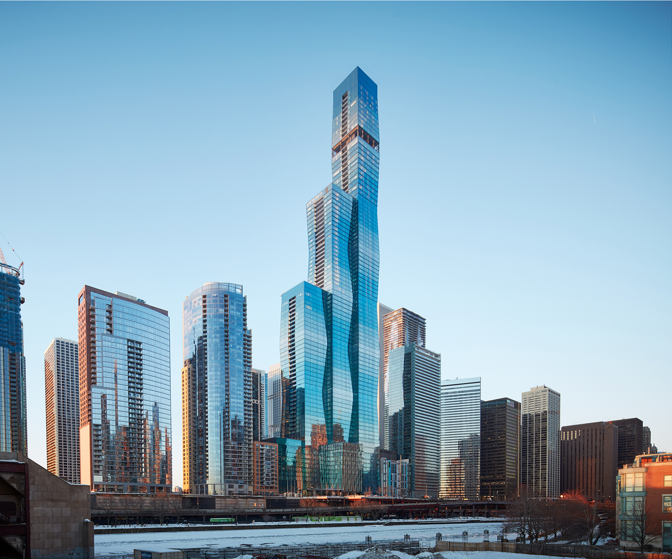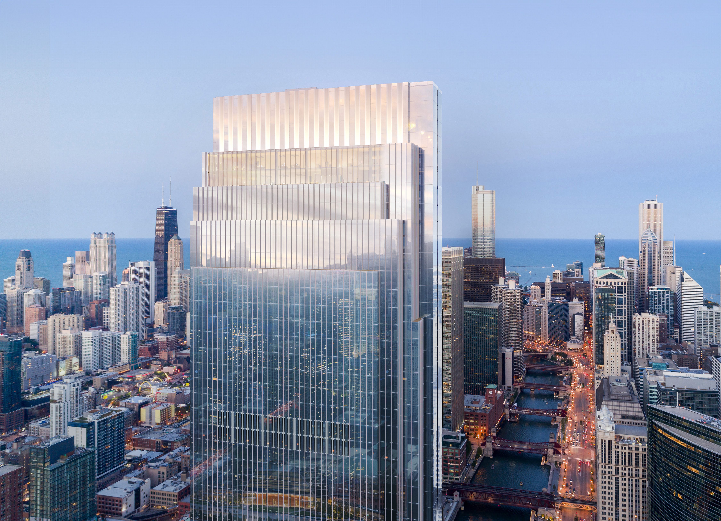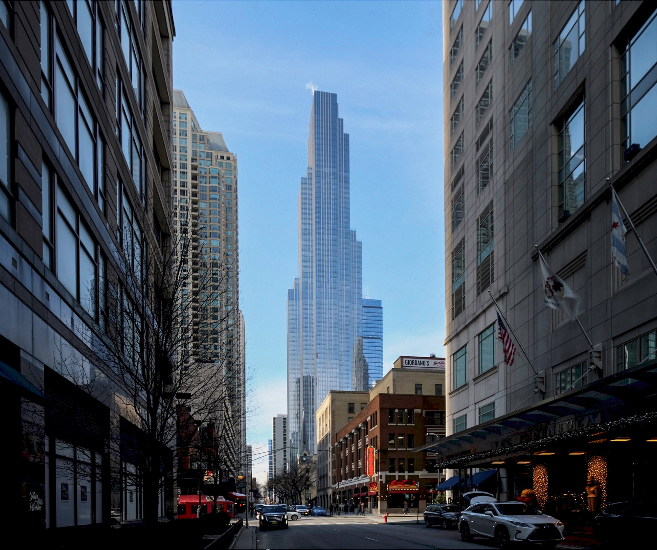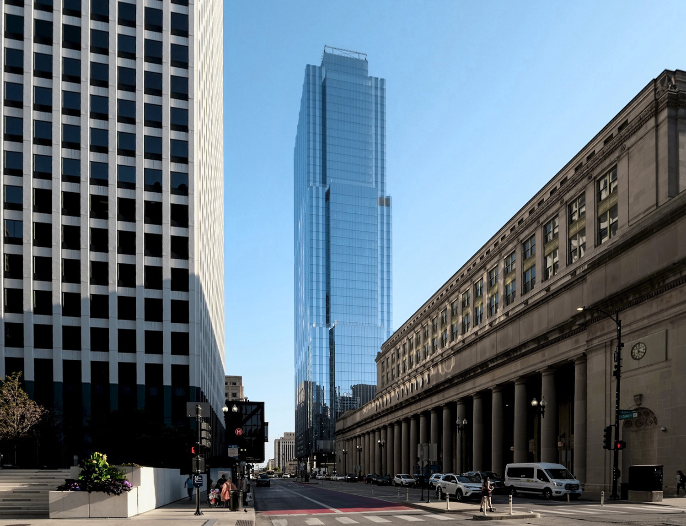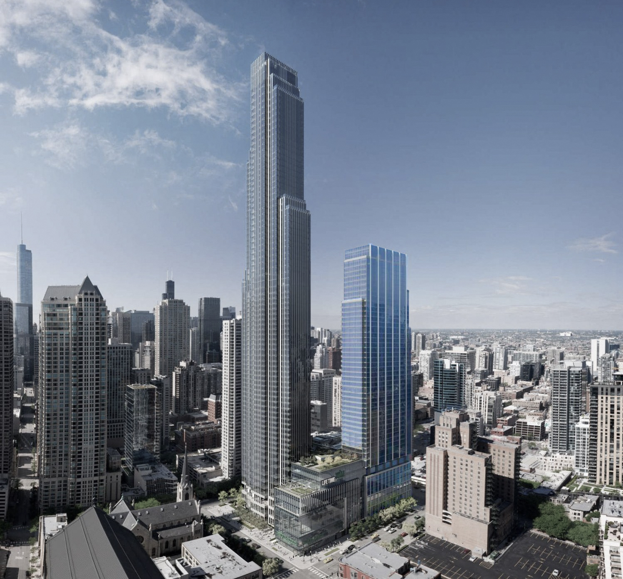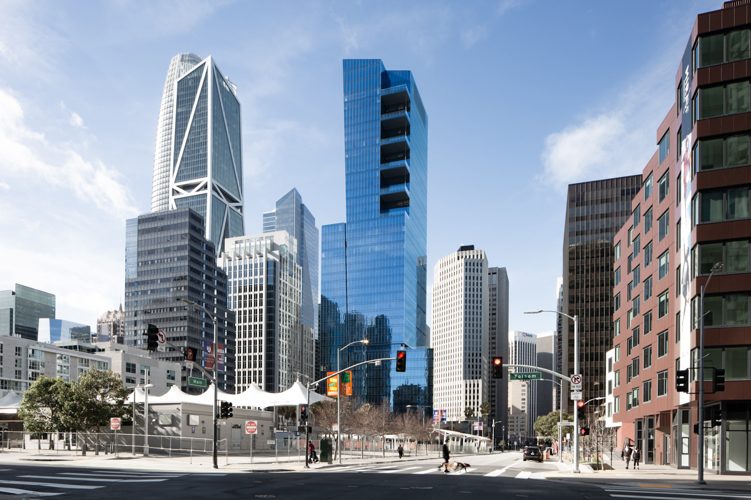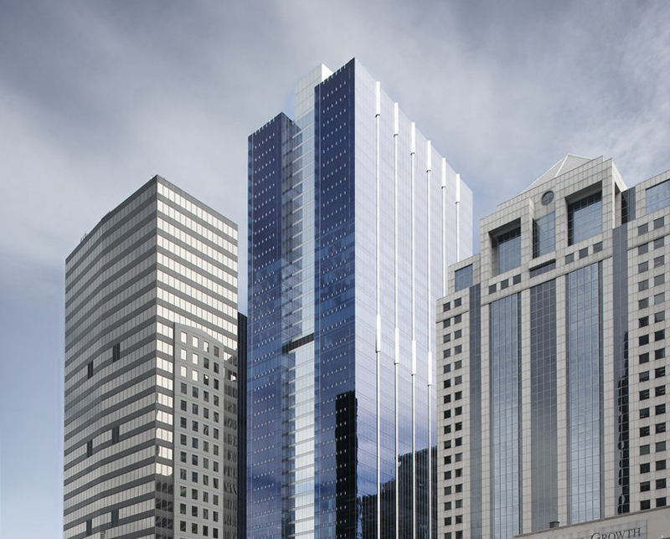The 150 North Riverside Building is a Contemporary skyscraper designed in 2013 by Goettsch Partners, with Jim Goettsch, Joachim Schuessler, and Erik Harris as lead architect, and built between 2014 and 2017, for a reported $270 million dollars, in Chicago, IL.
Its precise street address is 150 North Riverside Plaza, Chicago, IL. You can also find it on the map here.
The 150 North Riverside Building has received multiple architecture awards for its architectural design since 2017. The following is a list of such prizes and awards:
- Distinguished Building Honor Award – American Institute of Architects, Chicago Chapter in 2019
- Gold Award, Commercial Building – Pro+ Awards in 2020
- Finalist, Global Awards for Excellence – Urban Land Institute in 2019
- Award of Excellence, Urban Habitat - Single Site Scale – Council on Tall Buildings and Urban Habitat in 2019
- Outstanding Civil Engineering Achievement Award – American Society of Civil Engineers in 2019
- Honor Award, Design (Built) – American Society of Landscape Architects, Illinois Chapter in 2019
- 3rd Place, Emporis International Skyscraper Award 2017 in 2017
- American Architecture Award – The Chicago Athenaeum in 2018
- Award of Excellence, Best Tall Building Americas – Council on Tall Buildings and Urban Habitat in 2018
- Vision Award, Bold Design Solution – ULI Chicago in 2018
- Best New Building – Friends of Downtown in 2018
- National Award – Greater Than $75 Million, Innovative Design in Engineering and Architecture with Structural Steel (IDEAS2) – American Institute of Steel Construction in 2018
- National Grand Award – American Council of Engineering Companies in 2018
- Platinum Award, Structural Systems – American Council of Engineering Companies of Washington in 2018
- Merit Award, New York City Section – IES Illumination Awards in 2018
- Chicago Innovation Award in 2017
- Building Team Platinum Award – Building Design & Construction Magazine in 2017
- Project of the Year – ENR Midwest Magazine in 2017
- Best Project, Office/Retail/Mixed-Use – ENR Midwest Magazine in 2017
- Commercial Development of the Year – Chicago Commercial Real Estate Awards in 2017
- Office Development of the Year – NAIOP Chicago Chapter in 2016
- Jurors’ Favorite/Most Innovative Structure – Structural Engineers Association of Illinois in 2016
The distinctive shape of the building, with a small footprint that expands on higher floors, is not arbitrary. The unique conditions of the site allowed for a very small part of the land to be occupied, and therefore the design team had to get creative in order to maximize the building's gross area while respecting the site's limitation. More about this in the "structure" section, but if you are interested in learning more about the unique design solutions of the 150 North Riverside Building this video by Stewart Hicks is a great watch..
