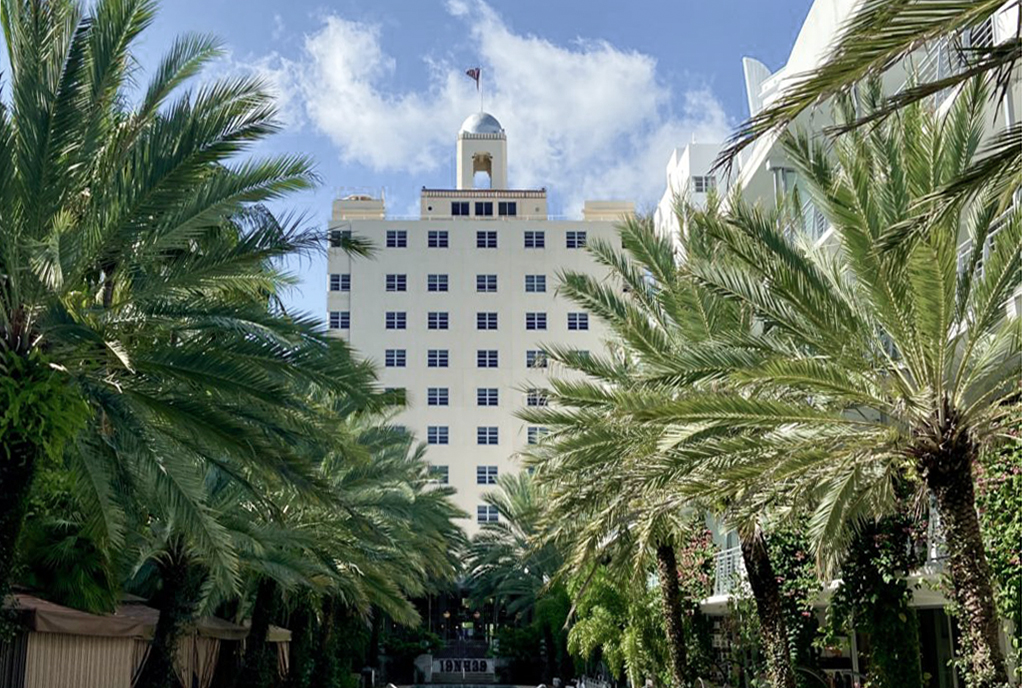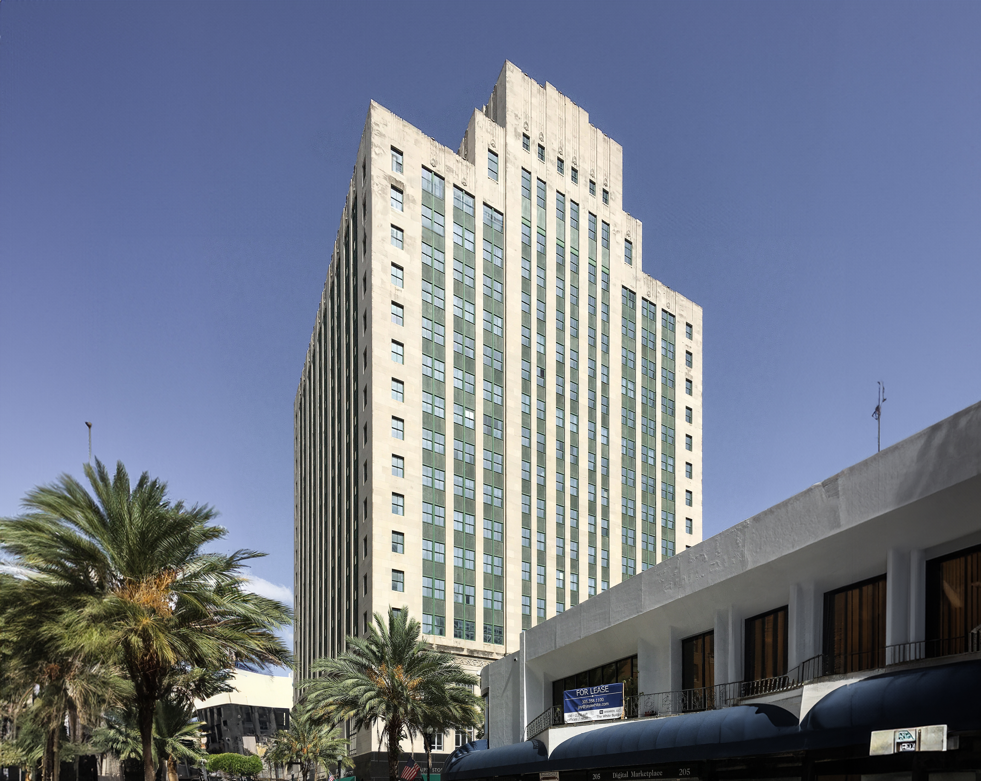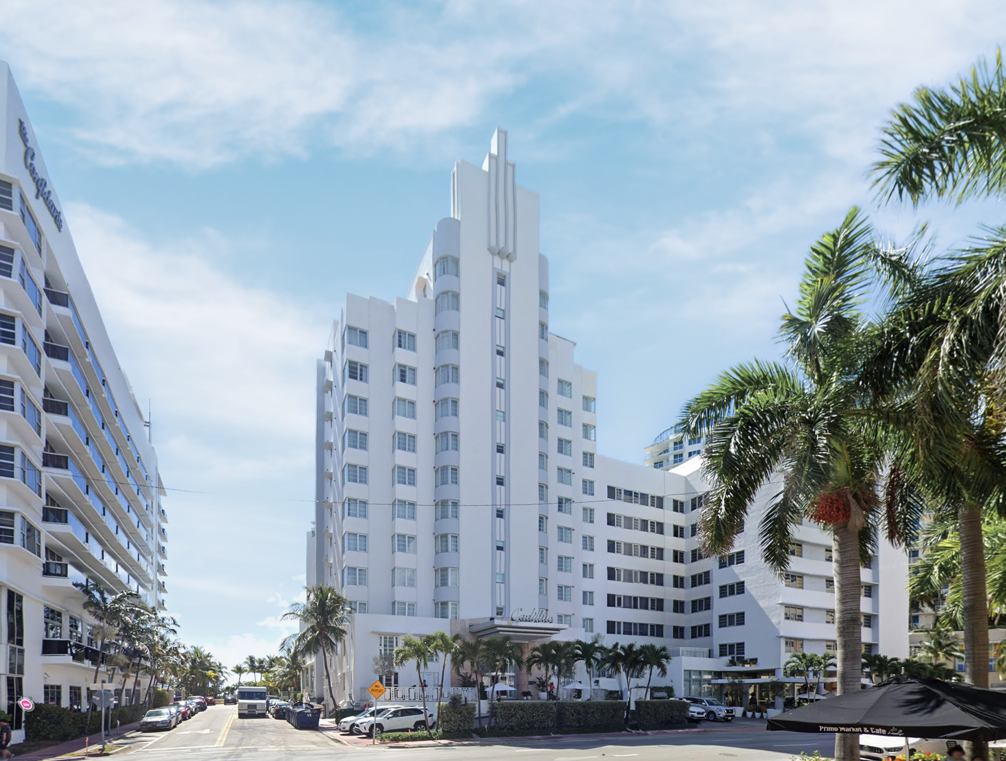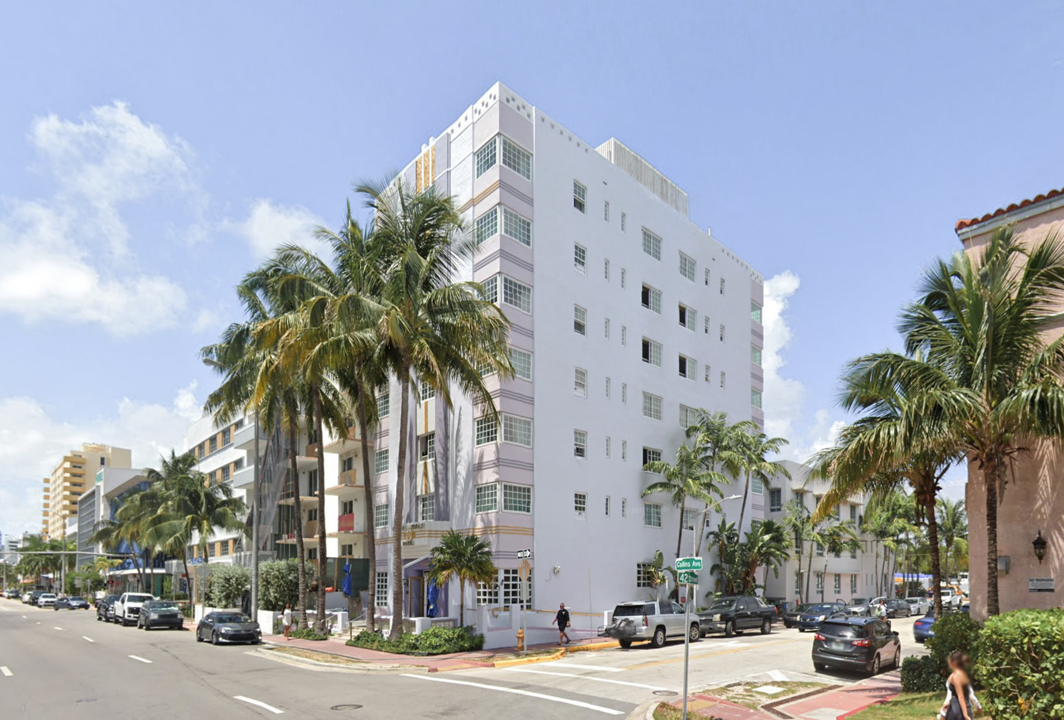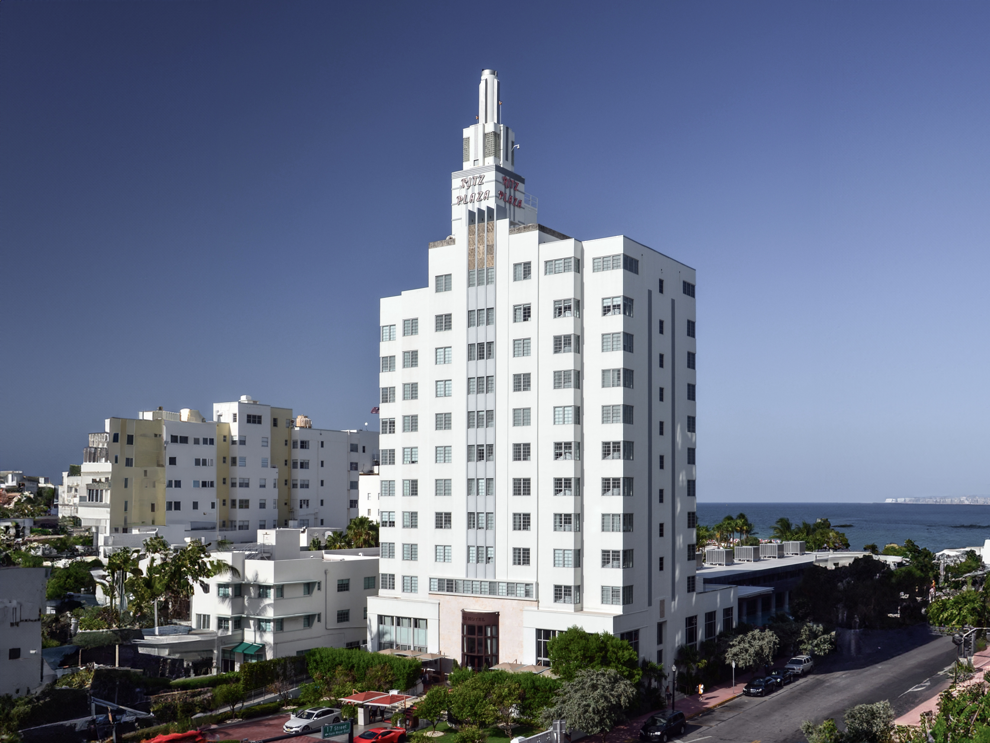The National Hotel is an Art-deco skyscraper designed by Roy F. France, and built between 1939 and 1940 in Miami, FL.
National Hotel is not the only name you might know this building by though. It is common for companies to want to attach their names to iconic buildings when they move in, or for the general public to come up with nicknames, and this one is no exception. The National Hotel is also known, or has been known as, The National Hotel, or National Hotel Miami Beach.
Its precise street address is 1677 Collins Avenue, Miami, FL. You can also find it on the map here.
The building has been restored 2 times over the years to ensure its conservation and adaptation to the pass of time. The main restoration works happened in 2010 and 2022.
