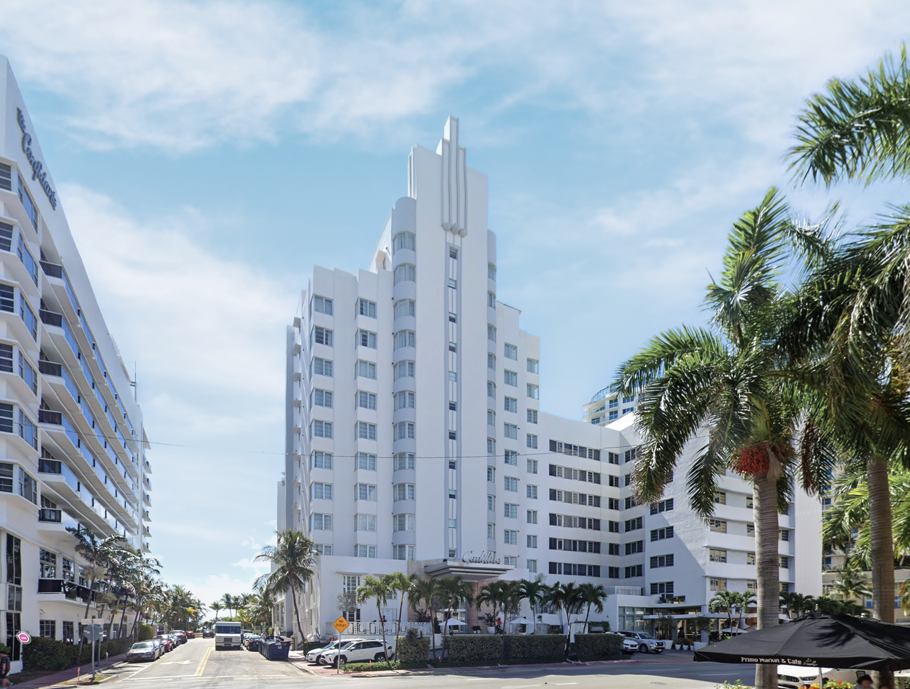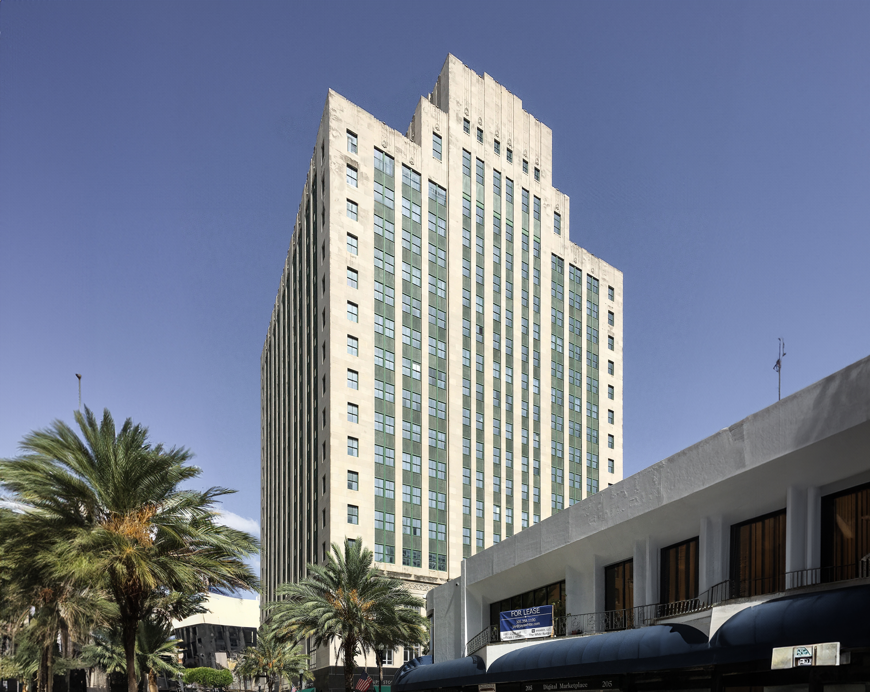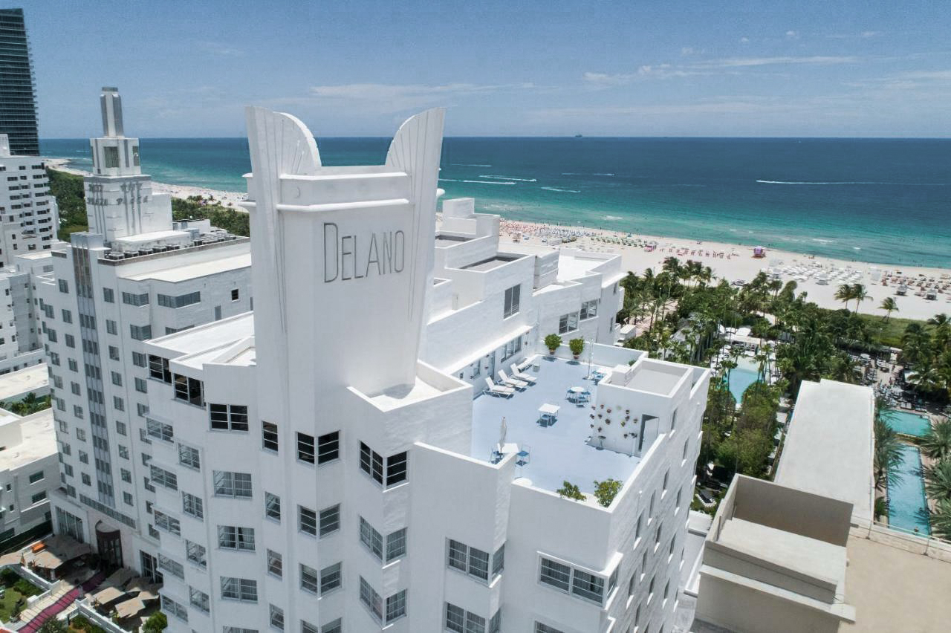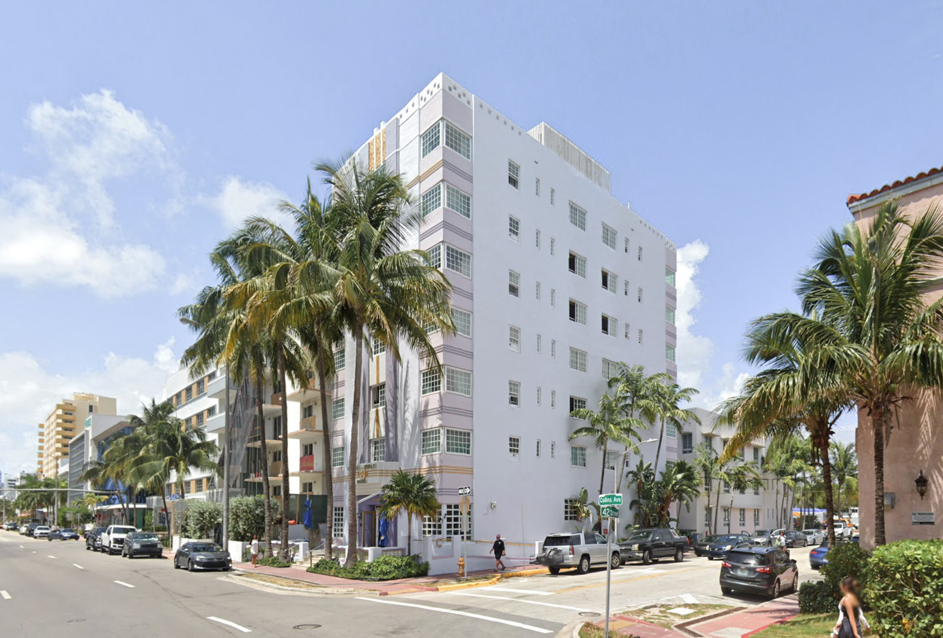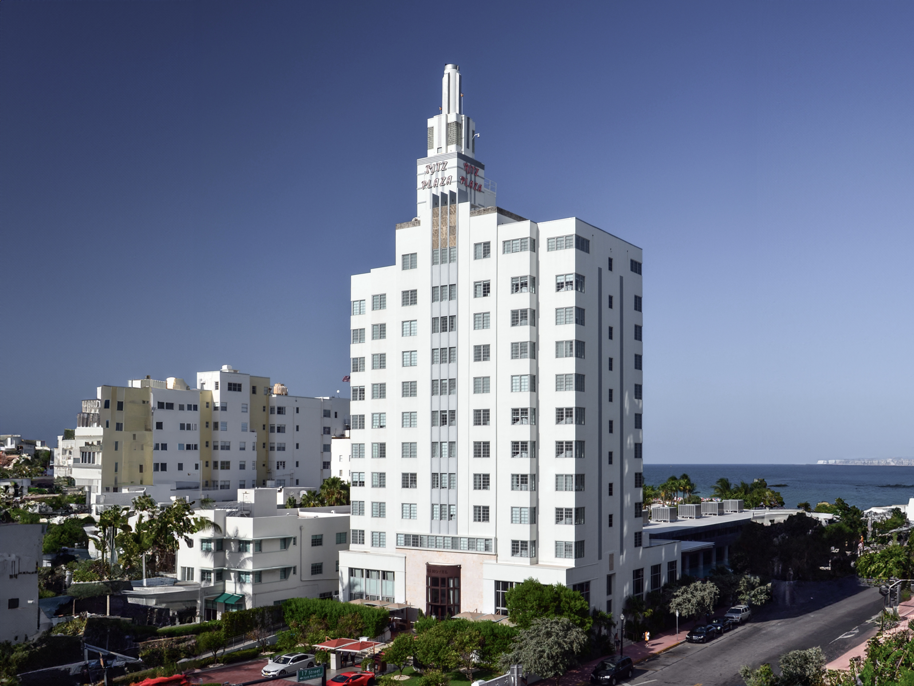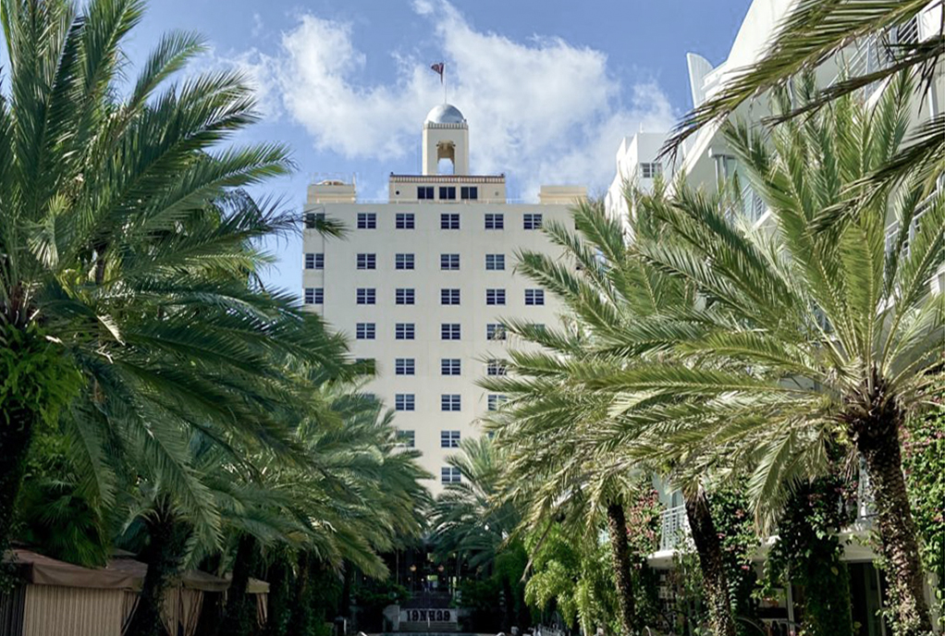The Cadillac Hotel & Beach Club is an Art-deco skyscraper designed by Roy F. France and built in 1940 in Miami, FL.
Its precise street address is 3925 Collins Avenue, Miami, FL. You can also find it on the map here.
The Cadillac Hotel & Beach Club is a structure of significant importance both for the city of Miami and the United States as a nation. The building embodies the distinctive characteristic features of the time in which it was built and the Art Deco style. Because of that, the Cadillac Hotel & Beach Club was officially included in the National Register of Historic Places on August 25th 2005.
The building has been restored 3 times over the years to ensure its conservation and adaptation to the pass of time. The main restoration works happened in 1956, 2004 and 2018.
