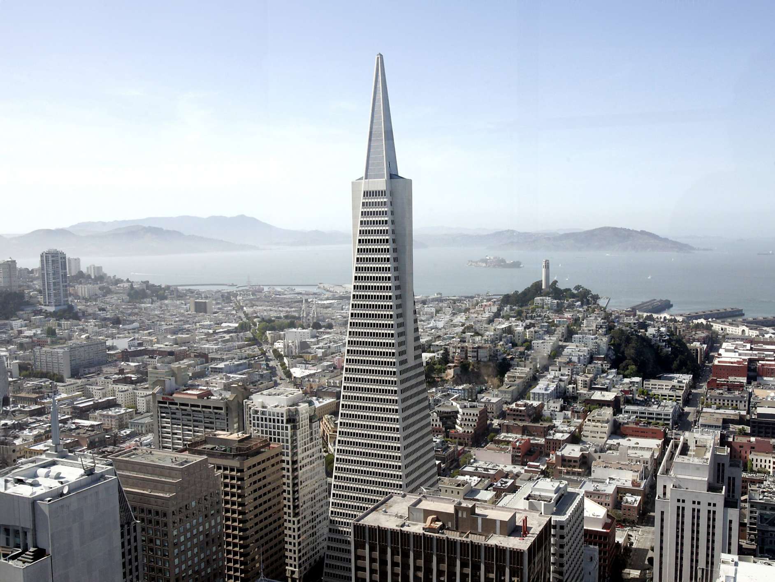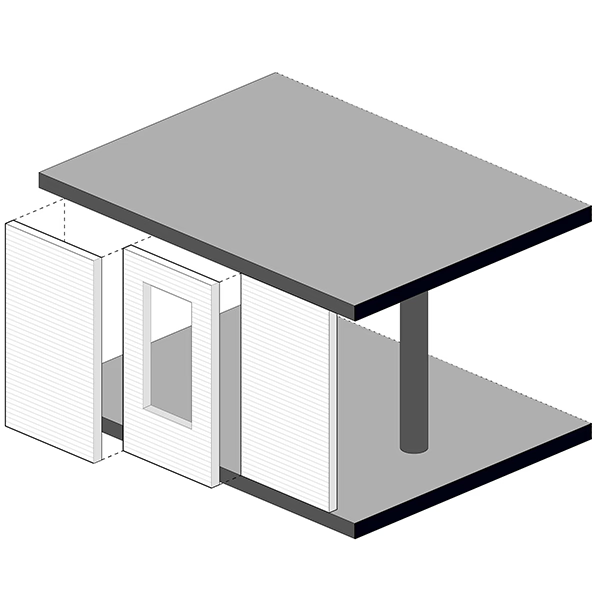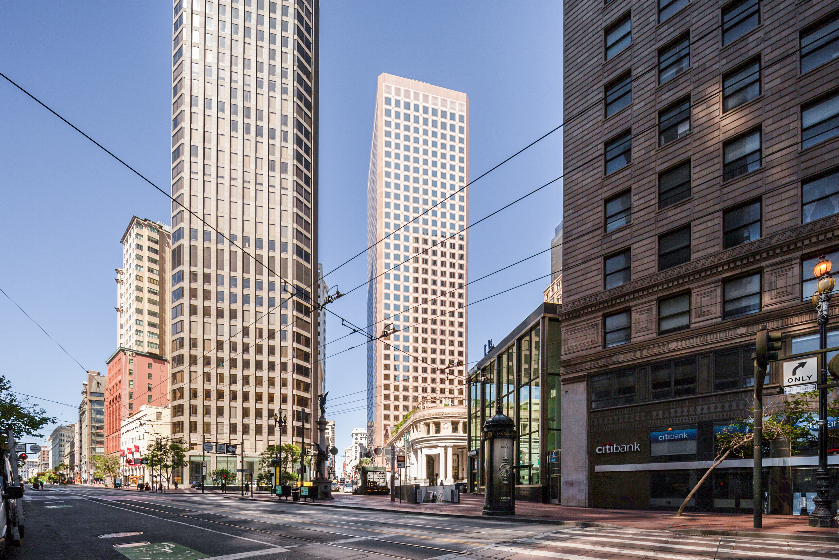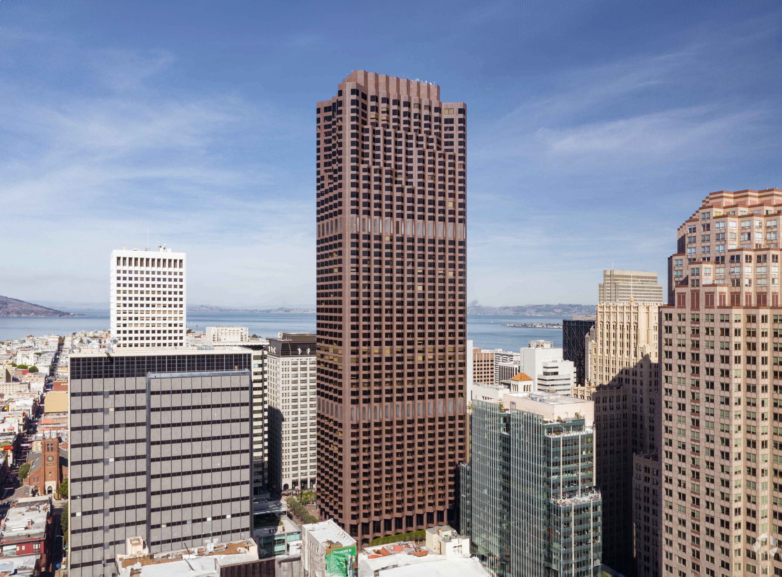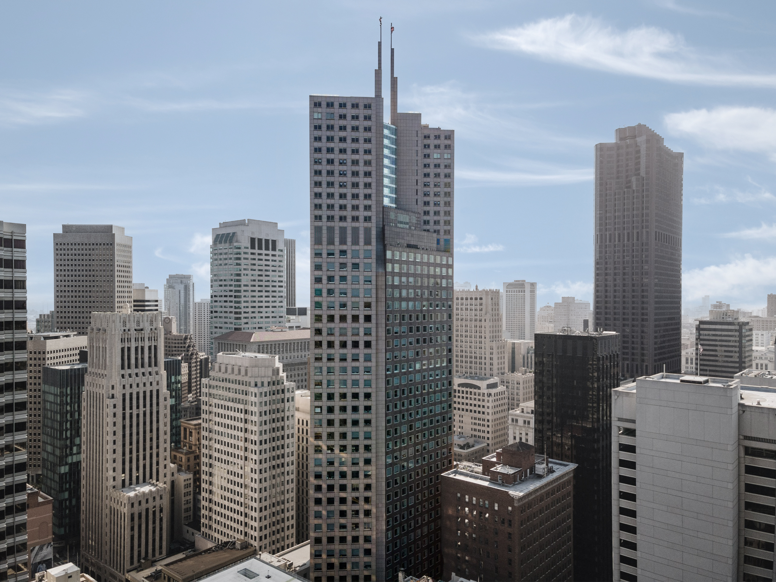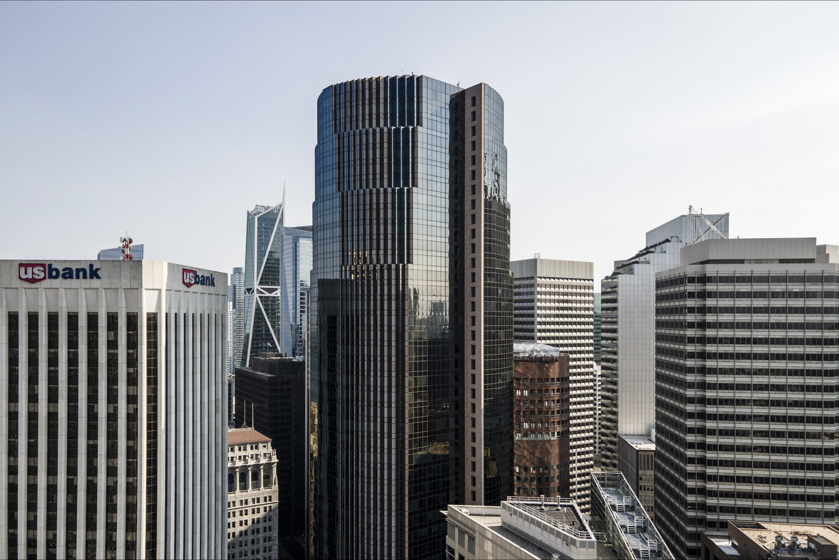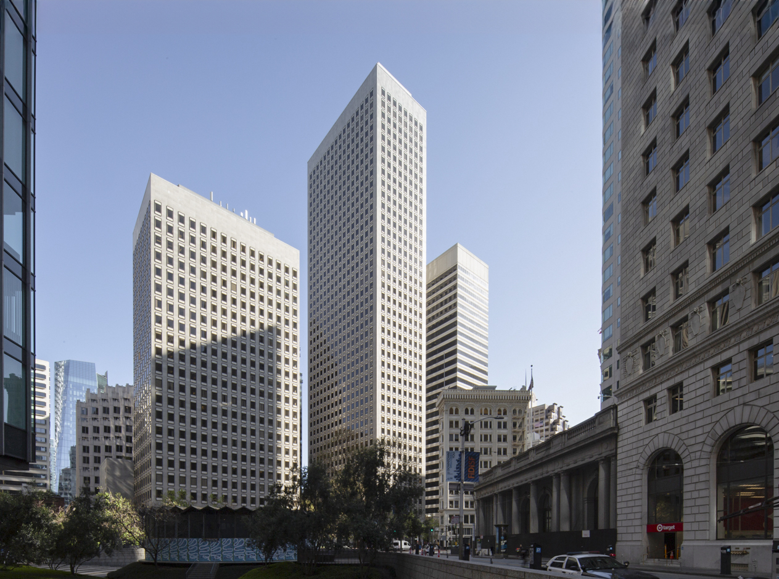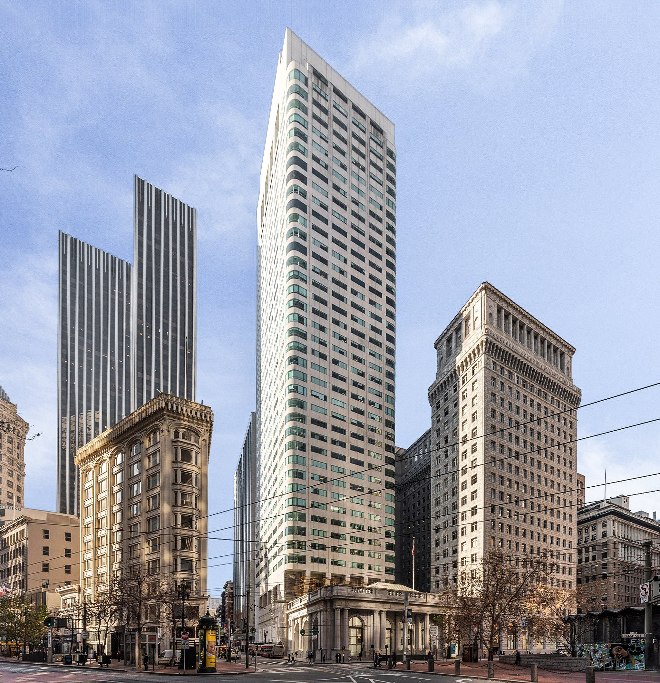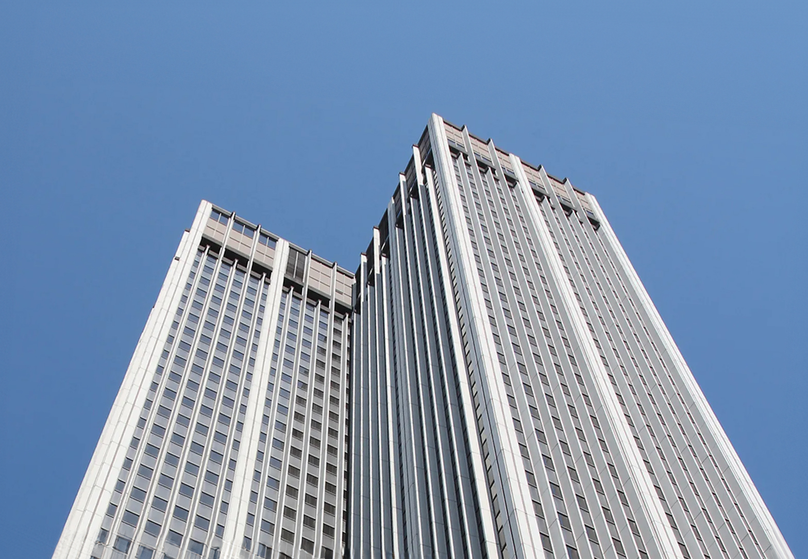The Transamerica Pyramid is a Postmodernist skyscraper designed in 1968 by William L. Pereira, and built between 1969 and 1972, for a reported $32.0 million dollars, in San Francisco, CA.
Its precise street address is 600 Montgomery Street, San Francisco, CA. You can also find it on the map here.
In 2022 the Transamerica Pyramid was awarded with the Silver WAN Awards for Best Commercial Future Project.
The pyramid-shaped building with four faces has two "wings". One on the east face to accommodate the elevator shaft and another on the west face for the staircase and smoke tower. It is crowned with a pyramidal spire covered with aluminum grids.
The building underwent a major restoration between 2020 and 2024. The architect commissioned to undertake this restoration was Foster + Partners.
