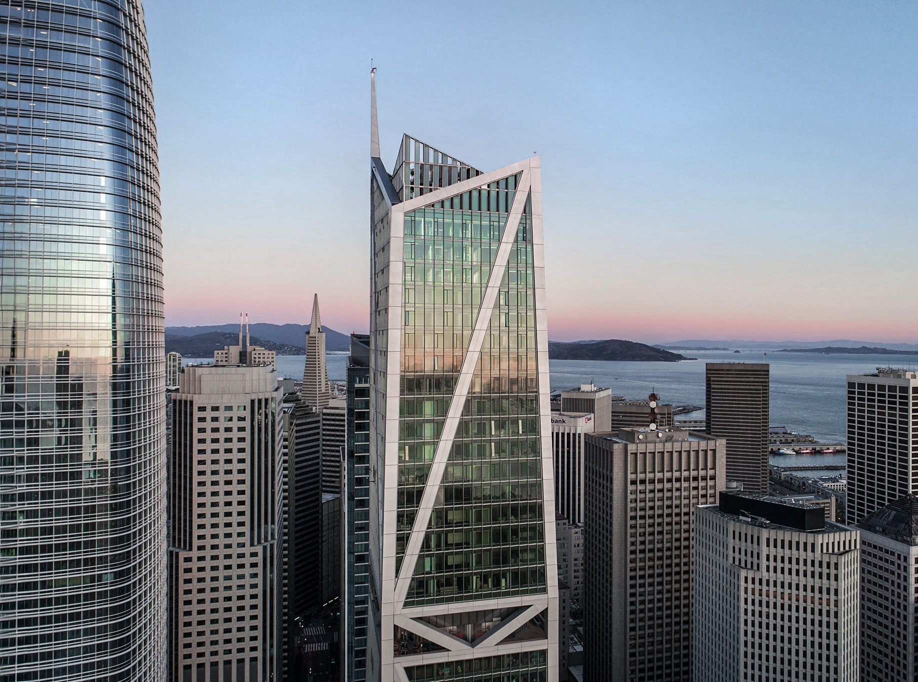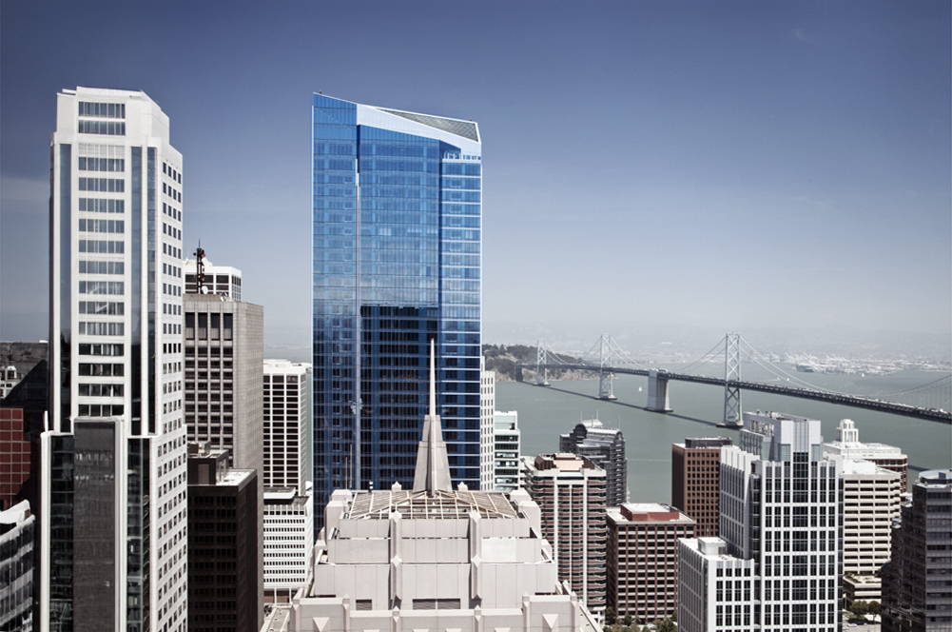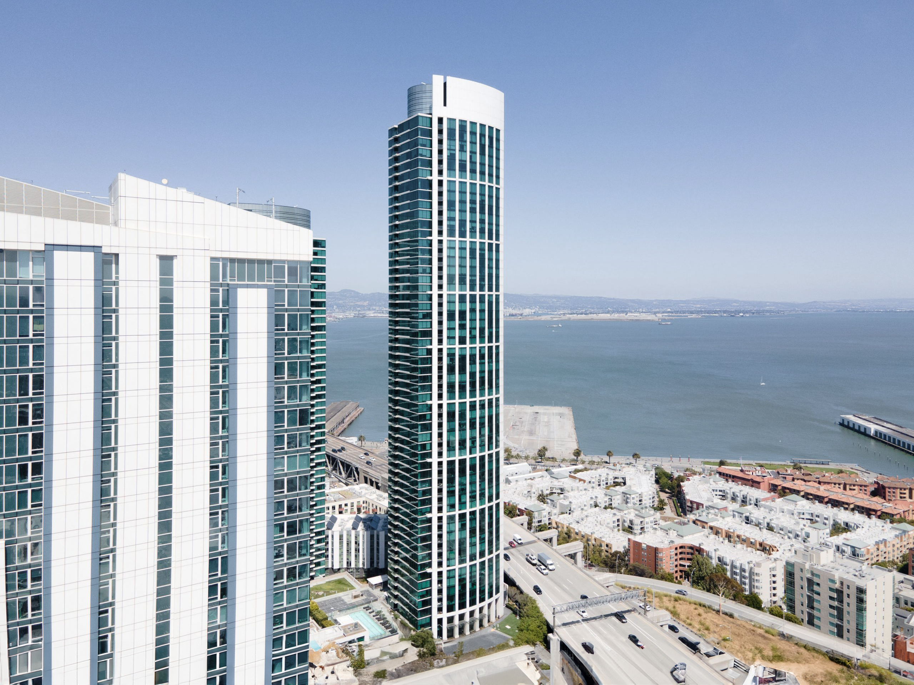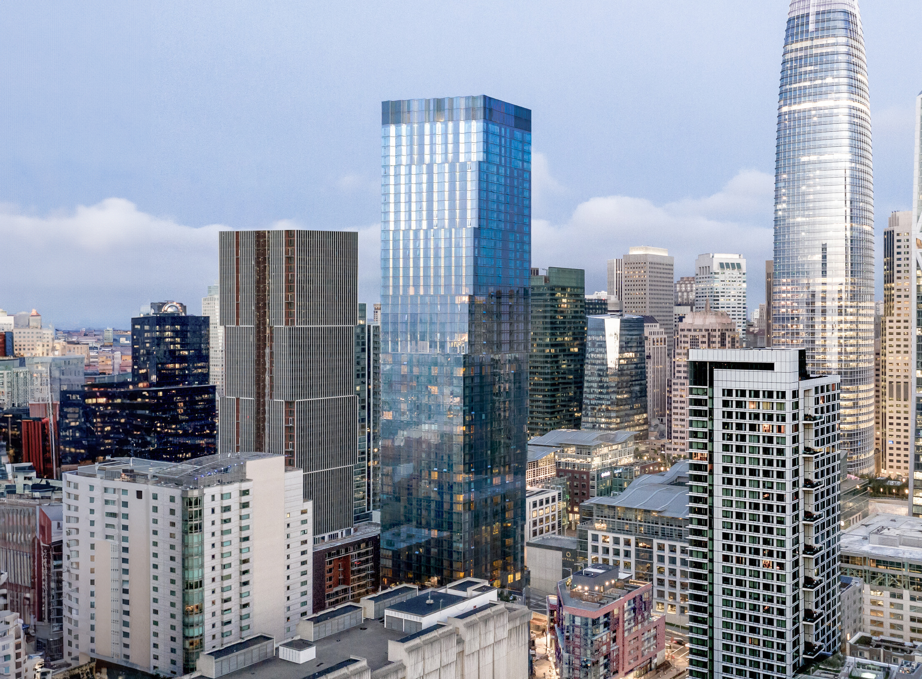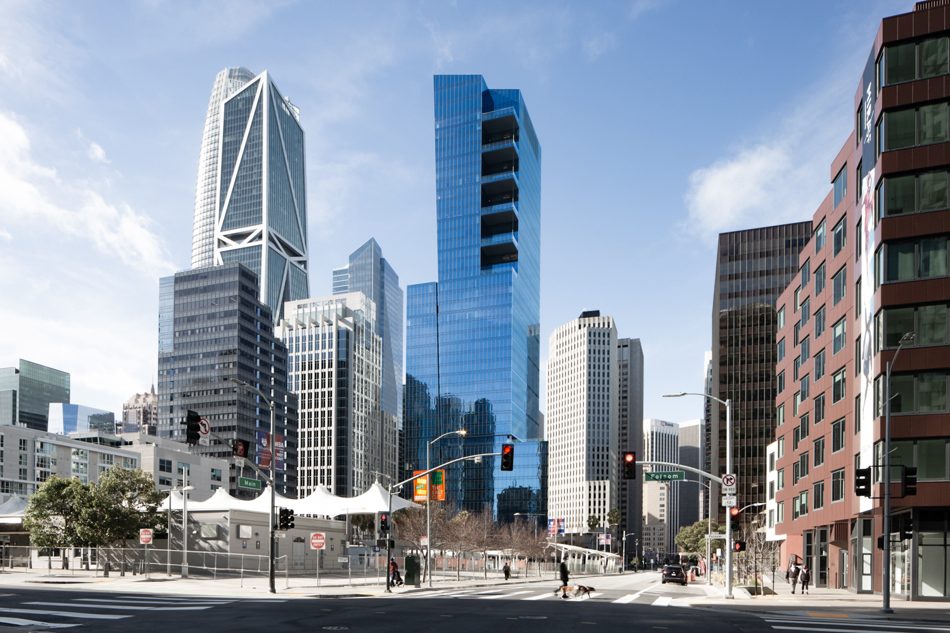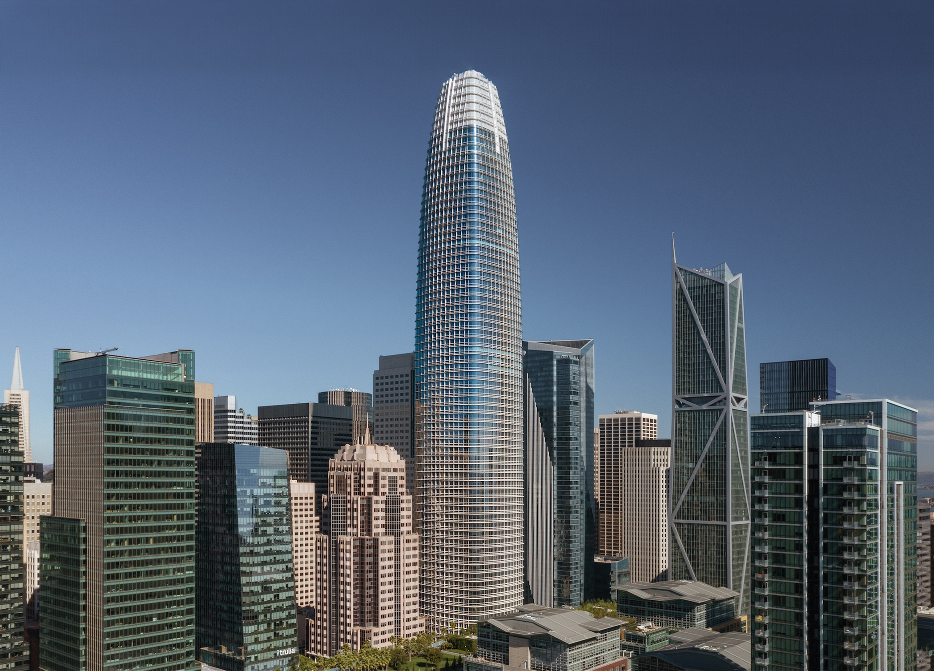The 181 Fremont Building is a Contemporary skyscraper designed in 2008 by Heller Manus Architects, and built between 2013 and 2018, for a reported $800 million dollars, in San Francisco, CA.
Its precise street address is 181 Fremont Street, San Francisco, CA. You can also find it on the map here.
In 2019 the 181 Fremont Building was awarded with the AISC National Award.
The 101 Fremont Tower is the first REDi (Resilience-based Earthquake Design Initiative) Gold–rated project in the world, the first U.S. building with an automated emerency evacuation elevator system and the first building in San Francisco with a graywater recycling system.
