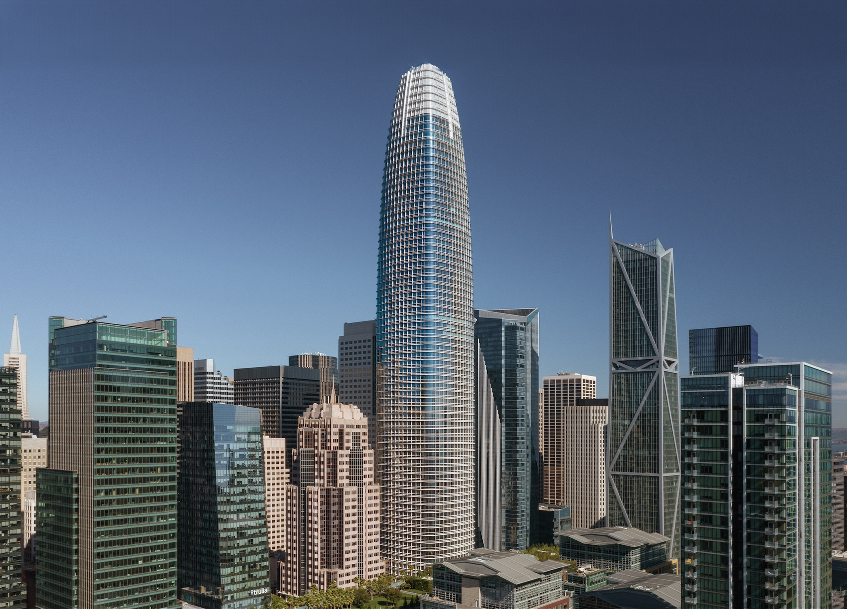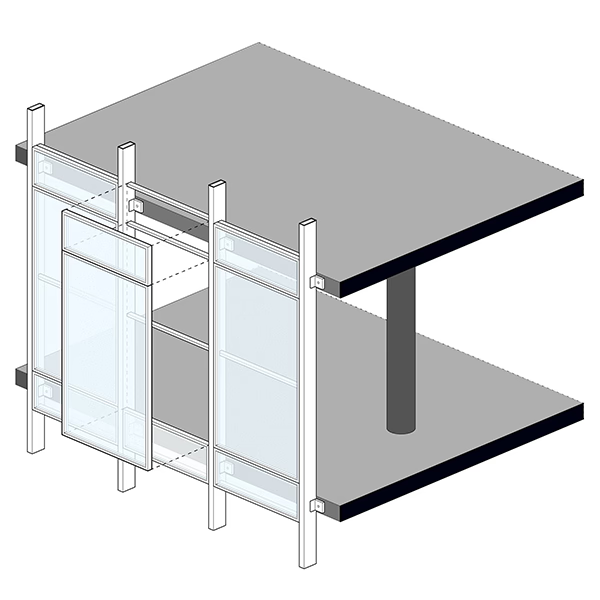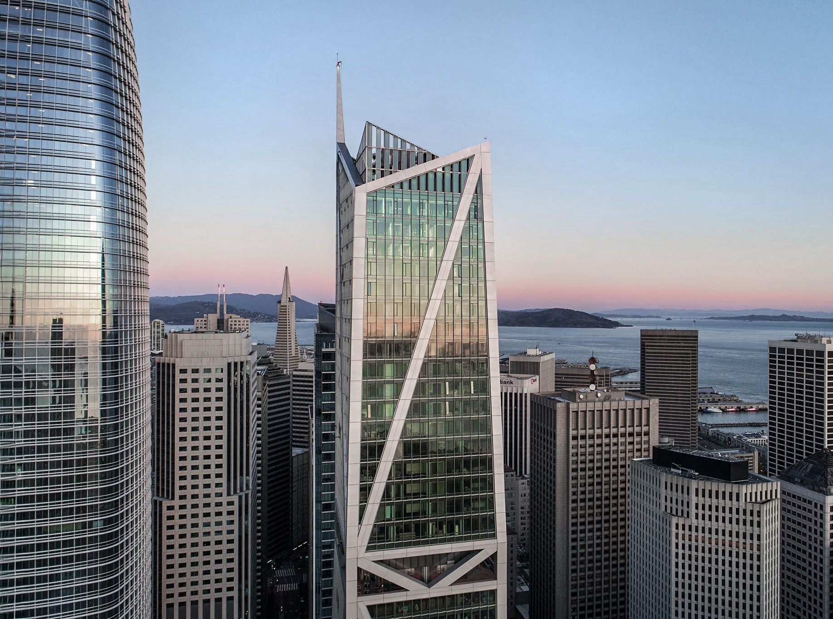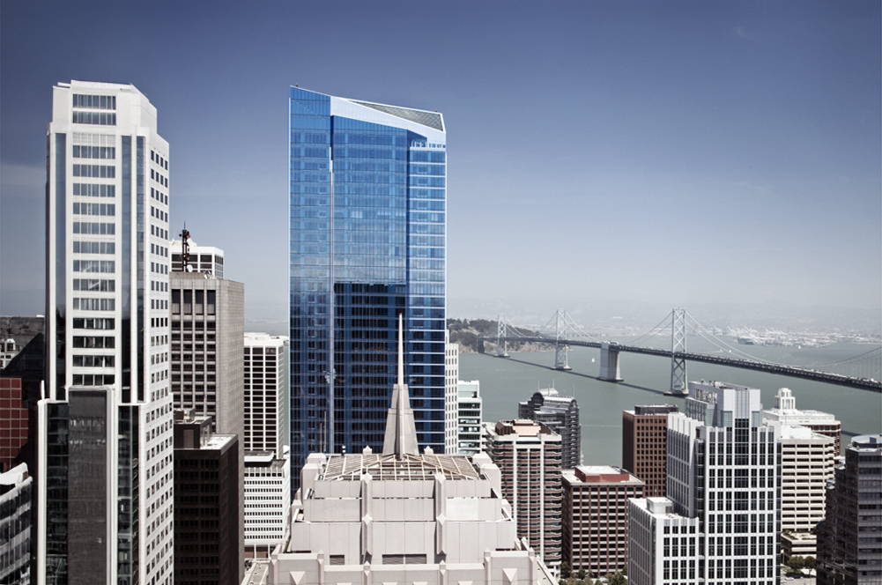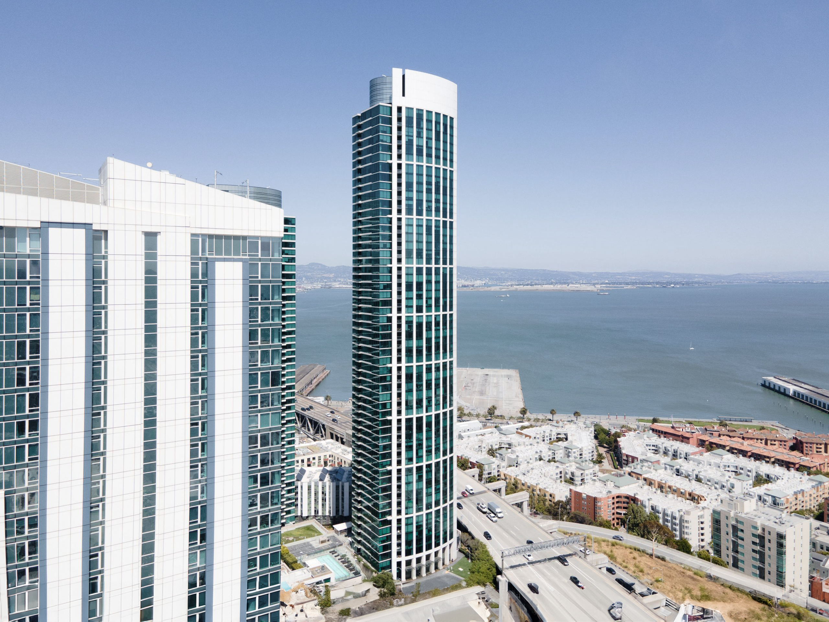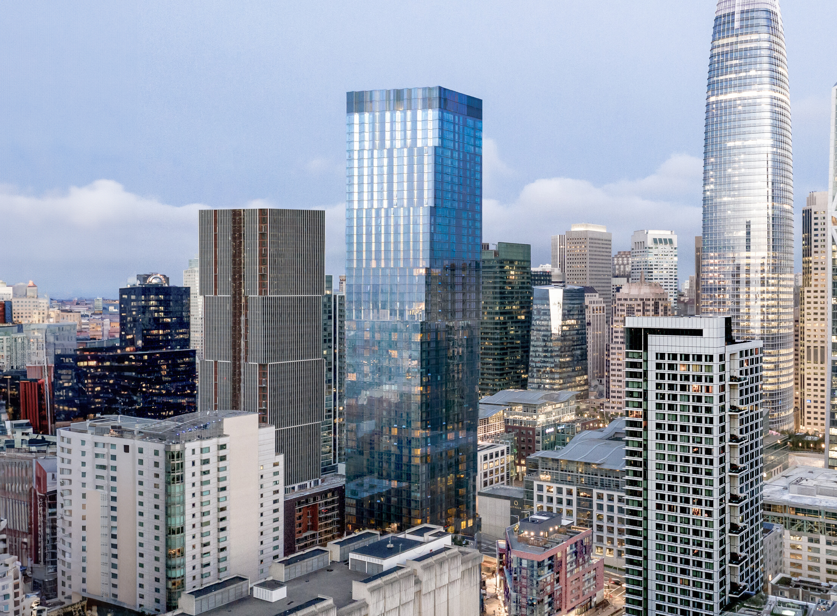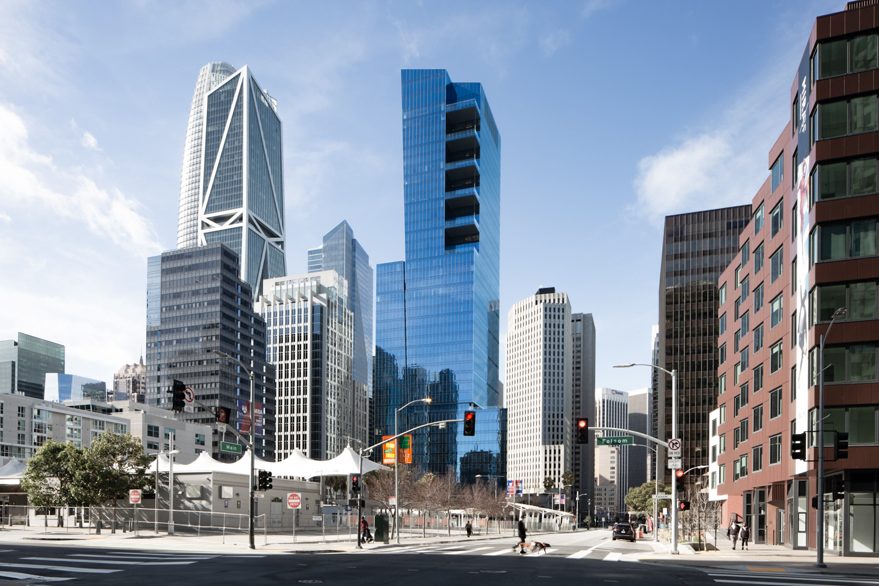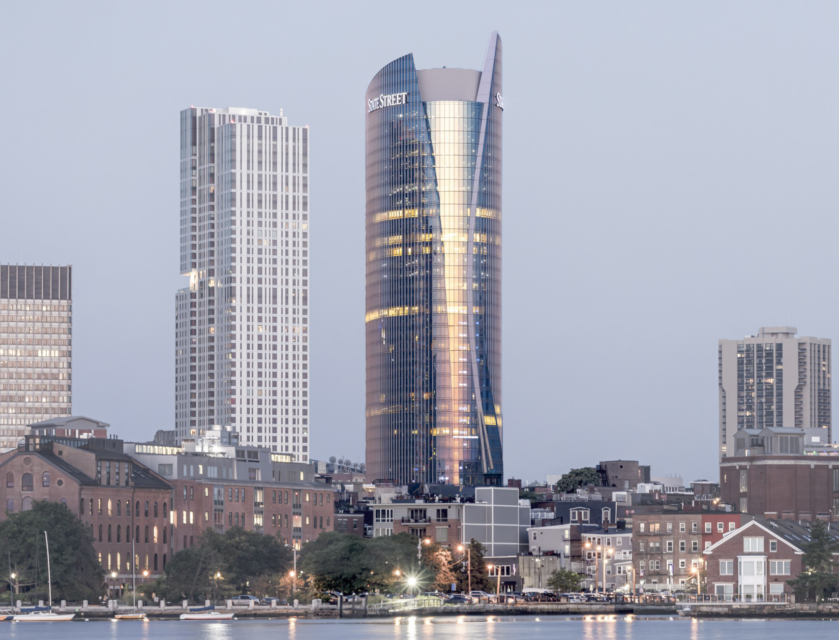The Salesforce Tower is a Contemporary skyscraper designed in 2005 by Pelli Clark & Partners, in association with Kendall Heaton Associates, and built between 2013 and 2018, for a reported $1.10 billion dollars, in San Francisco, CA.
Its precise street address is 415 Mission Street, San Francisco, CA. You can also find it on the map here.
The Salesforce Tower has received multiple architecture awards for its architectural design since 2018. The following is a list of such prizes and awards:
- CTBUH Best Tall Building in 2019
- Global Best Project, Engineering News Record in 2018
- Award of Excellence, AIA Connecticut in 2018
- The American Architecture Award, The Chicago Athenaeum: Museum of Architecture and Design, The European Centre for Architecture Art Design and Urban Studies in 2020
The Salesforce Tower is connected to the city’s brand-new Transit Center, which is developed beneath a 21,853 square meter park which was also designed by Pelli Clark & Partners.
At the time of its completion in 2018 the Salesforce Tower incorporated solutions that were quite advanced at the time, these included a blackwater on-site recycling system, which was the largest in a high-rise commercial building in the United States and the first of its kind in San Francisco. The Blackwater system reduces drinking water use by 3 billion liters per year.
