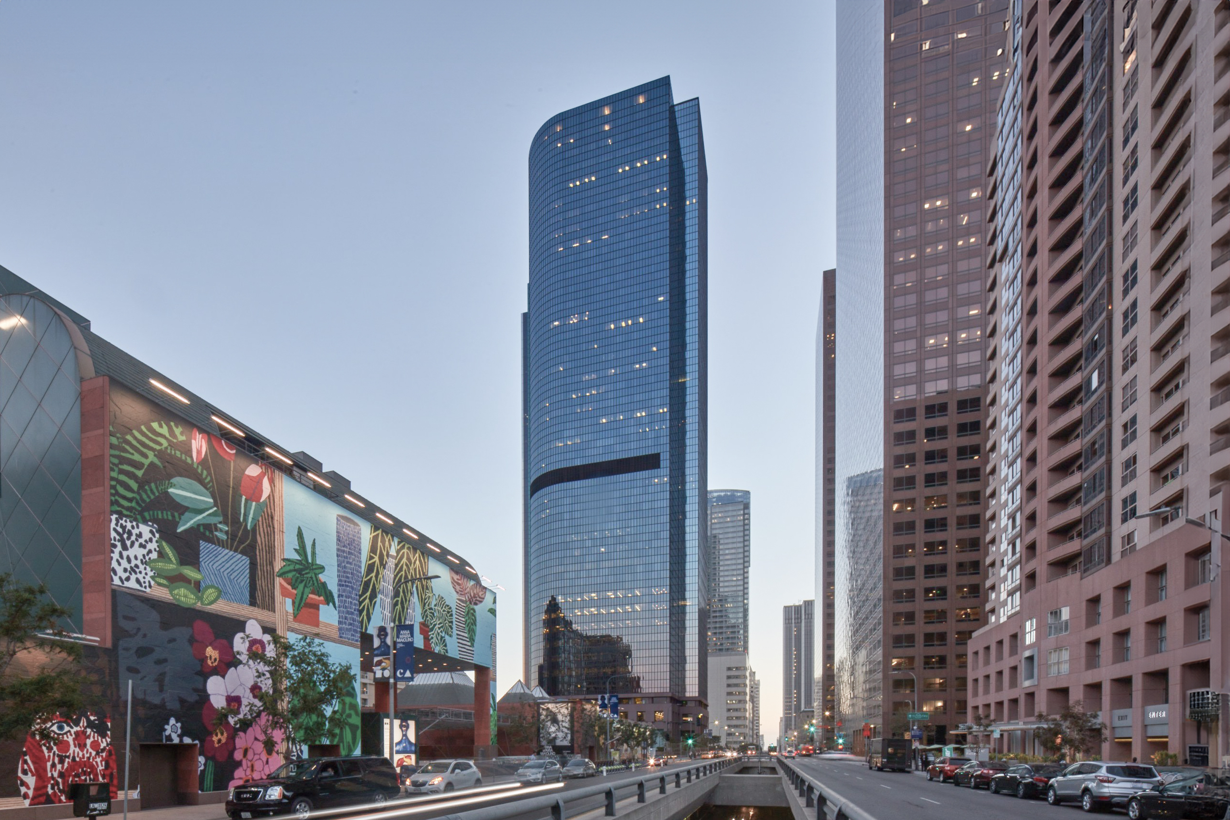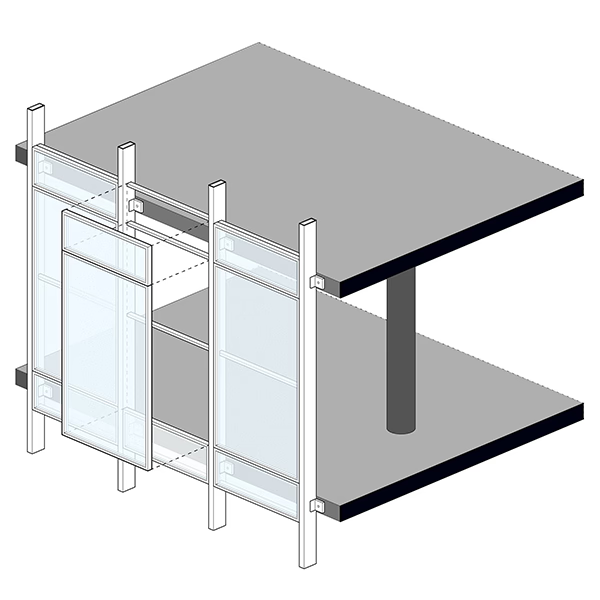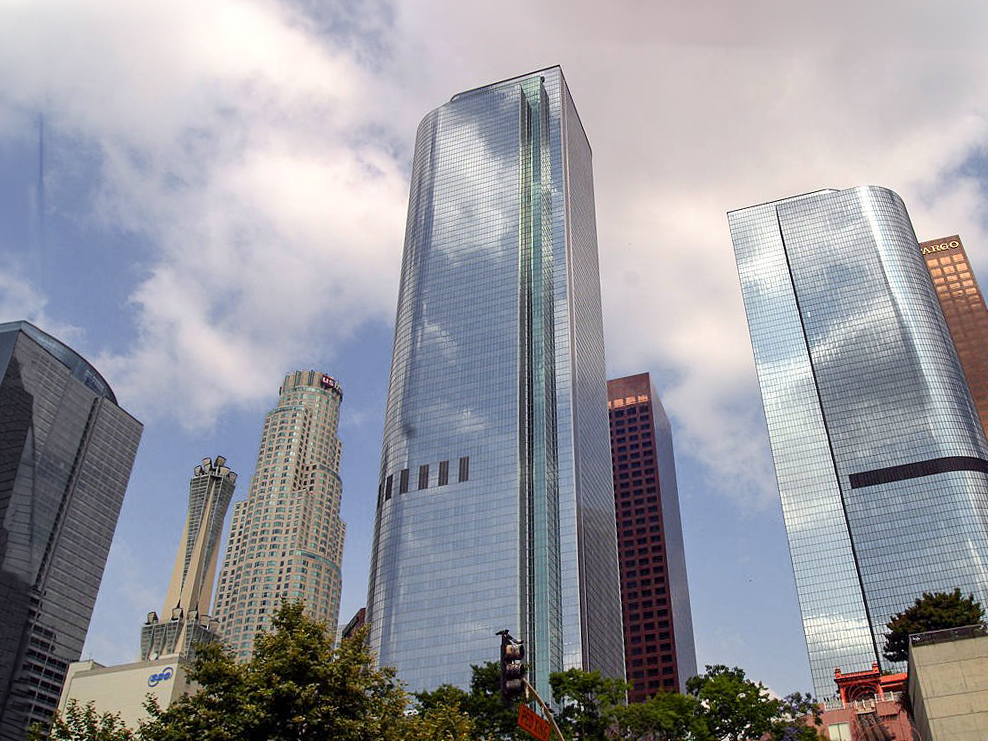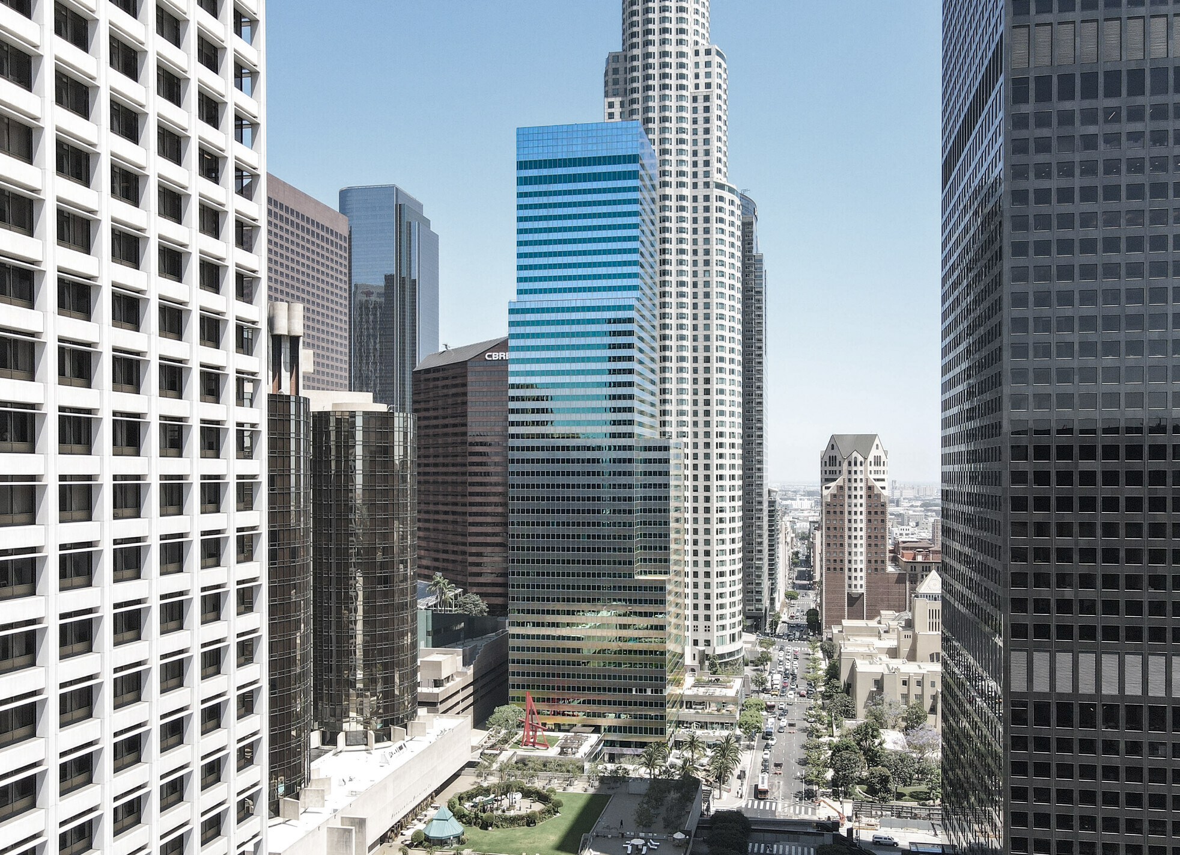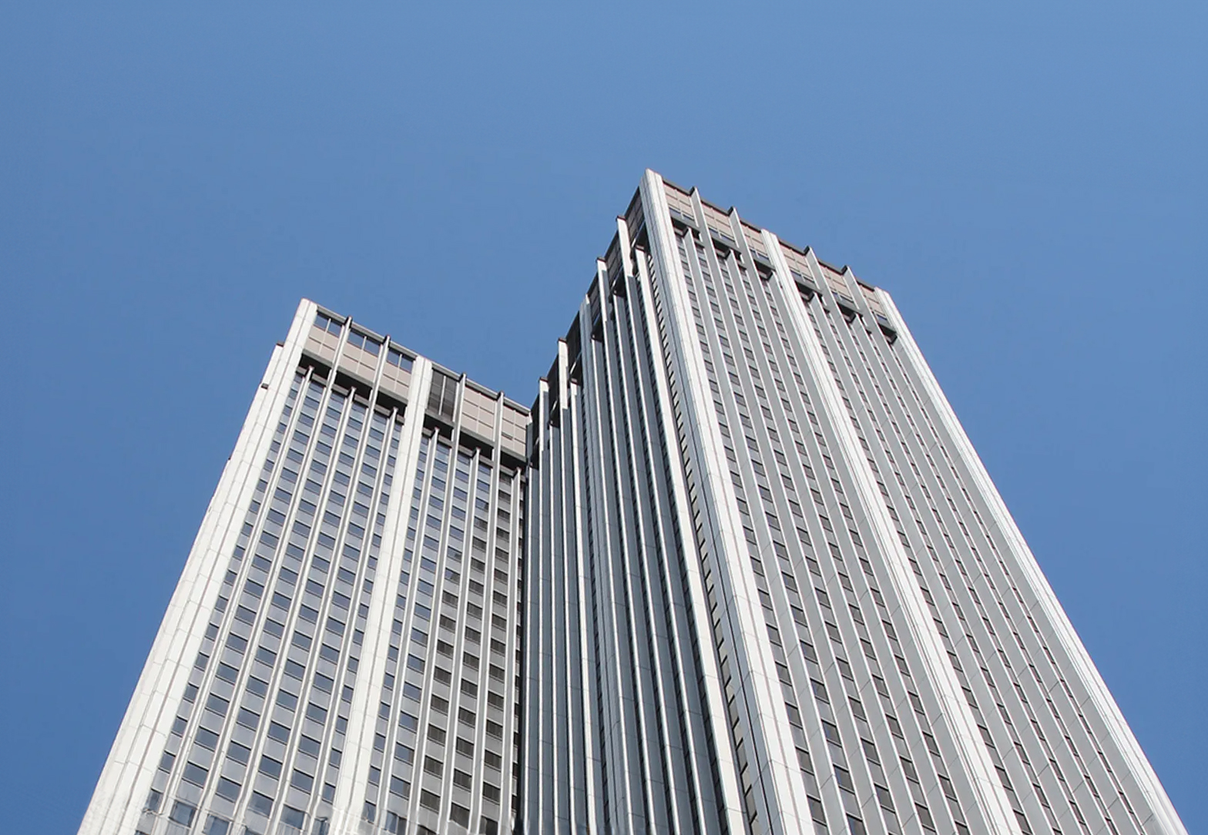The One California Plaza is a Modern Style skyscraper designed by Arthur Erickson Architects, and built between 1983 and 1985 in Los Angeles, CA.
One California Plaza is not the only name you might know this building by though. The building is, or has also been known as 1 Cal Plaza.
Its precise street address is 300 South Grand Avenue, Los Angeles, CA. You can also find it on the map here.
The One California Plaza has received multiple architecture awards for its architectural design since 1985. The following is a list of such prizes and awards:
- BOMA Award in 2016
- Kingsley Excellence Award Winner in 2022
1 Cal Plaza is part of the California Plaza project in Bunker Hill, Los Angeles, which includes only two completed towers of the three originally envisioned: One California Plaza and Two California Plaza. This campus-like setting, removed from city traffic, is also home to MOCA, the Colburn School of Performing Arts, the Omni Hotel and a 65,000-square water courtyard with lush gardens and outdoor areas.
At the time of its completion in 1985 the One California Plaza incorporated solutions that were quite advanced at the time, these included robust digital connectivity, energy efficiency, and intelligent capabilities, which led it to become the first building in California to achieve SmartScore certification. This distinction is awarded to the "smartest buildings in the world" for excelling in cost efficiency .
The building underwent a major restoration between 2018 and 2019. The architect commissioned to undertake this restoration was Rising Realty Partners.
