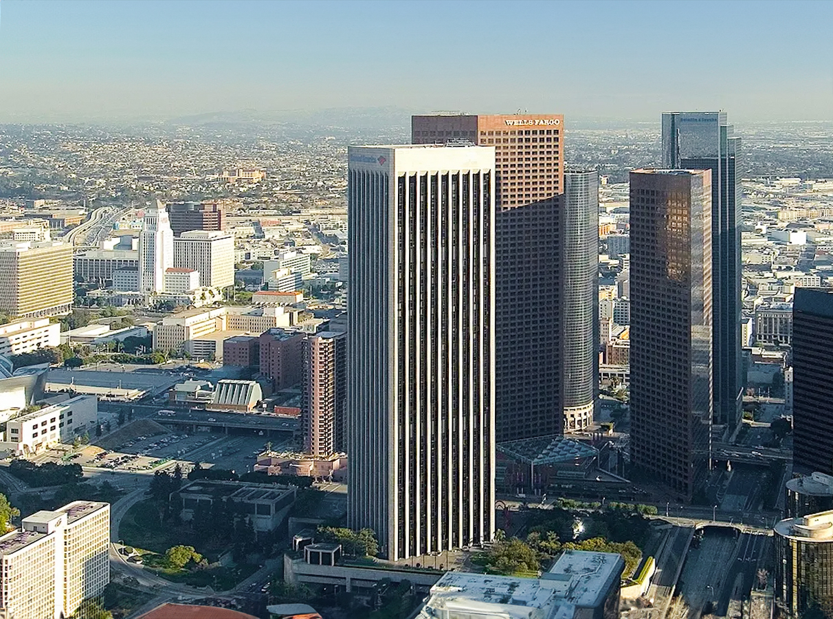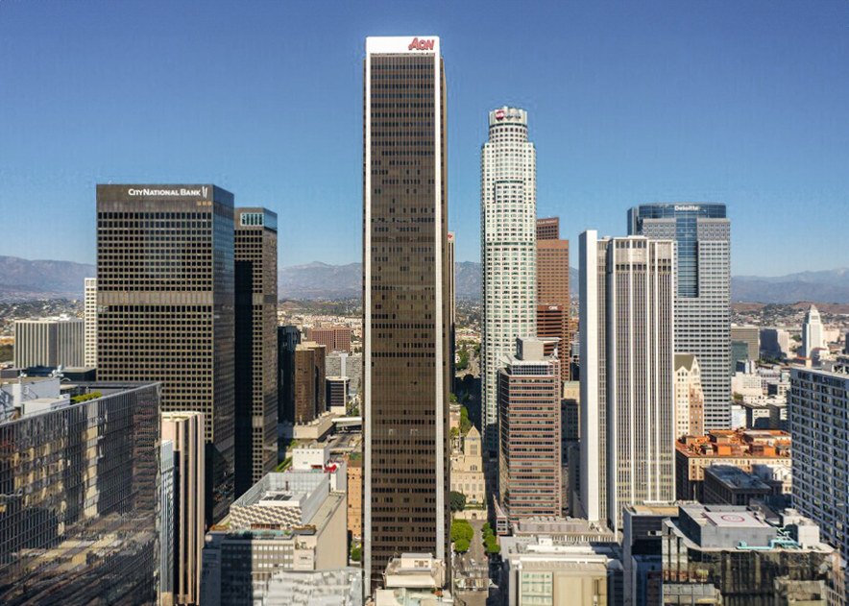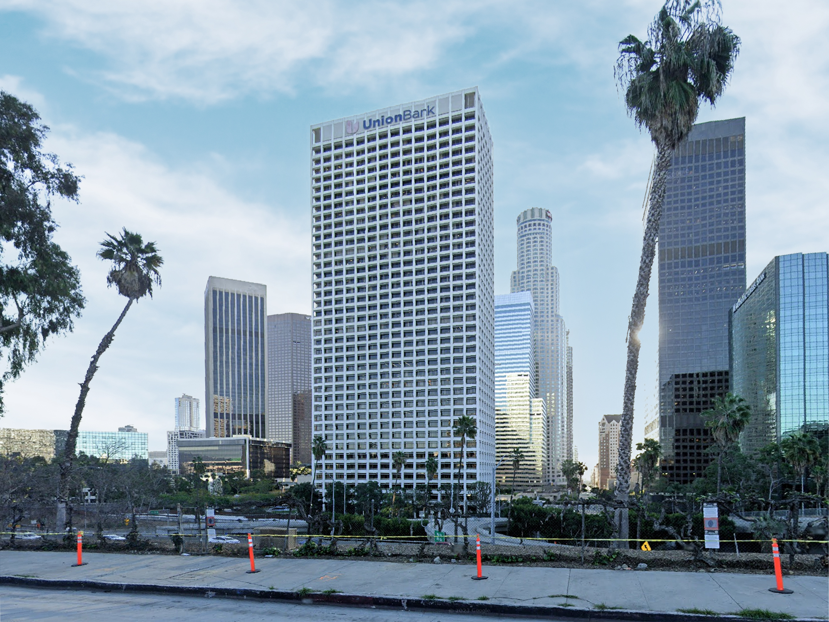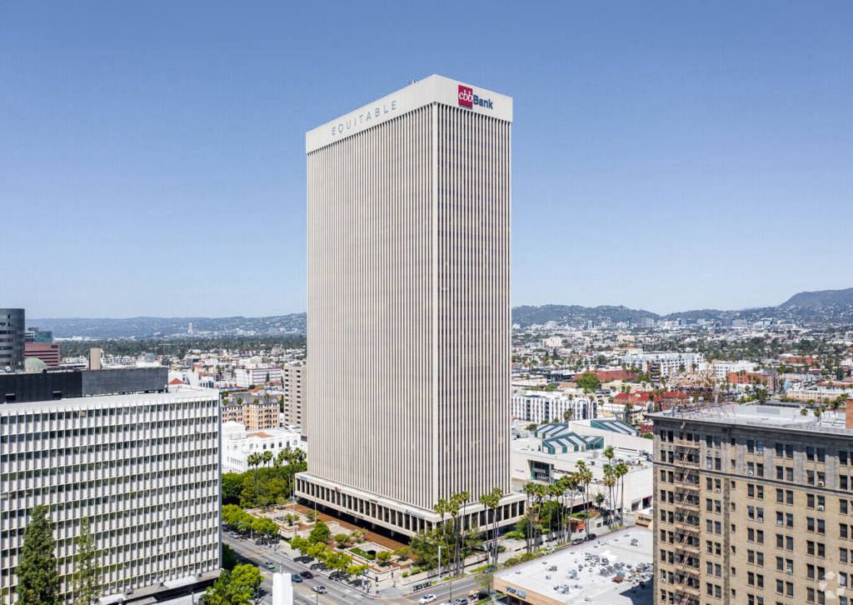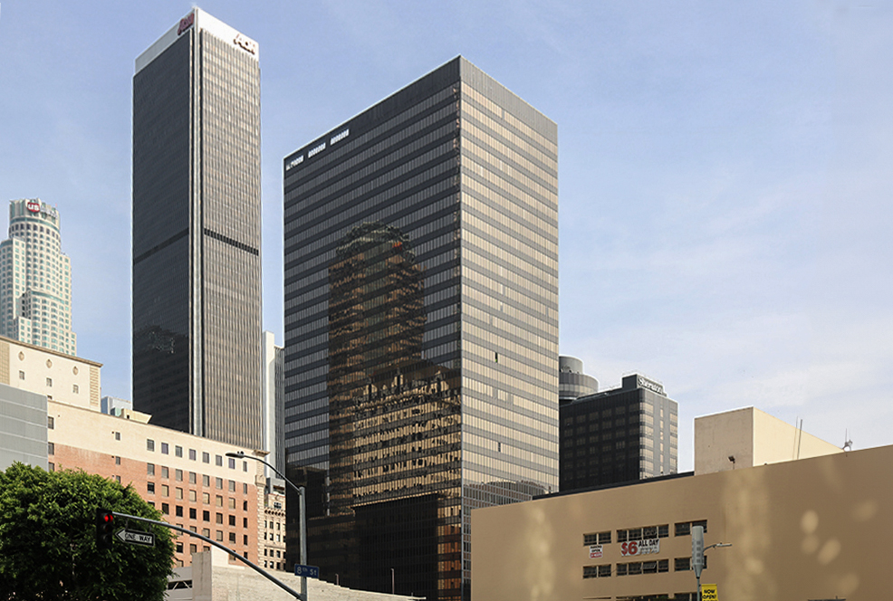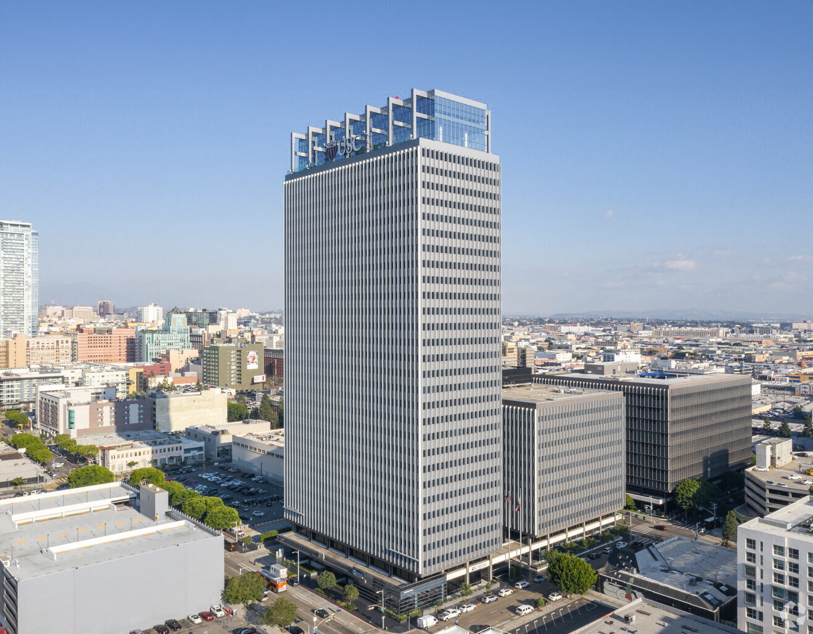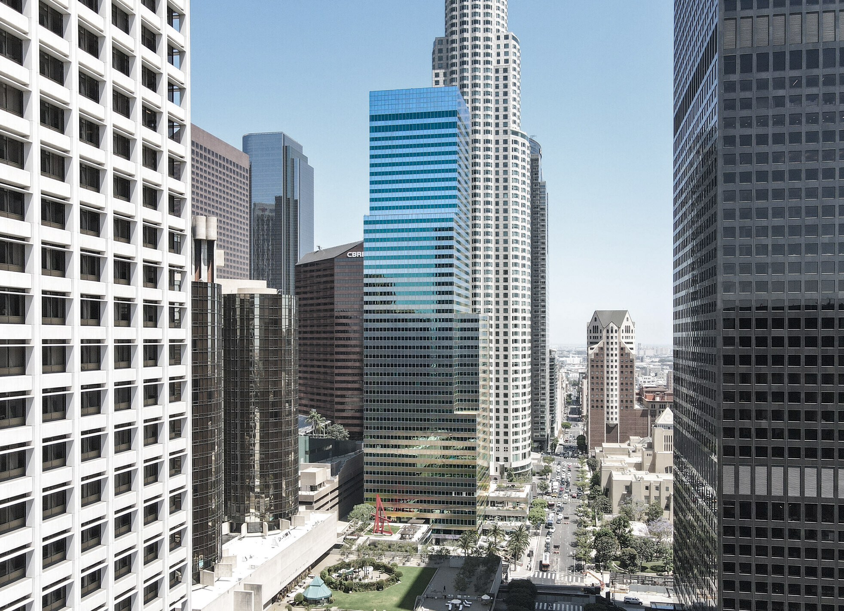The Bank of America Plaza Building is an International Style skyscraper designed by AC Martin & Associates, and built between 1973 and 1975 in Los Angeles, CA.
Bank of America Plaza Building is not the only name you might know this building by though. It is common for companies to want to attach their names to iconic buildings when they move in, or for the general public to come up with nicknames, and this one is no exception. The building has changed names several times over the years, and is also known as:
- Security Pacific Bank Building between 1974 and 1991.
- BP Plaza.
- ARCO Center.
Its precise street address is 301-333 South Hope, Los Angeles, CA. You can also find it on the map here.
The square-shaped building is positioned at a 45-degree angle relative to the city grid, allowing for better solar control and, consequently, savings in lighting, heating, and air conditioning.
The building only occupies 16% of the 4 acre lot where it stands. This allows for a large open spaces, particularly on the South-West side of the building. This plaza has over a hundred plants including eucalyptus, orange, jacaranda, and ornamental pear trees. The garden culminates in a ring of trees highlighted by three 7m waterfalls at the heart of the square.
The Four Arches sculpture by Alexander Calder is located in front of the entrance, just as in the Kluczynski Federal Building in Chicago.
Both the inside of the building and the surrounding plaza have served as a backdrop for numerous films, including ones which were not actually set in Los Angeles.
It has been used as the fictional headquarters of Mattel in the movie "Barbie," as an office building in the film "Pretty Woman," or in the series "Dynasty." Its exteriors were filmed, among others, as an adjacent building to the Crystal Tower in the film "The Towering Inferno," which was shot in San Francisco, or in "The Night of the Comet". .
