Facade Styles
Masonry Facade
Masonry facades are one of the oldest construction techniques and involve the use of individual units of brick, stone, or concrete blocks laid and bound together by mortar.
In load-bearing masonry, the facade itself provides structural support for the building; however, in modern construction, masonry is often used as a veneer over a structural frame because of its aesthetic appeal and durability.
Example: the Monadnock Building in Chicago, which features load-bearing brick walls that were some of the tallest of their time.
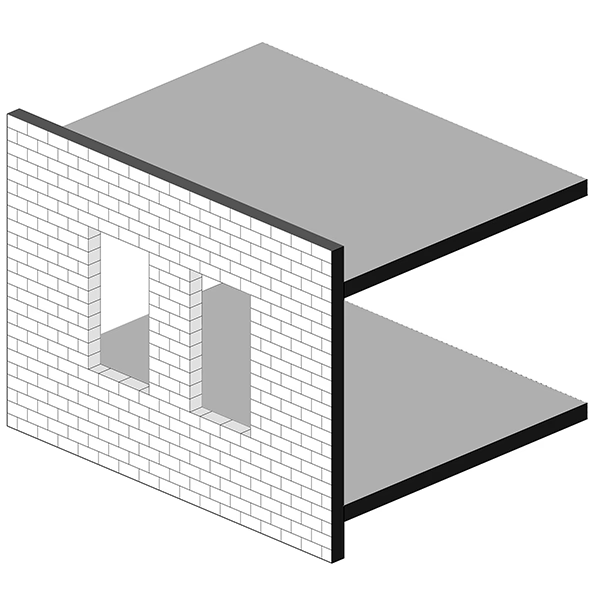
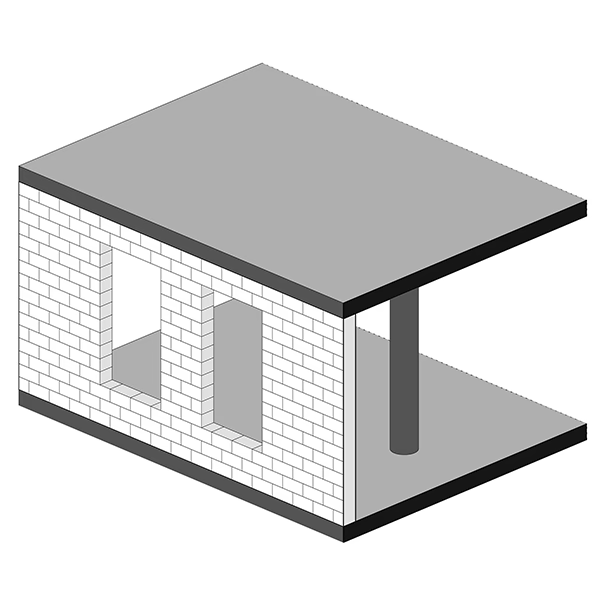
Curtain Wall Facade
Curtain walls are non-structural cladding systems for the external walls of buildings, primarily used in high-rise buildings. They are designed to resist air and water infiltration, sway induced by wind and seismic forces, and thermal forces.
Made predominantly from glass and metal (usually aluminum), curtain walls are attached to the building's structural frame and do not carry the floor or roof loads of the building.
The difference between curtain walls and window walls, which they can be confused with, is that curtain walls are designed to span multiple floors and are structurally independent.
Example: The Seagram Building in NYC has one of the most iconic curtain walls in modern architecture.
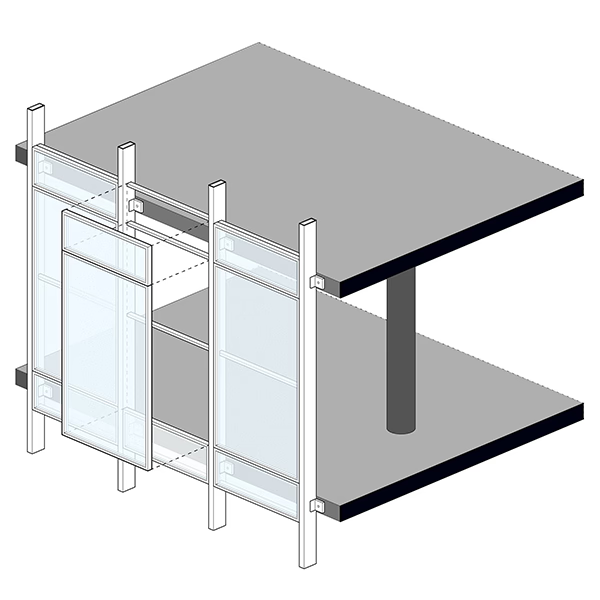
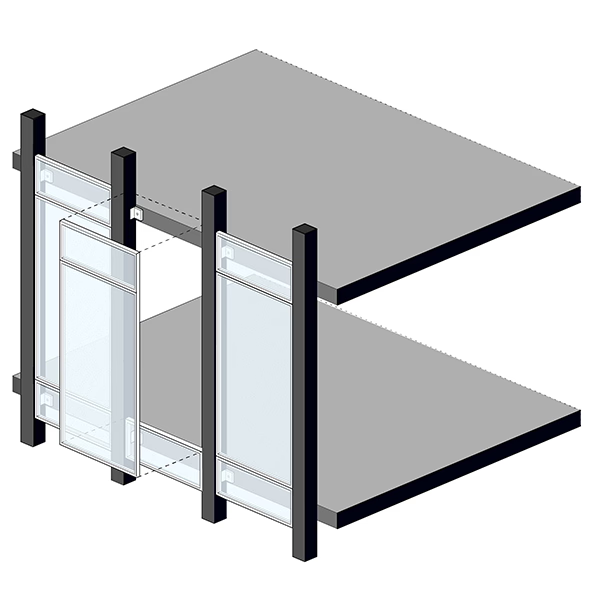
Window Wall Facade
Window wall systems are similar to curtain walls in that they are predominantly glass; however, they are installed between the concrete slabs of each floor, rather than spanning across them like curtain walls. This means they are anchored on each floor, unlike curtain walls which are often only anchored at the top and bottom.
They typically offer a more cost-effective solution and are easier to install and replace. However, they may not provide the same seamless appearance as curtain walls.
Example: An example of this is The Equitable Building - Portland, OR
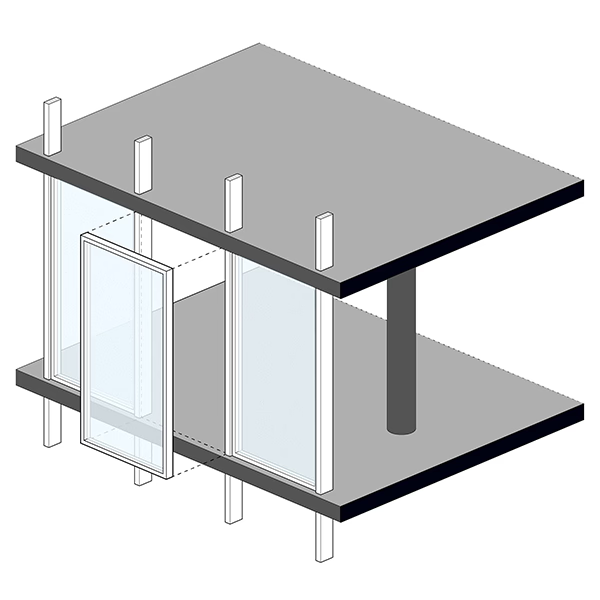
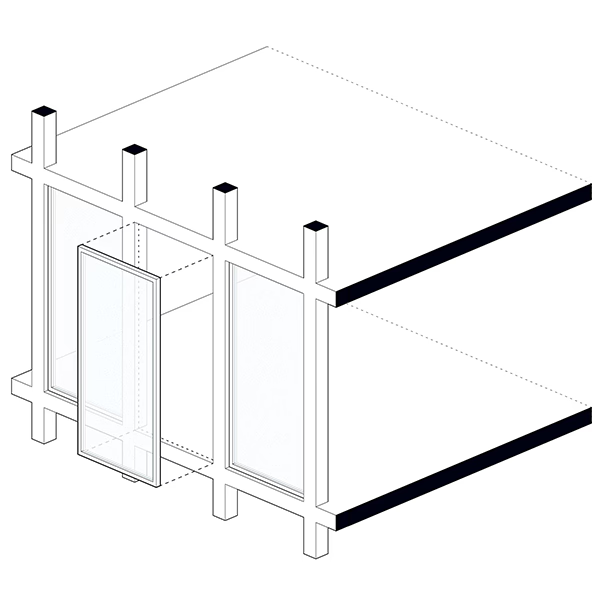
Modular/Panelized Facade
Modular facades are part of a larger trend toward modular construction, where parts of a building are pre-assembled in a factory and then transported to the site for quick installation. This can include entire walls with windows, doors, and external cladding already in place.
These modules are then attached to the building similarly to how a curtain wall or a window wall would be. The main difference between a modular facade and the curtain/window wall is that curtain/window walls are predominantly glass, while panelized systems are more varied in material and are typically opaque.
Panelized facades are usually non-load bearing, but in some cases they can be part of the structure.
Example: Barclay Tower - New York City, NY
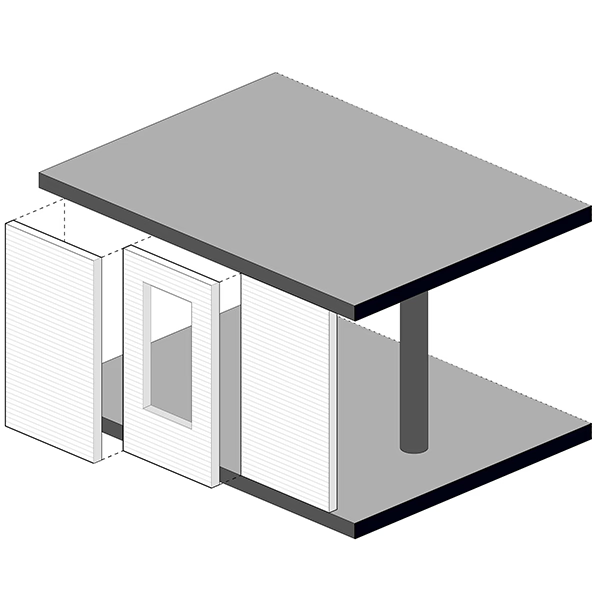
Double-Skin Facade
Double-skin facades consist of two layers of glazing with an air space between them. This system offers enhanced energy efficiency by providing a buffer against thermal extremes and can facilitate natural ventilation.
The double-skin can also help with noise reduction, and the space between can house shades or blinds for light control. Unlike curtain walls or window walls that consist of a single layer of glazing, the double-skin facade's defining characteristic is its layered approach.
Example: One of the most well-known examples in the United States is the San Francisco Federal Building, which utilizes a perforated metal skin over glass to control the building's climate passively.
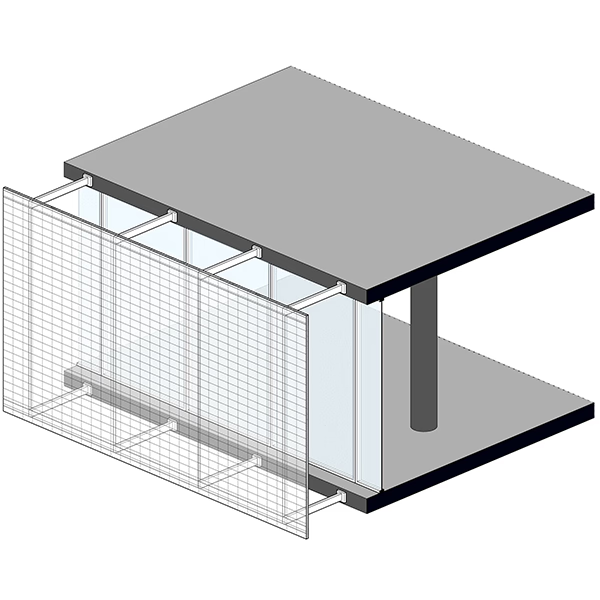
Ventilated Facade
A ventilated facade features an air cavity between the cladding material and the structural wall. The air gap allows for continuous ventilation, improving thermal and acoustic insulation.
This system is distinct due to the cavity that creates a chimney effect, which helps with temperature regulation and moisture management, differentiating it from other facade types that may appear similar aesthetically but lack this passive energy-saving feature.
The main difference between a ventilated facade and a double-skin is that in the later one both skins are usually obvious and part of the design itself, normally made out of glass or other light/thin materials, whereas in the ventilated facade the slace between layers might not be obvious, and these layers can be heavier and more opaque.
Example:
Tensile Facade
Tensile facade systems are lightweight structures made from tensioned cables, membranes, or rods that can create unique, sculptural forms.
They are distinct from other facades in that they work on the principle of tension, providing strength and stability without the need for a rigid frame.
This system is often used for facade retrofits to provide a new aesthetic or for new, avant-garde designs where transparency and lightness are desired.
Example: Denver International Airport's Jeppesen Terminal features a tensile fabric roof that gives the building its distinctive peaked appearance, akin to the snow-capped Rocky Mountains.