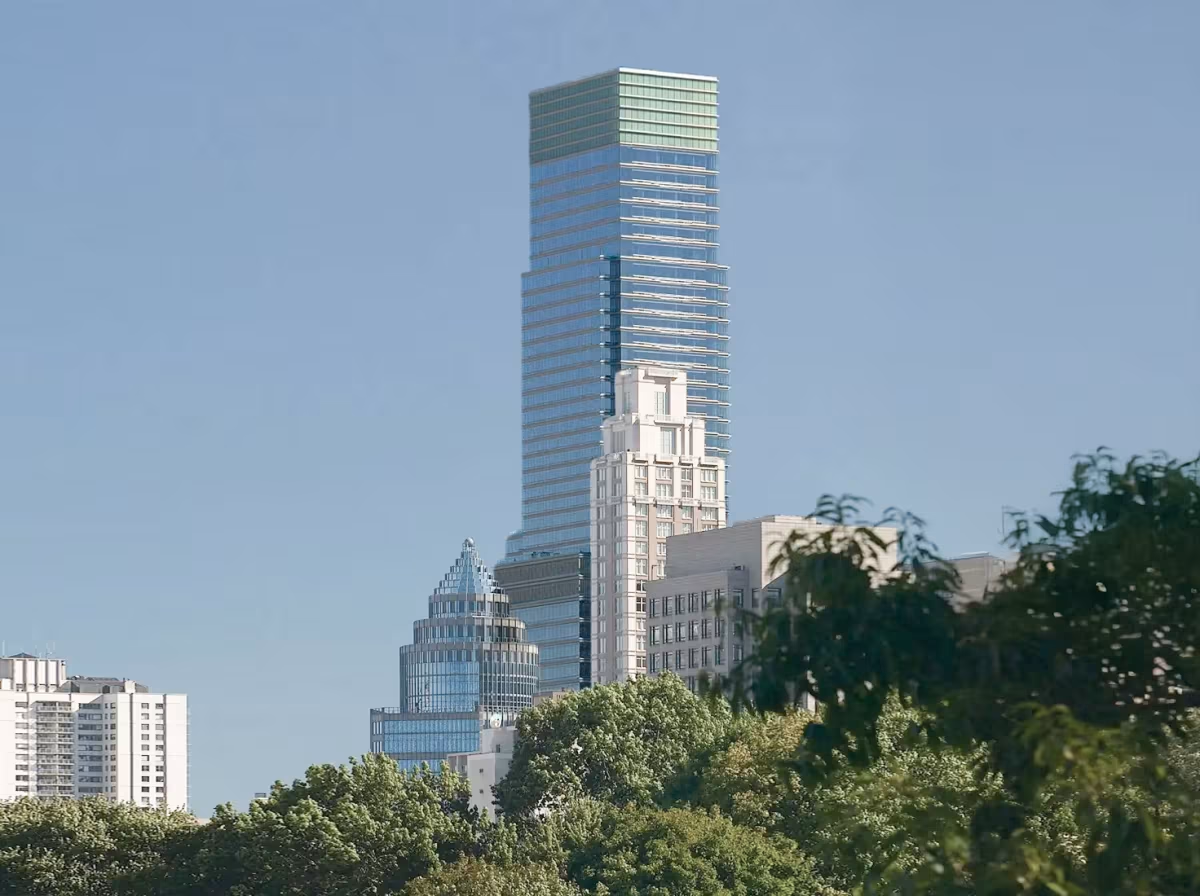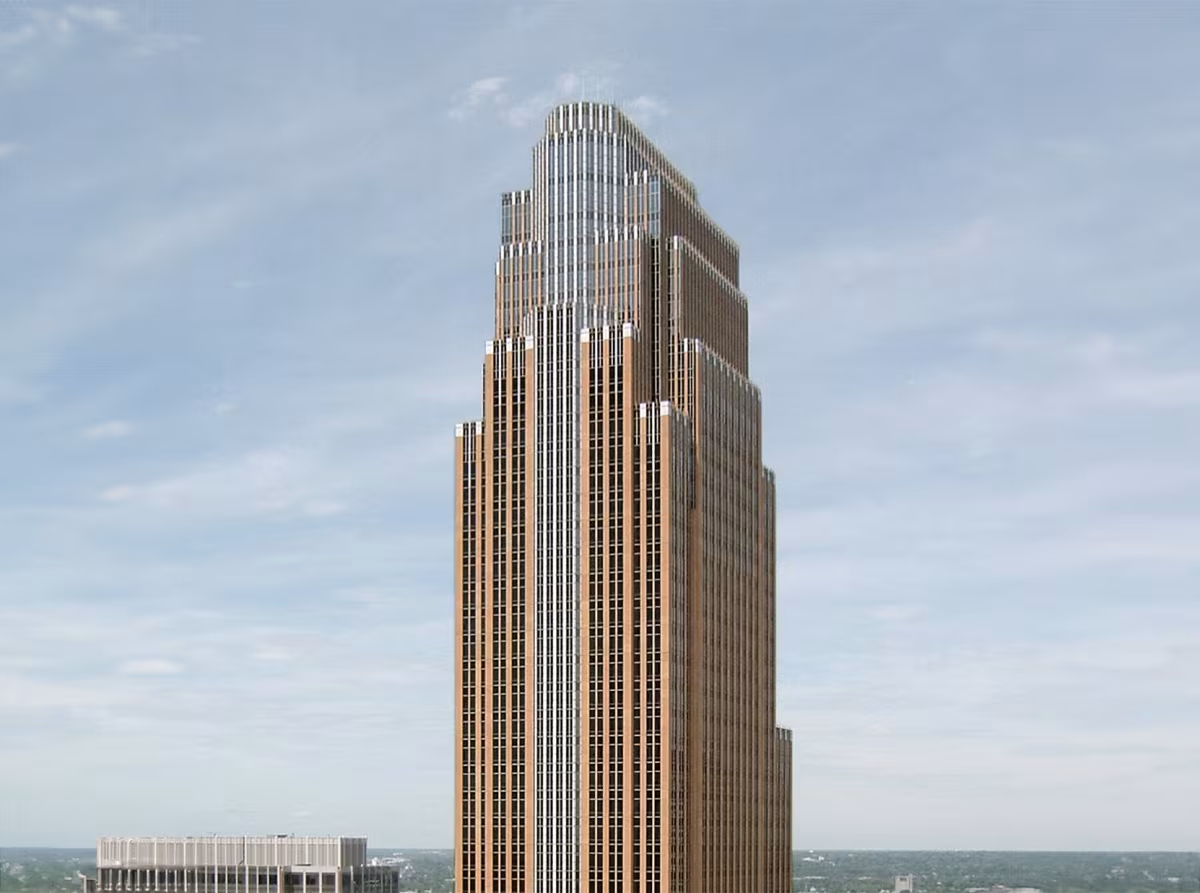731 Lexington Avenue Building vs Wells Fargo Center


Comparing the 731 Lexington Avenue Building and the Wells Fargo Center is compelling because they were both designed by César Pelli & Associates, yet they stand in different cities (New York, NY and Minneapolis, MN), and were completed a decade apart.
What this will allow us to see, is how the same firm's approach adapted to different places in different periods of time.
Height & Size
These two towers present an interesting contrast in their proportions. The 731 Lexington Avenue Building rises higher at 814ft (248m), while the Wells Fargo Center reaches 774ft (236m). However, the Wells Fargo Center accommodates more floors with 57 levels above ground, compared to 54 floors in the 731 Lexington Avenue Building.
This suggests different approaches to interior space design. The 731 Lexington Avenue Building has an average floor-to-floor height of approximately 4.6m, while the Wells Fargo Center has more compact floors averaging around 4.1m each. The taller building's more generous floor heights might indicate grander interior spaces, higher ceilings, or different programmatic requirements.
These different proportions likely reflect the specific needs each building was designed to serve, whether driven by zoning regulations, client requirements, or the intended use of the spaces within. The contrast shows how architects can achieve different spatial experiences even when working with similar overall building scales.
Architectural Style
The 731 Lexington Avenue Building was designed in the Contemporary style, while the Wells Fargo Center reflects the principles of Art Deco.
The Wells Fargo Center represents a late expression of the Art Deco, a style already in decline in 1988 when it was completed. By contrast, the 731 Lexington Avenue Building followed the then mainstream Contemporary, embodying the dominant architectural direction of its time.
Uses
The 731 Lexington Avenue Building follows a mixed-use model, combining residential, retail and commercial. In contrast, the Wells Fargo Center has remained primarily commercial.
The 731 Lexington Avenue Building offers 105 residential units.
Structure & Facade
Both the 731 Lexington Avenue Building and the Wells Fargo Center rely on a Frame structural system.
A frame structure uses a grid of columns and beams to carry the building's loads. This frees the walls from structural duties, allowing for flexible floor plans and larger windows.
They also employ the same type of facade, a Curtain Wall facade.
A curtain wall is a non-load-bearing facade hung from the structural frame. It is anchored to floor slabs and transfers only its own weight and wind loads, allowing for sleek, glassy exteriors.
| 731 Lexington Avenue Building | Wells Fargo Center | |
|---|---|---|
| César Pelli & Associates | Architect | César Pelli & Associates |
| 2001 | Construction Started | 1986 |
| 2005 | Year Completed | 1988 |
| Contemporary | Architectural Style | Art Deco |
| Mixed | Current Use | Commercial |
| 54 | Floors Above Ground | 57 |
| 3 | Floors Below Ground | 4 |
| 248 m | Height (m) | 236 m |
| 29 | Number of Elevators | 27 |
| Frame | Structure Type | Frame |
| Steel And Concrete | Vertical Structure Material | Steel And Concrete |
| Poured Concrete Over Metal Decking | Horizontal Structure Material | Reinforced Concrete |
| No | Facade Structural? | No |
| Glass, Steel | Main Facade Material | Glass, Stone, Steel |
| Bovis Lend Lease Ltd. | Main Contractor | Schal Associates |
| Vornado Realty Trust | Developer | Hines Interests Limited Partnership |
| Flack + Kurz | MEP Engineer | Schal Associates, Bovis Lend Lease LMB |
| Thornton Tomasetti | Structural Engineer | CBM Engineers |
| Larson Engineering | Facade Consultant | Vetter Stone Company |
| NY | State | MN |
| New York | City | Minneapolis |
| 731 Lexington Avenue | Address | 90 South Seventh Street |