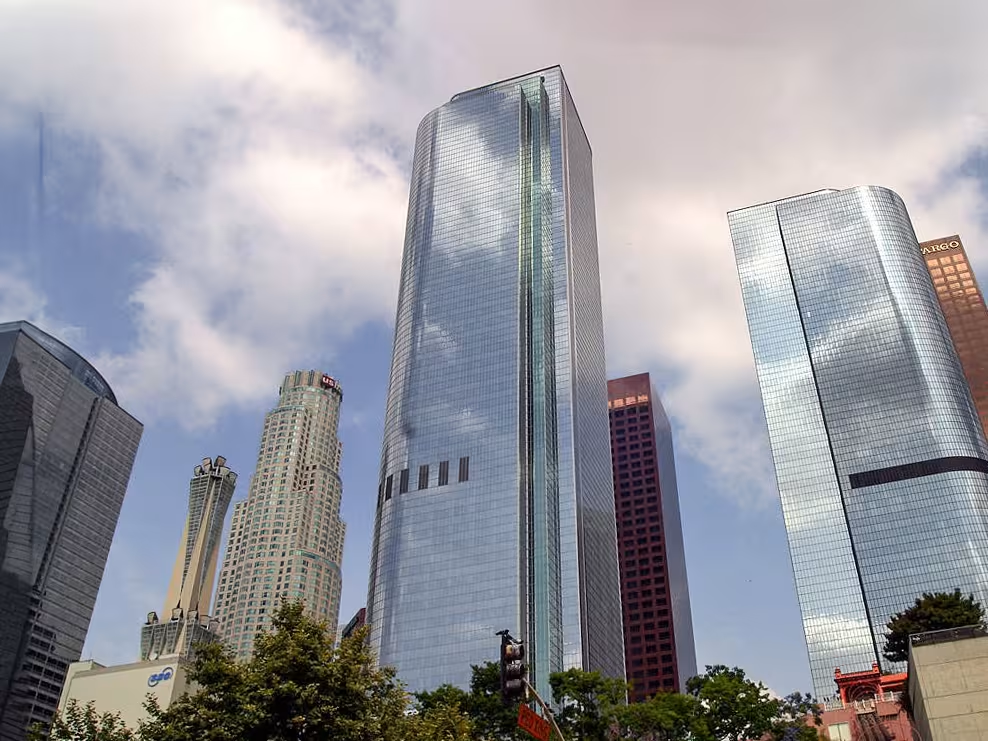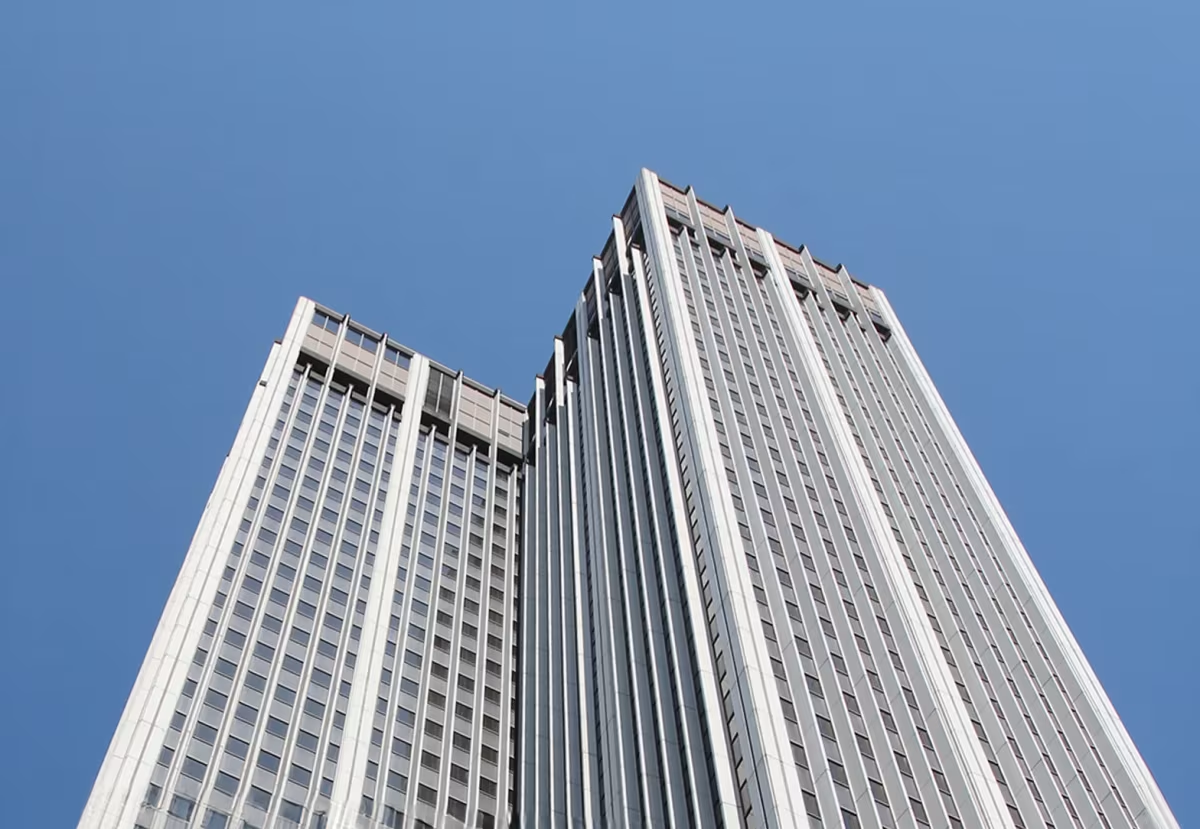Two California Plaza vs 611 Place Building


Comparing the Two California Plaza and the 611 Place Building is interesting because they both rise in Los Angeles, CA, yet they were conceived by two different design teams, Artur Erickson Architects and William L. Pereira, and were completed at different points in time. They were finished over two decades apart.
This contrast within the same city allows us to see how different creative minds interpreted the evolving needs of Los Angeles across time.
Let's take a closer look!
Height & Size
The Two California Plaza is clearly the larger tower of the two, both in terms of height and number of floors. It rises to 751ft (229m) with 52 floors above ground, while the 611 Place Building reaches 620ft (189m) with 42 floors above ground.
Of course, each project may have faced different briefs or regulatory constraints, which we don't really know about and could also explain the outcome.
Architectural Style
Both the Two California Plaza and the 611 Place Building were designed in line with the aesthetic conventions of the Modern style.
Both buildings were completed when the Modern style was already past its peak. This makes them feel like late echoes of the movement, more reflective of continuity or nostalgia than of cutting-edge design at the time.
Uses
Both the Two California Plaza and the 611 Place Building were designed to serve as commercial towers, and that has remained their main use since their completion, serving similar roles in the urban fabric.
Both towers provide significant parking capacity, with Two California Plaza offering 493 spaces and the 611 Place Building offering 200.
Structure & Facade
These two towers illustrate the many possible ways to combine structure and enclosure in skyscraper design.
| Two California Plaza | 611 Place Building | |
|---|---|---|
| Artur Erickson Architects | Architect | William L. Pereira |
| 1990 | Construction Started | 1967 |
| 1992 | Year Completed | 1969 |
| Modern | Architectural Style | Modern |
| Commercial | Current Use | Commercial |
| 52 | Floors Above Ground | 42 |
| 229 m | Height (m) | 189 m |
| 26 | Number of Elevators | 16 |
| Frame | Structure Type | Frame |
| Steel | Vertical Structure Material | Steel |
| Hathaway Dinwiddie Construction Company | Main Contractor | Dinwiddie Construction Co. |
| Metropolitan Structures West | Developer | Crocker Citizen´s Bank |
| Martin & Huang International Inc. | Structural Engineer | Brandow & Johnston Inc |
| CA | State | CA |
| Los Angeles | City | Los Angeles |
| 350 Grand Avenue | Address | 611 West 6th Street |