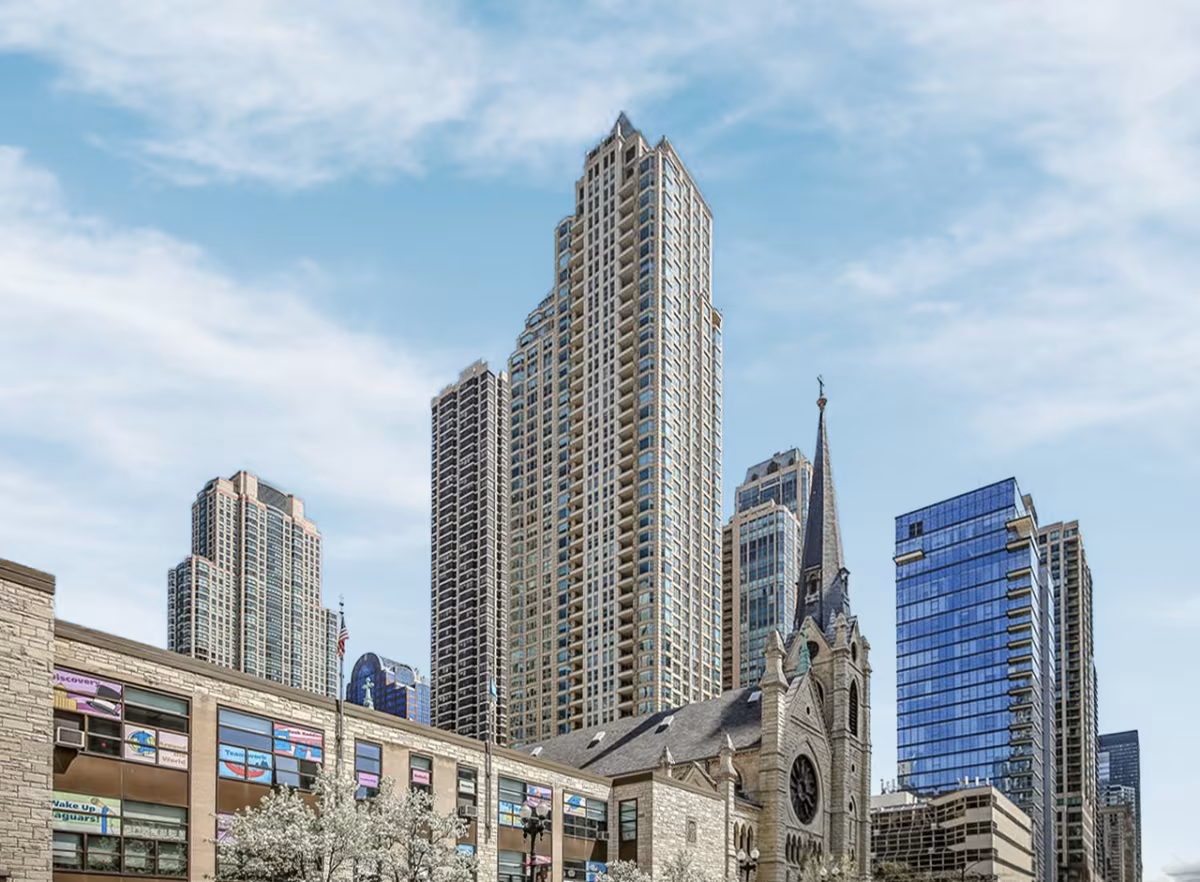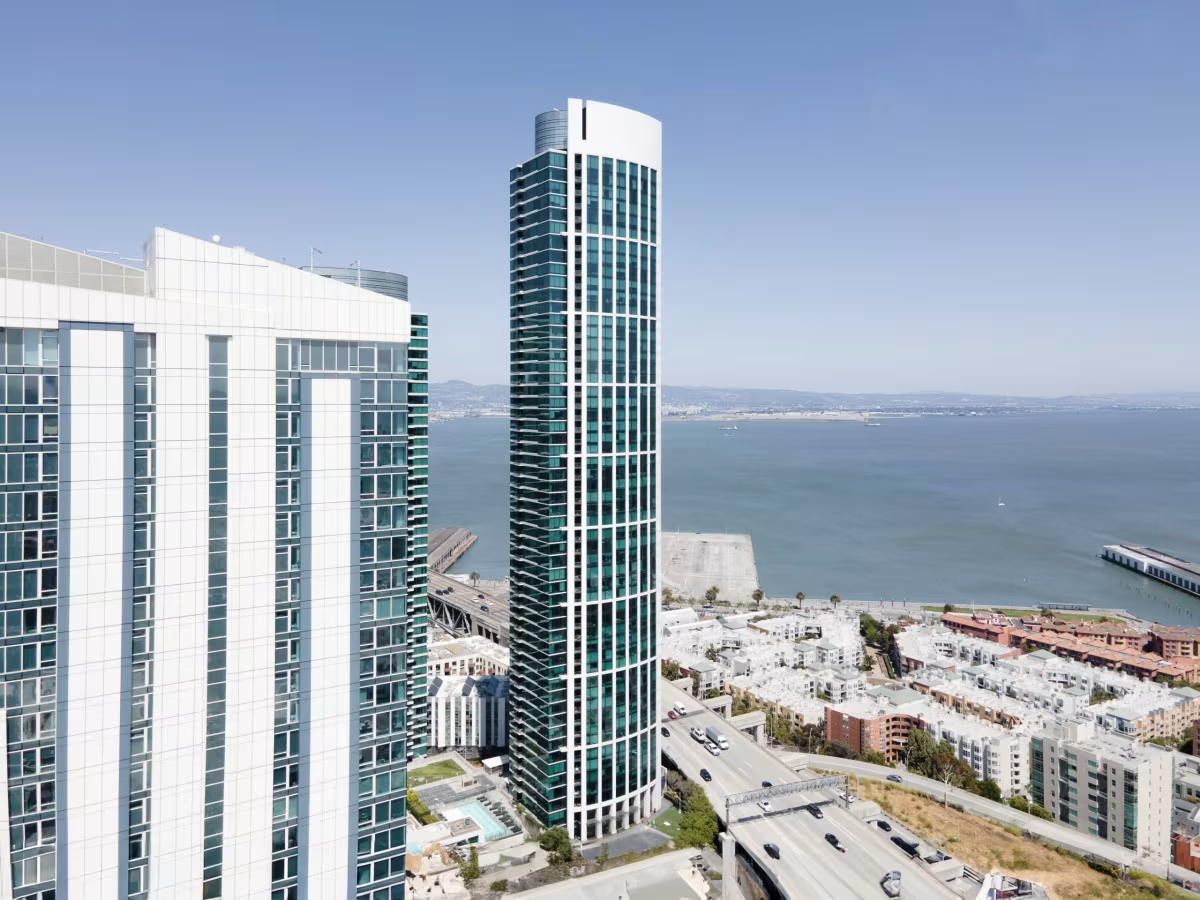The Fordham Building vs One Rincon Hill South Tower


Comparing the The Fordham Building and the One Rincon Hill South Tower is an interesting exercise, because even though they are located in different cities (Chicago, IL and San Francisco, CA), both were designed by Solomon Cordwell Buenz and finished within within 5 years of each other. This gives us the chance to see how the same architect's ideas were expressed in different urban contexts almost simultaneously.
Height & Size
The One Rincon Hill South Tower is clearly the larger tower of the two, both in terms of height and number of floors. It rises to 640ft (195m) with 54 floors above ground, while the The Fordham Building reaches 574ft (175m) with 50 floors above ground.
Of course, each project may have faced different briefs or regulatory constraints, which we don't really know about and could also explain the outcome.
Architectural Style
Both the The Fordham Building and the One Rincon Hill South Tower were designed in line with the aesthetic conventions of the Contemporary style.
At the time, this style was at the height of its popularity. So Solomon Cordwell Buenz followed what was in many ways expected at the time, producing designs that fit comfortably within contemporary architectural norms rather, than breaking with convention.
Uses
Both the The Fordham Building and the One Rincon Hill South Tower were designed to serve as residential towers, and that has remained their main use since their completion, serving similar roles in the urban fabric.
In terms of capacity, the The Fordham Building offers 224 apartments, while the One Rincon Hill South Tower provides 390 units.
The One Rincon Hill South Tower also provides 455 parking spaces.
Structure & Facade
These two towers illustrate the many possible ways to combine structure and enclosure in skyscraper design.
| The Fordham Building | One Rincon Hill South Tower | |
|---|---|---|
| Solomon Cordwell Buenz | Architect | Solomon Cordwell Buenz |
| 2001 | Construction Started | 2005 |
| 2003 | Year Completed | 2008 |
| Contemporary | Architectural Style | Contemporary |
| Residential | Current Use | Residential |
| 50 | Floors Above Ground | 54 |
| 2 | Floors Below Ground | 7 |
| 175 m | Height (m) | 195 m |
| 224 | Residential Units | 390 |
| Yes | Facade Structural? | No |
| Concrete And Glass | Main Facade Material | Glass |
| Bennett And Brosseau | Main Contractor | Bovis Lend Lease |
| Fordham Company | Developer | Urban West Associates |
| Environmental Systems Design, Inc. | MEP Engineer | CB Engineers |
| IL | State | CA |
| Chicago | City | San Francisco |
| 25 E Superior St, Chicago | Address | 425 First Street |