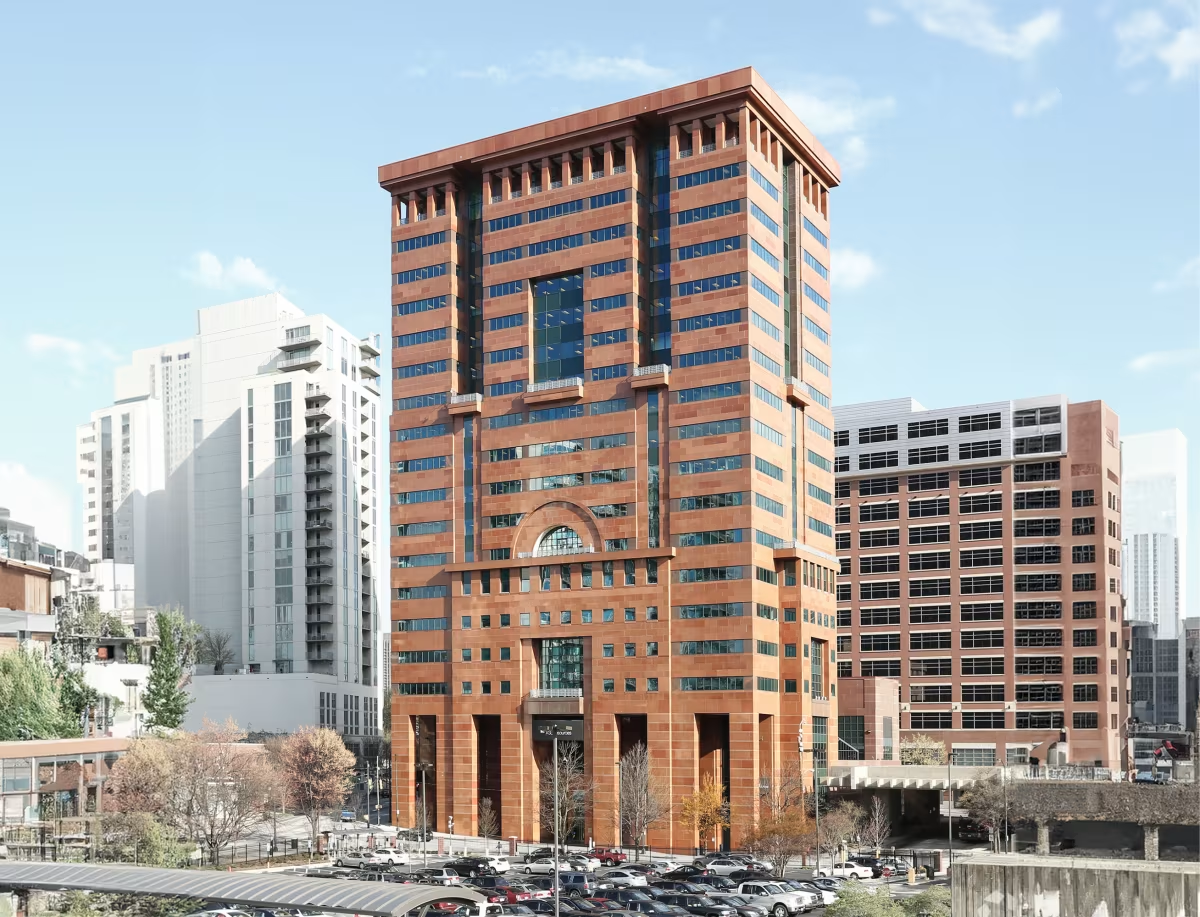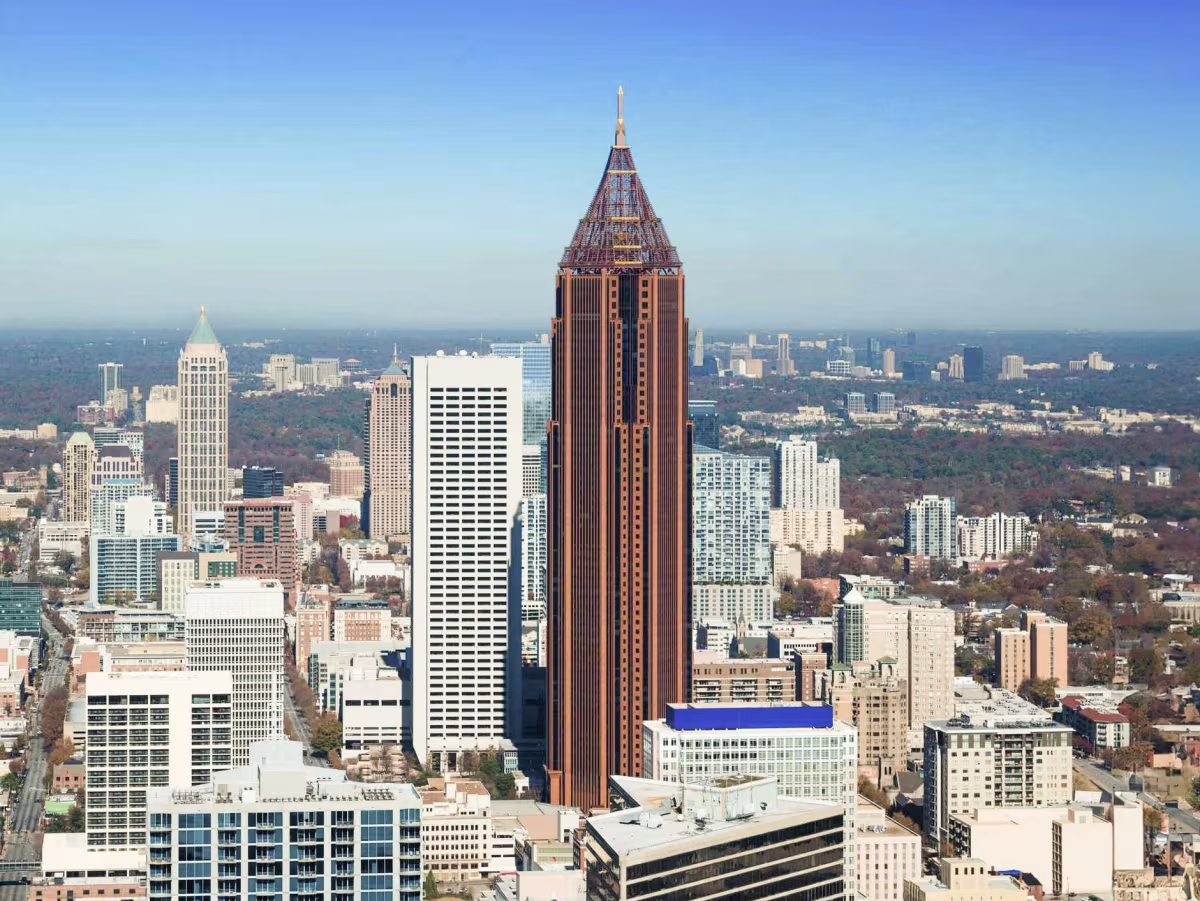Ten Peachtree Place vs Bank of America Plaza


Comparing the Ten Peachtree Place and the Bank of America Plaza is interesting because they both stand in Atlanta, GA, and were completed within 3 years of each other, but they were designed by different architects.
This offers a unique glimpse at how rival designers approached projects in the same city during the same era.
Height & Size
The Bank of America Plaza is clearly the larger tower of the two, both in terms of height and number of floors. It rises to 1024ft (312m) with 55 floors above ground, while the Ten Peachtree Place reaches 256ft (78m) with 20 floors above ground.
Of course, each project may have faced different briefs or regulatory constraints, which we don't really know about and could also explain the outcome.
Architectural Style
Both the Ten Peachtree Place and the Bank of America Plaza were designed in line with the aesthetic conventions of the Postmodernism style.
The Bank of America Plaza was designed at a moment when the Postmodernism style was already in decline, making it more of a lingering expression of the movement. In contrast, the Ten Peachtree Place was built when the style still carried greater cultural weight.
Uses
Both the Ten Peachtree Place and the Bank of America Plaza were designed to serve as commercial towers, and that has remained their main use since their completion, serving similar roles in the urban fabric.
Both towers provide significant parking capacity, with Ten Peachtree Place offering 485 spaces and the Bank of America Plaza offering 1251.
Structure & Facade
These two towers illustrate the many possible ways to combine structure and enclosure in skyscraper design.
| Ten Peachtree Place | Bank of America Plaza | |
|---|---|---|
| Michael Graves | Architect | Roche Dinkeloo & Associates |
| 1988 | Construction Started | 1991 |
| 1989 | Year Completed | 1992 |
| Postmodernism | Architectural Style | Postmodernism |
| Commercial | Current Use | Commercial |
| 20 | Floors Above Ground | 55 |
| 78 m | Height (m) | 312 m |
| 6 | Number of Elevators | 24 |
| Frame | Structure Type | Trussed Tube In Tube |
| Granite, Glass | Main Facade Material | Granite, Glass |
| Elevator Company | Otis Elevator Company | |
| GA | State | GA |
| Atlanta | City | Atlanta |
| 10 Peachtree Street NE | Address | 600 Peachtree Street NE |