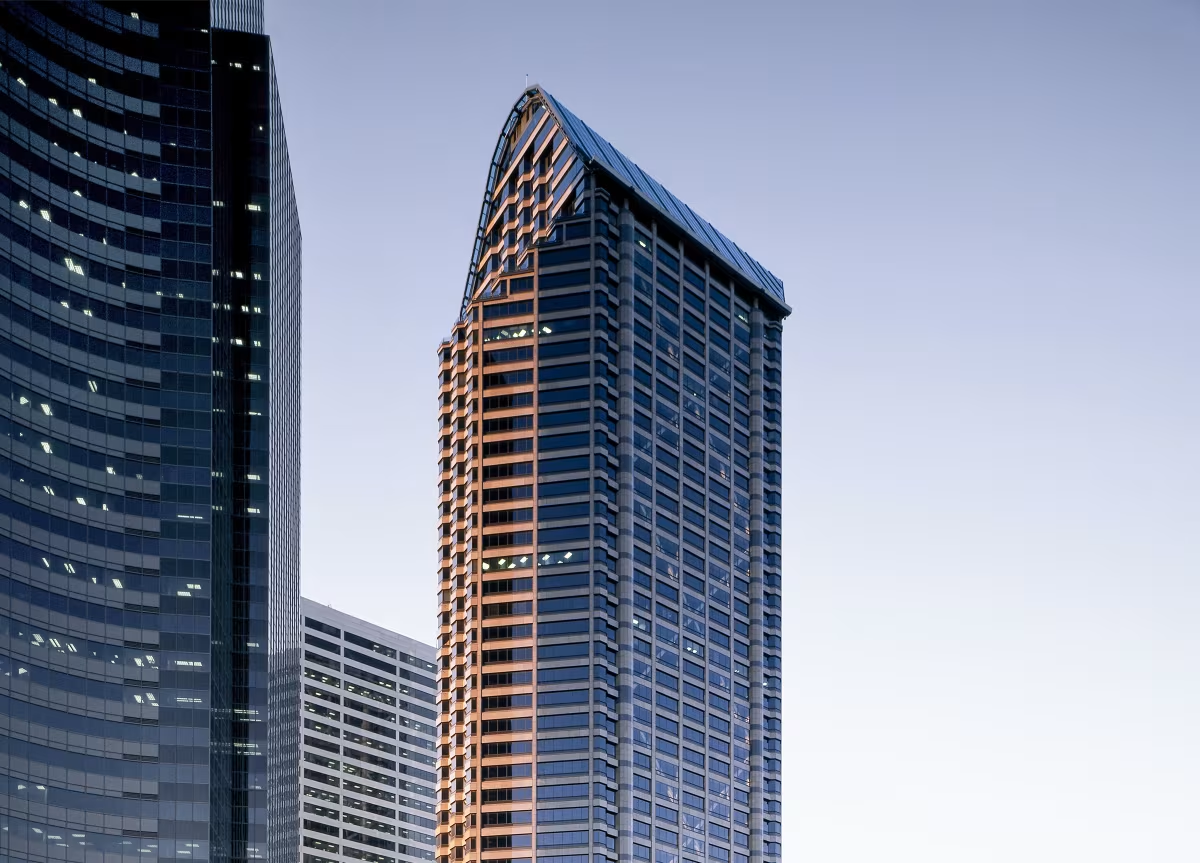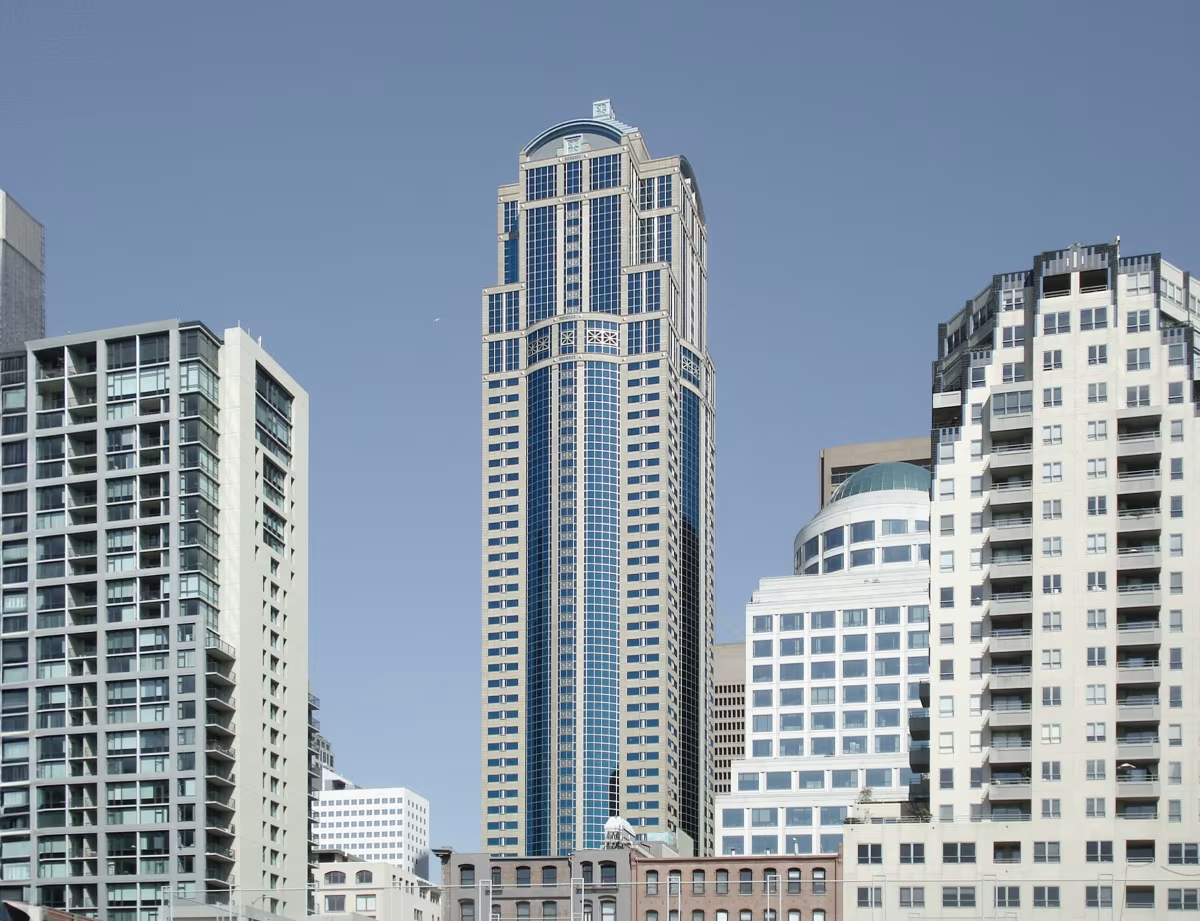Seattle Municipal Tower vs 1201 Third Avenue Tower


Comparing the Seattle Municipal Tower and the 1201 Third Avenue Tower is interesting because they both stand in Seattle, WA, and were completed within 2 years of each other, but they were designed by different architects.
This offers a unique glimpse at how rival designers approached projects in the same city during the same era.
Height & Size
These two towers present an interesting contrast in their proportions. The 1201 Third Avenue Tower rises higher at 771ft (235m), while the Seattle Municipal Tower reaches 722ft (220m). However, the Seattle Municipal Tower accommodates more floors with 57 levels above ground, compared to 55 floors in the 1201 Third Avenue Tower.
This suggests different approaches to interior space design. The 1201 Third Avenue Tower has an average floor-to-floor height of approximately 4.3m, while the Seattle Municipal Tower has more compact floors averaging around 3.9m each.
These different proportions likely reflect the specific needs each building was designed to serve, whether driven by zoning regulations, client requirements, or the intended use of the spaces within. The contrast shows how architects can achieve different spatial experiences even when working with similar overall building scales.
Architectural Style
Both the Seattle Municipal Tower and the 1201 Third Avenue Tower were designed in line with the aesthetic conventions of the Postmodernism style.
At the time, this style was at the height of its popularity. So both Bassetti Architects and Kohn Pedersen Fox Associates followed what was in many ways expected of them, producing designs that fit comfortably within contemporary architectural norms, rather than breaking with convention.
Uses
The Seattle Municipal Tower is primarily governmental, while the 1201 Third Avenue Tower is primarily commercial.
Both towers provide significant parking capacity, with Seattle Municipal Tower offering 1600 spaces and the 1201 Third Avenue Tower offering 810.
Structure & Facade
Both towers share the same structural solution, a Frame system.
A frame structure uses a grid of columns and beams to carry the building's loads. This frees the walls from structural duties, allowing for flexible floor plans and larger windows.
However, when it comes to the facade, both buildings use different approaches. The Seattle Municipal Tower uses a Window Wall facade, while the 1201 Third Avenue Tower uses a Curtain Wall facade.
A Window Wall facade like the one seen in the Seattle Municipal Tower uses panels fitted between floor slabs, leaving slab edges visible, while a curtain-wall facade like the one seen in the 1201 Third Avenue Tower uses a lightweight glass curtain wall hung from the structure.
| Seattle Municipal Tower | 1201 Third Avenue Tower | |
|---|---|---|
| Bassetti Architects | Architect | Kohn Pedersen Fox Associates |
| 1987 | Construction Started | 1986 |
| 1990 | Year Completed | 1988 |
| Postmodernism | Architectural Style | Postmodernism |
| Governmental | Current Use | Commercial |
| 57 | Floors Above Ground | 55 |
| 5 | Floors Below Ground | 6 |
| 220 m | Height (m) | 235 m |
| Frame | Structure Type | Frame |
| Steel | Vertical Structure Material | Steel |
| Concrete And Steel | Horizontal Structure Material | Concrete And Steel |
| Yes | Facade Structural? | No |
| Glass, Stone | Main Facade Material | Granite, Glass |
| University Mechanical Contractors | Main Contractor | Howard S. Wright Construction |
| Skilling Ward Magnusson Barkshire | Structural Engineer | KPFF Consulting Engineers |
| WA | State | WA |
| Seattle | City | Seattle |
| 700 Fifth Avenue | Address | 1201 Third Avenue |